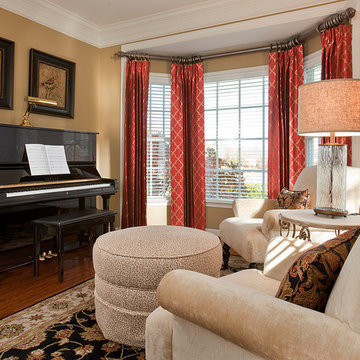45 534 foton på allrum, med mellanmörkt trägolv och plywoodgolv
Sortera efter:
Budget
Sortera efter:Populärt i dag
161 - 180 av 45 534 foton
Artikel 1 av 3
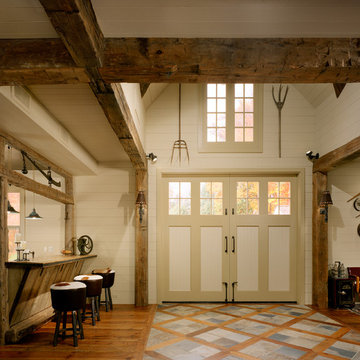
The stone floor with wood inlay highlights the original path leading into the barn.
Photo: Barry Halkin
Foto på ett rustikt allrum med öppen planlösning, med beige väggar och mellanmörkt trägolv
Foto på ett rustikt allrum med öppen planlösning, med beige väggar och mellanmörkt trägolv
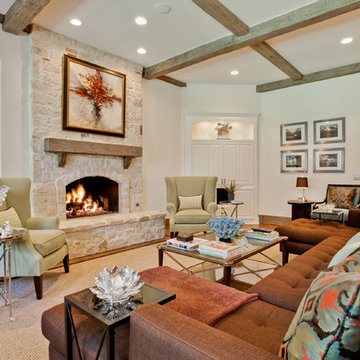
Inredning av ett modernt allrum, med beige väggar, mellanmörkt trägolv, en standard öppen spis och en spiselkrans i sten
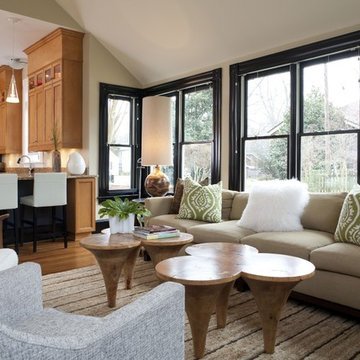
This family room was inspired by natural elements and earth tones but has modern bones and clean lines.
Photo by Sarah McGraw
Inredning av ett modernt allrum med öppen planlösning, med beige väggar, mellanmörkt trägolv och brunt golv
Inredning av ett modernt allrum med öppen planlösning, med beige väggar, mellanmörkt trägolv och brunt golv
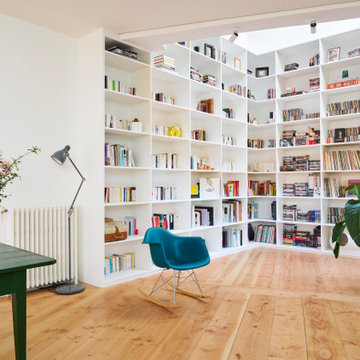
Bild på ett eklektiskt allrum med öppen planlösning, med ett bibliotek, vita väggar, mellanmörkt trägolv och brunt golv

Stunning 2 story vaulted great room with reclaimed douglas fir beams from Montana. Open webbed truss design with metal accents and a stone fireplace set off this incredible room.
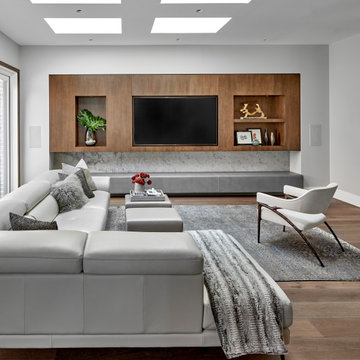
Inredning av ett modernt allrum, med grå väggar, mellanmörkt trägolv, en väggmonterad TV och brunt golv

Casual yet refined Great Room (Living Room, Family Room and Sunroom/Dining Room) with custom built-ins, custom fireplace, wood beam, custom storage, picture lights. Natural elements. Coffered ceiling living room with piano and hidden bar. Exposed wood beam in family room.

Modern Farmhouse Great Room with stone fireplace, and coffered ceilings with black accent
Foto på ett lantligt allrum med öppen planlösning, med vita väggar, mellanmörkt trägolv, en standard öppen spis, en fristående TV och brunt golv
Foto på ett lantligt allrum med öppen planlösning, med vita väggar, mellanmörkt trägolv, en standard öppen spis, en fristående TV och brunt golv

Inspiration för ett mycket stort vintage allrum med öppen planlösning, med grå väggar, mellanmörkt trägolv och en spiselkrans i sten

This new family room with wood vaulted ceiling and wood look floating hearth pops with tiger print mod wallpaper in black and gold offsetting the black brick of the fireplace and sliding doors
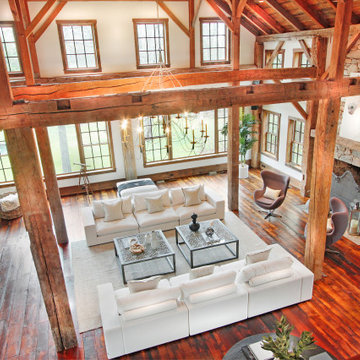
This magnificent barn home staged by BA Staging & Interiors features over 10,000 square feet of living space, 6 bedrooms, 6 bathrooms and is situated on 17.5 beautiful acres. Contemporary furniture with a rustic flare was used to create a luxurious and updated feeling while showcasing the antique barn architecture.

A welcoming living room off the front foyer is anchored by a stone fireplace in a custom blend for the home owner. A limestone mantle and hearth provide great perching spaces for the homeowners and accessories. All furniture was custom designed by Lenox House Design for the Home Owners.

Exempel på ett klassiskt allrum med öppen planlösning, med grå väggar, mellanmörkt trägolv, en standard öppen spis och brunt golv
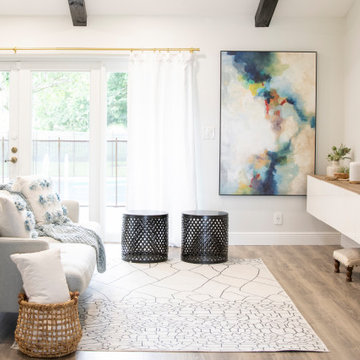
Miami Contemporary Home - Interior Designers - Specialized in Renovations
Idéer för att renovera ett funkis allrum med öppen planlösning, med grå väggar, mellanmörkt trägolv och brunt golv
Idéer för att renovera ett funkis allrum med öppen planlösning, med grå väggar, mellanmörkt trägolv och brunt golv

A full view of the Irish Pub shows the rustic LVT floor, tin ceiling tiles, chevron wainscot, brick veneer walls and venetian plaster paint.
Idéer för stora vintage allrum, med ett spelrum, bruna väggar, mellanmörkt trägolv, en standard öppen spis, en spiselkrans i gips, en väggmonterad TV och brunt golv
Idéer för stora vintage allrum, med ett spelrum, bruna väggar, mellanmörkt trägolv, en standard öppen spis, en spiselkrans i gips, en väggmonterad TV och brunt golv
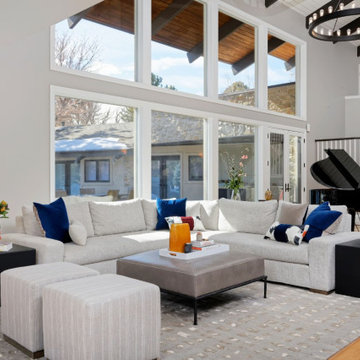
This home features a farmhouse aesthetic with contemporary touches like metal accents and colorful art. Designed by our Denver studio.
---
Project designed by Denver, Colorado interior designer Margarita Bravo. She serves Denver as well as surrounding areas such as Cherry Hills Village, Englewood, Greenwood Village, and Bow Mar.
For more about MARGARITA BRAVO, click here: https://www.margaritabravo.com/
To learn more about this project, click here:
https://www.margaritabravo.com/portfolio/contemporary-farmhouse-denver/
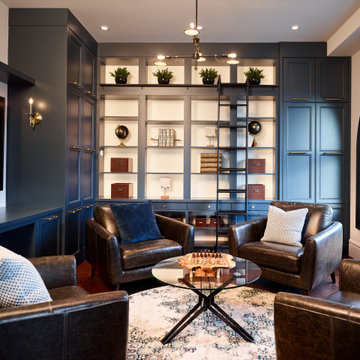
This den is one of a kind. You can set it up as a library, a bar, an office, a sitting area, or a man cave. There is plenty of storage space for whatever you chose and a tv big enough to see from all areas in the room. A custom library with back lit shelving gives a soft warm glow. Play a game of chess while sipping your glass of whiskey.
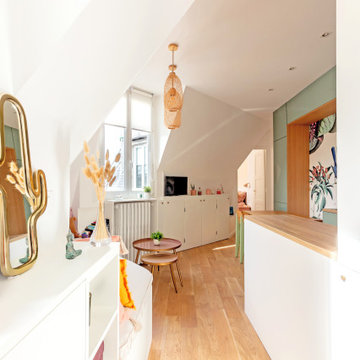
L'entrée en longueur avec ses rangements ouverts et fermés sur-mesure amènent à la pièce de vie !
Inspiration för ett mellanstort shabby chic-inspirerat allrum med öppen planlösning, med ett bibliotek, vita väggar, mellanmörkt trägolv, en väggmonterad TV och brunt golv
Inspiration för ett mellanstort shabby chic-inspirerat allrum med öppen planlösning, med ett bibliotek, vita väggar, mellanmörkt trägolv, en väggmonterad TV och brunt golv

Bild på ett vintage avskilt allrum, med vita väggar, mellanmörkt trägolv, en standard öppen spis, en spiselkrans i sten, en inbyggd mediavägg och brunt golv
45 534 foton på allrum, med mellanmörkt trägolv och plywoodgolv
9
