45 794 foton på allrum, med mellanmörkt trägolv och skiffergolv
Sortera efter:
Budget
Sortera efter:Populärt i dag
141 - 160 av 45 794 foton
Artikel 1 av 3
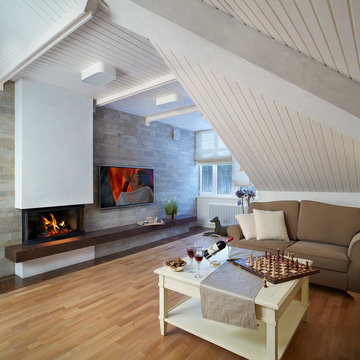
Автор проекта – Анастасия Стефанович | Архитектурное Бюро SHADRINA & STEFANOVICH; Фото – Роберт Поморцев, Михаил Поморцев | PRO.FOTO
Foto på ett mellanstort funkis allrum, med mellanmörkt trägolv, en standard öppen spis, en väggmonterad TV och flerfärgade väggar
Foto på ett mellanstort funkis allrum, med mellanmörkt trägolv, en standard öppen spis, en väggmonterad TV och flerfärgade väggar
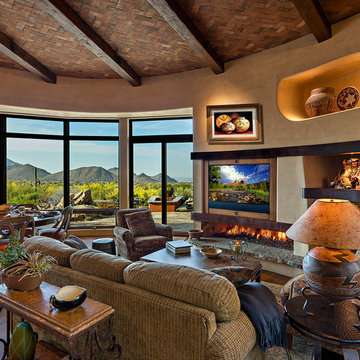
Remodeled southwestern family room with an exposed wood beam ceiling and ribbon fireplace.
Photo Credit: Thompson Photographic
Architect: Urban Design Associates
Interior Designer: Ashley P. Design
Builder: R-Net Custom Homes
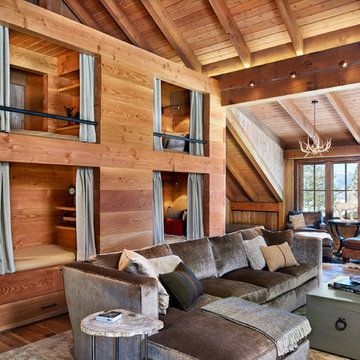
Inspiration för ett mellanstort rustikt allrum, med mellanmörkt trägolv, bruna väggar, en standard öppen spis, en spiselkrans i sten och en inbyggd mediavägg
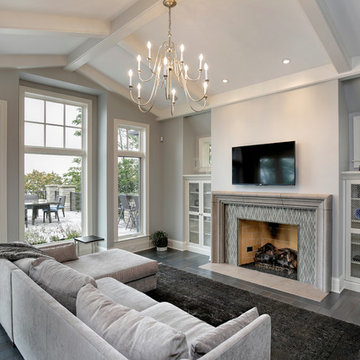
Spacious white kitchen with (2) islands and breakfast table. At the adjacent fireplace, there are coordinating bookcase cabinets with wire mesh grill on doors.
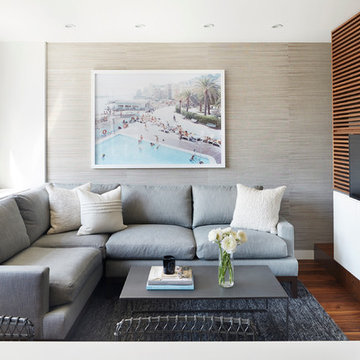
Inspiration för ett funkis allrum med öppen planlösning, med vita väggar, mellanmörkt trägolv och en väggmonterad TV
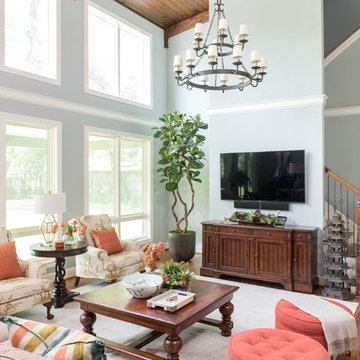
2018 DESIGN OVATION HONORABLE MENTION/ TRADITIONAL LIVING ROOM. Years after a major remodel, this couple contacted the designer as they had for 25 yrs to work with the contractor to create this Living Area Addition. To warm up the room and bring the ceiling down, the designer recommended the use of wood planks on the ceiling, along with 2 large-scale iron chandeliers. The double row of windows brings the outdoors in, providing wonderful daylight. The wall space above the opening to the adjacent Library was the perfect location for canvas panels inspired by the wife’s favorite Japanese artwork and commissioned by the designer with a local artist. The room provides plenty of seating for watching TV, reading or conversation. The open space between the sofa table and library allows room for the client to explore her heritage through Japanese Sword practicing or her Ikebana creations using their landscape. Oriental inspiration was used in the fabrics and accessories throughout. Photos by Michael Hunter

©Finished Basement Company
Inspiration för ett stort vintage allrum, med grå väggar, mellanmörkt trägolv och beiget golv
Inspiration för ett stort vintage allrum, med grå väggar, mellanmörkt trägolv och beiget golv
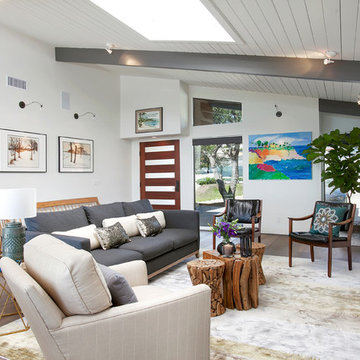
Jackson Design and Remodeling
Inspiration för 60 tals allrum med öppen planlösning, med vita väggar, mellanmörkt trägolv och en väggmonterad TV
Inspiration för 60 tals allrum med öppen planlösning, med vita väggar, mellanmörkt trägolv och en väggmonterad TV
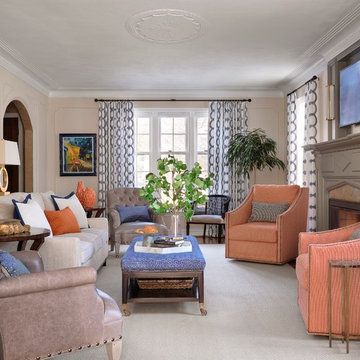
Alise O'Brien
Exempel på ett stort klassiskt avskilt allrum, med beige väggar, en standard öppen spis, en väggmonterad TV, mellanmörkt trägolv och en spiselkrans i sten
Exempel på ett stort klassiskt avskilt allrum, med beige väggar, en standard öppen spis, en väggmonterad TV, mellanmörkt trägolv och en spiselkrans i sten
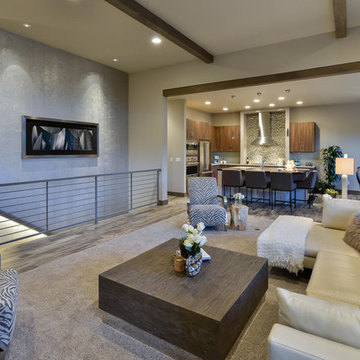
Inspiration för mellanstora moderna allrum med öppen planlösning, med grå väggar, mellanmörkt trägolv, en standard öppen spis, en spiselkrans i sten, en väggmonterad TV och brunt golv
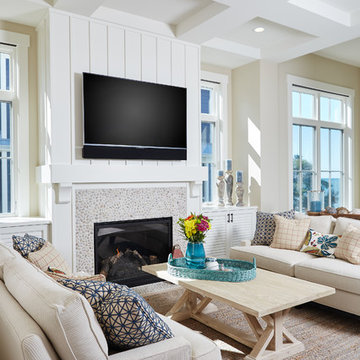
Designed with an open floor plan and layered outdoor spaces, the Onaway is a perfect cottage for narrow lakefront lots. The exterior features elements from both the Shingle and Craftsman architectural movements, creating a warm cottage feel. An open main level skillfully disguises this narrow home by using furniture arrangements and low built-ins to define each spaces’ perimeter. Every room has a view to each other as well as a view of the lake. The cottage feel of this home’s exterior is carried inside with a neutral, crisp white, and blue nautical themed palette. The kitchen features natural wood cabinetry and a long island capped by a pub height table with chairs. Above the garage, and separate from the main house, is a series of spaces for plenty of guests to spend the night. The symmetrical bunk room features custom staircases to the top bunks with drawers built in. The best views of the lakefront are found on the master bedrooms private deck, to the rear of the main house. The open floor plan continues downstairs with two large gathering spaces opening up to an outdoor covered patio complete with custom grill pit.
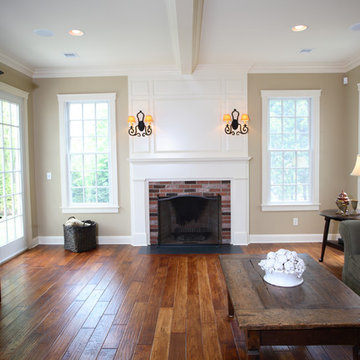
Inspiration för ett mellanstort vintage avskilt allrum, med beige väggar, en standard öppen spis, mellanmörkt trägolv och en spiselkrans i tegelsten
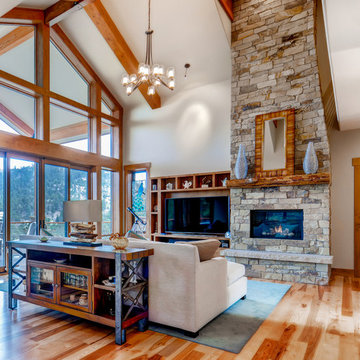
Rodwin Architecture and Skycastle Homes
Location: Boulder, Colorado, United States
The design of this 4500sf, home….the steeply-sloping site; we thought of it as a tree house for grownups. Nestled into the hillside and surrounding by Aspens as well as Lodgepole and Ponderosa Pines, this HERS 38 home combines energy efficiency with a strong mountain palette of stone, stucco, and timber to blend with its surroundings.
A strong stone base breaks up the massing of the three-story façade, with an expansive deck establishing a piano noble (elevated main floor) to take full advantage of the property’s amazing views and the owners’ desire for indoor/outdoor living. High ceilings and large windows create a light, spacious entry, which terminates into a custom hickory stair that winds its way to the center of the home. The open floor plan and French doors connect the great room to a gourmet kitchen, dining room, and flagstone patio terraced into the landscaped hillside. Landing dramatically in the great room, a stone fireplace anchors the space, while a wall of glass opens to the soaring covered deck, whose structure was designed to minimize any obstructions to the view.
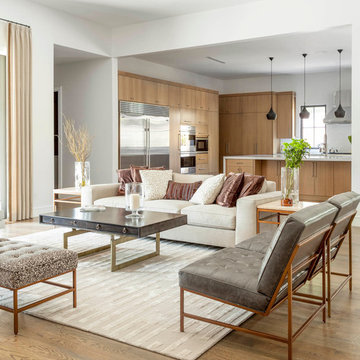
Nathan Schroder Photography
Bild på ett vintage allrum, med vita väggar och mellanmörkt trägolv
Bild på ett vintage allrum, med vita väggar och mellanmörkt trägolv

Landing and Lounge area at our Coastal Cape Cod Beach House
Serena and Lilly Pillows, TV, Books, blankets and more to get comfy at the Beach!
Photo by Dan Cutrona
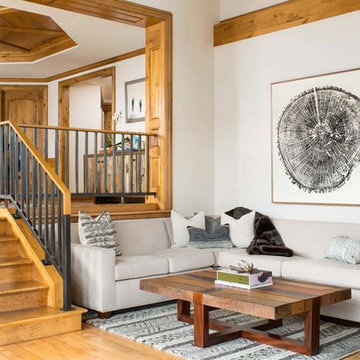
Inspiration för ett mycket stort rustikt allrum, med vita väggar, mellanmörkt trägolv och en väggmonterad TV
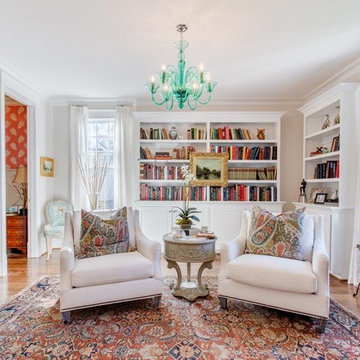
Exempel på ett klassiskt avskilt allrum, med ett bibliotek, beige väggar och mellanmörkt trägolv
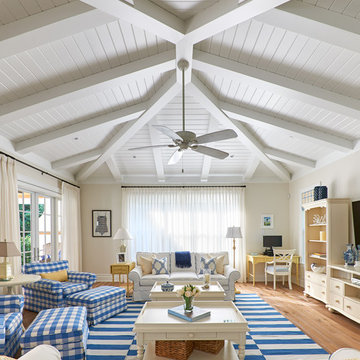
A true transitional, coastal, informal Family Room featuring a blue and neutral palette with yellow accents. Furnished with Stanley's Coastal Living Cottage collection and custom Kravet upholstry this space realizes the homeowners dream of a Ralph Lauren inspired beach vacation home. Photography by Simon Dale

Foto på ett stort funkis allrum med öppen planlösning, med vita väggar, mellanmörkt trägolv, en bred öppen spis, en spiselkrans i gips och beiget golv
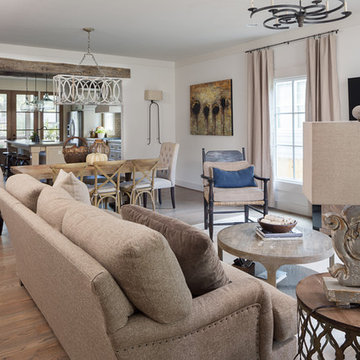
Tommy Daspit
Idéer för mellanstora rustika allrum med öppen planlösning, med vita väggar, mellanmörkt trägolv och en väggmonterad TV
Idéer för mellanstora rustika allrum med öppen planlösning, med vita väggar, mellanmörkt trägolv och en väggmonterad TV
45 794 foton på allrum, med mellanmörkt trägolv och skiffergolv
8