260 foton på allrum, med mellanmörkt trägolv
Sortera efter:
Budget
Sortera efter:Populärt i dag
61 - 80 av 260 foton
Artikel 1 av 3
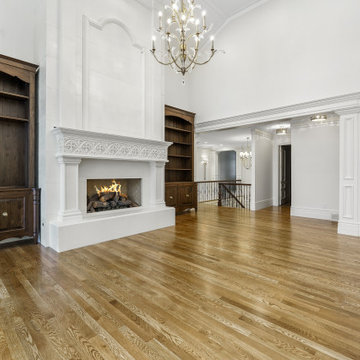
Exempel på ett mycket stort allrum med öppen planlösning, med vita väggar, mellanmörkt trägolv, en standard öppen spis, en spiselkrans i sten, en inbyggd mediavägg och brunt golv
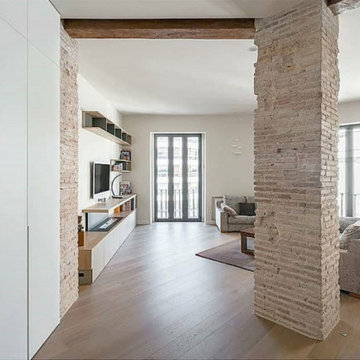
SP El espacio fluye sin ningún tipo de contención, habiendo eliminado para ello pasillos o distribuidores que supongan pérdida de superficie, sin afectar a la correcta funcionalidad de la casa, donde la zona de día orientada al sur y a las vistas a la calle se macla con la zona de noche de las habitaciones con orientación y ventilación cruzada este-oeste.
EN The space flows without any restriction, not using corridors becoming lost square meters. But preserving functionality, where the day area is oriented to the desired south and the street views, at the same that the rooms at the night area have an east-west orientation with crossing ventilation.
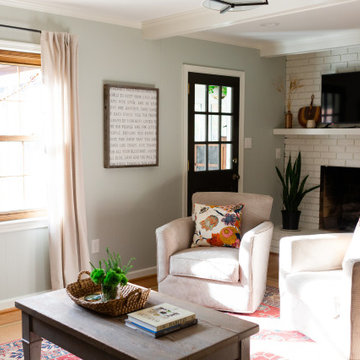
When you first walk into the Hurt’s home one of the first rooms that you see is straight ahead, the den. A small room, right off the kitchen and the sunroom the den is the gathering space for the family. Between the deep leather sofa and the cozy swivel chairs, there is a place for everyone to rest and to recline (including their 60 lb. puppy, Bacon!). The streams of sunlight that fill the space during the day along with the cheerful pops of color found in the oriental rug, bring a cheerfulness to the space while the calming sea-foam color on the walls help to ground it and provide a sense of peace.
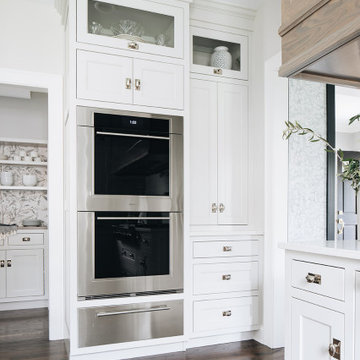
Foto på ett mellanstort vintage allrum med öppen planlösning, med en hemmabar, grå väggar, mellanmörkt trägolv, en standard öppen spis, en spiselkrans i sten, en väggmonterad TV och brunt golv

Custom metal screen and steel doors separate public living areas from private.
Idéer för små vintage avskilda allrum, med ett bibliotek, blå väggar, mellanmörkt trägolv, en dubbelsidig öppen spis, en spiselkrans i sten, en inbyggd mediavägg och brunt golv
Idéer för små vintage avskilda allrum, med ett bibliotek, blå väggar, mellanmörkt trägolv, en dubbelsidig öppen spis, en spiselkrans i sten, en inbyggd mediavägg och brunt golv
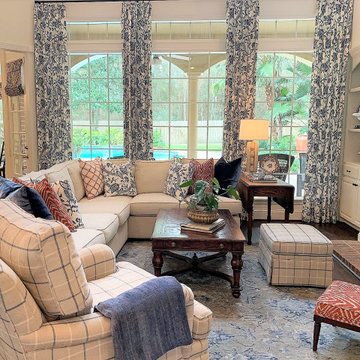
Welcome to an Updated English home. While the feel was kept English, the home has modern touches to keep it fresh and modern. The family room was the most modern of the rooms so that there would be comfortable seating for family and guests. The family loves color, so the addition of orange was added for more punch.
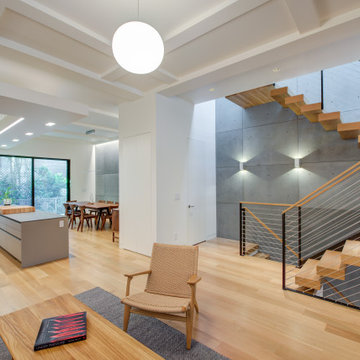
Inspiration för mellanstora moderna allrum med öppen planlösning, med grå väggar, mellanmörkt trägolv och brunt golv
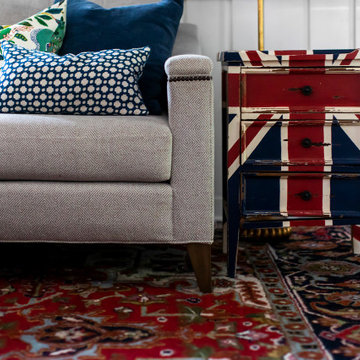
Bild på ett stort vintage avskilt allrum, med blå väggar, mellanmörkt trägolv, en spiselkrans i tegelsten och en väggmonterad TV
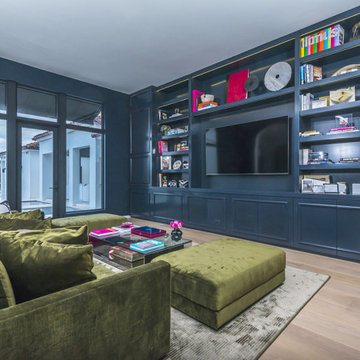
The San Marino House is the most viewed project in our carpentry portfolio. It's got everything you could wish for.
A floor to ceiling lacquer wall unit with custom cabinetry lets you stash your things with style. Floating glass shelves carry fine liquor bottles for the classy antique mirror-backed bar. Speaking about bars, the solid wood white oak slat bar and its matching back bar give the pool house a real vacation vibe.
Who wouldn't want to live here??
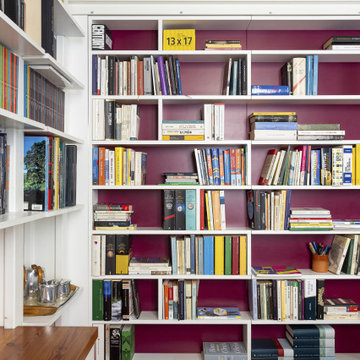
La libreria sotto al soppalco (nasconde) ha integrata una porta per l'accesso alla cabina armadio sotto al soppalco. Questo passaggio permette poi di passare dalla cabina armadio al bagno padronale e successivamente alla camera da letto creando circolarità attorno alla casa.

Multifunctional space combines a sitting area, dining space and office niche. The vaulted ceiling adds to the spaciousness and the wall of windows streams in natural light. The natural wood materials adds warmth to the room and cozy atmosphere.
Photography by Norman Sizemore
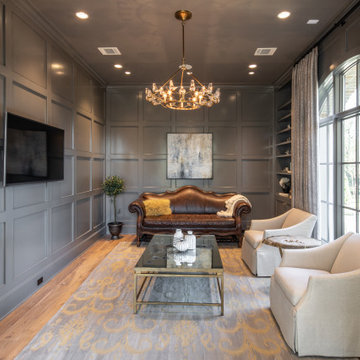
Inspiration för ett medelhavsstil avskilt allrum, med grå väggar, mellanmörkt trägolv och en väggmonterad TV
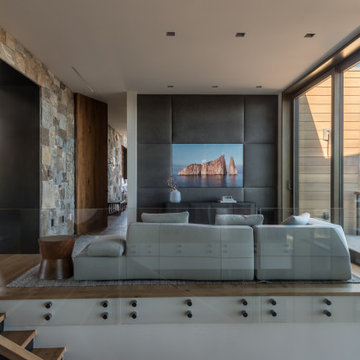
Inredning av ett rustikt allrum med öppen planlösning, med mellanmörkt trägolv och en väggmonterad TV
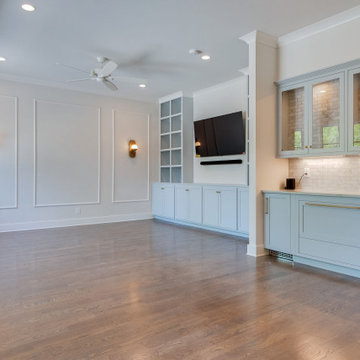
marble subway with brass accent backsplash
Inredning av ett klassiskt mellanstort allrum med öppen planlösning, med en hemmabar, vita väggar, mellanmörkt trägolv, en väggmonterad TV och brunt golv
Inredning av ett klassiskt mellanstort allrum med öppen planlösning, med en hemmabar, vita väggar, mellanmörkt trägolv, en väggmonterad TV och brunt golv
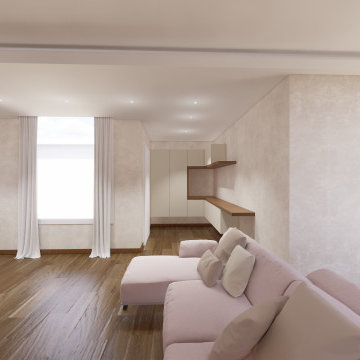
Exempel på ett stort modernt allrum med öppen planlösning, med ett bibliotek, beige väggar, en dubbelsidig öppen spis, en spiselkrans i sten, en väggmonterad TV, brunt golv och mellanmörkt trägolv
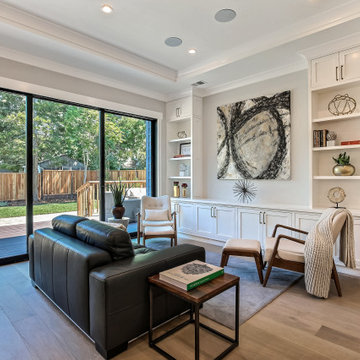
Craftsman Style Residence New Construction 2021
3000 square feet, 4 Bedroom, 3-1/2 Baths
Inspiration för mellanstora amerikanska allrum med öppen planlösning, med grå väggar, mellanmörkt trägolv, en inbyggd mediavägg och grått golv
Inspiration för mellanstora amerikanska allrum med öppen planlösning, med grå väggar, mellanmörkt trägolv, en inbyggd mediavägg och grått golv
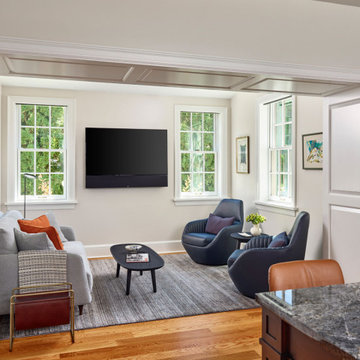
In this renovation we opened up a lot of smaller spaces to create a useful mudroom entrance and roomy kitchen. This little sitting area/ mini family room is a new addition off the kitchen--a place where everyone wants to hang out.
Photo: (c) Jeffrey Totaro, 2022

Multifunctional space combines a sitting area, dining space and office niche. The vaulted ceiling adds to the spaciousness and the wall of windows streams in natural light. The natural wood materials adds warmth to the room and cozy atmosphere.
Photography by Norman Sizemore

Individual geplant TV Schrank
Idéer för att renovera ett stort lantligt allrum med öppen planlösning, med ett bibliotek, blå väggar, mellanmörkt trägolv, en dold TV och brunt golv
Idéer för att renovera ett stort lantligt allrum med öppen planlösning, med ett bibliotek, blå väggar, mellanmörkt trägolv, en dold TV och brunt golv
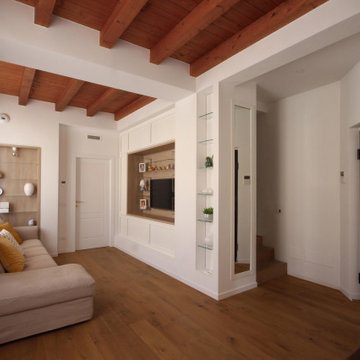
Idéer för mellanstora lantliga allrum med öppen planlösning, med ett bibliotek, vita väggar, mellanmörkt trägolv, en inbyggd mediavägg och brunt golv
260 foton på allrum, med mellanmörkt trägolv
4