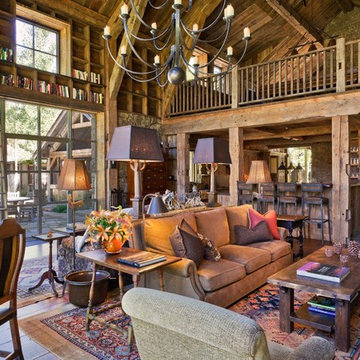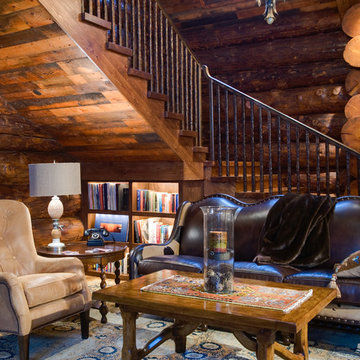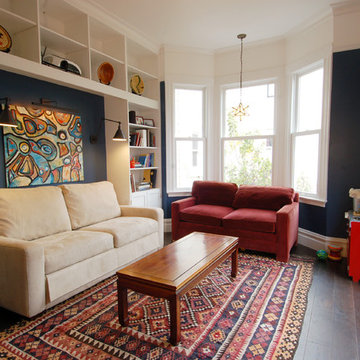33 938 foton på allrum, med mörkt trägolv och betonggolv
Sortera efter:
Budget
Sortera efter:Populärt i dag
121 - 140 av 33 938 foton
Artikel 1 av 3
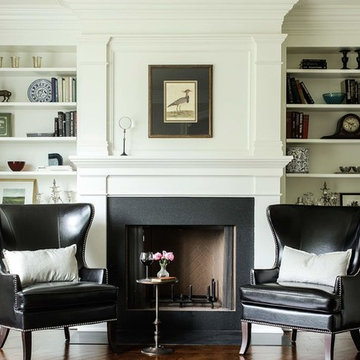
contractor: Etai Har-El
photographer: Christian Garibaldi
Exempel på ett klassiskt allrum, med vita väggar, mörkt trägolv och en standard öppen spis
Exempel på ett klassiskt allrum, med vita väggar, mörkt trägolv och en standard öppen spis

Photography by Braden Gunem
Project by Studio H:T principal in charge Brad Tomecek (now with Tomecek Studio Architecture). This project questions the need for excessive space and challenges occupants to be efficient. Two shipping containers saddlebag a taller common space that connects local rock outcroppings to the expansive mountain ridge views. The containers house sleeping and work functions while the center space provides entry, dining, living and a loft above. The loft deck invites easy camping as the platform bed rolls between interior and exterior. The project is planned to be off-the-grid using solar orientation, passive cooling, green roofs, pellet stove heating and photovoltaics to create electricity.
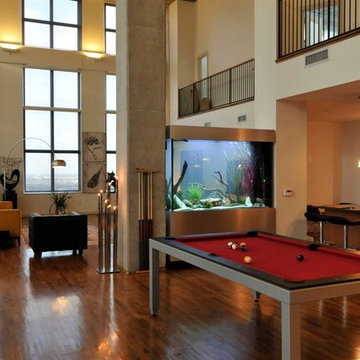
Custom stainless cabinet viewable from two sides. 72"L x 24"W x 48"H
The Fish Gallery
Foto på ett stort funkis allrum med öppen planlösning, med beige väggar, mörkt trägolv, brunt golv och ett spelrum
Foto på ett stort funkis allrum med öppen planlösning, med beige väggar, mörkt trägolv, brunt golv och ett spelrum

The family room is our relaxing room with a fire place in the corner, a 72" High Def TV surrounded by natural stone. The floors are Hickory wood 3/4" thick with hydronic heating under the wood floors. This room has an abundance of natural light.

This apartment had been vacant for five years before it was purchased, and it needed a complete renovation for the two people who purchased it - one of whom works from home. Built shortly after the WWII, the building has high ceilings and fairly generously proportioned rooms, but lacked sufficient closet space and was stripped of any architectural detail.
We installed a floor to ceiling bookcase that ran the full length of the living room - 23'-0" which incorporates: a hidden bar, files, a pull out desk , and tv and stereo components. New baseboards, crown moulding, and a white oak floor stained dark walnut were also added along with the picture lights and many additional outlets.
The two small chairs client's mother and were recovered in a Ralph Lauren herringbone fabric, the wing chair belonged to the other owner's grandparents and dates from the 1940s - it was recovered in linen and trimmed in a biege velvet. The curtain fabric is from John Robshaw and the sofa is from Hickory Chair.
Photos by Ken Hild, http://khphotoframeworks.com/

Peter Rymwid
Inspiration för mellanstora klassiska avskilda allrum, med blå väggar, mörkt trägolv, en spiselkrans i sten, en väggmonterad TV och brunt golv
Inspiration för mellanstora klassiska avskilda allrum, med blå väggar, mörkt trägolv, en spiselkrans i sten, en väggmonterad TV och brunt golv

This space is part of an open concept Kitchen/Family room . Various shades of gray, beige and white were used throughout the space. The poplar wood cocktail table adds a touch of warmth and helps to give the space an inviting look.

Rob Karosis
Inspiration för klassiska allrum, med beige väggar, mörkt trägolv, en standard öppen spis, en spiselkrans i sten och en väggmonterad TV
Inspiration för klassiska allrum, med beige väggar, mörkt trägolv, en standard öppen spis, en spiselkrans i sten och en väggmonterad TV
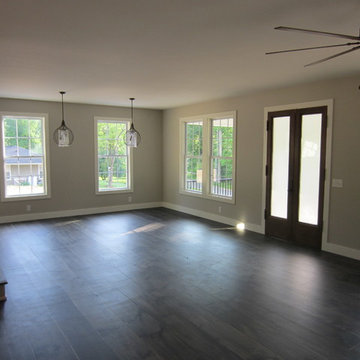
Inspiration för ett mellanstort amerikanskt avskilt allrum, med beige väggar och mörkt trägolv

A sliding panel exposes the TV. Floor-to-ceiling windows connect the entire living space with the backyard while letting in natural light.
Photography: Brian Mahany

Tina McCabe of Mccabe DeSign & Interiors completed a full redesign of this home including both the interior and exterior. Features include bringing the outdoors in with a large eclipse window and bar height counter on the exterior patio, cloud white shaker cabinets, walnut island, glass uppers on both the front and sides, extra deep pantry, honed black grantie countertops, and tv viewing from the outdoor counter.
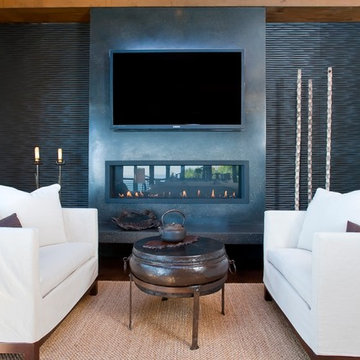
Anthony Dimaano Photography
Inredning av ett asiatiskt allrum, med vita väggar, mörkt trägolv, en bred öppen spis och en väggmonterad TV
Inredning av ett asiatiskt allrum, med vita väggar, mörkt trägolv, en bred öppen spis och en väggmonterad TV
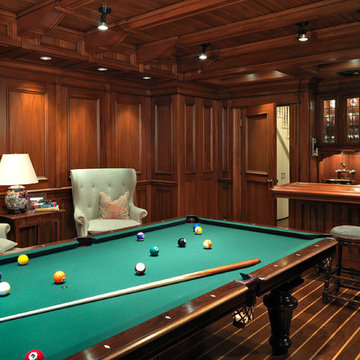
Photography by Richard Mandelkorn
Idéer för ett klassiskt allrum, med mörkt trägolv och bruna väggar
Idéer för ett klassiskt allrum, med mörkt trägolv och bruna väggar
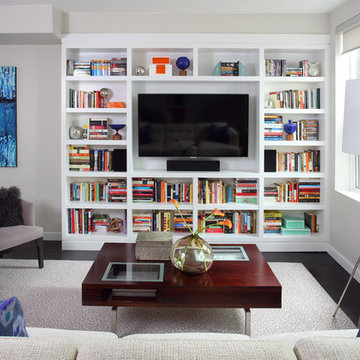
Katrina Wittkamp
Inspiration för ett mellanstort funkis allrum med öppen planlösning, med grå väggar, mörkt trägolv, en fristående TV och brunt golv
Inspiration för ett mellanstort funkis allrum med öppen planlösning, med grå väggar, mörkt trägolv, en fristående TV och brunt golv

Light, bright family room with a smoke leuders mantel. Stained wood beams accent the pale tones in the room. Tall French doors with transoms give a light airy feel to the room. Photography by Danny Piassick. Architectural design by Charles Isreal.

David Deitrich
Inspiration för klassiska allrum med öppen planlösning, med beige väggar, mörkt trägolv, en standard öppen spis och en spiselkrans i sten
Inspiration för klassiska allrum med öppen planlösning, med beige väggar, mörkt trägolv, en standard öppen spis och en spiselkrans i sten

Southwest Colorado mountain home. Made of timber, log and stone. Stone fireplace. Rustic rough-hewn wood flooring.
Inredning av ett rustikt mellanstort allrum med öppen planlösning, med en öppen hörnspis, en spiselkrans i sten, bruna väggar, mörkt trägolv, en väggmonterad TV och brunt golv
Inredning av ett rustikt mellanstort allrum med öppen planlösning, med en öppen hörnspis, en spiselkrans i sten, bruna väggar, mörkt trägolv, en väggmonterad TV och brunt golv
33 938 foton på allrum, med mörkt trägolv och betonggolv
7
