25 foton på allrum, med mörkt trägolv och blått golv
Sortera efter:
Budget
Sortera efter:Populärt i dag
1 - 20 av 25 foton
Artikel 1 av 3

Idéer för ett mellanstort klassiskt avskilt allrum, med ett bibliotek, grå väggar, mörkt trägolv, en standard öppen spis, en spiselkrans i sten, en väggmonterad TV och blått golv

A stair tower provides a focus form the main floor hallway. 22 foot high glass walls wrap the stairs which also open to a two story family room. A wide fireplace wall is flanked by recessed art niches.
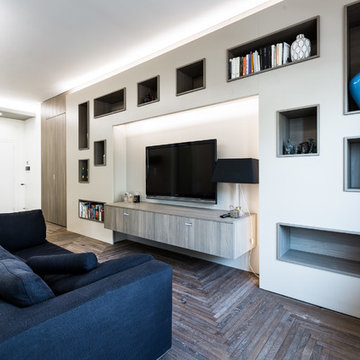
Exempel på ett modernt allrum med öppen planlösning, med ett bibliotek, vita väggar, mörkt trägolv, en väggmonterad TV och blått golv
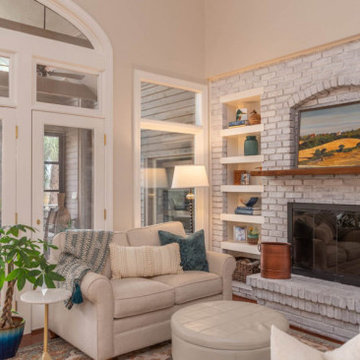
Inspiration för ett mellanstort maritimt allrum med öppen planlösning, med beige väggar, mörkt trägolv, en standard öppen spis, en spiselkrans i tegelsten, en fristående TV och blått golv
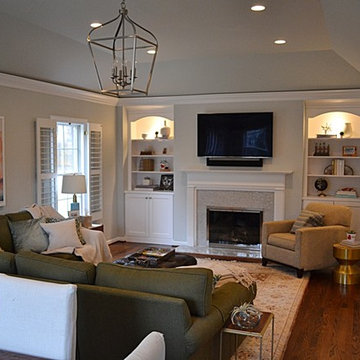
Here is the completed family room looking South. We raised the the bottom chord of the roof truss to gain ceiling height from 8ft to 10ft. We enlarged the connection between the family rm and new kitchen to make it one space. The mantle was refinished and tile was added around the fireplace. New book shelves were added flanking the fireplace.
Chris Marshall
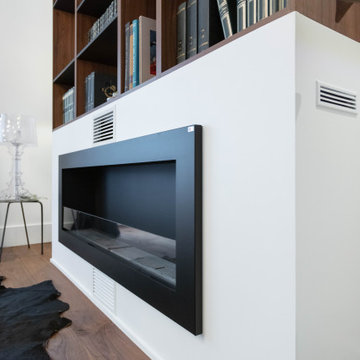
Exempel på ett stort modernt allrum med öppen planlösning, med vita väggar, mörkt trägolv, en standard öppen spis, en spiselkrans i gips och blått golv
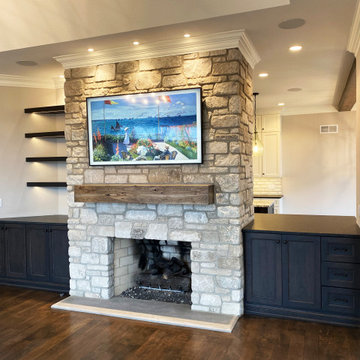
This wall was opened to allow better entertaining options between the Great Room and Kitchen
Foto på ett stort vintage allrum med öppen planlösning, med mörkt trägolv, en standard öppen spis, en spiselkrans i sten, en väggmonterad TV och blått golv
Foto på ett stort vintage allrum med öppen planlösning, med mörkt trägolv, en standard öppen spis, en spiselkrans i sten, en väggmonterad TV och blått golv
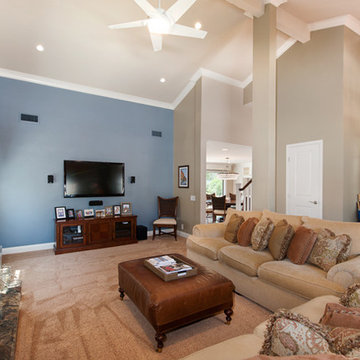
The Rolfe's wanted to upgrade and modernize their home while also opening the house to the backyard swimming pool. They added a 14ft Fleetwood Brand, triple track sliding door. All new electrical and lighting were provided. Renovations included the family room, kitchen, dining room, hall bath, and stairway. We added crown molding, finish carpentry, new floors, and custom painting.
Remodeling by Burgin Construction http://www.burginconstructioninc.com
Photo Credit: Nick Reeves NBR Enterprises
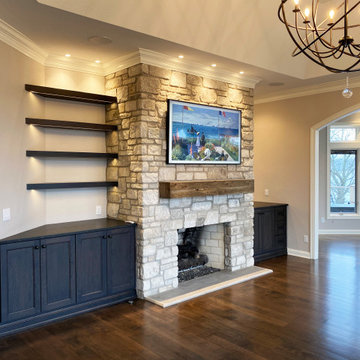
Inspiration för stora klassiska allrum med öppen planlösning, med mörkt trägolv, en standard öppen spis, en spiselkrans i sten, en väggmonterad TV och blått golv
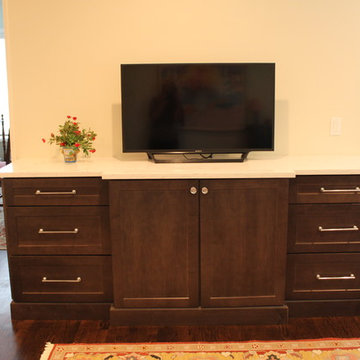
Idéer för vintage allrum, med beige väggar, mörkt trägolv, en fristående TV och blått golv
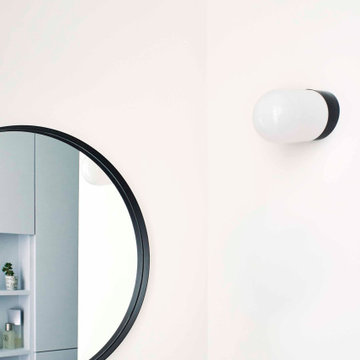
Une rénovation complète de style Art Déco, pour ce duplex parisien.
Depuis l'entrée, la cuisine se révèle après l'arche, élément fonctionnel intégrant de nombreux rangements ainsi que l'électroménager.
La verrière sur mesure, pièce maîtresse du projet, permet de moduler le séjour en chambre d'amis. Le papier peint Art Déco encadré d'un bleu profond, donne le ton.
L'escalier, muni d'un garde-corps au design sobre et élégant, permet d'accéder à l'étage où se déploie les WC, la salle de bain et la chambre.
Dans le chambre, le lit trouve sa place sous "l'arche" intégrant un dressing sur mesure. L'utilisation d'un papier peint floral associé aux couleurs apporte une touche raffinée à l'ensemble.
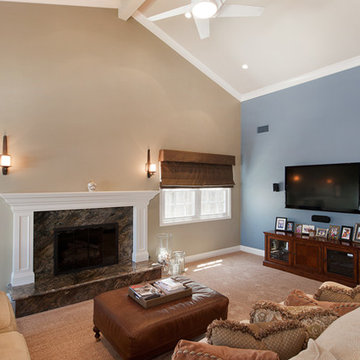
The Rolfe's wanted to upgrade and modernize their home while also opening the house to the backyard swimming pool. They added a 14ft Fleetwood Brand, triple track sliding door. All new electrical and lighting were provided. Renovations included the family room, kitchen, dining room, hall bath, and stairway. We added crown molding, finish carpentry, new floors, and custom painting.
Remodeling by Burgin Construction http://www.burginconstructioninc.com
Photo Credit: Nick Reeves NBR Enterprises
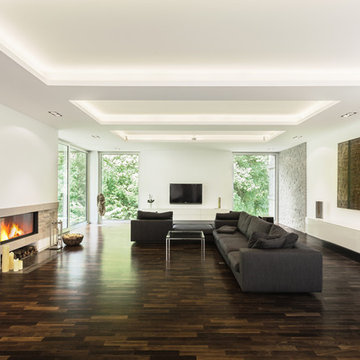
Henrik Schipper
Inspiration för ett stort funkis allrum, med vita väggar, mörkt trägolv, en spiselkrans i sten, en väggmonterad TV och blått golv
Inspiration för ett stort funkis allrum, med vita väggar, mörkt trägolv, en spiselkrans i sten, en väggmonterad TV och blått golv

A stair tower provides a focus form the main floor hallway. 22 foot high glass walls wrap the stairs which also open to a two story family room. A wide fireplace wall is flanked by recessed art niches.

A stair tower provides a focus form the main floor hallway. 22 foot high glass walls wrap the stairs which also open to a two story family room. A wide fireplace wall is flanked by recessed art niches.
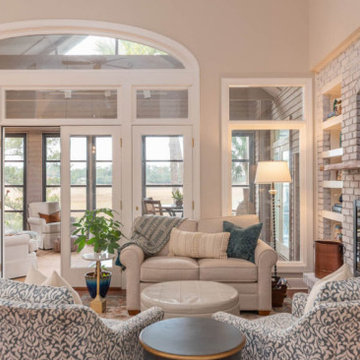
Foto på ett mellanstort maritimt allrum med öppen planlösning, med beige väggar, mörkt trägolv, en standard öppen spis, en spiselkrans i tegelsten, en fristående TV och blått golv
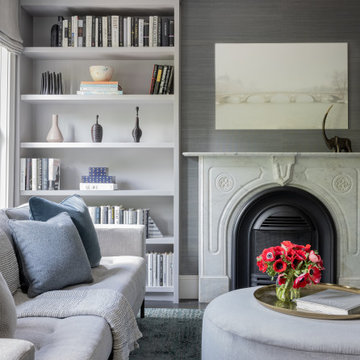
Inspiration för mellanstora klassiska avskilda allrum, med ett bibliotek, grå väggar, mörkt trägolv, en standard öppen spis, en spiselkrans i sten, en väggmonterad TV och blått golv
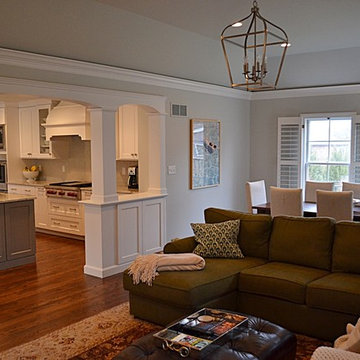
Here is the completed family room looking North. We raised the the bottom chord of the roof truss to gain ceiling height from 8ft to 10ft. We enlarged the connection between the family rm and new kitchen to make it one space.
Chris Marshall

Here is the completed family room looking southwest. We raised the the bottom chord of the roof truss to gain ceiling height from 8ft to 10ft. We enlarged the connection between the family rm and new kitchen to make it one space. The mantle was refinished and tile was added around the fireplace. New book shelves were added flanking the fireplace.
Chris Marshall
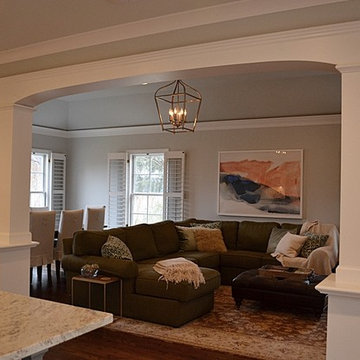
We transformed the existing formal dining room and hallway into a new kitchen. We opened the wall to connect the new kitchen and family room.
Chris Marshall
25 foton på allrum, med mörkt trägolv och blått golv
1