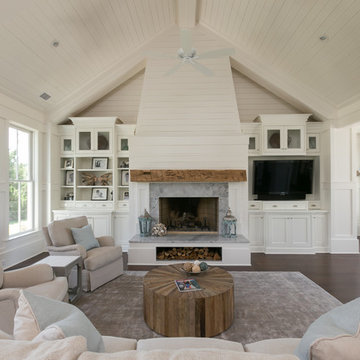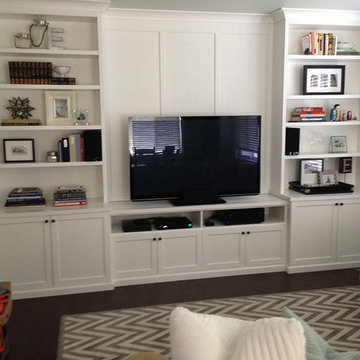3 273 foton på allrum, med mörkt trägolv och en inbyggd mediavägg
Sortera efter:
Budget
Sortera efter:Populärt i dag
1 - 20 av 3 273 foton
Artikel 1 av 3

Idéer för ett klassiskt allrum med öppen planlösning, med grå väggar, mörkt trägolv, en inbyggd mediavägg och brunt golv

Upper East Side Duplex
contractor: Mullins Interiors
photography by Patrick Cline
Bild på ett mellanstort vintage avskilt allrum, med vita väggar, mörkt trägolv, brunt golv och en inbyggd mediavägg
Bild på ett mellanstort vintage avskilt allrum, med vita väggar, mörkt trägolv, brunt golv och en inbyggd mediavägg

Anna Wurz
Idéer för ett mellanstort klassiskt avskilt allrum, med grå väggar, mörkt trägolv, en bred öppen spis, en inbyggd mediavägg, ett bibliotek och en spiselkrans i trä
Idéer för ett mellanstort klassiskt avskilt allrum, med grå väggar, mörkt trägolv, en bred öppen spis, en inbyggd mediavägg, ett bibliotek och en spiselkrans i trä

This project found its inspiration in the original lines of the home, built in the early 20th century. This great family room did not exist, and the opportunity to bring light and dramatic flair to the house was possible with these large windows and the coffered ceiling with cove lighting. Smaller windows on the right of the space were placed high to allow privacy from the neighbors of this charming suburban neighborhood, while views of the backyard and rear patio allowed for a connection to the outdoors. The door on the left leads to an intimate porch and grilling area that is easily accessible form the kitchen and the rear patio. Another door leads to the mudroom below, another door to a breezeway connector to the garage, and the eventually to the finished basement, laundry room, and extra storage.

2-story floor to ceiling Neolith Fireplace surround.
Pattern matching between multiple slabs.
Mitred corners to run the veins in a 'waterfall' like effect.
GaleRisa Photography

Inredning av ett klassiskt allrum på loftet, med vita väggar, mörkt trägolv, en inbyggd mediavägg och brunt golv

Greg Grupenhof
Inspiration för stora klassiska avskilda allrum, med mörkt trägolv, en standard öppen spis, en spiselkrans i trä, en inbyggd mediavägg, blå väggar och brunt golv
Inspiration för stora klassiska avskilda allrum, med mörkt trägolv, en standard öppen spis, en spiselkrans i trä, en inbyggd mediavägg, blå väggar och brunt golv

Elizabeth Taich Design is a Chicago-based full-service interior architecture and design firm that specializes in sophisticated yet livable environments.
IC360

Photos by Patrick Brickman. 55" TV inserted into custom shelving with a Klipsch speaker. Distributed audio/video, climate control and automated lighting are part of the control system.

Mia Baxter
Modern inredning av ett allrum med öppen planlösning, med vita väggar, mörkt trägolv och en inbyggd mediavägg
Modern inredning av ett allrum med öppen planlösning, med vita väggar, mörkt trägolv och en inbyggd mediavägg

After photo of entertainment center / family room for client in the Issaquah area. Custom built-in, new paint and dark hardwood floors make a big difference!

Bild på ett litet vintage allrum med öppen planlösning, med grå väggar, mörkt trägolv, en standard öppen spis, en spiselkrans i sten, en inbyggd mediavägg och brunt golv

This custom built-in entertainment center features white shaker cabinetry accented by white oak shelves with integrated lighting and brass hardware. The electronics are contained in the lower door cabinets with select items like the wifi router out on the countertop on the left side and a Sonos sound bar in the center under the TV. The TV is mounted on the back panel and wires are in a chase down to the lower cabinet. The side fillers go down to the floor to give the wall baseboards a clean surface to end against.

Large family and media room with frosted glass, bronze doors leading to the living room and foyer. An 82" wide screen 3-D TV is built into the bookcases and a projector and screen are built into the ceiling.

This apartment had been vacant for five years before it was purchased, and it needed a complete renovation for the two people who purchased it - one of whom works from home. Built shortly after the WWII, the building has high ceilings and fairly generously proportioned rooms, but lacked sufficient closet space and was stripped of any architectural detail.
We installed a floor to ceiling bookcase that ran the full length of the living room - 23'-0" which incorporates: a hidden bar, files, a pull out desk , and tv and stereo components. New baseboards, crown moulding, and a white oak floor stained dark walnut were also added along with the picture lights and many additional outlets.
The two small chairs client's mother and were recovered in a Ralph Lauren herringbone fabric, the wing chair belonged to the other owner's grandparents and dates from the 1940s - it was recovered in linen and trimmed in a biege velvet. The curtain fabric is from John Robshaw and the sofa is from Hickory Chair.
Photos by Ken Hild, http://khphotoframeworks.com/

Inspiration för klassiska allrum, med vita väggar, mörkt trägolv och en inbyggd mediavägg

Idéer för ett stort klassiskt avskilt allrum, med vita väggar, mörkt trägolv, en standard öppen spis, en spiselkrans i sten, en inbyggd mediavägg och brunt golv

Greg Premru
Exempel på ett mellanstort lantligt allrum, med vita väggar, en standard öppen spis, brunt golv, mörkt trägolv och en inbyggd mediavägg
Exempel på ett mellanstort lantligt allrum, med vita väggar, en standard öppen spis, brunt golv, mörkt trägolv och en inbyggd mediavägg

Klassisk inredning av ett stort allrum med öppen planlösning, med grå väggar, mörkt trägolv, en standard öppen spis, en spiselkrans i trä, en inbyggd mediavägg och brunt golv

Greg Premru
Idéer för att renovera ett vintage allrum, med ett bibliotek, bruna väggar, mörkt trägolv, en inbyggd mediavägg och brunt golv
Idéer för att renovera ett vintage allrum, med ett bibliotek, bruna väggar, mörkt trägolv, en inbyggd mediavägg och brunt golv
3 273 foton på allrum, med mörkt trägolv och en inbyggd mediavägg
1