1 757 foton på allrum, med mörkt trägolv och en spiselkrans i trä
Sortera efter:
Budget
Sortera efter:Populärt i dag
121 - 140 av 1 757 foton
Artikel 1 av 3
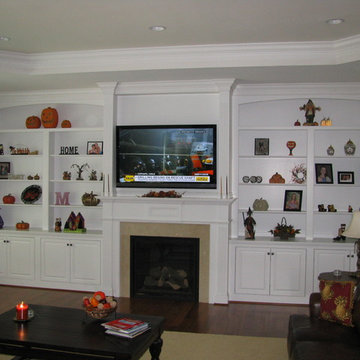
Klassisk inredning av ett mycket stort allrum med öppen planlösning, med beige väggar, mörkt trägolv, en standard öppen spis, en spiselkrans i trä och en inbyggd mediavägg
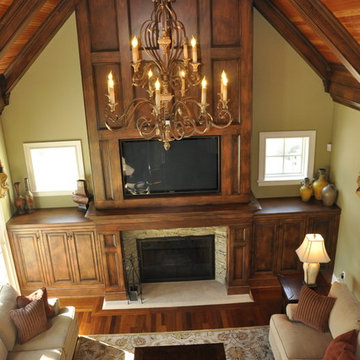
Hannah Gilker
Bild på ett stort vintage allrum med öppen planlösning, med gröna väggar, mörkt trägolv, en standard öppen spis, en spiselkrans i trä och en inbyggd mediavägg
Bild på ett stort vintage allrum med öppen planlösning, med gröna väggar, mörkt trägolv, en standard öppen spis, en spiselkrans i trä och en inbyggd mediavägg
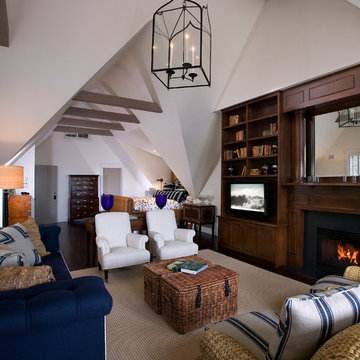
Idéer för mellanstora lantliga allrum med öppen planlösning, med vita väggar, mörkt trägolv, en standard öppen spis, en inbyggd mediavägg och en spiselkrans i trä
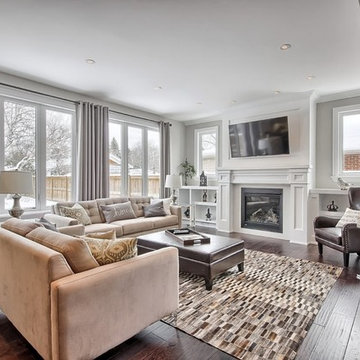
Foto på ett mellanstort vintage allrum med öppen planlösning, med beige väggar, mörkt trägolv, en standard öppen spis, en spiselkrans i trä och en väggmonterad TV
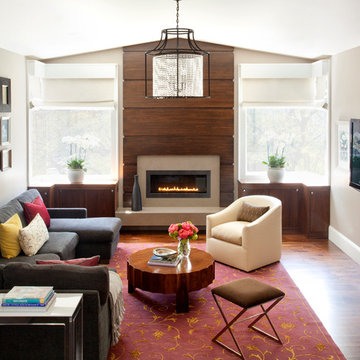
Designed by Sindhu Peruri of
Peruri Design Co.
Woodside, CA
Photography by Eric Roth
Inspiration för stora moderna allrum, med grå väggar, mörkt trägolv, en bred öppen spis, en spiselkrans i trä och grått golv
Inspiration för stora moderna allrum, med grå väggar, mörkt trägolv, en bred öppen spis, en spiselkrans i trä och grått golv
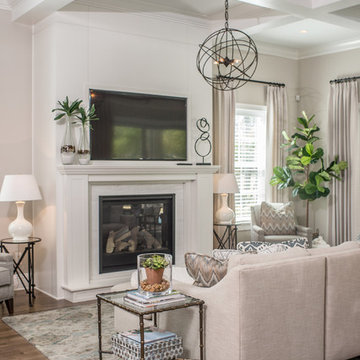
Klassisk inredning av ett stort allrum med öppen planlösning, med beige väggar, mörkt trägolv, en standard öppen spis, en spiselkrans i trä, en väggmonterad TV och brunt golv
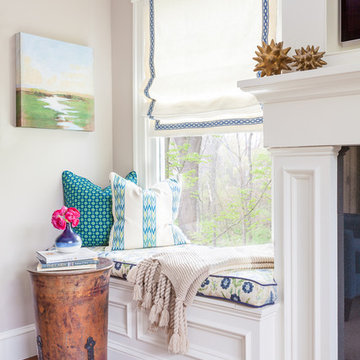
© Greg Perko Photography 2014
Foto på ett mellanstort vintage avskilt allrum, med beige väggar, mörkt trägolv, en standard öppen spis, en spiselkrans i trä och en väggmonterad TV
Foto på ett mellanstort vintage avskilt allrum, med beige väggar, mörkt trägolv, en standard öppen spis, en spiselkrans i trä och en väggmonterad TV
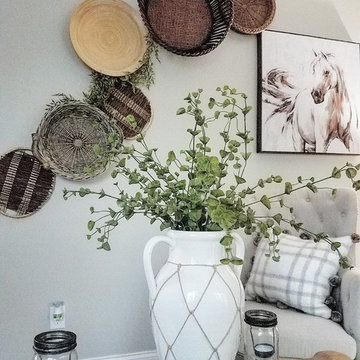
Foto på ett mellanstort lantligt allrum med öppen planlösning, med beige väggar, mörkt trägolv, en hängande öppen spis, en spiselkrans i trä, en väggmonterad TV och brunt golv
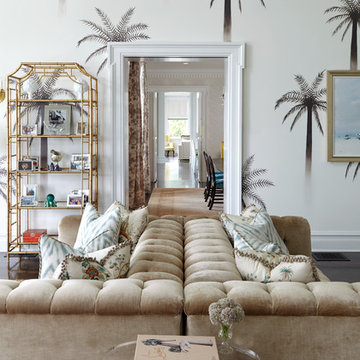
Photography by Keith Scott Morton
From grand estates, to exquisite country homes, to whole house renovations, the quality and attention to detail of a "Significant Homes" custom home is immediately apparent. Full time on-site supervision, a dedicated office staff and hand picked professional craftsmen are the team that take you from groundbreaking to occupancy. Every "Significant Homes" project represents 45 years of luxury homebuilding experience, and a commitment to quality widely recognized by architects, the press and, most of all....thoroughly satisfied homeowners. Our projects have been published in Architectural Digest 6 times along with many other publications and books. Though the lion share of our work has been in Fairfield and Westchester counties, we have built homes in Palm Beach, Aspen, Maine, Nantucket and Long Island.
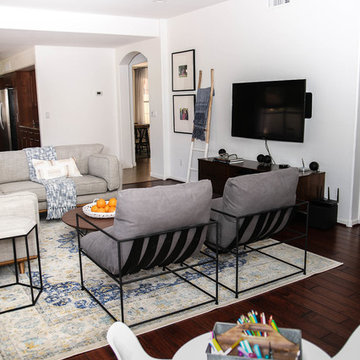
Updated this fireplace with added shiplap stained a natural finish to give it a more natural and earthy look. Added greenery to add life and color. Added a large hexagon mirror instead of a mantel piece to let the fireplace stand on it's own.
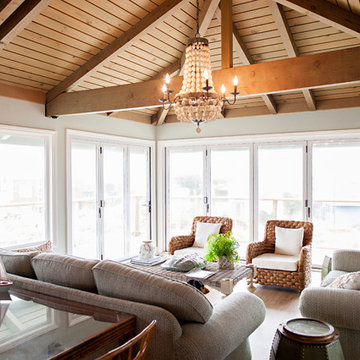
by What Shanni Saw
Inspiration för mellanstora maritima allrum med öppen planlösning, med ett spelrum, blå väggar, mörkt trägolv, en standard öppen spis, en spiselkrans i trä och en väggmonterad TV
Inspiration för mellanstora maritima allrum med öppen planlösning, med ett spelrum, blå väggar, mörkt trägolv, en standard öppen spis, en spiselkrans i trä och en väggmonterad TV

This step-down family room features a coffered ceiling and a fireplace with a black slate hearth. We made the fireplace’s surround and mantle to match the raised paneled doors on the built-in storage cabinets on the right. For a unified look and to create a subtle focal point, we added moulding to the rest of the wall and above the fireplace.
Sleek and contemporary, this beautiful home is located in Villanova, PA. Blue, white and gold are the palette of this transitional design. With custom touches and an emphasis on flow and an open floor plan, the renovation included the kitchen, family room, butler’s pantry, mudroom, two powder rooms and floors.
Rudloff Custom Builders has won Best of Houzz for Customer Service in 2014, 2015 2016, 2017 and 2019. We also were voted Best of Design in 2016, 2017, 2018, 2019 which only 2% of professionals receive. Rudloff Custom Builders has been featured on Houzz in their Kitchen of the Week, What to Know About Using Reclaimed Wood in the Kitchen as well as included in their Bathroom WorkBook article. We are a full service, certified remodeling company that covers all of the Philadelphia suburban area. This business, like most others, developed from a friendship of young entrepreneurs who wanted to make a difference in their clients’ lives, one household at a time. This relationship between partners is much more than a friendship. Edward and Stephen Rudloff are brothers who have renovated and built custom homes together paying close attention to detail. They are carpenters by trade and understand concept and execution. Rudloff Custom Builders will provide services for you with the highest level of professionalism, quality, detail, punctuality and craftsmanship, every step of the way along our journey together.
Specializing in residential construction allows us to connect with our clients early in the design phase to ensure that every detail is captured as you imagined. One stop shopping is essentially what you will receive with Rudloff Custom Builders from design of your project to the construction of your dreams, executed by on-site project managers and skilled craftsmen. Our concept: envision our client’s ideas and make them a reality. Our mission: CREATING LIFETIME RELATIONSHIPS BUILT ON TRUST AND INTEGRITY.
Photo Credit: Linda McManus Images
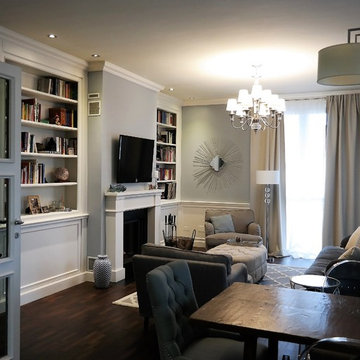
Inredning av ett klassiskt mellanstort allrum med öppen planlösning, med ett bibliotek, grå väggar, mörkt trägolv, en standard öppen spis, en spiselkrans i trä och en väggmonterad TV

This family room features a mix of bold patterns and colors. The combination of its colors, materials, and finishes makes this space highly luxurious and elevated.
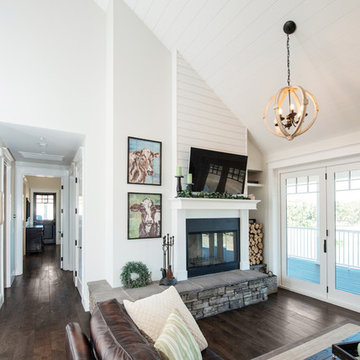
Living room- Vaulted ceiling with tongue and groove white painted wood- Ship lap above the fireplace-stone hearth
Idéer för mellanstora lantliga allrum med öppen planlösning, med vita väggar, mörkt trägolv, en standard öppen spis, en spiselkrans i trä och brunt golv
Idéer för mellanstora lantliga allrum med öppen planlösning, med vita väggar, mörkt trägolv, en standard öppen spis, en spiselkrans i trä och brunt golv
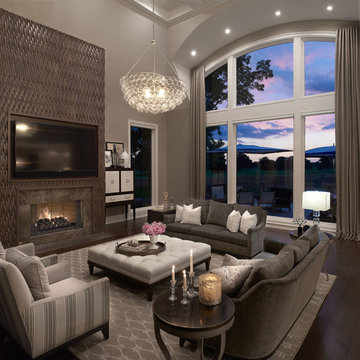
The original plan started with a built-in concept for the fireplace. As the overall plan started taking shape for this home the built-in concept seemed like the less likely solution for the space. The client wanted a limestone mantle with a 85” TV above the fireplace. Which also did not feel right for the space. I selected this beautiful weaved walnut wood material and the clients instantly loved it. The size of the TV was the driving force behind the width and height of the overall design. My biggest concern was the size of the TV, but the material selection and design for this fireplace ended up being the perfect solution.
Photography by Carlson Productions LLC
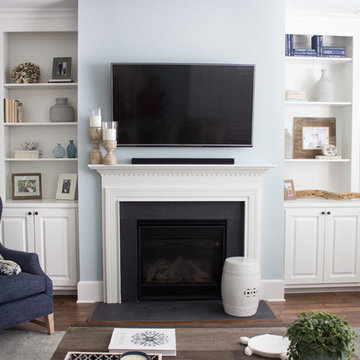
Idéer för mellanstora vintage allrum med öppen planlösning, med ett bibliotek, blå väggar, mörkt trägolv, en standard öppen spis, en spiselkrans i trä och en väggmonterad TV
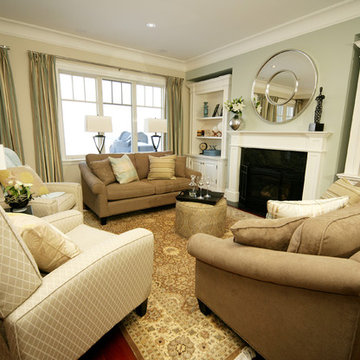
Coastal cottage feel for this weekend retreat. Lots of comfy seating including reclining chairs. This project is 5+ years old. Most items shown are custom (eg. millwork, upholstered furniture, drapery). Most goods are no longer available. Benjamin Moore paint.
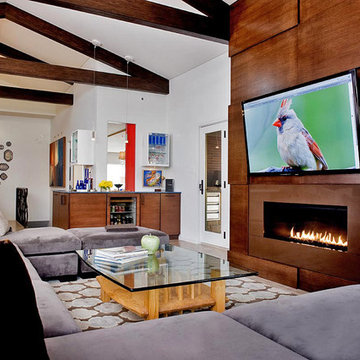
The new 900 sq. ft. addition includes family room, wet bar and kitchen.... general contractor: Regis McQuaide, Master Family room addition, with wet bar and gas fireplace.... Master Remodelers... designer: Rachel Pavilack, Pavilack Design... energy efficient engineering, Rob Hosken, Building Performance Architecture... photography: David Aschkenas
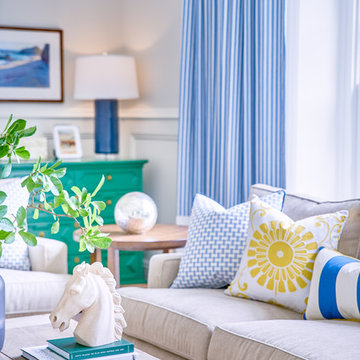
Andrea Pietrangeli http://andrea.media/
Exempel på ett stort modernt allrum med öppen planlösning, med flerfärgade väggar, mörkt trägolv, en standard öppen spis, en spiselkrans i trä, en väggmonterad TV och brunt golv
Exempel på ett stort modernt allrum med öppen planlösning, med flerfärgade väggar, mörkt trägolv, en standard öppen spis, en spiselkrans i trä, en väggmonterad TV och brunt golv
1 757 foton på allrum, med mörkt trägolv och en spiselkrans i trä
7