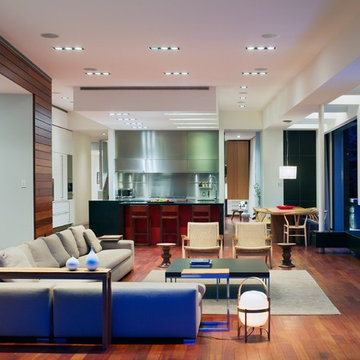30 401 foton på allrum, med mörkt trägolv och kalkstensgolv
Sortera efter:
Budget
Sortera efter:Populärt i dag
101 - 120 av 30 401 foton
Artikel 1 av 3
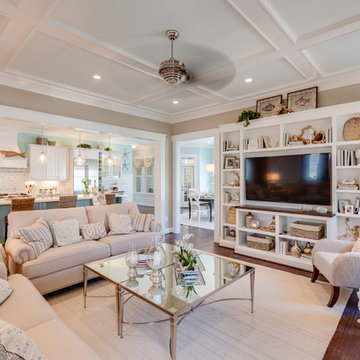
Jonathan Edwards Media
Foto på ett stort maritimt allrum med öppen planlösning, med beige väggar och mörkt trägolv
Foto på ett stort maritimt allrum med öppen planlösning, med beige väggar och mörkt trägolv
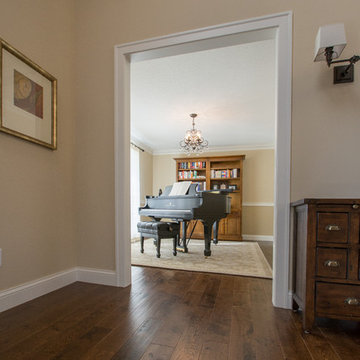
Bild på ett mellanstort vintage allrum med öppen planlösning, med ett musikrum, beige väggar och mörkt trägolv

Jimmy White
Foto på ett stort funkis allrum med öppen planlösning, med beige väggar, mörkt trägolv och en dold TV
Foto på ett stort funkis allrum med öppen planlösning, med beige väggar, mörkt trägolv och en dold TV

This Family room is well connected to both the Kitchen and Dining spaces, with the double-sided fireplace between.
Builder: Calais Custom Homes
Photography: Ashley Randall
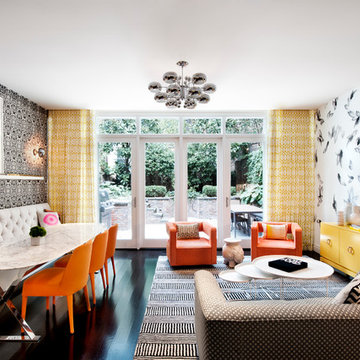
Located in stylish Chelsea, this updated five-floor townhouse incorporates both a bold, modern aesthetic and sophisticated, polished taste. Palettes range from vibrant and playful colors in the family and kids’ spaces to softer, rich tones in the master bedroom and formal dining room. DHD interiors embraced the client’s adventurous taste, incorporating dynamic prints and striking wallpaper into each room, and a stunning floor-to-floor stair runner. Lighting became one of the most crucial elements as well, as ornate vintage fixtures and eye-catching sconces are featured throughout the home.
Photography: Emily Andrews
Architect: Robert Young Architecture
3 Bedrooms / 4,000 Square Feet

An open house lot is like a blank canvas. When Mathew first visited the wooded lot where this home would ultimately be built, the landscape spoke to him clearly. Standing with the homeowner, it took Mathew only twenty minutes to produce an initial color sketch that captured his vision - a long, circular driveway and a home with many gables set at a picturesque angle that complemented the contours of the lot perfectly.
The interior was designed using a modern mix of architectural styles – a dash of craftsman combined with some colonial elements – to create a sophisticated yet truly comfortable home that would never look or feel ostentatious.
Features include a bright, open study off the entry. This office space is flanked on two sides by walls of expansive windows and provides a view out to the driveway and the woods beyond. There is also a contemporary, two-story great room with a see-through fireplace. This space is the heart of the home and provides a gracious transition, through two sets of double French doors, to a four-season porch located in the landscape of the rear yard.
This home offers the best in modern amenities and design sensibilities while still maintaining an approachable sense of warmth and ease.
Photo by Eric Roth

A contemporary palette of taupe, cream and dark hardwood offer a relaxing environment with which to lounge on this custom sectional. Notice the personalized nail head detailing on the ottoman and the sophisticated rawhide black side table next to a coordinating accent chair.
Photo: Jeff Garland

Starr Homes, LLC
Rustik inredning av ett allrum, med beige väggar, mörkt trägolv, en standard öppen spis, en spiselkrans i sten och en väggmonterad TV
Rustik inredning av ett allrum, med beige väggar, mörkt trägolv, en standard öppen spis, en spiselkrans i sten och en väggmonterad TV
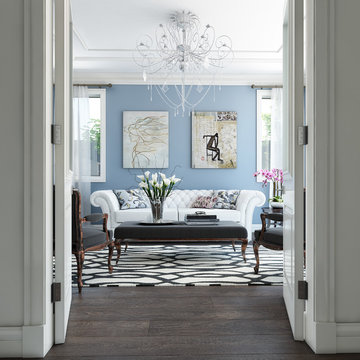
Idéer för ett stort klassiskt avskilt allrum, med blå väggar, mörkt trägolv och brunt golv
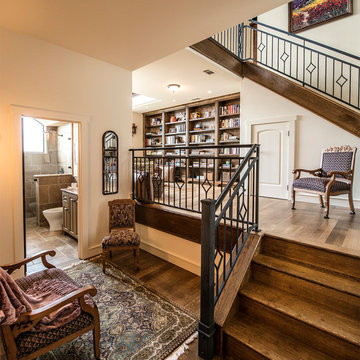
Inspiration för klassiska allrum, med beige väggar, mörkt trägolv och ett bibliotek

Connie Anderson
Inspiration för mellanstora klassiska avskilda allrum, med beige väggar, en väggmonterad TV, mörkt trägolv och brunt golv
Inspiration för mellanstora klassiska avskilda allrum, med beige väggar, en väggmonterad TV, mörkt trägolv och brunt golv
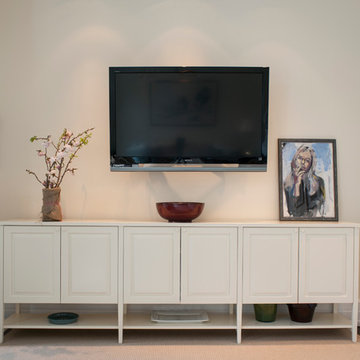
Design by Fowlkes Studio
Bild på ett mellanstort vintage avskilt allrum, med beige väggar, mörkt trägolv och en väggmonterad TV
Bild på ett mellanstort vintage avskilt allrum, med beige väggar, mörkt trägolv och en väggmonterad TV
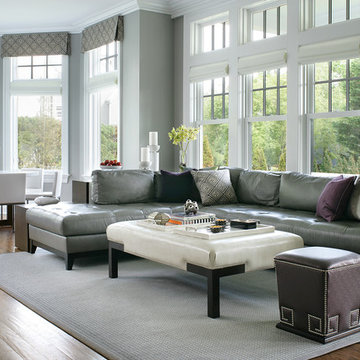
Peter Rymwid
Idéer för stora vintage allrum med öppen planlösning, med grå väggar och mörkt trägolv
Idéer för stora vintage allrum med öppen planlösning, med grå väggar och mörkt trägolv
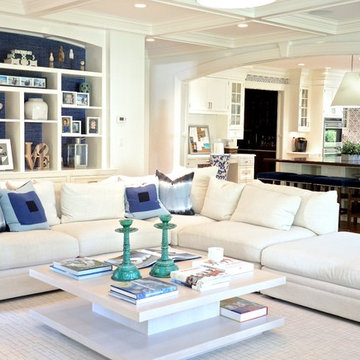
A down-filled custom linen sectional sits atop a graphic rug from Stark Carpet. Custom white oak coffee table anchors the room. Bookcases were reworked and the backs of them were recovered in a textured grasscloth. We love how the floor pillows really combine the two rooms into one.
Photos by Denise Davies
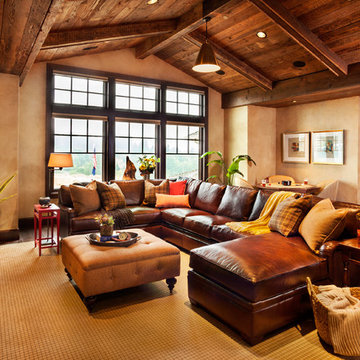
Blackstone Edge Studios
Rustik inredning av ett mycket stort avskilt allrum, med beige väggar och mörkt trägolv
Rustik inredning av ett mycket stort avskilt allrum, med beige väggar och mörkt trägolv
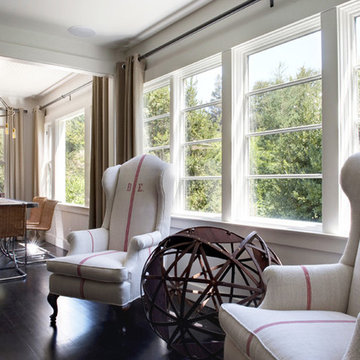
Photos by Drew Kelly
Exempel på ett stort modernt allrum med öppen planlösning, med vita väggar och mörkt trägolv
Exempel på ett stort modernt allrum med öppen planlösning, med vita väggar och mörkt trägolv

The fireplace is simplistic with sophisticated details. Large format slate tiles were hand selected for the right balance of color in this highly variable stone. The beam from which the mantle was built is reclaimed from an old Barnum & Bailey barn and refinished by a local craftsman who also added the locally picked rail road ties to complete the design. To give the space more dimension, we furred out the surrounding area on which the slate was applied to create this inset of leathered black granite. The granite texture pulls in the hand forged iron on the doors and iron pegs on the beam. The room was completed by the this one of a kind artemedis fan that also has rustic materials and a contemporary flair.
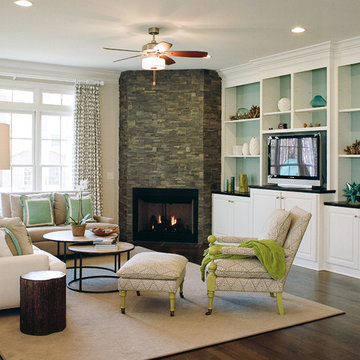
This living room is family friendly but made contemporary with the stacked stone fireplace that runs from floor to ceiling. We fulfilled the clients request for an easily maintained. The built in cabinetry allows for clutter to be hidden from view and provides a display area for personal items and colorful accents. The following items were used in the interior design of this new construction project.
Upholstery is from CR Laine
Fabrics are from Kravet, Sunbrella, Lacefield Designs
Rugs are from Stanton Carpet
Singleton Photography
30 401 foton på allrum, med mörkt trägolv och kalkstensgolv
6

