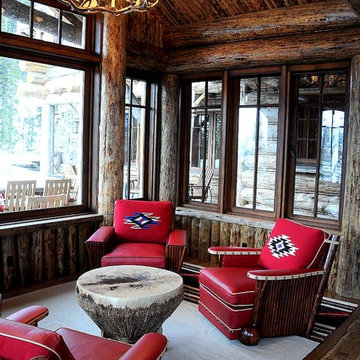29 934 foton på allrum, med mörkt trägolv och plywoodgolv
Sortera efter:
Budget
Sortera efter:Populärt i dag
101 - 120 av 29 934 foton
Artikel 1 av 3
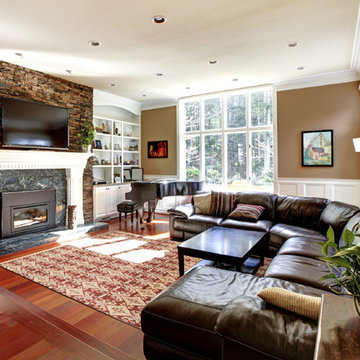
Bild på ett mellanstort amerikanskt avskilt allrum, med bruna väggar, mörkt trägolv, en standard öppen spis, en spiselkrans i sten, en väggmonterad TV och rött golv
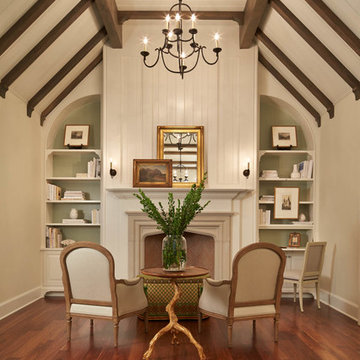
Ben Benschneider
Idéer för att renovera ett vintage allrum, med beige väggar, mörkt trägolv och en standard öppen spis
Idéer för att renovera ett vintage allrum, med beige väggar, mörkt trägolv och en standard öppen spis
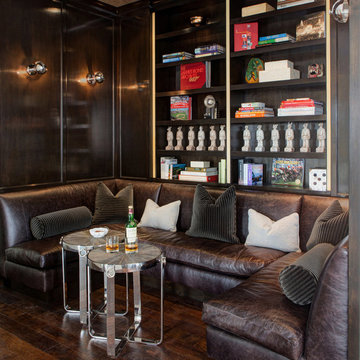
Interior Design by LoriDennis.com
Bild på ett funkis allrum, med ett bibliotek, bruna väggar och mörkt trägolv
Bild på ett funkis allrum, med ett bibliotek, bruna väggar och mörkt trägolv
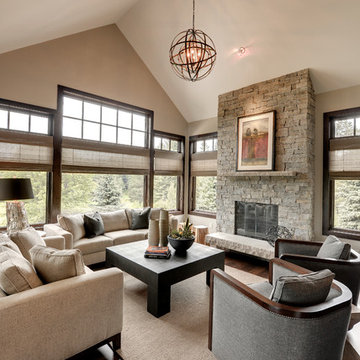
Spacecrafting/Architectural Photography
Klassisk inredning av ett allrum, med beige väggar, mörkt trägolv, en standard öppen spis och en spiselkrans i sten
Klassisk inredning av ett allrum, med beige väggar, mörkt trägolv, en standard öppen spis och en spiselkrans i sten
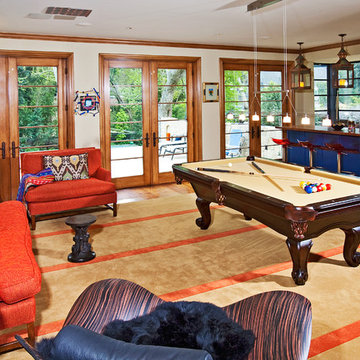
Photos By: Simon Berlyn
Architecture By: Hayne Architects
Project Management By: Matt Myers
Idéer för medelhavsstil allrum, med beige väggar och mörkt trägolv
Idéer för medelhavsstil allrum, med beige väggar och mörkt trägolv
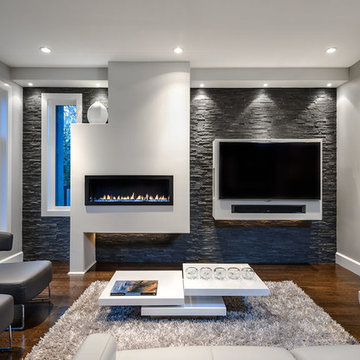
Joshua Lawrence
Jenny Martin Design
Domingo & Co
White architectural fireplace against a gray stone wall with potlights complement the large TV and the silver shag rug and the sleek leather furniture.

This space is part of an open concept Kitchen/Family room . Various shades of gray, beige and white were used throughout the space. The poplar wood cocktail table adds a touch of warmth and helps to give the space an inviting look.

An industrial modern design + build project placed among the trees at the top of a hill. More projects at www.IversonSignatureHomes.com
2012 KaDa Photography

This modern, industrial basement renovation includes a conversation sitting area and game room, bar, pool table, large movie viewing area, dart board and large, fully equipped exercise room. The design features stained concrete floors, feature walls and bar fronts of reclaimed pallets and reused painted boards, bar tops and counters of reclaimed pine planks and stripped existing steel columns. Decor includes industrial style furniture from Restoration Hardware, track lighting and leather club chairs of different colors. The client added personal touches of favorite album covers displayed on wall shelves, a multicolored Buzz mascott from Georgia Tech and a unique grid of canvases with colors of all colleges attended by family members painted by the family. Photos are by the architect.
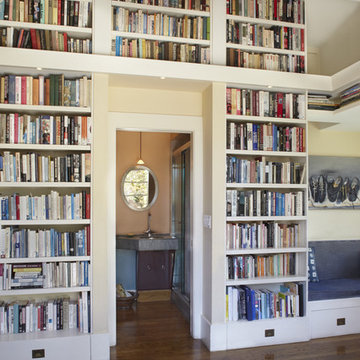
The new Guest Bathroom is enclosed within the library walls; a reclaimed wood bench near the Entry and the Bay Window oversized built-in sofa provide storage and gathering spaces for the children. The Kitchen was completely remodeled with a new island as a focus point.
Photo: Muffy Kibbey
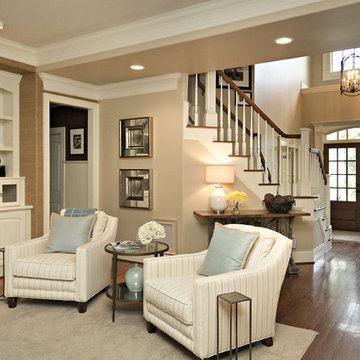
Family room with L-shaped sectional, upholstered chairs, television mounted over the fireplace, built-in bookcase next to the fireplace, dramatic horizontal stripe drapes.
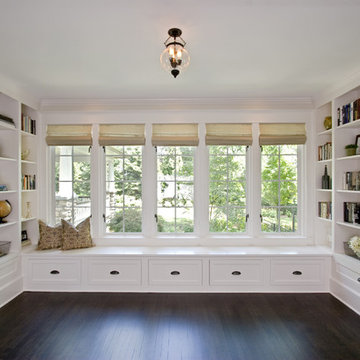
Enlarging the existing opening to flood the space with more natural light while increasing storage with the design of a custom built in window seat and bookcases has made this space a lovely place to read or just hang out.
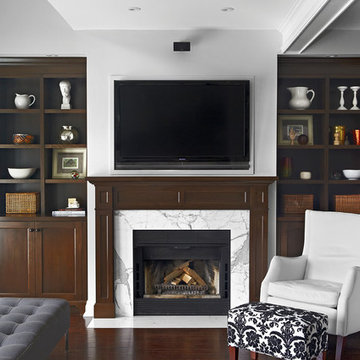
family room open to kitchen; www.jeremykohm.com
Bild på ett mellanstort vintage avskilt allrum, med vita väggar, mörkt trägolv, en standard öppen spis, en spiselkrans i trä och en väggmonterad TV
Bild på ett mellanstort vintage avskilt allrum, med vita väggar, mörkt trägolv, en standard öppen spis, en spiselkrans i trä och en väggmonterad TV
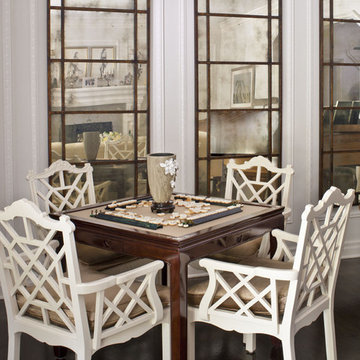
Photo by Grey Crawford
Inredning av ett klassiskt mellanstort allrum, med ett spelrum, grå väggar, mörkt trägolv och brunt golv
Inredning av ett klassiskt mellanstort allrum, med ett spelrum, grå väggar, mörkt trägolv och brunt golv
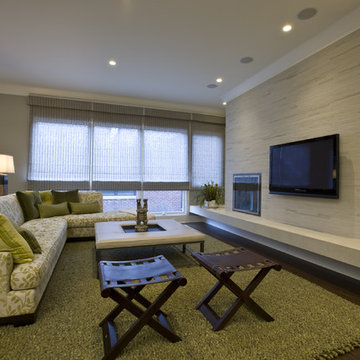
Inspiration för klassiska allrum, med mörkt trägolv, en standard öppen spis och en väggmonterad TV
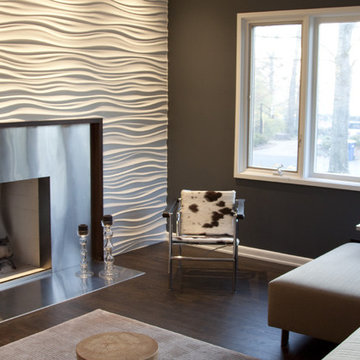
When we started the project, this room had a masonry fireplace and a pass through to a front living room. Designer Matt Harris called for the pass through to be filled, and the fireplace wrapped in stainless steel and modularArts panels–a product we had not used before.
After building the new fireplace wall, and installing the steel surround and floor hearth, we built a custom white oak TV/AV cabinet enclosure. The owner’s furniture and artwork added the perfect finishing touches to the room.

Idéer för ett klassiskt allrum med öppen planlösning, med grå väggar, mörkt trägolv, en inbyggd mediavägg och brunt golv

The family room updates included replacing the existing brick fireplace with natural stone and adding a custom floating mantel, installing a gorgeous coffered ceiling and re-configuring the built- ins.
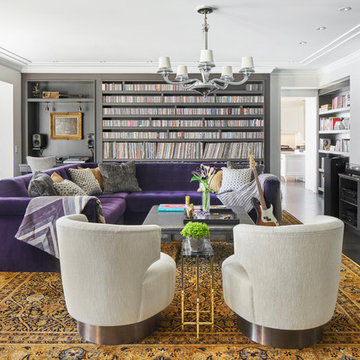
Mike Schwartz
Foto på ett vintage avskilt allrum, med ett musikrum, vita väggar, mörkt trägolv, en väggmonterad TV och brunt golv
Foto på ett vintage avskilt allrum, med ett musikrum, vita väggar, mörkt trägolv, en väggmonterad TV och brunt golv
29 934 foton på allrum, med mörkt trägolv och plywoodgolv
6
