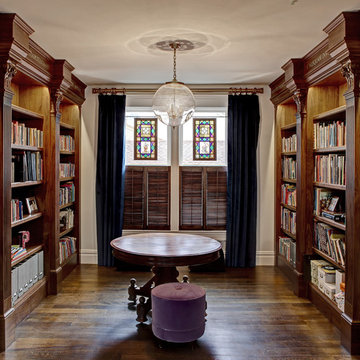4 458 foton på allrum, med mörkt trägolv
Sortera efter:
Budget
Sortera efter:Populärt i dag
121 - 140 av 4 458 foton
Artikel 1 av 3
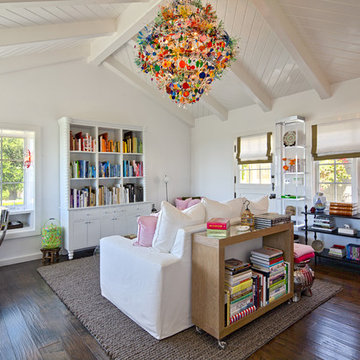
Photography: Lepere Studio
Idéer för funkis allrum, med vita väggar och mörkt trägolv
Idéer för funkis allrum, med vita väggar och mörkt trägolv
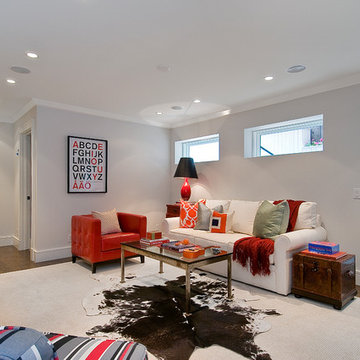
A typical post-1906 Noe Valley house is simultaneously restored, expanded and redesigned to keep what works and rethink what doesn’t. The front façade, is scraped and painted a crisp monochrome white—it worked. The new asymmetrical gabled rear addition takes the place of a windowless dead end box that didn’t. A “Great kitchen”, open yet formally defined living and dining rooms, a generous master suite, and kid’s rooms with nooks and crannies, all make for a newly designed house that straddles old and new.
Structural Engineer: Gregory Paul Wallace SE
General Contractor: Cardea Building Co.
Interior Design: Ken Fulk
Photographer: Open Homes Photography
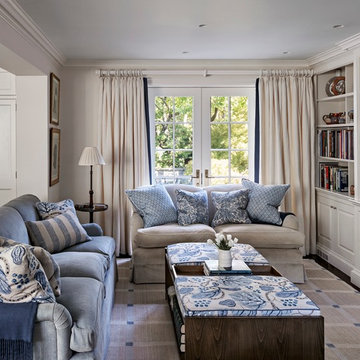
Robert Benson For Charles Hilton Architects
From grand estates, to exquisite country homes, to whole house renovations, the quality and attention to detail of a "Significant Homes" custom home is immediately apparent. Full time on-site supervision, a dedicated office staff and hand picked professional craftsmen are the team that take you from groundbreaking to occupancy. Every "Significant Homes" project represents 45 years of luxury homebuilding experience, and a commitment to quality widely recognized by architects, the press and, most of all....thoroughly satisfied homeowners. Our projects have been published in Architectural Digest 6 times along with many other publications and books. Though the lion share of our work has been in Fairfield and Westchester counties, we have built homes in Palm Beach, Aspen, Maine, Nantucket and Long Island.
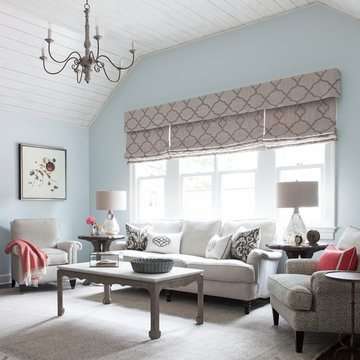
Foto på ett mellanstort vintage avskilt allrum, med grå väggar, mörkt trägolv och brunt golv
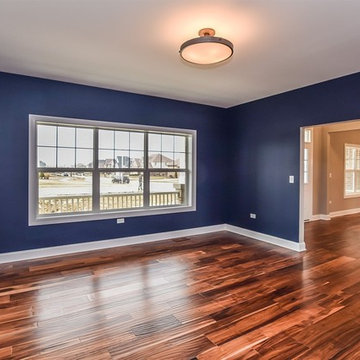
Inspiration för stora moderna avskilda allrum, med blå väggar, mörkt trägolv och brunt golv
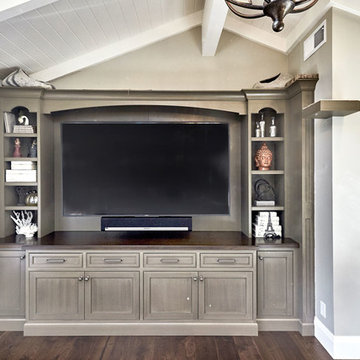
Mark Pinkerton - Vi360
Idéer för stora vintage allrum med öppen planlösning, med grå väggar, mörkt trägolv, en inbyggd mediavägg och brunt golv
Idéer för stora vintage allrum med öppen planlösning, med grå väggar, mörkt trägolv, en inbyggd mediavägg och brunt golv
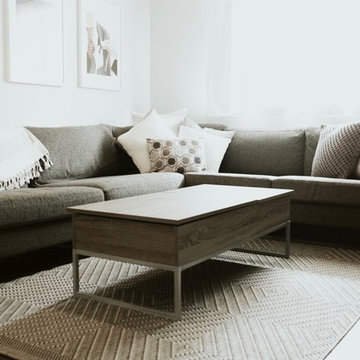
Idéer för att renovera ett litet funkis avskilt allrum, med vita väggar, mörkt trägolv, en väggmonterad TV och brunt golv
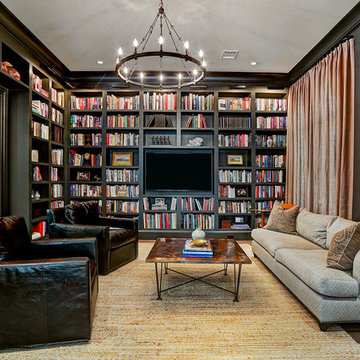
Idéer för ett klassiskt avskilt allrum, med ett bibliotek, bruna väggar, mörkt trägolv, en väggmonterad TV och brunt golv
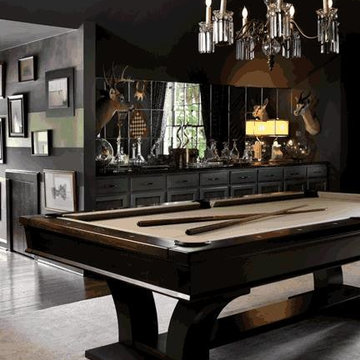
Any man cave can be complete with a sleek, dark wood pool table. The light felt color provides some contrast and brightness to the dark room. This gorgeous Billiard Factory pool table serves as the main focal point of this luxurious space.

Full gut renovation and facade restoration of an historic 1850s wood-frame townhouse. The current owners found the building as a decaying, vacant SRO (single room occupancy) dwelling with approximately 9 rooming units. The building has been converted to a two-family house with an owner’s triplex over a garden-level rental.
Due to the fact that the very little of the existing structure was serviceable and the change of occupancy necessitated major layout changes, nC2 was able to propose an especially creative and unconventional design for the triplex. This design centers around a continuous 2-run stair which connects the main living space on the parlor level to a family room on the second floor and, finally, to a studio space on the third, thus linking all of the public and semi-public spaces with a single architectural element. This scheme is further enhanced through the use of a wood-slat screen wall which functions as a guardrail for the stair as well as a light-filtering element tying all of the floors together, as well its culmination in a 5’ x 25’ skylight.
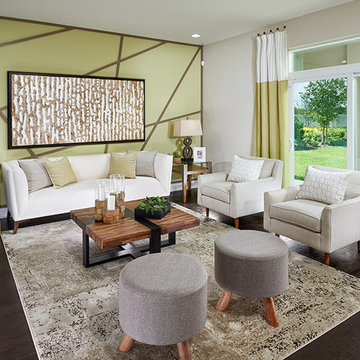
Idéer för att renovera ett mellanstort funkis avskilt allrum, med gröna väggar och mörkt trägolv
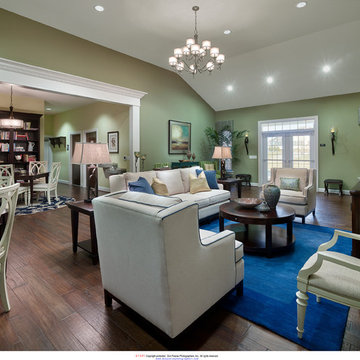
Don Pearse
Idea Design designed a fun, functional space for the community of active adults at Meadow View Farms in Oley, PA. The great room was designed around an open plan and blue/green color palette. The colors were chosen to create a feeling of tradition with a twist of contemporary.
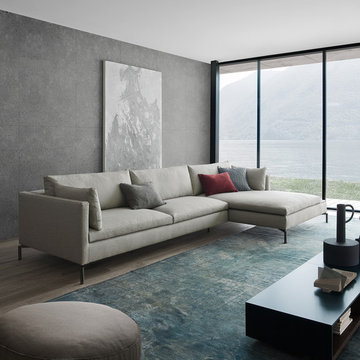
Sitzecke mit Novamobili Couchtisch
Foto på ett mellanstort funkis allrum med öppen planlösning, med grå väggar, mörkt trägolv, brunt golv, ett spelrum och en fristående TV
Foto på ett mellanstort funkis allrum med öppen planlösning, med grå väggar, mörkt trägolv, brunt golv, ett spelrum och en fristående TV
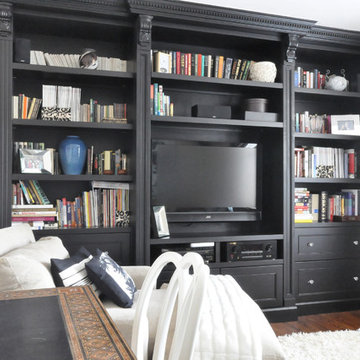
We chose to convert the third bedroom into a Den suitable for movie watching and doubling as a home office. We custom designed and had built this impressive millwork to house the TV and book collection along with being able to hide "stuff." Instead of closing in the space, this dramatic built in visually expanded the space which was complimented by this tone on tone floral damask wallpaper.
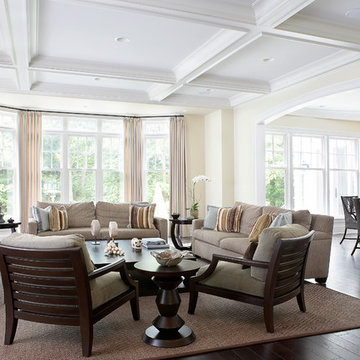
John Toniolo Architect
Jeff Harting
North Shore Architect
Custom Home
Highland Park
Inredning av ett klassiskt stort allrum med öppen planlösning, med mörkt trägolv, beige väggar och brunt golv
Inredning av ett klassiskt stort allrum med öppen planlösning, med mörkt trägolv, beige väggar och brunt golv
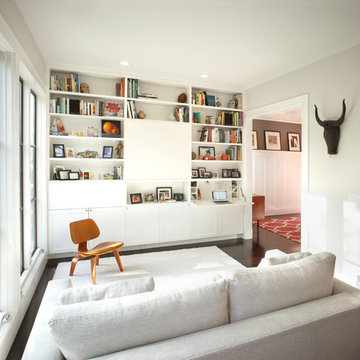
The entertainment center includes two fold-down secretaries for his and her desks, file cabinets and an enclosed printer area. Even the TV is disguised behind a sliding door for a clean look when it's not in use.
Photography: Brian Mahany
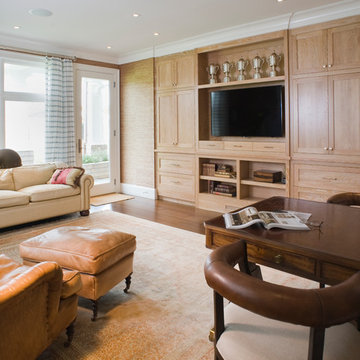
Built In Shelving & Cabinetry by East End Country Kitchens
Photo by Tony Lopez
Klassisk inredning av ett stort avskilt allrum, med bruna väggar, mörkt trägolv, en inbyggd mediavägg och brunt golv
Klassisk inredning av ett stort avskilt allrum, med bruna väggar, mörkt trägolv, en inbyggd mediavägg och brunt golv
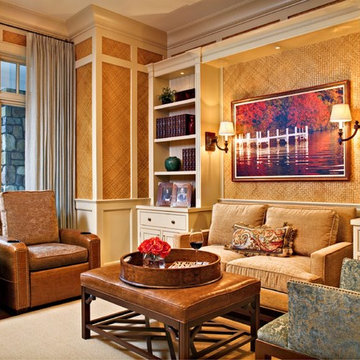
Page One Interiors,Paul Schlissman Photo
Idéer för ett mellanstort klassiskt avskilt allrum, med beige väggar och mörkt trägolv
Idéer för ett mellanstort klassiskt avskilt allrum, med beige väggar och mörkt trägolv
4 458 foton på allrum, med mörkt trägolv
7

