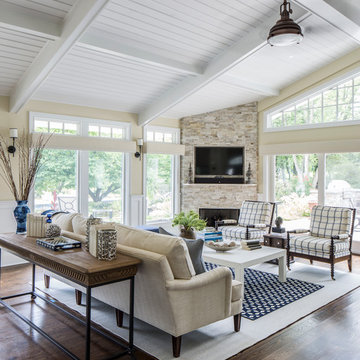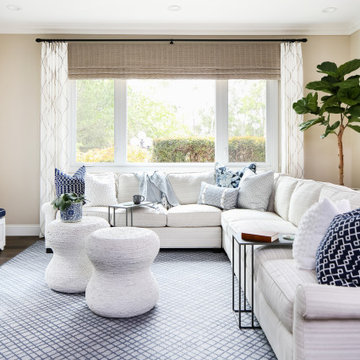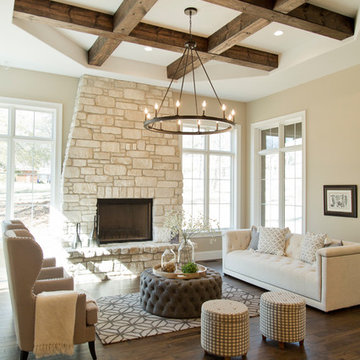25 666 foton på allrum med öppen planlösning, med beige väggar
Sortera efter:
Budget
Sortera efter:Populärt i dag
1 - 20 av 25 666 foton
Artikel 1 av 3

Idéer för mellanstora lantliga allrum med öppen planlösning, med beige väggar, en standard öppen spis, en spiselkrans i sten, brunt golv och mörkt trägolv

FX Home Tours
Interior Design: Osmond Design
Inspiration för ett stort vintage allrum med öppen planlösning, med beige väggar, ljust trägolv, en spiselkrans i sten, en väggmonterad TV, en bred öppen spis och brunt golv
Inspiration för ett stort vintage allrum med öppen planlösning, med beige väggar, ljust trägolv, en spiselkrans i sten, en väggmonterad TV, en bred öppen spis och brunt golv

Another view of styled family room complete with stone fireplace and wood mantel, medium wood custom built-ins, sofa and chairs, wood coffee table, black console table with white table lamps, traverse rod window treatments and exposed beams in Charlotte, NC.

Angle Eye Photography
Exempel på ett stort klassiskt allrum med öppen planlösning, med beige väggar, tegelgolv, en standard öppen spis, en spiselkrans i trä, en inbyggd mediavägg och brunt golv
Exempel på ett stort klassiskt allrum med öppen planlösning, med beige väggar, tegelgolv, en standard öppen spis, en spiselkrans i trä, en inbyggd mediavägg och brunt golv

Fireplace: - 9 ft. linear
Bottom horizontal section-Tile: Emser Borigni White 18x35- Horizontal stacked
Top vertical section- Tile: Emser Borigni Diagonal Left/Right- White 18x35
Grout: Mapei 77 Frost
Fireplace wall paint: Web Gray SW 7075
Ceiling Paint: Pure White SW 7005
Paint: Egret White SW 7570
Photographer: Steve Chenn

Picture Perfect House
Inredning av ett klassiskt stort allrum med öppen planlösning, med beige väggar, mörkt trägolv, en standard öppen spis, en väggmonterad TV, en spiselkrans i sten och brunt golv
Inredning av ett klassiskt stort allrum med öppen planlösning, med beige väggar, mörkt trägolv, en standard öppen spis, en väggmonterad TV, en spiselkrans i sten och brunt golv

We worked on a complete remodel of this home. We modified the entire floor plan as well as stripped the home down to drywall and wood studs. All finishes are new, including a brand new kitchen that was the previous living room.

Inredning av ett klassiskt allrum med öppen planlösning, med beige väggar, mörkt trägolv och brunt golv

photo by marco ricca
Idéer för att renovera ett stort vintage allrum med öppen planlösning, med beige väggar, mörkt trägolv, en öppen hörnspis och en väggmonterad TV
Idéer för att renovera ett stort vintage allrum med öppen planlösning, med beige väggar, mörkt trägolv, en öppen hörnspis och en väggmonterad TV

Inspiration för klassiska allrum med öppen planlösning, med beige väggar, en standard öppen spis och en spiselkrans i trä

Photo: Corynne Pless Photography © 2014 Houzz
Exempel på ett klassiskt allrum med öppen planlösning, med beige väggar och mellanmörkt trägolv
Exempel på ett klassiskt allrum med öppen planlösning, med beige väggar och mellanmörkt trägolv

Photo by Linda Oyama-Bryan
Idéer för att renovera ett mellanstort rustikt allrum med öppen planlösning, med beige väggar, en standard öppen spis, en väggmonterad TV, mellanmörkt trägolv, en spiselkrans i betong och brunt golv
Idéer för att renovera ett mellanstort rustikt allrum med öppen planlösning, med beige väggar, en standard öppen spis, en väggmonterad TV, mellanmörkt trägolv, en spiselkrans i betong och brunt golv

Hidden Speakers with Painted Speaker Cloth
Idéer för att renovera ett funkis allrum med öppen planlösning, med beige väggar och en inbyggd mediavägg
Idéer för att renovera ett funkis allrum med öppen planlösning, med beige väggar och en inbyggd mediavägg

Only a few minutes from the project to the left (Another Minnetonka Finished Basement) this space was just as cluttered, dark, and under utilized.
Done in tandem with Landmark Remodeling, this space had a specific aesthetic: to be warm, with stained cabinetry, gas fireplace, and wet bar.
They also have a musically inclined son who needed a place for his drums and piano. We had amble space to accomodate everything they wanted.
We decided to move the existing laundry to another location, which allowed for a true bar space and two-fold, a dedicated laundry room with folding counter and utility closets.
The existing bathroom was one of the scariest we've seen, but we knew we could save it.
Overall the space was a huge transformation!
Photographer- Height Advantages

Eye catching 2 tone custom built-in cabinets flank stunning granite fireplace. Shelves are all lit up with LED puck lighting.
Modern inredning av ett stort allrum med öppen planlösning, med ett musikrum, beige väggar, klinkergolv i porslin, en bred öppen spis, en spiselkrans i sten, en väggmonterad TV och beiget golv
Modern inredning av ett stort allrum med öppen planlösning, med ett musikrum, beige väggar, klinkergolv i porslin, en bred öppen spis, en spiselkrans i sten, en väggmonterad TV och beiget golv

This two story stacked stone fireplace with reclaimed wooden mantle is the focal point of the open room. It's commanding presence was the inspiration for the rustic yet modern furnishings and art.

Family Room, Chestnut Hill, MA
Bild på ett mellanstort vintage allrum med öppen planlösning, med beige väggar, mörkt trägolv, en standard öppen spis, en spiselkrans i sten, en väggmonterad TV och brunt golv
Bild på ett mellanstort vintage allrum med öppen planlösning, med beige väggar, mörkt trägolv, en standard öppen spis, en spiselkrans i sten, en väggmonterad TV och brunt golv

Inspired by the majesty of the Northern Lights and this family's everlasting love for Disney, this home plays host to enlighteningly open vistas and playful activity. Like its namesake, the beloved Sleeping Beauty, this home embodies family, fantasy and adventure in their truest form. Visions are seldom what they seem, but this home did begin 'Once Upon a Dream'. Welcome, to The Aurora.

Inspiration för klassiska allrum med öppen planlösning, med beige väggar, mörkt trägolv och brunt golv

Inspiration för ett mellanstort lantligt allrum med öppen planlösning, med beige väggar, mörkt trägolv, en standard öppen spis, en spiselkrans i sten och brunt golv
25 666 foton på allrum med öppen planlösning, med beige väggar
1