10 516 foton på allrum med öppen planlösning, med beiget golv
Sortera efter:
Budget
Sortera efter:Populärt i dag
21 - 40 av 10 516 foton
Artikel 1 av 3

Foto på ett stort funkis allrum med öppen planlösning, med vita väggar, ljust trägolv, beiget golv, en standard öppen spis och en spiselkrans i sten

A modern mid-century house in the Los Feliz neighborhood of the Hollywood Hills, this was an extensive renovation. The house was brought down to its studs, new foundations poured, and many walls and rooms relocated and resized. The aim was to improve the flow through the house, to make if feel more open and light, and connected to the outside, both literally through a new stair leading to exterior sliding doors, and through new windows along the back that open up to canyon views. photos by Undine Prohl
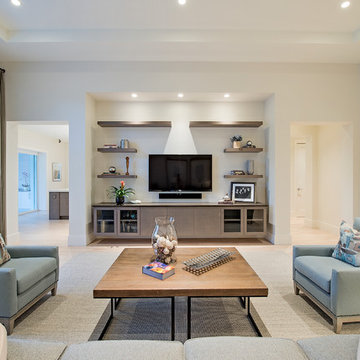
Idéer för maritima allrum med öppen planlösning, med vita väggar, ljust trägolv, en väggmonterad TV och beiget golv

Klassisk inredning av ett stort allrum med öppen planlösning, med bruna väggar, en standard öppen spis, en spiselkrans i sten, en väggmonterad TV, klinkergolv i porslin och beiget golv
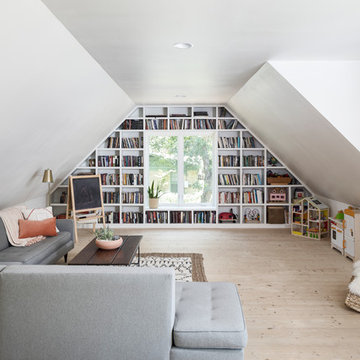
Lantlig inredning av ett mellanstort allrum med öppen planlösning, med vita väggar, ljust trägolv, ett bibliotek och beiget golv

Chad Mellon Photographer
Idéer för mellanstora maritima allrum med öppen planlösning, med vita väggar, ljust trägolv, en väggmonterad TV och beiget golv
Idéer för mellanstora maritima allrum med öppen planlösning, med vita väggar, ljust trägolv, en väggmonterad TV och beiget golv
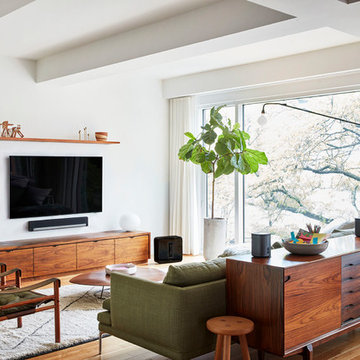
This basic Media Room features a smaller Flat Panel Display and a completely wireless Surround Sound System. The wireless Surround System also doubles as a great Music System.

Builder: Mike Schaap Builders
Photographer: Ashley Avila Photography
Both chic and sleek, this streamlined Art Modern-influenced home is the equivalent of a work of contemporary sculpture and includes many of the features of this cutting-edge style, including a smooth wall surface, horizontal lines, a flat roof and an enduring asymmetrical appeal. Updated amenities include large windows on both stories with expansive views that make it perfect for lakefront lots, with stone accents, floor plan and overall design that are anything but traditional.
Inside, the floor plan is spacious and airy. The 2,200-square foot first level features an open plan kitchen and dining area, a large living room with two story windows, a convenient laundry room and powder room and an inviting screened in porch that measures almost 400 square feet perfect for reading or relaxing. The three-car garage is also oversized, with almost 1,000 square feet of storage space. The other levels are equally roomy, with almost 2,000 square feet of living space in the lower level, where a family room with 10-foot ceilings, guest bedroom and bath, game room with shuffleboard and billiards are perfect for entertaining. Upstairs, the second level has more than 2,100 square feet and includes a large master bedroom suite complete with a spa-like bath with double vanity, a playroom and two additional family bedrooms with baths.

Jimmy Cohrssen Photography
Inspiration för mellanstora retro allrum med öppen planlösning, med vita väggar, kalkstensgolv, en väggmonterad TV och beiget golv
Inspiration för mellanstora retro allrum med öppen planlösning, med vita väggar, kalkstensgolv, en väggmonterad TV och beiget golv
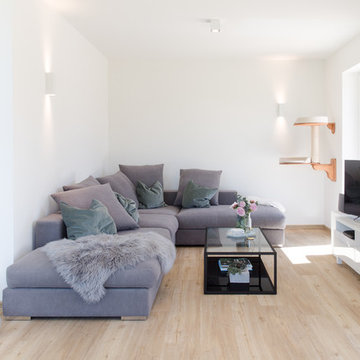
Wohnbereich in offenem Koch/Ess/Wohnzimmer
Idéer för ett litet modernt allrum med öppen planlösning, med vita väggar, vinylgolv, en fristående TV och beiget golv
Idéer för ett litet modernt allrum med öppen planlösning, med vita väggar, vinylgolv, en fristående TV och beiget golv
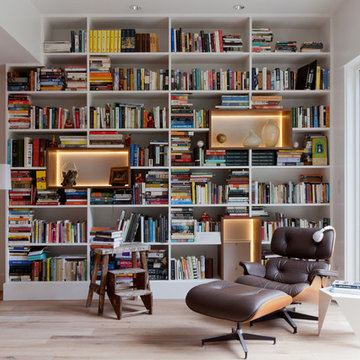
Inspiration för moderna allrum med öppen planlösning, med ett bibliotek, vita väggar, ljust trägolv och beiget golv
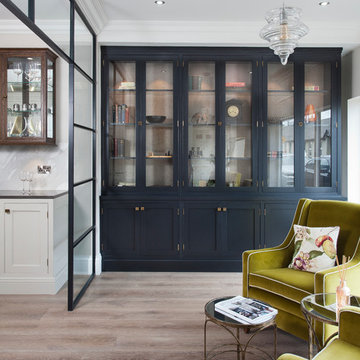
Off Black bookcase with aged brass hardware
Foto på ett mellanstort vintage allrum med öppen planlösning, med ljust trägolv och beiget golv
Foto på ett mellanstort vintage allrum med öppen planlösning, med ljust trägolv och beiget golv
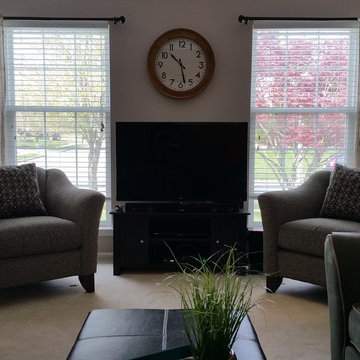
Reinvention Intentions, LLC
Idéer för att renovera ett mellanstort eklektiskt allrum med öppen planlösning, med flerfärgade väggar, heltäckningsmatta, en fristående TV och beiget golv
Idéer för att renovera ett mellanstort eklektiskt allrum med öppen planlösning, med flerfärgade väggar, heltäckningsmatta, en fristående TV och beiget golv

Jeri Koegel Photography
Modern inredning av ett stort allrum med öppen planlösning, med vita väggar, ljust trägolv, en bred öppen spis, en väggmonterad TV, beiget golv och en spiselkrans i metall
Modern inredning av ett stort allrum med öppen planlösning, med vita väggar, ljust trägolv, en bred öppen spis, en väggmonterad TV, beiget golv och en spiselkrans i metall
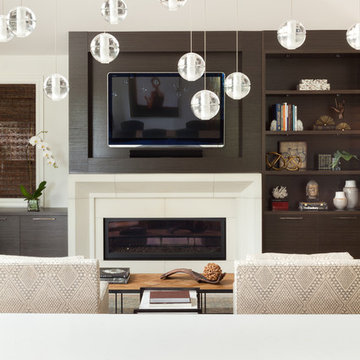
Inspiration för mellanstora klassiska allrum med öppen planlösning, med en bred öppen spis, en spiselkrans i sten, en väggmonterad TV och beiget golv
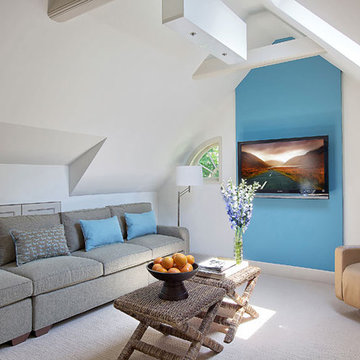
Light and bright space is "found" under the eaves of this suburban colonial home. Interior decoration by Barbara Feinstein, B Fein Interior Design. Custom sectional, B Fein Interior Design Private Label. Pillow fabric from Donghia. Recliner from American Leather. Palacek benches/cocktail tables.

Inspiration för ett stort funkis allrum med öppen planlösning, med beige väggar, klinkergolv i porslin, en bred öppen spis, en spiselkrans i betong, en väggmonterad TV och beiget golv

Foto på ett stort funkis allrum med öppen planlösning, med vita väggar, mellanmörkt trägolv, en bred öppen spis, en spiselkrans i gips och beiget golv
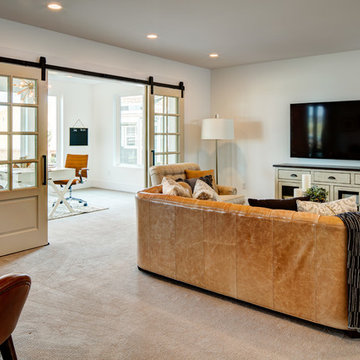
Idéer för ett mellanstort shabby chic-inspirerat allrum med öppen planlösning, med grå väggar, heltäckningsmatta, en väggmonterad TV och beiget golv

We worked on a complete remodel of this home. We modified the entire floor plan as well as stripped the home down to drywall and wood studs. All finishes are new, including a brand new kitchen that was the previous living room.
10 516 foton på allrum med öppen planlösning, med beiget golv
2