3 525 foton på allrum med öppen planlösning, med blå väggar
Sortera efter:
Budget
Sortera efter:Populärt i dag
81 - 100 av 3 525 foton
Artikel 1 av 3
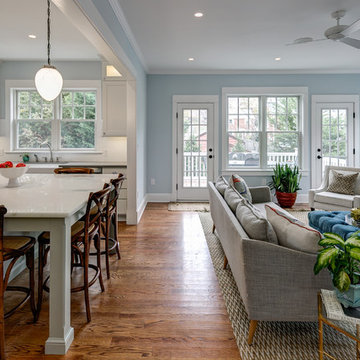
Foto på ett mellanstort amerikanskt allrum med öppen planlösning, med blå väggar, mellanmörkt trägolv, en standard öppen spis, en spiselkrans i gips och en väggmonterad TV
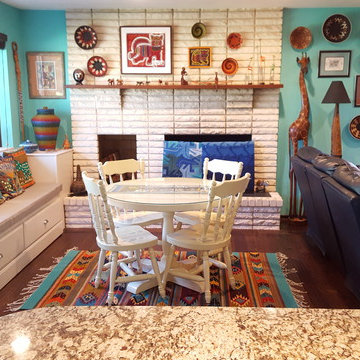
The handmade rugs in these two spaces were the inspiration for the wall color. These spaces have close to a 100 giraffes with about the same amount of handmade African baskets and artifacts. The window seat has numerous hand made colorful fabric pillows. It is a happy and playful room.
Photography: jennyraedezigns.com

Idéer för att renovera ett mellanstort funkis allrum med öppen planlösning, med blå väggar, laminatgolv, en standard öppen spis och brunt golv
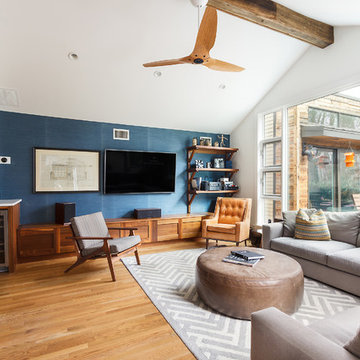
Exempel på ett modernt allrum med öppen planlösning, med blå väggar, mellanmörkt trägolv och en väggmonterad TV
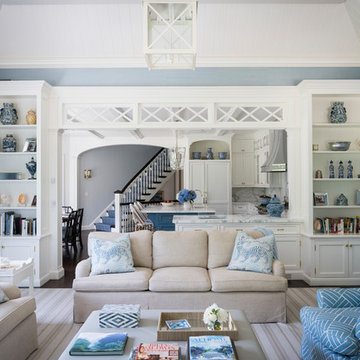
A cased opening with interior transoms looking from the family room to the kitchen flanked by built-in cases frames shallow elliptical arched openings above the refrigerator and secondary stair beyond. A generous marble-top peninsula bridges the cabinetry between rooms.
James Merrell Photography

Saari & Forrai Photography
MSI Custom Homes, LLC
Lantlig inredning av ett mellanstort allrum med öppen planlösning, med ett bibliotek, blå väggar, heltäckningsmatta, en fristående TV och beiget golv
Lantlig inredning av ett mellanstort allrum med öppen planlösning, med ett bibliotek, blå väggar, heltäckningsmatta, en fristående TV och beiget golv
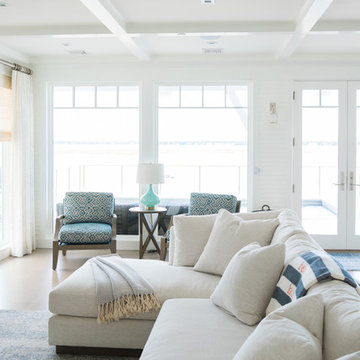
Idéer för att renovera ett mellanstort maritimt allrum med öppen planlösning, med blå väggar, mellanmörkt trägolv, en bred öppen spis, en spiselkrans i metall, en väggmonterad TV och beiget golv

A favorite family gathering space, this cozy room provides a warm red brick fireplace surround, bead board bookcases and beam ceiling detail.
Idéer för ett mellanstort klassiskt allrum med öppen planlösning, med blå väggar, mörkt trägolv, en standard öppen spis, en spiselkrans i tegelsten, en inbyggd mediavägg och brunt golv
Idéer för ett mellanstort klassiskt allrum med öppen planlösning, med blå väggar, mörkt trägolv, en standard öppen spis, en spiselkrans i tegelsten, en inbyggd mediavägg och brunt golv
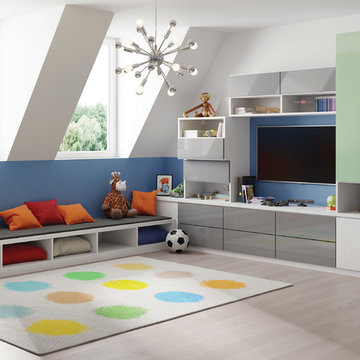
Inspiration för stora moderna allrum med öppen planlösning, med ett spelrum, blå väggar, ljust trägolv, en inbyggd mediavägg och beiget golv
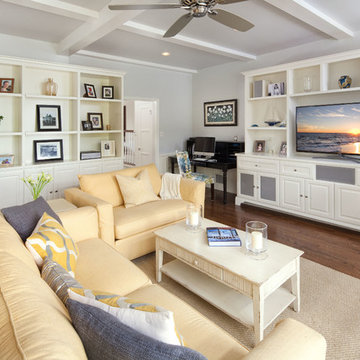
Custom Cabinets and A/V built-in to match adjacent kitchen cabinets. Family Room was reoriented so the TV could also be viewed from the kitchen, and a large unused brick fireplace was removed to give more useable space. photo by Holly Lepere

The great room opens out to the beautiful back terrace and pool Much of the furniture in this room was custom designed. We designed the bookcase and fireplace mantel, as well as the trim profile for the coffered ceiling.

One large gathering space was created by removing the wall and combining the living and family rooms. The Colonial-style fireplace was transformed into a Pinterest-worthy feature by removing an adjoining closet, and adding a custom mantel and floating shelves. The shiplap treated wall pops with a coat of Glidden "Puddle Jumper."
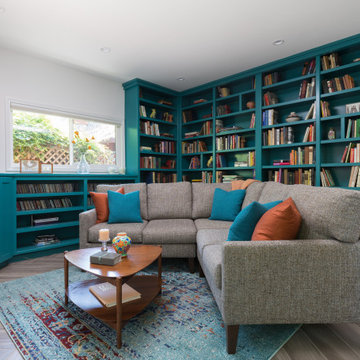
Family room library just off the kitchen. Modern sectional with triangular coffee table and teal painted library shelves.
Modern inredning av ett mellanstort allrum med öppen planlösning, med ett bibliotek, blå väggar, klinkergolv i keramik, en fristående TV och grått golv
Modern inredning av ett mellanstort allrum med öppen planlösning, med ett bibliotek, blå väggar, klinkergolv i keramik, en fristående TV och grått golv

comfortable, welcoming, friends, fireplaces,
open Kitchen to Family room, remodeling,
Bucks, hearth, charm
Idéer för ett litet klassiskt allrum med öppen planlösning, med en hemmabar, blå väggar och mellanmörkt trägolv
Idéer för ett litet klassiskt allrum med öppen planlösning, med en hemmabar, blå väggar och mellanmörkt trägolv
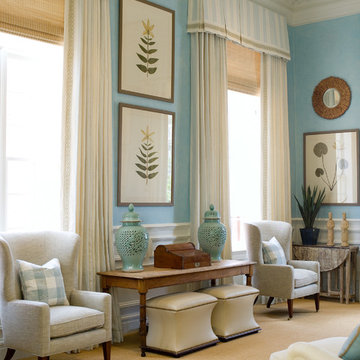
Exempel på ett stort klassiskt allrum med öppen planlösning, med blå väggar, heltäckningsmatta, en standard öppen spis och en spiselkrans i sten

Foto på ett litet funkis allrum med öppen planlösning, med ett bibliotek, blå väggar, laminatgolv, en dold TV och brunt golv
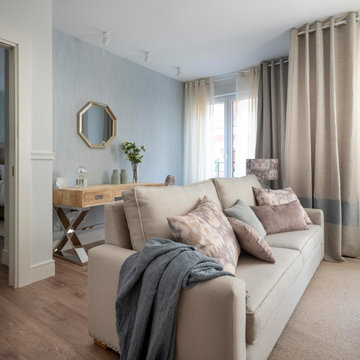
Proyecto de decoración de reforma integral de vivienda: Sube Interiorismo, Bilbao.
Fotografía Erlantz Biderbost
Foto på ett mellanstort vintage allrum med öppen planlösning, med ett bibliotek, blå väggar, laminatgolv, en inbyggd mediavägg och brunt golv
Foto på ett mellanstort vintage allrum med öppen planlösning, med ett bibliotek, blå väggar, laminatgolv, en inbyggd mediavägg och brunt golv
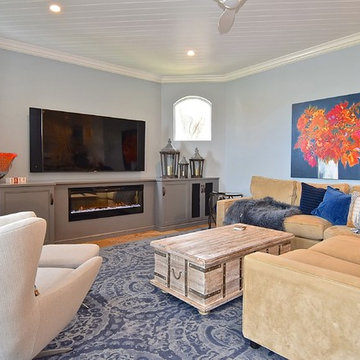
The built in fireplace and framed in/drywalled areas that housed a former 60" big screen television and an arched open shelf were totally eliminated. We kept it simple and built.in a clean line of base cabinetry that houses the media components and we built in an electric fireplace. Less is more and these changes visually open the family room to make the space seem much larger.
The laundry room cabinetry is painted Gauntlet Gray SW7017. All the cabinetry was custom milled by Wood.Mode custom cabinetry.
design and layout by Missi Bart, Renaissance Design Studio
photography of finished spaces by Rick Ambrose, iSeeHomes

Amy Williams photography
Fun and whimsical family room remodel. This room was custom designed for a family of 7. My client wanted a beautiful but practical space. We added lots of details such as the bead board ceiling, beams and crown molding and carved details on the fireplace.
We designed this custom TV unit to be left open for access to the equipment. The sliding barn doors allow the unit to be closed as an option, but the decorative boxes make it attractive to leave open for easy access.
The hex coffee tables allow for flexibility on movie night ensuring that each family member has a unique space of their own. And for a family of 7 a very large custom made sofa can accommodate everyone. The colorful palette of blues, whites, reds and pinks make this a happy space for the entire family to enjoy. Ceramic tile laid in a herringbone pattern is beautiful and practical for a large family.
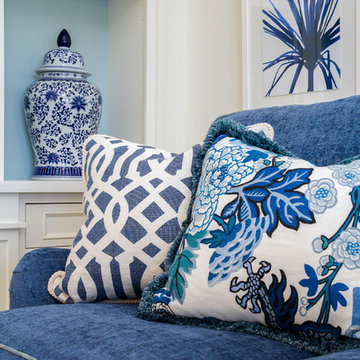
Visual Vero
Exempel på ett stort maritimt allrum med öppen planlösning, med blå väggar, mörkt trägolv och en inbyggd mediavägg
Exempel på ett stort maritimt allrum med öppen planlösning, med blå väggar, mörkt trägolv och en inbyggd mediavägg
3 525 foton på allrum med öppen planlösning, med blå väggar
5