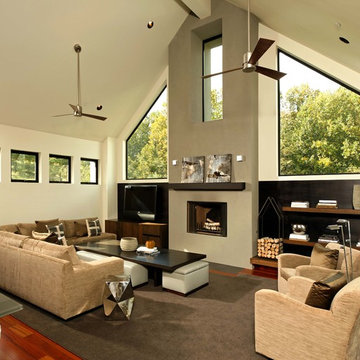26 770 foton på allrum med öppen planlösning, med en fristående TV
Sortera efter:
Budget
Sortera efter:Populärt i dag
201 - 220 av 26 770 foton
Artikel 1 av 3
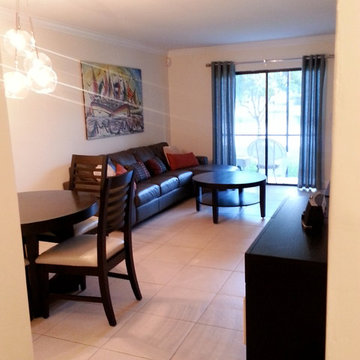
Idéer för ett litet modernt allrum med öppen planlösning, med klinkergolv i porslin och en fristående TV
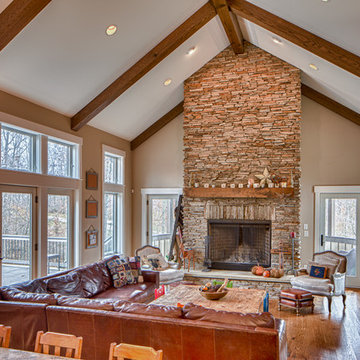
Amerikansk inredning av ett litet allrum med öppen planlösning, med beige väggar, en standard öppen spis, en spiselkrans i sten och en fristående TV
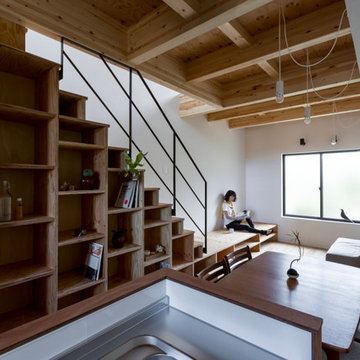
Rustik inredning av ett litet allrum med öppen planlösning, med vita väggar, mellanmörkt trägolv, en fristående TV och beiget golv
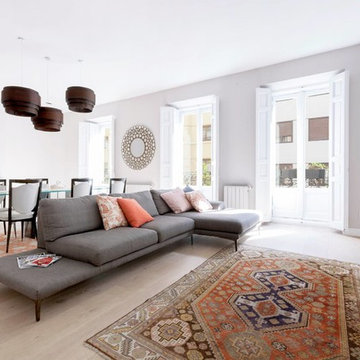
Lupe Clemente
Idéer för att renovera ett stort vintage allrum med öppen planlösning, med ett finrum, ljust trägolv, en fristående TV och vita väggar
Idéer för att renovera ett stort vintage allrum med öppen planlösning, med ett finrum, ljust trägolv, en fristående TV och vita väggar
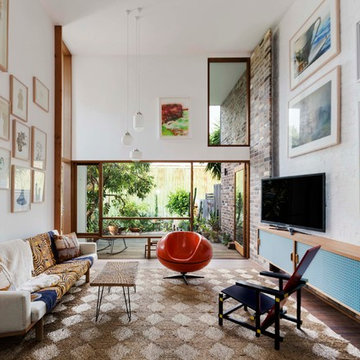
Eklektisk inredning av ett mellanstort allrum med öppen planlösning, med vita väggar, mörkt trägolv och en fristående TV
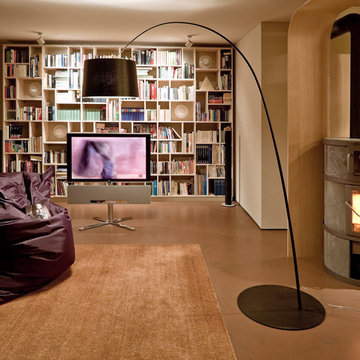
Innenarchitektur + Fotografie Achim Venzke
Inredning av ett modernt stort allrum med öppen planlösning, med ett bibliotek, grå väggar, en öppen vedspis, en spiselkrans i metall och en fristående TV
Inredning av ett modernt stort allrum med öppen planlösning, med ett bibliotek, grå väggar, en öppen vedspis, en spiselkrans i metall och en fristående TV
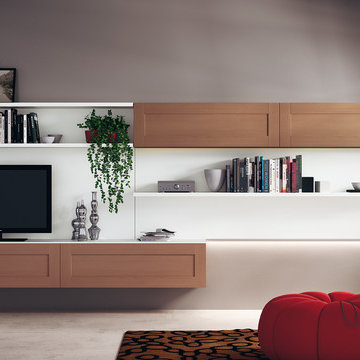
Living Open
Design by Vuesse
Creative and versatile furnishing programme for a new approach to home design
The living-area solutions created by Scavolini for the Open programme respond to modern lifestyles and provide a contemporary approach to the new concept in home design, with the kitchen and living-area the joint centre of the domestic scene.
See more at: http://www.scavolini.us/Living/Living_Open#sthash.fesMNM9v.dpuf
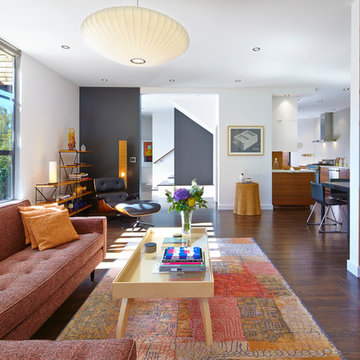
Originally a nearly three-story tall 1920’s European-styled home was turned into a modern villa for work and home. A series of low concrete retaining wall planters and steps gradually takes you up to the second level entry, grounding or anchoring the house into the site, as does a new wrap around veranda and trellis. Large eave overhangs on the upper roof were designed to give the home presence and were accented with a Mid-century orange color. The new master bedroom addition white box creates a better sense of entry and opens to the wrap around veranda at the opposite side. Inside the owners live on the lower floor and work on the upper floor with the garage basement for storage, archives and a ceramics studio. New windows and open spaces were created for the graphic designer owners; displaying their mid-century modern furnishings collection.
A lot of effort went into attempting to lower the house visually by bringing the ground plane higher with the concrete retaining wall planters, steps, wrap around veranda and trellis, and the prominent roof with exaggerated overhangs. That the eaves were painted orange is a cool reflection of the owner’s Dutch heritage. Budget was a driver for the project and it was determined that the footprint of the home should have minimal extensions and that the new windows remain in the same relative locations as the old ones. Wall removal was utilized versus moving and building new walls where possible.
Photo Credit: John Sutton Photography.
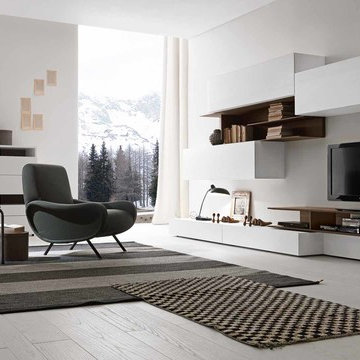
The I-ModulART collection by Presotto, TV unit and chest. The base and wall unit are finished in bianco candido colored wood. The wall mounted bookcase and upper base unit are in tobacco "aged" oak.
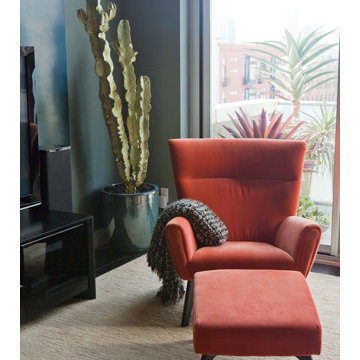
EURYDICE THOMAS http://www.eurydicegalka.com/
Inspiration för ett mellanstort funkis allrum med öppen planlösning, med mörkt trägolv, en fristående TV och blå väggar
Inspiration för ett mellanstort funkis allrum med öppen planlösning, med mörkt trägolv, en fristående TV och blå väggar
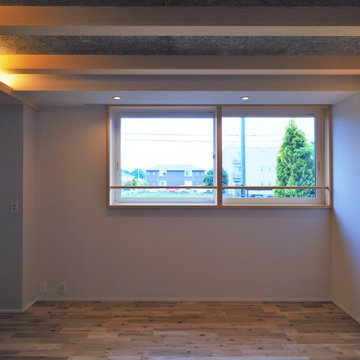
Bild på ett mellanstort skandinaviskt allrum med öppen planlösning, med grå väggar, ljust trägolv och en fristående TV

Rénovation complète d'un appartement haussmmannien de 70m2 dans le 14ème arr. de Paris. Les espaces ont été repensés pour créer une grande pièce de vie regroupant la cuisine, la salle à manger et le salon. Les espaces sont sobres et colorés. Pour optimiser les rangements et mettre en valeur les volumes, le mobilier est sur mesure, il s'intègre parfaitement au style de l'appartement haussmannien.
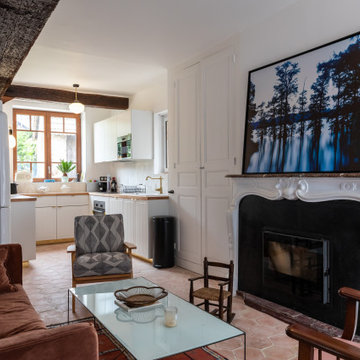
Inspiration för mellanstora klassiska allrum med öppen planlösning, med vita väggar, klinkergolv i terrakotta, en standard öppen spis, en spiselkrans i sten, en fristående TV och rosa golv

Idéer för att renovera ett mycket stort lantligt allrum med öppen planlösning, med vita väggar, mellanmörkt trägolv, en standard öppen spis, brunt golv och en fristående TV
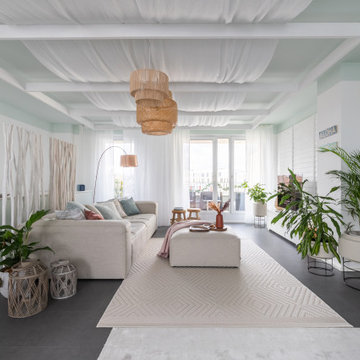
Inspiration för stora exotiska allrum med öppen planlösning, med ett finrum, vita väggar, vinylgolv, en fristående TV och grått golv
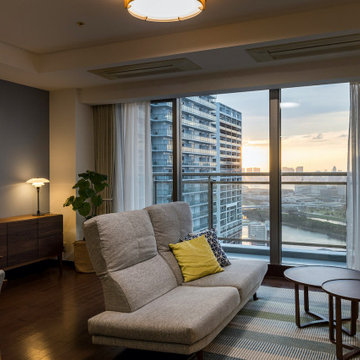
サイドボードに置いたテーブルランプが優しい明かりをともす
Idéer för att renovera ett stort skandinaviskt allrum med öppen planlösning, med blå väggar, mörkt trägolv och en fristående TV
Idéer för att renovera ett stort skandinaviskt allrum med öppen planlösning, med blå väggar, mörkt trägolv och en fristående TV
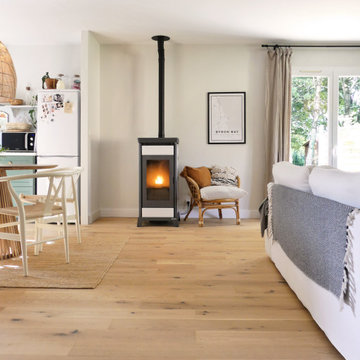
Espace salon convivial et confortable
Inspiration för ett stort maritimt allrum med öppen planlösning, med ett bibliotek, vita väggar, ljust trägolv, en öppen vedspis och en fristående TV
Inspiration för ett stort maritimt allrum med öppen planlösning, med ett bibliotek, vita väggar, ljust trägolv, en öppen vedspis och en fristående TV
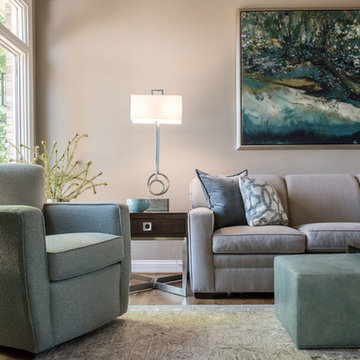
LIVING ROOM
This week’s post features our Lake Forest Freshen Up: Living Room + Dining Room for the homeowners who relocated from California. The first thing we did was remove a large built-in along the longest wall and re-orient the television to a shorter wall. This allowed us to place the sofa which is the largest piece of furniture along the long wall and made the traffic flow from the Foyer to the Kitchen much easier. Now the beautiful stone fireplace is the focal point and the seating arrangement is cozy. We painted the walls Sherwin Williams’ Tony Taupe (SW7039). The mantle was originally white so we warmed it up with Sherwin Williams’ Gauntlet Gray (SW7019). We kept the upholstery neutral with warm gray tones and added pops of turquoise and silver.
We tackled the large angled wall with an oversized print in vivid blues and greens. The extra tall contemporary lamps balance out the artwork. I love the end tables with the mixture of metal and wood, but my favorite piece is the leather ottoman with slide tray – it’s gorgeous and functional!
The homeowner’s curio cabinet was the perfect scale for this wall and her art glass collection bring more color into the space.
The large octagonal mirror was perfect for above the mantle. The homeowner wanted something unique to accessorize the mantle, and these “oil cans” fit the bill. A geometric fireplace screen completes the look.
The hand hooked rug with its subtle pattern and touches of gray and turquoise ground the seating area and brings lots of warmth to the room.
DINING ROOM
There are only 2 walls in this Dining Room so we wanted to add a strong color with Sherwin Williams’ Cadet (SW9143). Utilizing the homeowners’ existing furniture, we added artwork that pops off the wall, a modern rug which adds interest and softness, and this stunning chandelier which adds a focal point and lots of bling!
The Lake Forest Freshen Up: Living Room + Dining Room really reflects the homeowners’ transitional style, and the color palette is sophisticated and inviting. Enjoy!
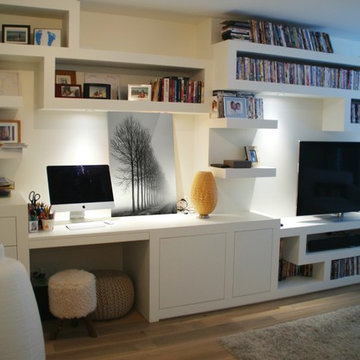
Inredning av ett modernt stort allrum med öppen planlösning, med ett bibliotek, vita väggar, ljust trägolv, en fristående TV och beiget golv
26 770 foton på allrum med öppen planlösning, med en fristående TV
11
