707 foton på allrum med öppen planlösning, med en hängande öppen spis
Sortera efter:
Budget
Sortera efter:Populärt i dag
61 - 80 av 707 foton
Artikel 1 av 3
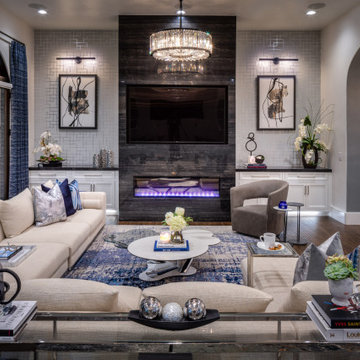
Inredning av ett klassiskt mycket stort allrum med öppen planlösning, med grå väggar, mellanmörkt trägolv, en hängande öppen spis, en spiselkrans i metall, en väggmonterad TV och brunt golv
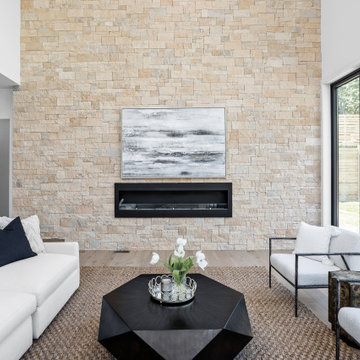
Beautiful family room with over 20 foot ceilings, stacked limestone fireplace wall with hanging ethanol fireplace, engineered hardwood white oak flooring, bifolding doors, and tons of natural light.
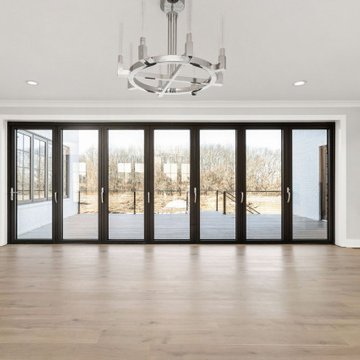
Full white oak engineered hardwood flooring, black tri folding doors, stone backsplash fireplace, methanol fireplace, modern fireplace, open kitchen with restoration hardware lighting. Living room leads to expansive deck.
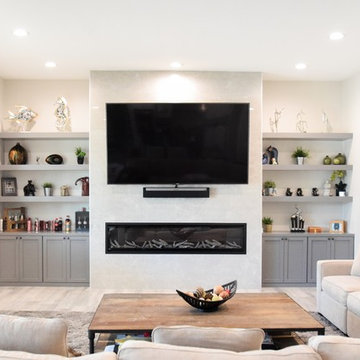
Inspiration för ett stort funkis allrum med öppen planlösning, med grå väggar, klinkergolv i porslin, en hängande öppen spis, en spiselkrans i trä, en inbyggd mediavägg och grått golv
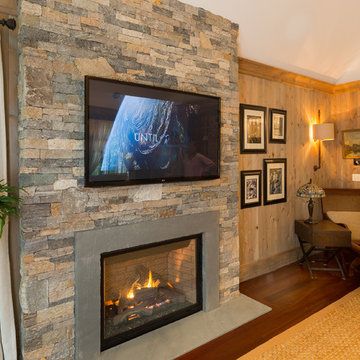
Photos by: Jaime Martorano
Medelhavsstil inredning av ett mellanstort allrum med öppen planlösning, med flerfärgade väggar, mörkt trägolv, en hängande öppen spis, en spiselkrans i sten, en väggmonterad TV och brunt golv
Medelhavsstil inredning av ett mellanstort allrum med öppen planlösning, med flerfärgade väggar, mörkt trägolv, en hängande öppen spis, en spiselkrans i sten, en väggmonterad TV och brunt golv
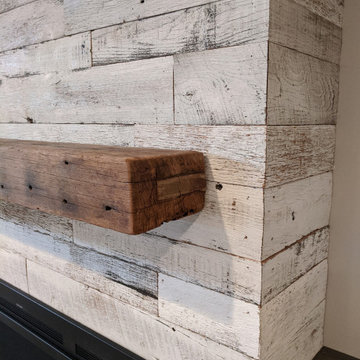
Loving the look of this fireplace finished in our Reclaimed Distillery Wood Wall Planks and reclaimed mantel beam.
Inredning av ett rustikt allrum med öppen planlösning, med vita väggar, en hängande öppen spis och en spiselkrans i trä
Inredning av ett rustikt allrum med öppen planlösning, med vita väggar, en hängande öppen spis och en spiselkrans i trä
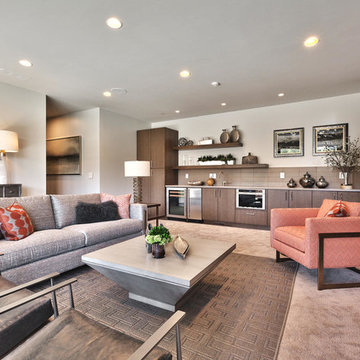
Exempel på ett stort modernt allrum med öppen planlösning, med en hemmabar, grå väggar, heltäckningsmatta, en hängande öppen spis, grått golv och en spiselkrans i sten
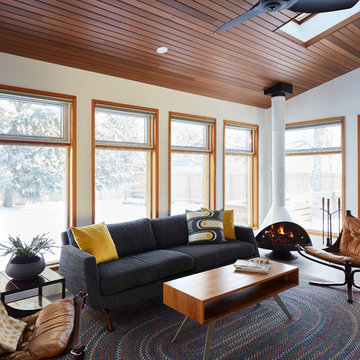
info@ryanpatrickkelly.comThree walls of windows and two skylights flood this family room with natural light. Has become the favourite room in the house with the heated porcelain floors and malm fireplace
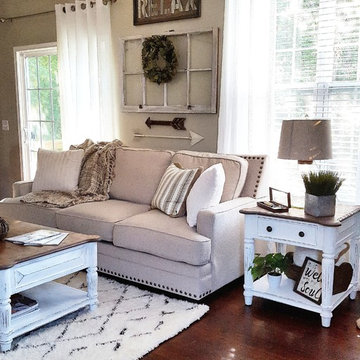
Inspiration för ett mellanstort lantligt allrum med öppen planlösning, med beige väggar, mörkt trägolv, en hängande öppen spis, en spiselkrans i trä, en väggmonterad TV och brunt golv
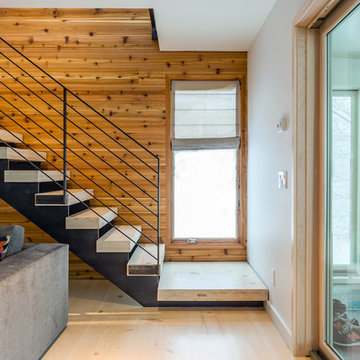
Eastern White Pine wide plank floors and stair treads custom made in the USA by Hull Forest Products, www.hullforest.com, 1-800-928-9602.
Photo by Michael Bowman.
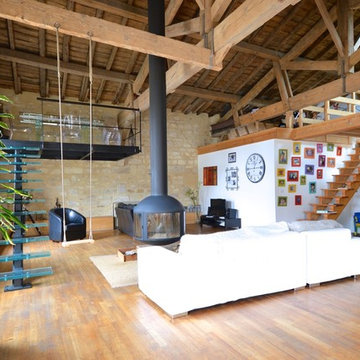
Idéer för industriella allrum med öppen planlösning, med mellanmörkt trägolv, en hängande öppen spis och vita väggar
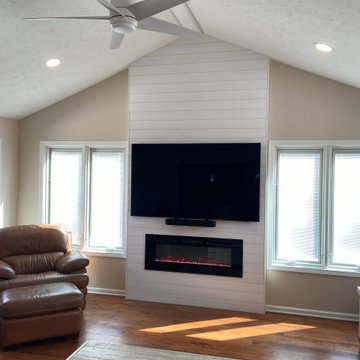
This family room addition created the perfect space to get together in this home. The many windows make this space similar to a sunroom in broad daylight. The light streaming in through the windows creates a beautiful and welcoming space. This addition features a fireplace, which was the perfect final touch for the space.
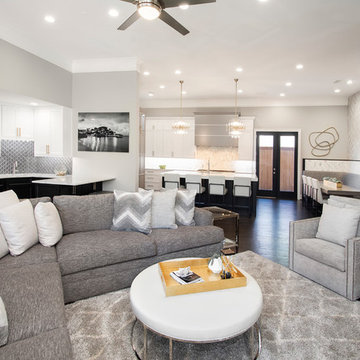
Our clients came to us wanting to update and open up their kitchen, breakfast nook, wet bar, and den. They wanted a cleaner look without clutter but didn’t want to go with an all-white kitchen, fearing it’s too trendy. Their kitchen was not utilized well and was not aesthetically appealing; it was very ornate and dark. The cooktop was too far back in the kitchen towards the butler’s pantry, making it awkward when cooking, so they knew they wanted that moved. The rest was left up to our designer to overcome these obstacles and give them their dream kitchen.
We gutted the kitchen cabinets, including the built-in china cabinet and all finishes. The pony wall that once separated the kitchen from the den (and also housed the sink, dishwasher, and ice maker) was removed, and those appliances were relocated to the new large island, which had a ton of storage and a 15” overhang for bar seating. Beautiful aged brass Quebec 6-light pendants were hung above the island.
All cabinets were replaced and drawers were designed to maximize storage. The Eclipse “Greensboro” cabinetry was painted gray with satin brass Emtek Mod Hex “Urban Modern” pulls. A large banquet seating area was added where the stand-alone kitchen table once sat. The main wall was covered with 20x20 white Golwoo tile. The backsplash in the kitchen and the banquette accent tile was a contemporary coordinating Tempesta Neve polished Wheaton mosaic marble.
In the wet bar, they wanted to completely gut and replace everything! The overhang was useless and it was closed off with a large bar that they wanted to be opened up, so we leveled out the ceilings and filled in the original doorway into the bar in order for the flow into the kitchen and living room more natural. We gutted all cabinets, plumbing, appliances, light fixtures, and the pass-through pony wall. A beautiful backsplash was installed using Nova Hex Graphite ceramic mosaic 5x5 tile. A 15” overhang was added at the counter for bar seating.
In the den, they hated the brick fireplace and wanted a less rustic look. The original mantel was very bulky and dark, whereas they preferred a more rectangular firebox opening, if possible. We removed the fireplace and surrounding hearth, brick, and trim, as well as the built-in cabinets. The new fireplace was flush with the wall and surrounded with Tempesta Neve Polished Marble 8x20 installed in a Herringbone pattern. The TV was hung above the fireplace and floating shelves were added to the surrounding walls for photographs and artwork.
They wanted to completely gut and replace everything in the powder bath, so we started by adding blocking in the wall for the new floating cabinet and a white vessel sink. Black Boardwalk Charcoal Hex Porcelain mosaic 2x2 tile was used on the bathroom floor; coordinating with a contemporary “Cleopatra Silver Amalfi” black glass 2x4 mosaic wall tile. Two Schoolhouse Electric “Isaac” short arm brass sconces were added above the aged brass metal framed hexagon mirror. The countertops used in here, as well as the kitchen and bar, were Elements quartz “White Lightning.” We refinished all existing wood floors downstairs with hand scraped with the grain. Our clients absolutely love their new space with its ease of organization and functionality.
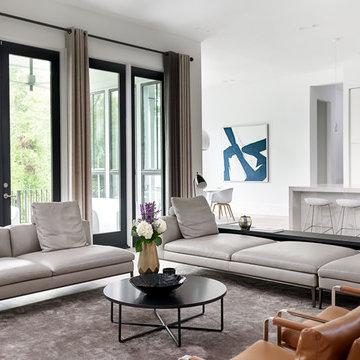
Lovely B&B Italia Leather sectional
Idéer för stora funkis allrum med öppen planlösning, med vita väggar, ljust trägolv, en hängande öppen spis, en spiselkrans i gips, en väggmonterad TV och beiget golv
Idéer för stora funkis allrum med öppen planlösning, med vita väggar, ljust trägolv, en hängande öppen spis, en spiselkrans i gips, en väggmonterad TV och beiget golv
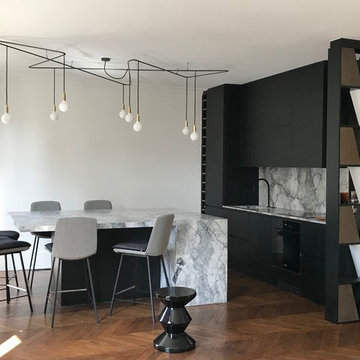
Espace repas séparé d'une claustra designer et réalisée sur mesure pour le projet.
Le grand ilot en pierre rend l'espace convivial pour les hôtes et peut accueillir jusqu'à 8 convives.
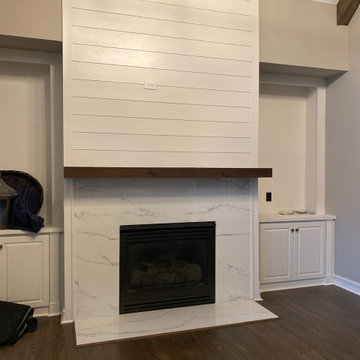
Porcelain Fireplace surround with shiplap going up to the ceiling
Foto på ett mellanstort funkis allrum med öppen planlösning, med beige väggar, en hängande öppen spis och en spiselkrans i trä
Foto på ett mellanstort funkis allrum med öppen planlösning, med beige väggar, en hängande öppen spis och en spiselkrans i trä
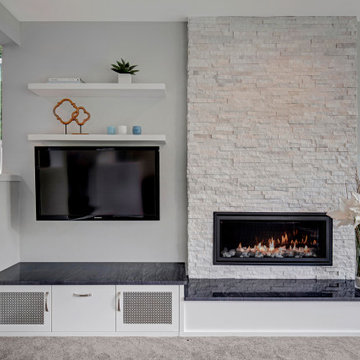
Family room TV and fireplace wall were re-designed to have a wall mounted TV and a gas insert.
Exempel på ett stort modernt allrum med öppen planlösning, med grå väggar, heltäckningsmatta, en hängande öppen spis, en spiselkrans i sten, en väggmonterad TV och grått golv
Exempel på ett stort modernt allrum med öppen planlösning, med grå väggar, heltäckningsmatta, en hängande öppen spis, en spiselkrans i sten, en väggmonterad TV och grått golv
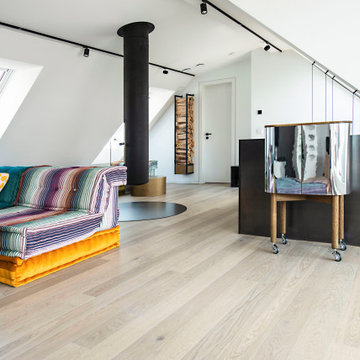
Mit dem Slimfocus-Kamin entsteht ein eigener Loungebereich hinter dem Sofa. Hier spürt man den Sommer - eine Farbenpracht mit dem Mah Jong Sofa und ein unglaublicher Blick von der Dachterrasse aus über München.
Design: freudenspiel - interior design
Fotos: Zolaproduction
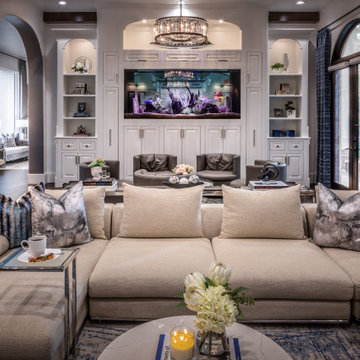
Idéer för mycket stora vintage allrum med öppen planlösning, med grå väggar, mellanmörkt trägolv, en hängande öppen spis, en spiselkrans i metall, en väggmonterad TV och brunt golv

Idéer för stora nordiska allrum med öppen planlösning, med ett musikrum, grå väggar, bambugolv, en hängande öppen spis, en spiselkrans i metall, en väggmonterad TV och brunt golv
707 foton på allrum med öppen planlösning, med en hängande öppen spis
4