3 256 foton på allrum med öppen planlösning, med en öppen hörnspis
Sortera efter:
Budget
Sortera efter:Populärt i dag
1 - 20 av 3 256 foton
Artikel 1 av 3

Family Room with reclaimed wood beams for shelving and fireplace mantel. Performance fabrics used on all the furniture allow for a very durable and kid friendly environment.

Ric Stovall
Foto på ett mellanstort rustikt allrum med öppen planlösning, med en hemmabar, vita väggar, mellanmörkt trägolv, en öppen hörnspis, en spiselkrans i sten, en väggmonterad TV och brunt golv
Foto på ett mellanstort rustikt allrum med öppen planlösning, med en hemmabar, vita väggar, mellanmörkt trägolv, en öppen hörnspis, en spiselkrans i sten, en väggmonterad TV och brunt golv

Inspiration för mellanstora moderna allrum med öppen planlösning, med bruna väggar, ljust trägolv, en öppen hörnspis, en spiselkrans i sten, en väggmonterad TV och brunt golv
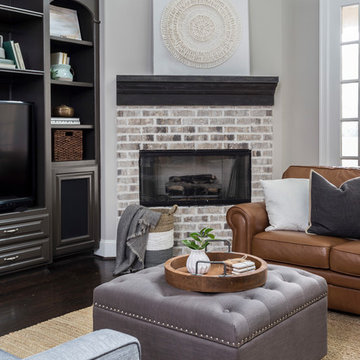
Photo by Kerry Kirk
This livable family room was upgraded along with the kitchen to reflect the materials used there. The bookcases and walls were painted and we did a light facelift on the fireplace.
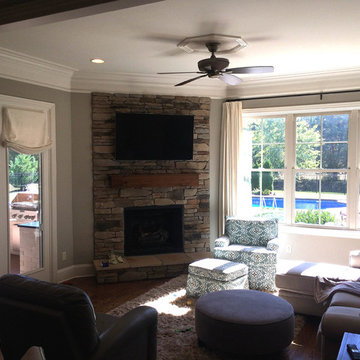
Inspiration för ett stort vintage allrum med öppen planlösning, med grå väggar, mellanmörkt trägolv, en öppen hörnspis, en spiselkrans i sten, en väggmonterad TV och brunt golv

Inspiration för stora klassiska allrum med öppen planlösning, med mörkt trägolv, en öppen hörnspis, en spiselkrans i tegelsten, en inbyggd mediavägg, beige väggar och brunt golv
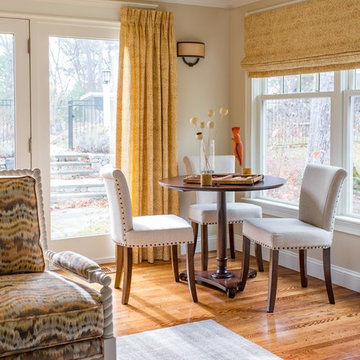
Eric Roth Photography
Idéer för ett stort klassiskt allrum med öppen planlösning, med beige väggar, mellanmörkt trägolv, en öppen hörnspis, en spiselkrans i sten och en inbyggd mediavägg
Idéer för ett stort klassiskt allrum med öppen planlösning, med beige väggar, mellanmörkt trägolv, en öppen hörnspis, en spiselkrans i sten och en inbyggd mediavägg

Cozy family room in this East Bay home.
Photos by Eric Zepeda Studio
Inspiration för mellanstora retro allrum med öppen planlösning, med vita väggar, travertin golv, en spiselkrans i trä och en öppen hörnspis
Inspiration för mellanstora retro allrum med öppen planlösning, med vita väggar, travertin golv, en spiselkrans i trä och en öppen hörnspis

custom design media entertainment center
Inspiration för ett stort funkis allrum med öppen planlösning, med beige väggar, heltäckningsmatta, en öppen hörnspis, en spiselkrans i sten, en väggmonterad TV och beiget golv
Inspiration för ett stort funkis allrum med öppen planlösning, med beige väggar, heltäckningsmatta, en öppen hörnspis, en spiselkrans i sten, en väggmonterad TV och beiget golv

Lantlig inredning av ett stort allrum med öppen planlösning, med ett bibliotek, vita väggar, ljust trägolv, en öppen hörnspis, en spiselkrans i tegelsten och en väggmonterad TV

Foto på ett rustikt allrum med öppen planlösning, med ett spelrum, grå väggar, heltäckningsmatta, en öppen hörnspis, en spiselkrans i sten, en inbyggd mediavägg och beiget golv

Caleb Vandermeer Photography
Exempel på ett stort skandinaviskt allrum med öppen planlösning, med vita väggar, en öppen hörnspis, en spiselkrans i betong, en inbyggd mediavägg, mörkt trägolv och grått golv
Exempel på ett stort skandinaviskt allrum med öppen planlösning, med vita väggar, en öppen hörnspis, en spiselkrans i betong, en inbyggd mediavägg, mörkt trägolv och grått golv
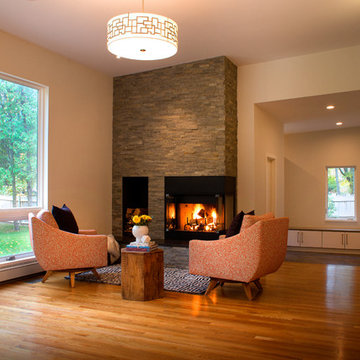
The stone fireplace mass in this family room has the same finish indoors and out, and holds the corner fireplace and a wood storage nook. The large windows look out on a heavily treed yard- uppers are fixed, and the lowers are operable.

This forever home, perfect for entertaining and designed with a place for everything, is a contemporary residence that exudes warmth, functional style, and lifestyle personalization for a family of five. Our busy lawyer couple, with three close-knit children, had recently purchased a home that was modern on the outside, but dated on the inside. They loved the feel, but knew it needed a major overhaul. Being incredibly busy and having never taken on a renovation of this scale, they knew they needed help to make this space their own. Upon a previous client referral, they called on Pulp to make their dreams a reality. Then ensued a down to the studs renovation, moving walls and some stairs, resulting in dramatic results. Beth and Carolina layered in warmth and style throughout, striking a hard-to-achieve balance of livable and contemporary. The result is a well-lived in and stylish home designed for every member of the family, where memories are made daily.
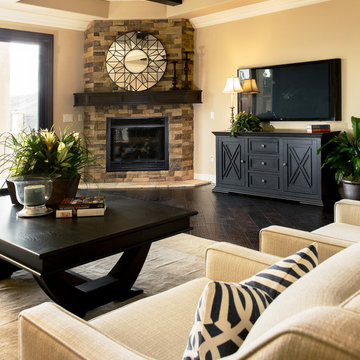
Idéer för att renovera ett mellanstort vintage allrum med öppen planlösning, med beige väggar, mörkt trägolv, en öppen hörnspis, en spiselkrans i sten, en väggmonterad TV och brunt golv

Mark Boisclair Photography
Modern inredning av ett mycket stort allrum med öppen planlösning, med en öppen hörnspis, en spiselkrans i sten och en inbyggd mediavägg
Modern inredning av ett mycket stort allrum med öppen planlösning, med en öppen hörnspis, en spiselkrans i sten och en inbyggd mediavägg

A great room for a GREAT family!
Many of the furnishings were moved from their former residence- What is new was quickly added by some to the trade resources - I like to custom make pieces but sometimes you just don't have the time to do so- We can quickly outfit your home as well as add the one of a kind pieces we are known for!
Notice the walls and ceilings- all gently faux washed with a subtle glaze- it makes a HUGE difference over static flat paint!
and Window Treatments really compliment this space- they add that sense of completion

While working with this couple on their master bathroom, they asked us to renovate their kitchen which was still in the 70’s and needed a complete demo and upgrade utilizing new modern design and innovative technology and elements. We transformed an indoor grill area with curved design on top to a buffet/serving station with an angled top to mimic the angle of the ceiling. Skylights were incorporated for natural light and the red brick fireplace was changed to split face stacked travertine which continued over the buffet for a dramatic aesthetic. The dated island, cabinetry and appliances were replaced with bark-stained Hickory cabinets, a larger island and state of the art appliances. The sink and faucet were chosen from a source in Chicago and add a contemporary flare to the island. An additional buffet area was added for a tv, bookshelves and additional storage. The pendant light over the kitchen table took some time to find exactly what they were looking for, but we found a light that was minimalist and contemporary to ensure an unobstructed view of their beautiful backyard. The result is a stunning kitchen with improved function, storage, and the WOW they were going for.

Modern farmhouse fireplace with stacked stone and a distressed raw edge beam for the mantle.
Bild på ett stort lantligt allrum med öppen planlösning, med grå väggar, mellanmörkt trägolv, en öppen hörnspis och brunt golv
Bild på ett stort lantligt allrum med öppen planlösning, med grå väggar, mellanmörkt trägolv, en öppen hörnspis och brunt golv

Mauricio Fuertes // Susanna Cots · Interior Design
Inspiration för stora moderna allrum med öppen planlösning, med vita väggar, mellanmörkt trägolv, en öppen hörnspis, en spiselkrans i betong och en väggmonterad TV
Inspiration för stora moderna allrum med öppen planlösning, med vita väggar, mellanmörkt trägolv, en öppen hörnspis, en spiselkrans i betong och en väggmonterad TV
3 256 foton på allrum med öppen planlösning, med en öppen hörnspis
1