7 936 foton på allrum med öppen planlösning, med en öppen vedspis
Sortera efter:
Budget
Sortera efter:Populärt i dag
21 - 40 av 7 936 foton
Artikel 1 av 3

The Fontana Bridge residence is a mountain modern lake home located in the mountains of Swain County. The LEED Gold home is mountain modern house designed to integrate harmoniously with the surrounding Appalachian mountain setting. The understated exterior and the thoughtfully chosen neutral palette blend into the topography of the wooded hillside.

This timber frame great room is created by the custom, curved timber trusses, which also open the up to the window prow with amazing lake views.
Photos: Copyright Heidi Long, Longview Studios, Inc.
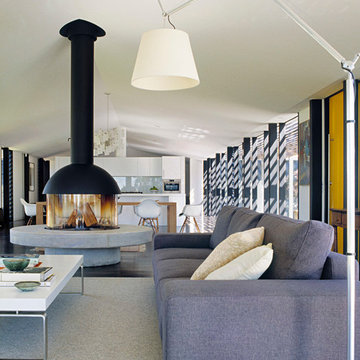
Shannon McGrath
Idéer för att renovera ett funkis allrum med öppen planlösning, med vita väggar, mörkt trägolv och en öppen vedspis
Idéer för att renovera ett funkis allrum med öppen planlösning, med vita väggar, mörkt trägolv och en öppen vedspis
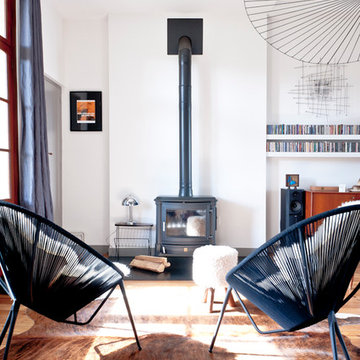
Nordisk inredning av ett stort allrum med öppen planlösning, med vita väggar, mellanmörkt trägolv och en öppen vedspis
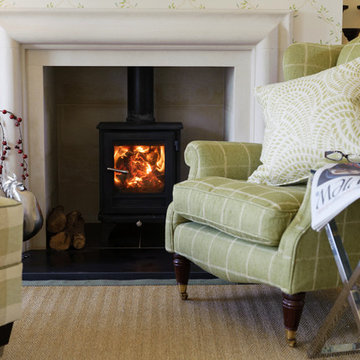
Green country living room.
www.interiorsphotographyscotland.co.uk
Foto på ett mellanstort lantligt allrum med öppen planlösning, med en öppen vedspis, gröna väggar, en spiselkrans i sten, heltäckningsmatta och beiget golv
Foto på ett mellanstort lantligt allrum med öppen planlösning, med en öppen vedspis, gröna väggar, en spiselkrans i sten, heltäckningsmatta och beiget golv
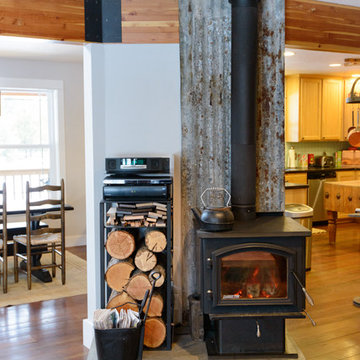
Christina G Photography
Bild på ett eklektiskt allrum med öppen planlösning, med mellanmörkt trägolv och en öppen vedspis
Bild på ett eklektiskt allrum med öppen planlösning, med mellanmörkt trägolv och en öppen vedspis

This view shows the added built-in surrounding a flat screen tv. To accomplish necessary non-combustible surfaces surrounding the new wood-burning stove by Rais, I wrapped the right side of the cabinetry with stone tile. This little stove can heat an 1100 SF space.
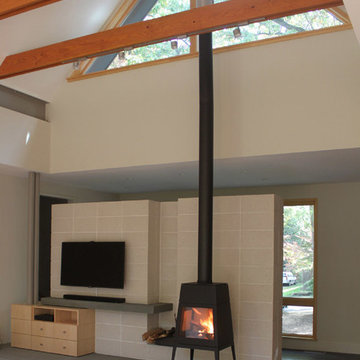
A stack bond CMU wall separates the Family Room from the Foyer. Here, a wood-burning stove by Wittus creates warmth for the voluminous room with cathedral ceilings and exposed rafter ties. A high window lets in indirect light from the north.

The goal of this project was to build a house that would be energy efficient using materials that were both economical and environmentally conscious. Due to the extremely cold winter weather conditions in the Catskills, insulating the house was a primary concern. The main structure of the house is a timber frame from an nineteenth century barn that has been restored and raised on this new site. The entirety of this frame has then been wrapped in SIPs (structural insulated panels), both walls and the roof. The house is slab on grade, insulated from below. The concrete slab was poured with a radiant heating system inside and the top of the slab was polished and left exposed as the flooring surface. Fiberglass windows with an extremely high R-value were chosen for their green properties. Care was also taken during construction to make all of the joints between the SIPs panels and around window and door openings as airtight as possible. The fact that the house is so airtight along with the high overall insulatory value achieved from the insulated slab, SIPs panels, and windows make the house very energy efficient. The house utilizes an air exchanger, a device that brings fresh air in from outside without loosing heat and circulates the air within the house to move warmer air down from the second floor. Other green materials in the home include reclaimed barn wood used for the floor and ceiling of the second floor, reclaimed wood stairs and bathroom vanity, and an on-demand hot water/boiler system. The exterior of the house is clad in black corrugated aluminum with an aluminum standing seam roof. Because of the extremely cold winter temperatures windows are used discerningly, the three largest windows are on the first floor providing the main living areas with a majestic view of the Catskill mountains.
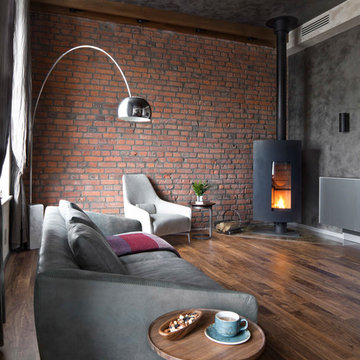
Exempel på ett industriellt allrum med öppen planlösning, med grå väggar, mörkt trägolv och en öppen vedspis

Living room minimalista , con toques cálidos y elegantes
Idéer för ett mellanstort modernt allrum med öppen planlösning, med grå väggar, marmorgolv, en öppen vedspis, en spiselkrans i metall, en väggmonterad TV och vitt golv
Idéer för ett mellanstort modernt allrum med öppen planlösning, med grå väggar, marmorgolv, en öppen vedspis, en spiselkrans i metall, en väggmonterad TV och vitt golv

A country cottage large open plan living room was given a modern makeover with a mid century twist. Now a relaxed and stylish space for the owners.
Bild på ett stort retro allrum med öppen planlösning, med ett musikrum, beige väggar, heltäckningsmatta, en öppen vedspis, en spiselkrans i tegelsten och beiget golv
Bild på ett stort retro allrum med öppen planlösning, med ett musikrum, beige väggar, heltäckningsmatta, en öppen vedspis, en spiselkrans i tegelsten och beiget golv

Open Living Room with Fireplace Storage, Wood Burning Stove and Book Shelf.
Inspiration för ett litet funkis allrum med öppen planlösning, med ett finrum, vita väggar, ljust trägolv, en öppen vedspis och en väggmonterad TV
Inspiration för ett litet funkis allrum med öppen planlösning, med ett finrum, vita väggar, ljust trägolv, en öppen vedspis och en väggmonterad TV
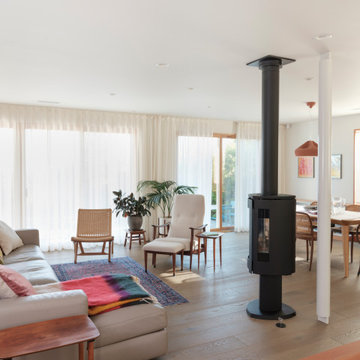
Soft draperies provide all needed privacy while still allowing a lot of sunlight inside.
Inredning av ett modernt mellanstort allrum med öppen planlösning, med mellanmörkt trägolv och en öppen vedspis
Inredning av ett modernt mellanstort allrum med öppen planlösning, med mellanmörkt trägolv och en öppen vedspis

Atriumhaus in Niedersachsen
Die Bauherren wünschten ein sonnen- und lichtdurchflutetes Haus. Das Grundstück, lang, tief und auf der Südseite von einem Mehrfamilienhaus beschattet, schien auf den ersten Blick eher ungünstig. So kam es zur Idee eines Atriumhauses, das aufgrund seiner partiellen Einschnürung erlaubt, die Fassade im Bereich der Einschnürung weit Richtung Norden zu verschieben und somit im Süden möglichst viel Abstand vom verschattenden Nachbarhaus zu gewinnen. Das modern interpretierte Konzept des Atriumhauses gab die Möglichkeit, viel Tageslicht ins Innere zu holen und die Geländebedingungen optimal auszunutzen.
Aus dem Grundkonzept des Atriumhauses entwickelte sich eine Dreiteilung der Außen- und Innenräume: neben dem zentralen Atrium gibt es nun einen straßenseitigen Eingangshof sowie den rückwärtigen Garten. Zur Straße hin befindet sich das dreistöckige Schlafhaus mit den Privatbereichen. Dahinter liegt der schmalere Küchentrakt. Der Küchenblock setzt sich außen im Innenhof fort, das Material läuft scheinbar durch das Glas hindurch. Durch die Einschnürung des Baukörpers an dieser Stelle wird erreicht, dass die Fassade weit nach Norden zurückspringt und nach Süden viel Platz für einen Terrassenhof entsteht.
In einer Split-Level-Bauweise folgen jeweils durch ein halbes Geschoss getrennt das Familien-Rückzugszimmer, die Kinderebene und ganz oben das Elternschlafzimmer. Der an den Küchenbereich anschließende rechteckige Wohnbereich öffnet sich durch raumhohe Verglasungen in den rückwärtigen Garten. Die schwellenlose Übereckverglasung lässt jegliches Gefühl räumlicher Begrenzung verschwinden. Alles scheint ins Grüne zu fließen. Der Holzbodenbelag zieht sich bis auf die Terrasse, über die das Dach weit hinausragt.
Dies sinnvolle Wohnkonzept unterstützt das harmonische Familienleben. Die gesamte Innengestaltung ist aufgrund des großen Bezugs zum Garten in natürlichen Materialien und Farbtönen gehalten. In die Architektur eingepasste Möbel wie die Garderobe am Eingang sorgen mit vielen Zusatzfunktionen für einen aufgeräumten Empfang. Entstanden ist eine Ruheoase mitten in der Stadt. Ungestört von den Nachbarn kann die Familie ihr Reich genießen.
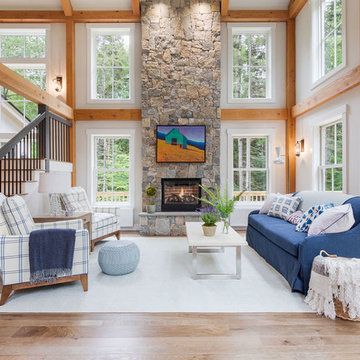
Inspiration för ett lantligt allrum med öppen planlösning, med ett finrum, vita väggar, ljust trägolv, en öppen vedspis och en spiselkrans i sten

Living room looking towards the North Cascades.
Image by Steve Brousseau
Idéer för att renovera ett litet industriellt allrum med öppen planlösning, med vita väggar, betonggolv, en öppen vedspis, grått golv och en spiselkrans i gips
Idéer för att renovera ett litet industriellt allrum med öppen planlösning, med vita väggar, betonggolv, en öppen vedspis, grått golv och en spiselkrans i gips

Elizabeth Pedinotti Haynes
Idéer för mellanstora funkis allrum med öppen planlösning, med vita väggar, klinkergolv i keramik, en öppen vedspis, en spiselkrans i sten och beiget golv
Idéer för mellanstora funkis allrum med öppen planlösning, med vita väggar, klinkergolv i keramik, en öppen vedspis, en spiselkrans i sten och beiget golv
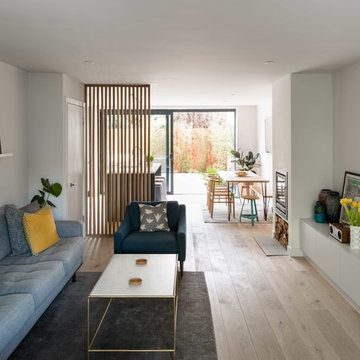
Inredning av ett modernt allrum med öppen planlösning, med ljust trägolv, en öppen vedspis och en spiselkrans i gips

Emma Thompson
Nordisk inredning av ett mellanstort allrum med öppen planlösning, med vita väggar, betonggolv, en öppen vedspis, en fristående TV och grått golv
Nordisk inredning av ett mellanstort allrum med öppen planlösning, med vita väggar, betonggolv, en öppen vedspis, en fristående TV och grått golv
7 936 foton på allrum med öppen planlösning, med en öppen vedspis
2