23 876 foton på allrum med öppen planlösning, med en spiselkrans i sten
Sortera efter:
Budget
Sortera efter:Populärt i dag
161 - 180 av 23 876 foton
Artikel 1 av 3

Caroline Merrill Real Estate Photography
Klassisk inredning av ett stort allrum med öppen planlösning, med grå väggar, mellanmörkt trägolv, en standard öppen spis och en spiselkrans i sten
Klassisk inredning av ett stort allrum med öppen planlösning, med grå väggar, mellanmörkt trägolv, en standard öppen spis och en spiselkrans i sten
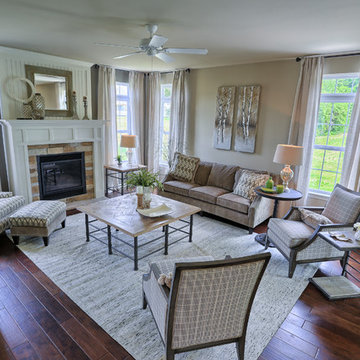
The great room in our Sienna model starts a conversation before people even start exchanging words! There is so much happening visually here that keeps the eye interested and from resting on one particular focal point.
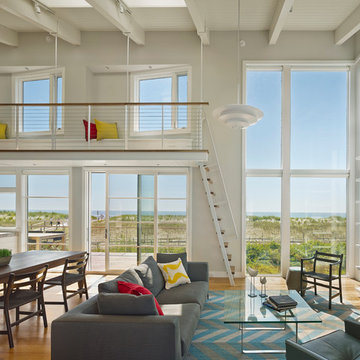
Halkin/Mason Photography
Idéer för mellanstora maritima allrum med öppen planlösning, med grå väggar, mellanmörkt trägolv, en bred öppen spis, en spiselkrans i sten, en inbyggd mediavägg och brunt golv
Idéer för mellanstora maritima allrum med öppen planlösning, med grå väggar, mellanmörkt trägolv, en bred öppen spis, en spiselkrans i sten, en inbyggd mediavägg och brunt golv
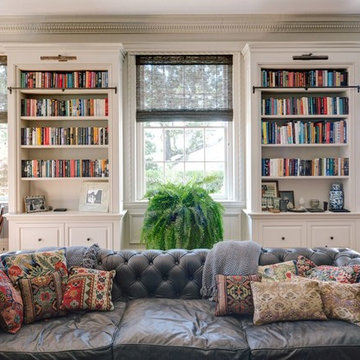
Bild på ett mycket stort vintage allrum med öppen planlösning, med ett bibliotek, grå väggar, mellanmörkt trägolv, en standard öppen spis, en spiselkrans i sten och en fristående TV
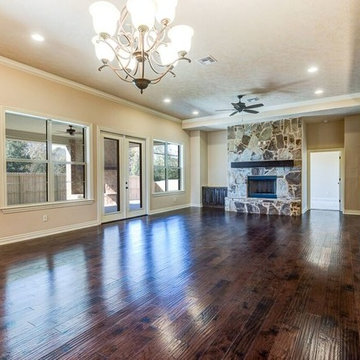
Large plank wood, Dark bronze lighting, cedar fireplace mantle, stone fireplace, French doors all with the custom flair
Bild på ett stort vintage allrum med öppen planlösning, med beige väggar, mörkt trägolv, en spiselkrans i sten, en väggmonterad TV och brunt golv
Bild på ett stort vintage allrum med öppen planlösning, med beige väggar, mörkt trägolv, en spiselkrans i sten, en väggmonterad TV och brunt golv
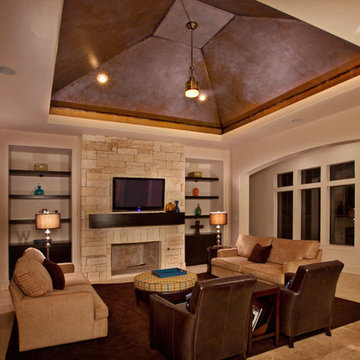
In this tasteful blend of contemporary and classic, we wanted to bring in warmth and traditionalism with dark woods and keep the rest of the palette neutral and clean. Chrome finishings and modern light fixtures add a tastefully modern touch throughout the rest of the home while large feature windows bring in plenty of light.
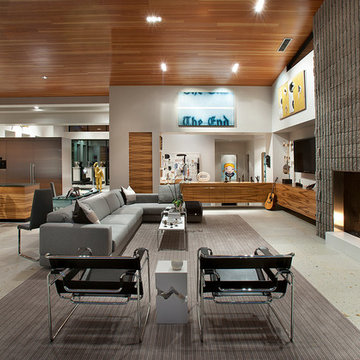
Believe it or not, this award-winning home began as a speculative project. Typically speculative projects involve a rather generic design that would appeal to many in a style that might be loved by the masses. But the project’s developer loved modern architecture and his personal residence was the first project designed by architect C.P. Drewett when Drewett Works launched in 2001. Together, the architect and developer envisioned a fictitious art collector who would one day purchase this stunning piece of desert modern architecture to showcase their magnificent collection.
The primary views from the site were southwest. Therefore, protecting the interior spaces from the southwest sun while making the primary views available was the greatest challenge. The views were very calculated and carefully managed. Every room needed to not only capture the vistas of the surrounding desert, but also provide viewing spaces for the potential collection to be housed within its walls.
The core of the material palette is utilitarian including exposed masonry and locally quarried cantera stone. An organic nature was added to the project through millwork selections including walnut and red gum veneers.
The eventual owners saw immediately that this could indeed become a home for them as well as their magnificent collection, of which pieces are loaned out to museums around the world. Their decision to purchase the home was based on the dimensions of one particular wall in the dining room which was EXACTLY large enough for one particular painting not yet displayed due to its size. The owners and this home were, as the saying goes, a perfect match!
Project Details | Desert Modern for the Magnificent Collection, Estancia, Scottsdale, AZ
Architecture: C.P. Drewett, Jr., AIA, NCARB | Drewett Works, Scottsdale, AZ
Builder: Shannon Construction | Phoenix, AZ
Interior Selections: Janet Bilotti, NCIDQ, ASID | Naples, FL
Custom Millwork: Linear Fine Woodworking | Scottsdale, AZ
Photography: Dino Tonn | Scottsdale, AZ
Awards: 2014 Gold Nugget Award of Merit
Feature Article: Luxe. Interiors and Design. Winter 2015, “Lofty Exposure”

Varied shades of warm and cool grays are punctuated with warm yellows and rich blacks for a modern, and family-friendly, timeless look.
Klassisk inredning av ett mellanstort allrum med öppen planlösning, med grå väggar, mörkt trägolv, en standard öppen spis, en spiselkrans i sten, en väggmonterad TV och brunt golv
Klassisk inredning av ett mellanstort allrum med öppen planlösning, med grå väggar, mörkt trägolv, en standard öppen spis, en spiselkrans i sten, en väggmonterad TV och brunt golv
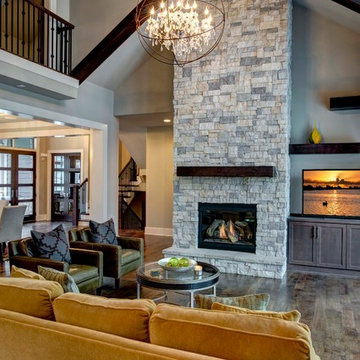
Moment in Time Photography
Idéer för stora funkis allrum med öppen planlösning, med grå väggar, mörkt trägolv, en standard öppen spis och en spiselkrans i sten
Idéer för stora funkis allrum med öppen planlösning, med grå väggar, mörkt trägolv, en standard öppen spis och en spiselkrans i sten

Interior Design, Interior Architecture, Custom Millwork Design, Furniture Design, Art Curation, & Landscape Architecture by Chango & Co.
Photography by Ball & Albanese

This Family room is well connected to both the Kitchen and Dining spaces, with the double-sided fireplace between.
Builder: Calais Custom Homes
Photography: Ashley Randall
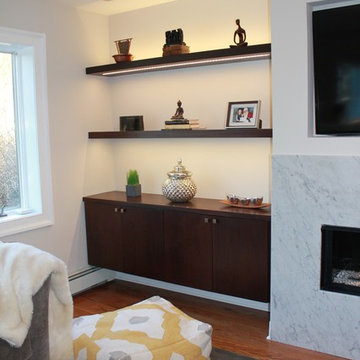
Amanda Haytaian
Exempel på ett mellanstort modernt allrum med öppen planlösning, med grå väggar, mellanmörkt trägolv, en bred öppen spis, en spiselkrans i sten och en inbyggd mediavägg
Exempel på ett mellanstort modernt allrum med öppen planlösning, med grå väggar, mellanmörkt trägolv, en bred öppen spis, en spiselkrans i sten och en inbyggd mediavägg
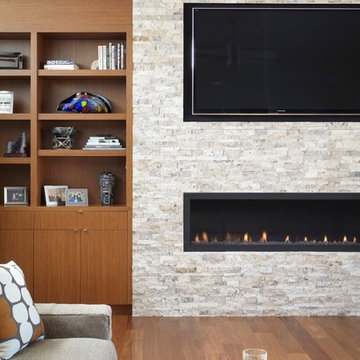
Inredning av ett modernt stort allrum med öppen planlösning, med mellanmörkt trägolv, en standard öppen spis, en spiselkrans i sten och en inbyggd mediavägg
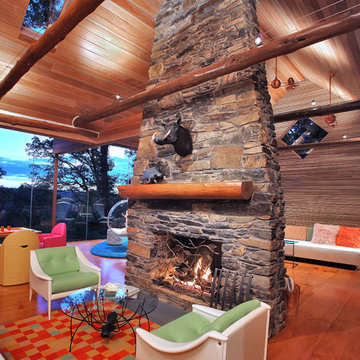
Kenneth M. Wyner
Inredning av ett eklektiskt allrum med öppen planlösning, med mellanmörkt trägolv, en standard öppen spis, en spiselkrans i sten och orange golv
Inredning av ett eklektiskt allrum med öppen planlösning, med mellanmörkt trägolv, en standard öppen spis, en spiselkrans i sten och orange golv

The family room has room to invite the entire family and friends for a get together. The view, fireplace and AV amenities will keep your family at home.
AMG Marketing Inc.
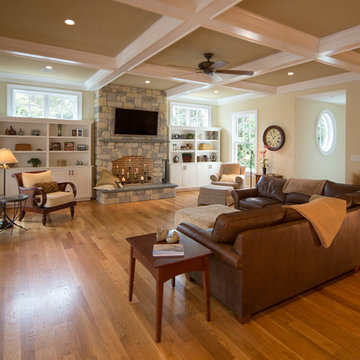
Photo Reflections
Inredning av ett klassiskt stort allrum med öppen planlösning, med beige väggar, mellanmörkt trägolv, en standard öppen spis, en spiselkrans i sten, en väggmonterad TV och brunt golv
Inredning av ett klassiskt stort allrum med öppen planlösning, med beige väggar, mellanmörkt trägolv, en standard öppen spis, en spiselkrans i sten, en väggmonterad TV och brunt golv
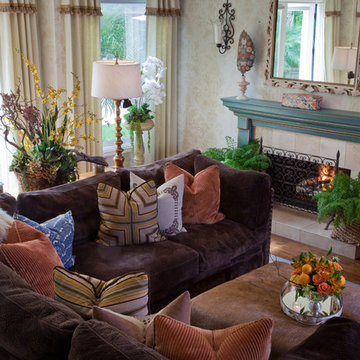
The family room was updated with custom faux finishes on the walls and fireplace mantel, the sectional was found local, pillows custom, the ottoman was reupholstered in a genuine cowhide and the rug is a current production item. What brought this room together was how the drapery panels turned out ... I'm crazy about them!! Great inexpensive fabric find off the bolt and then added a jute ribbon and tassle trim which was a bit pricy $$$ but doing so made the drapes and room look magnificent! All the florals were custom.
Interior Design & Florals by Leanne Michael
Custom Wall Finish by Peter Bolton
Photography by Gail Owens
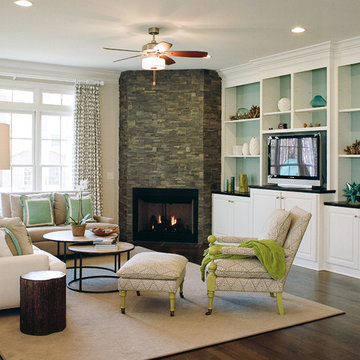
This living room is family friendly but made contemporary with the stacked stone fireplace that runs from floor to ceiling. We fulfilled the clients request for an easily maintained. The built in cabinetry allows for clutter to be hidden from view and provides a display area for personal items and colorful accents. The following items were used in the interior design of this new construction project.
Upholstery is from CR Laine
Fabrics are from Kravet, Sunbrella, Lacefield Designs
Rugs are from Stanton Carpet
Singleton Photography
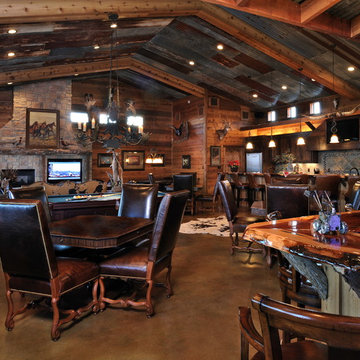
Such a fun gathering and entertaining space at the ranch complete with a bar.
Inredning av ett klassiskt mycket stort allrum med öppen planlösning, med ett spelrum, en inbyggd mediavägg, betonggolv, en standard öppen spis och en spiselkrans i sten
Inredning av ett klassiskt mycket stort allrum med öppen planlösning, med ett spelrum, en inbyggd mediavägg, betonggolv, en standard öppen spis och en spiselkrans i sten

This open family room is part of a larger addition to this Oak Park home, which also included a new kitchen and a second floor master suite. This project was designed and executed by award winning Normandy Designer Stephanie Bryant. The coferred ceilings and limestone fireplace surround add visual interest and elegance to this living room space. The soft blue color of the ceiling enhances the visual interest even further.
23 876 foton på allrum med öppen planlösning, med en spiselkrans i sten
9