4 011 foton på allrum med öppen planlösning, med en spiselkrans i trä
Sortera efter:
Budget
Sortera efter:Populärt i dag
181 - 200 av 4 011 foton
Artikel 1 av 3
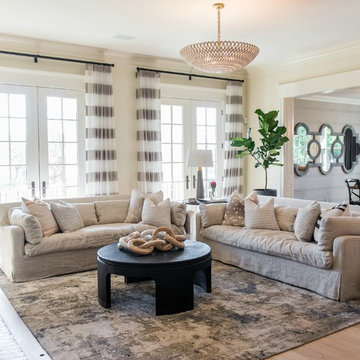
Sarah Shields Photography
Inredning av ett klassiskt mycket stort allrum med öppen planlösning, med ljust trägolv, vita väggar, en standard öppen spis, en spiselkrans i trä och en väggmonterad TV
Inredning av ett klassiskt mycket stort allrum med öppen planlösning, med ljust trägolv, vita väggar, en standard öppen spis, en spiselkrans i trä och en väggmonterad TV
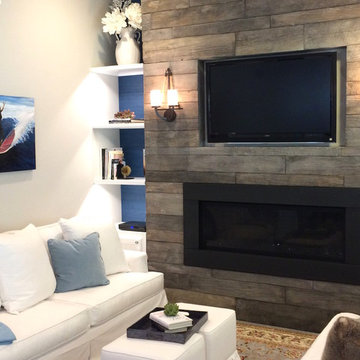
Idéer för ett litet maritimt allrum med öppen planlösning, med vita väggar, en bred öppen spis, en spiselkrans i trä och en väggmonterad TV
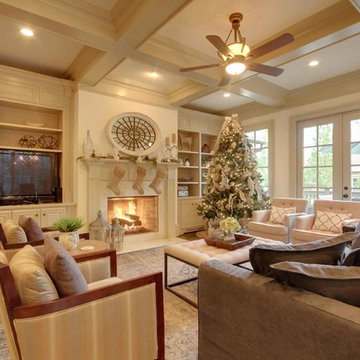
JJ Ortega
www.jjrealestatephotography.com
Idéer för att renovera ett mycket stort vintage allrum med öppen planlösning, med beige väggar, mörkt trägolv, en standard öppen spis, en spiselkrans i trä och en inbyggd mediavägg
Idéer för att renovera ett mycket stort vintage allrum med öppen planlösning, med beige väggar, mörkt trägolv, en standard öppen spis, en spiselkrans i trä och en inbyggd mediavägg

This step-down family room features a coffered ceiling and a fireplace with a black slate hearth. We made the fireplace’s surround and mantle to match the raised paneled doors on the built-in storage cabinets on the right. For a unified look and to create a subtle focal point, we added moulding to the rest of the wall and above the fireplace.
Sleek and contemporary, this beautiful home is located in Villanova, PA. Blue, white and gold are the palette of this transitional design. With custom touches and an emphasis on flow and an open floor plan, the renovation included the kitchen, family room, butler’s pantry, mudroom, two powder rooms and floors.
Rudloff Custom Builders has won Best of Houzz for Customer Service in 2014, 2015 2016, 2017 and 2019. We also were voted Best of Design in 2016, 2017, 2018, 2019 which only 2% of professionals receive. Rudloff Custom Builders has been featured on Houzz in their Kitchen of the Week, What to Know About Using Reclaimed Wood in the Kitchen as well as included in their Bathroom WorkBook article. We are a full service, certified remodeling company that covers all of the Philadelphia suburban area. This business, like most others, developed from a friendship of young entrepreneurs who wanted to make a difference in their clients’ lives, one household at a time. This relationship between partners is much more than a friendship. Edward and Stephen Rudloff are brothers who have renovated and built custom homes together paying close attention to detail. They are carpenters by trade and understand concept and execution. Rudloff Custom Builders will provide services for you with the highest level of professionalism, quality, detail, punctuality and craftsmanship, every step of the way along our journey together.
Specializing in residential construction allows us to connect with our clients early in the design phase to ensure that every detail is captured as you imagined. One stop shopping is essentially what you will receive with Rudloff Custom Builders from design of your project to the construction of your dreams, executed by on-site project managers and skilled craftsmen. Our concept: envision our client’s ideas and make them a reality. Our mission: CREATING LIFETIME RELATIONSHIPS BUILT ON TRUST AND INTEGRITY.
Photo Credit: Linda McManus Images
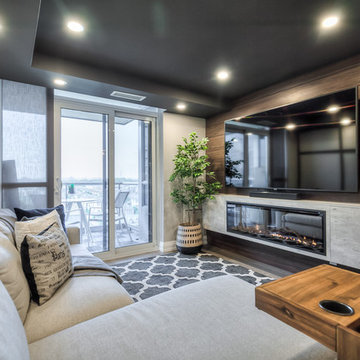
Idéer för ett mellanstort modernt allrum med öppen planlösning, med grå väggar, mellanmörkt trägolv, en hängande öppen spis, en spiselkrans i trä, en väggmonterad TV och grått golv

The addition off the back of the house created an oversized family room. The sunken steps creates an architectural design that makes a space feel separate but still open - a look and feel our clients were looking to achieve.
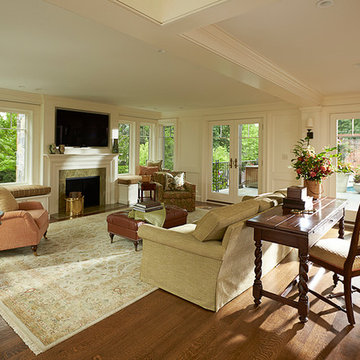
The family room over looks the pool and patio.
Over the years, this home went through several renovations and stylistically inappropriate additions were added. The new homeowners completely remodeled this beautiful Jacobean Tudor architecturally-styled home to its original grandeur.
Extensively designed and reworked to accommodate a modern family – the inside features a large open kitchen, butler's pantry, spacious family room, and the highlight of the interiors – a magnificent 'floating' main circular stairway connecting all levels. There are many built-ins and classic period millwork details throughout on a grand scale.
General Contractor and Millwork: Woodmeister Master Builders
Architect: Pauli Uribe Architect
Interior Designer: Gale Michaud Interiors
Photography: Gary Sloan Studios
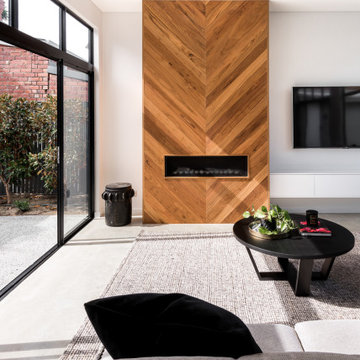
With south facing rear, one of the key aspects of the design was to separate the new living / kitchen space from the original house with a courtyard - to allow northern light to the main living spaces. The courtyard also provides cross ventilation and a great connection with the garden. This is a huge change from the original south facing kitchen and meals, which was not only very small, but quite dark and gloomy.
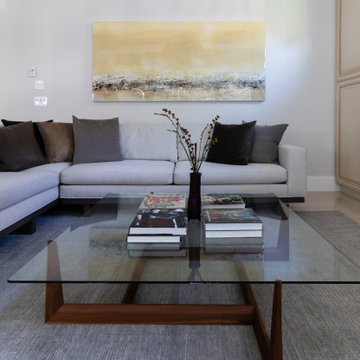
Interior design: ZWADA home - Don Zwarych and Kyo Sada Photography: Kyo Sada
Inspiration för ett mellanstort allrum med öppen planlösning, med grå väggar, målat trägolv, en standard öppen spis, en spiselkrans i trä, en väggmonterad TV och beiget golv
Inspiration för ett mellanstort allrum med öppen planlösning, med grå väggar, målat trägolv, en standard öppen spis, en spiselkrans i trä, en väggmonterad TV och beiget golv
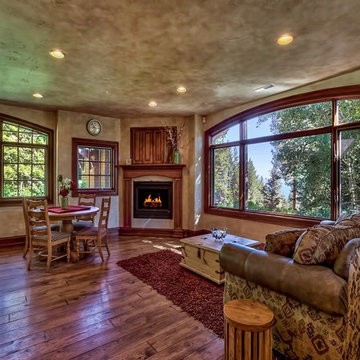
Idéer för ett rustikt allrum med öppen planlösning, med beige väggar, mellanmörkt trägolv, en standard öppen spis och en spiselkrans i trä
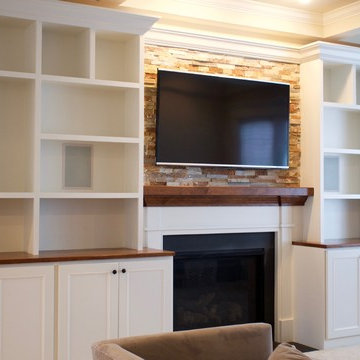
Joe Simpson
Exempel på ett stort klassiskt allrum med öppen planlösning, med bruna väggar, heltäckningsmatta, en standard öppen spis, en spiselkrans i trä, en väggmonterad TV och beiget golv
Exempel på ett stort klassiskt allrum med öppen planlösning, med bruna väggar, heltäckningsmatta, en standard öppen spis, en spiselkrans i trä, en väggmonterad TV och beiget golv

Exempel på ett mellanstort maritimt allrum med öppen planlösning, med vita väggar, mörkt trägolv, en standard öppen spis, en spiselkrans i trä, en väggmonterad TV och brunt golv
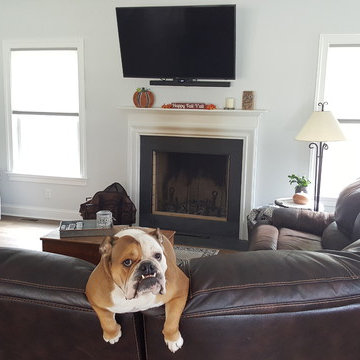
A wood burning fireplace is the centerpiece of the family room area of the open floor plan addition. The space is defined with a big, comfortable sectional sofa, and accented with bespoke decor made from scraps from the original house. Rosie finds this room very comfortable as well.
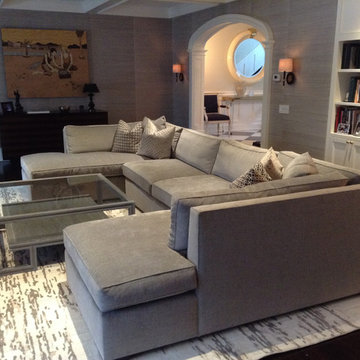
MLC Interiors
35 Old Farm Road
Basking Ridge, NJ 07920
Idéer för att renovera ett stort funkis allrum med öppen planlösning, med en standard öppen spis, en spiselkrans i trä, en inbyggd mediavägg, en hemmabar, grå väggar, mörkt trägolv och brunt golv
Idéer för att renovera ett stort funkis allrum med öppen planlösning, med en standard öppen spis, en spiselkrans i trä, en inbyggd mediavägg, en hemmabar, grå väggar, mörkt trägolv och brunt golv
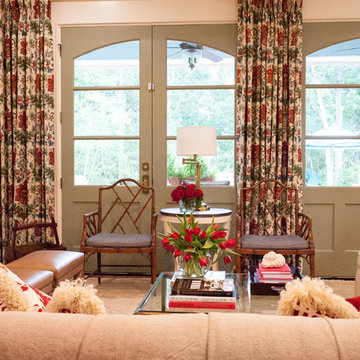
Walls are Benjamin Moore Linen White
Chandelier is Ralph Lauren
Fretwork chairs are antiques
Coffee table is solid brass frame with glass top antique
Sofa is Lee Industries
Window Treatment - Brunschwig 79574-010
Round white table is Hickory Chair
Leather ottomans are Vanguard
swivel chairs are CR Laine in Selma Oatmeal
Garden stool from Mecox Houston
Red Lamps from Robert Abbey
Brass lamp on round table is Robert Abbey
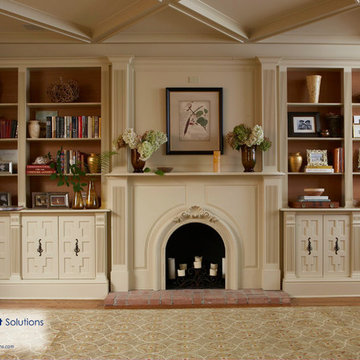
Home family room with built-in book Shelving! Visit our website at: wainscotsolutions.com
Idéer för ett mellanstort 60 tals allrum med öppen planlösning, med ett bibliotek, beige väggar, mellanmörkt trägolv, en standard öppen spis och en spiselkrans i trä
Idéer för ett mellanstort 60 tals allrum med öppen planlösning, med ett bibliotek, beige väggar, mellanmörkt trägolv, en standard öppen spis och en spiselkrans i trä
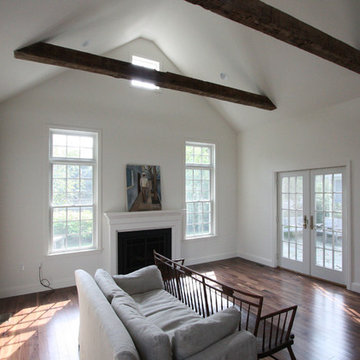
A well lit family room with exposed wooden beams for a more rustic look.
Idéer för att renovera ett vintage allrum med öppen planlösning, med vita väggar, mörkt trägolv, en standard öppen spis och en spiselkrans i trä
Idéer för att renovera ett vintage allrum med öppen planlösning, med vita väggar, mörkt trägolv, en standard öppen spis och en spiselkrans i trä
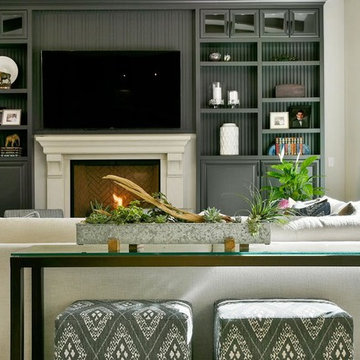
Exempel på ett mellanstort klassiskt allrum med öppen planlösning, med beige väggar, ljust trägolv, en standard öppen spis, en spiselkrans i trä, en väggmonterad TV och brunt golv
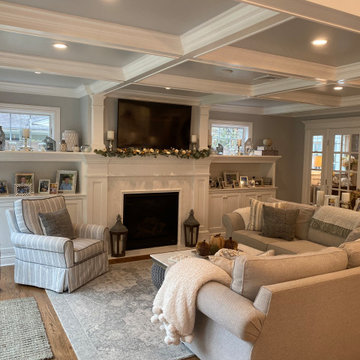
Idéer för stora vintage allrum med öppen planlösning, med grå väggar, mellanmörkt trägolv, en standard öppen spis, en spiselkrans i trä och en väggmonterad TV

Inredning av ett klassiskt mycket stort allrum med öppen planlösning, med grå väggar, mellanmörkt trägolv, en bred öppen spis, en spiselkrans i trä, en inbyggd mediavägg och brunt golv
4 011 foton på allrum med öppen planlösning, med en spiselkrans i trä
10