1 400 foton på allrum med öppen planlösning, med ett musikrum
Sortera efter:
Budget
Sortera efter:Populärt i dag
1 - 20 av 1 400 foton
Artikel 1 av 3

Only a few minutes from the project to the left (Another Minnetonka Finished Basement) this space was just as cluttered, dark, and under utilized.
Done in tandem with Landmark Remodeling, this space had a specific aesthetic: to be warm, with stained cabinetry, gas fireplace, and wet bar.
They also have a musically inclined son who needed a place for his drums and piano. We had amble space to accomodate everything they wanted.
We decided to move the existing laundry to another location, which allowed for a true bar space and two-fold, a dedicated laundry room with folding counter and utility closets.
The existing bathroom was one of the scariest we've seen, but we knew we could save it.
Overall the space was a huge transformation!
Photographer- Height Advantages

Eye catching 2 tone custom built-in cabinets flank stunning granite fireplace. Shelves are all lit up with LED puck lighting.
Modern inredning av ett stort allrum med öppen planlösning, med ett musikrum, beige väggar, klinkergolv i porslin, en bred öppen spis, en spiselkrans i sten, en väggmonterad TV och beiget golv
Modern inredning av ett stort allrum med öppen planlösning, med ett musikrum, beige väggar, klinkergolv i porslin, en bred öppen spis, en spiselkrans i sten, en väggmonterad TV och beiget golv

Rick McCullagh
Idéer för ett nordiskt allrum med öppen planlösning, med ett musikrum, vita väggar, betonggolv, en öppen vedspis och grått golv
Idéer för ett nordiskt allrum med öppen planlösning, med ett musikrum, vita väggar, betonggolv, en öppen vedspis och grått golv

Open Kids' Loft for lounging, studying by the fire, playing guitar and more. Photo by Vance Fox
Idéer för stora funkis allrum med öppen planlösning, med ett musikrum, vita väggar, heltäckningsmatta, en standard öppen spis, en spiselkrans i betong och beiget golv
Idéer för stora funkis allrum med öppen planlösning, med ett musikrum, vita väggar, heltäckningsmatta, en standard öppen spis, en spiselkrans i betong och beiget golv

Inredning av ett modernt allrum med öppen planlösning, med ett musikrum, blå väggar, mellanmörkt trägolv, en spiselkrans i sten och en standard öppen spis

Bild på ett mellanstort vintage allrum med öppen planlösning, med ett musikrum, vita väggar, mörkt trägolv, en standard öppen spis och en spiselkrans i trä

OVERVIEW
Set into a mature Boston area neighborhood, this sophisticated 2900SF home offers efficient use of space, expression through form, and myriad of green features.
MULTI-GENERATIONAL LIVING
Designed to accommodate three family generations, paired living spaces on the first and second levels are architecturally expressed on the facade by window systems that wrap the front corners of the house. Included are two kitchens, two living areas, an office for two, and two master suites.
CURB APPEAL
The home includes both modern form and materials, using durable cedar and through-colored fiber cement siding, permeable parking with an electric charging station, and an acrylic overhang to shelter foot traffic from rain.
FEATURE STAIR
An open stair with resin treads and glass rails winds from the basement to the third floor, channeling natural light through all the home’s levels.
LEVEL ONE
The first floor kitchen opens to the living and dining space, offering a grand piano and wall of south facing glass. A master suite and private ‘home office for two’ complete the level.
LEVEL TWO
The second floor includes another open concept living, dining, and kitchen space, with kitchen sink views over the green roof. A full bath, bedroom and reading nook are perfect for the children.
LEVEL THREE
The third floor provides the second master suite, with separate sink and wardrobe area, plus a private roofdeck.
ENERGY
The super insulated home features air-tight construction, continuous exterior insulation, and triple-glazed windows. The walls and basement feature foam-free cavity & exterior insulation. On the rooftop, a solar electric system helps offset energy consumption.
WATER
Cisterns capture stormwater and connect to a drip irrigation system. Inside the home, consumption is limited with high efficiency fixtures and appliances.
TEAM
Architecture & Mechanical Design – ZeroEnergy Design
Contractor – Aedi Construction
Photos – Eric Roth Photography
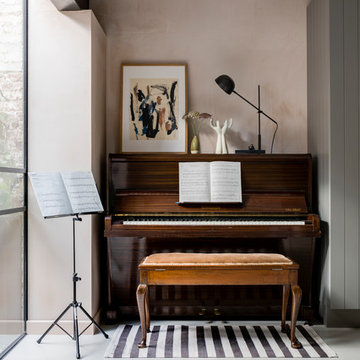
Chris Snook
Idéer för att renovera ett industriellt allrum med öppen planlösning, med ett musikrum, rosa väggar, betonggolv och grått golv
Idéer för att renovera ett industriellt allrum med öppen planlösning, med ett musikrum, rosa väggar, betonggolv och grått golv

Photography by Eric Laignel
Idéer för ett mellanstort modernt allrum med öppen planlösning, med ett musikrum, vita väggar, ljust trägolv och beiget golv
Idéer för ett mellanstort modernt allrum med öppen planlösning, med ett musikrum, vita väggar, ljust trägolv och beiget golv

The flow of space throughout is defined by the subtle collision of angled geometries creating informal, individual living spaces oriented to particular views of the landscape.
photos by Chris Kendall

DreamDesign®25, Springmoor House, is a modern rustic farmhouse and courtyard-style home. A semi-detached guest suite (which can also be used as a studio, office, pool house or other function) with separate entrance is the front of the house adjacent to a gated entry. In the courtyard, a pool and spa create a private retreat. The main house is approximately 2500 SF and includes four bedrooms and 2 1/2 baths. The design centerpiece is the two-story great room with asymmetrical stone fireplace and wrap-around staircase and balcony. A modern open-concept kitchen with large island and Thermador appliances is open to both great and dining rooms. The first-floor master suite is serene and modern with vaulted ceilings, floating vanity and open shower.
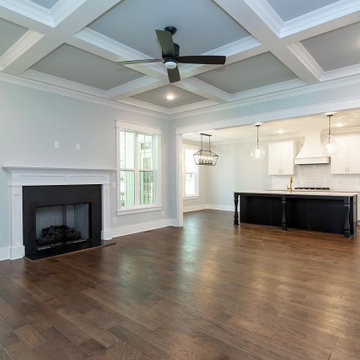
Dwight Myers Real Estate Photography
Idéer för att renovera ett stort vintage allrum med öppen planlösning, med ett musikrum, grå väggar, mellanmörkt trägolv, en standard öppen spis, en spiselkrans i sten, en väggmonterad TV och brunt golv
Idéer för att renovera ett stort vintage allrum med öppen planlösning, med ett musikrum, grå väggar, mellanmörkt trägolv, en standard öppen spis, en spiselkrans i sten, en väggmonterad TV och brunt golv

Idéer för ett mycket stort medelhavsstil allrum med öppen planlösning, med ett musikrum, beige väggar, betonggolv, en standard öppen spis och en spiselkrans i sten

La sala da pranzo, tra la cucina e il salotto è anche il primo ambiente che si vede entrando in casa. Un grande tavolo con piano in vetro che riflette la luce e il paesaggio esterno con lampada a sospensione di Vibia.
Un mobile libreria separa fisicamente come un filtro con la zona salotto dove c'è un grande divano ad L e un sistema di proiezione video e audio.
I colori come nel resto della casa giocano con i toni del grigio e elemento naturale del legno,

Idéer för stora skandinaviska allrum med öppen planlösning, med ett musikrum, grå väggar, bambugolv, en hängande öppen spis, en spiselkrans i metall, en väggmonterad TV och brunt golv
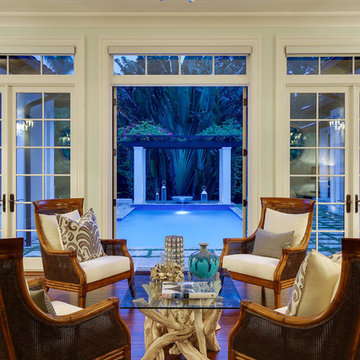
A custom designed and constructed 3,800 sf AC home designed to maximize outdoor livability, with architectural cues from the British west indies style architecture.
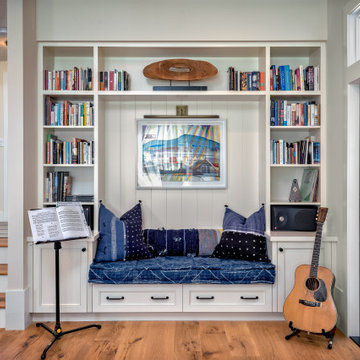
Inspiration för ett mellanstort maritimt allrum med öppen planlösning, med ett musikrum, beige väggar, mellanmörkt trägolv och beiget golv
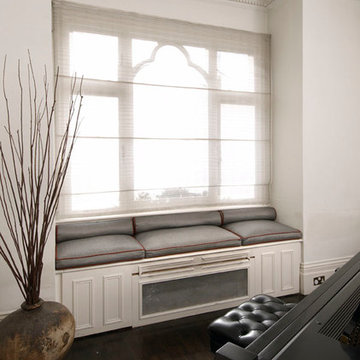
Windows seat in large piano room.
Exempel på ett stort modernt allrum med öppen planlösning, med ett musikrum
Exempel på ett stort modernt allrum med öppen planlösning, med ett musikrum

A comfortable Family Room designed with family in mind, comfortable, durable with a variety of texture and finishes.
Photography by Phil Garlington, UK
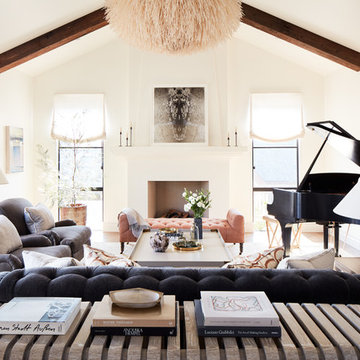
Photo by John Merkl
Idéer för att renovera ett mellanstort medelhavsstil allrum med öppen planlösning, med ett musikrum, vita väggar, mellanmörkt trägolv, en standard öppen spis, en spiselkrans i gips och brunt golv
Idéer för att renovera ett mellanstort medelhavsstil allrum med öppen planlösning, med ett musikrum, vita väggar, mellanmörkt trägolv, en standard öppen spis, en spiselkrans i gips och brunt golv
1 400 foton på allrum med öppen planlösning, med ett musikrum
1