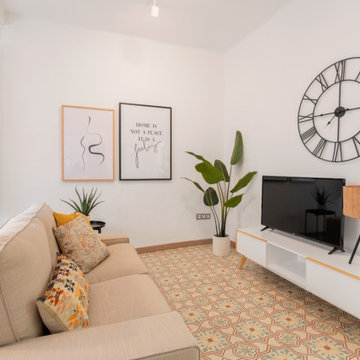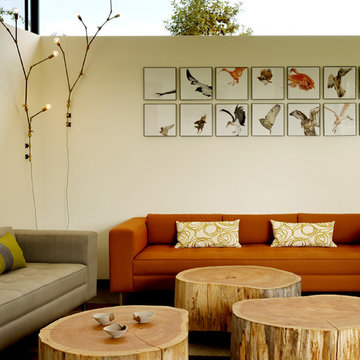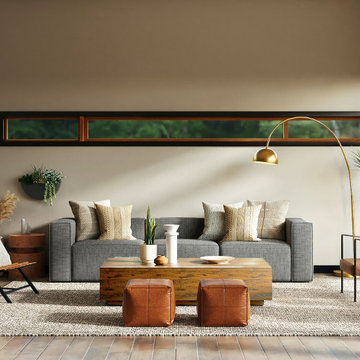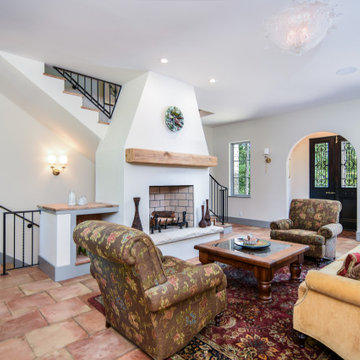2 507 foton på allrum med öppen planlösning, med flerfärgat golv
Sortera efter:
Budget
Sortera efter:Populärt i dag
1 - 20 av 2 507 foton
Artikel 1 av 3

Shiplap Fireplace
Idéer för att renovera ett mellanstort vintage allrum med öppen planlösning, med vita väggar, ljust trägolv, en standard öppen spis och flerfärgat golv
Idéer för att renovera ett mellanstort vintage allrum med öppen planlösning, med vita väggar, ljust trägolv, en standard öppen spis och flerfärgat golv

The living room area features a beautiful shiplap and tile surround around the gas fireplace.
Bild på ett mellanstort lantligt allrum med öppen planlösning, med vita väggar, vinylgolv, en standard öppen spis, en spiselkrans i trä och flerfärgat golv
Bild på ett mellanstort lantligt allrum med öppen planlösning, med vita väggar, vinylgolv, en standard öppen spis, en spiselkrans i trä och flerfärgat golv

We took advantage of the double volume ceiling height in the living room and added millwork to the stone fireplace, a reclaimed wood beam and a gorgeous, chandelier. The sliding doors lead out to the sundeck and the lake beyond. TV's mounted above fireplaces tend to be a little high for comfortable viewing from the sofa, so this tv is mounted on a pull down bracket for use when the fireplace is not turned on.

The new bumped out semi-circular room off of the family room added a new place to sit and swivel. so comfy!
Steve Buchanan Photography
Bild på ett maritimt allrum med öppen planlösning, med blå väggar och flerfärgat golv
Bild på ett maritimt allrum med öppen planlösning, med blå väggar och flerfärgat golv

This Park City Ski Loft remodeled for it's Texas owner has a clean modern airy feel, with rustic and industrial elements. Park City is known for utilizing mountain modern and industrial elements in it's design. We wanted to tie those elements in with the owner's farm house Texas roots.

Inredning av ett minimalistiskt mellanstort allrum med öppen planlösning, med vita väggar, klinkergolv i keramik, en fristående TV och flerfärgat golv

Liadesign
Idéer för att renovera ett stort funkis allrum med öppen planlösning, med ett bibliotek, flerfärgade väggar, marmorgolv, en standard öppen spis, en inbyggd mediavägg och flerfärgat golv
Idéer för att renovera ett stort funkis allrum med öppen planlösning, med ett bibliotek, flerfärgade väggar, marmorgolv, en standard öppen spis, en inbyggd mediavägg och flerfärgat golv

Living Area, Lance Gerber Studios
Exempel på ett stort 50 tals allrum med öppen planlösning, med ett finrum, vita väggar, skiffergolv, en standard öppen spis, en spiselkrans i sten, en fristående TV och flerfärgat golv
Exempel på ett stort 50 tals allrum med öppen planlösning, med ett finrum, vita väggar, skiffergolv, en standard öppen spis, en spiselkrans i sten, en fristående TV och flerfärgat golv

Neutral electric and limestone linear fireplace in the mansions living room.
Idéer för att renovera ett mycket stort vintage allrum med öppen planlösning, med beige väggar, travertin golv, en bred öppen spis, en spiselkrans i trä, en väggmonterad TV och flerfärgat golv
Idéer för att renovera ett mycket stort vintage allrum med öppen planlösning, med beige väggar, travertin golv, en bred öppen spis, en spiselkrans i trä, en väggmonterad TV och flerfärgat golv

Miami modern Interior Design.
Miami Home Décor magazine Publishes one of our contemporary Projects in Miami Beach Bath Club and they said:
TAILOR MADE FOR A PERFECT FIT
SOFT COLORS AND A CAREFUL MIX OF STYLES TRANSFORM A NORTH MIAMI BEACH CONDOMINIUM INTO A CUSTOM RETREAT FOR ONE YOUNG FAMILY. ....
…..The couple gave Corredor free reign with the interior scheme.
And the designer responded with quiet restraint, infusing the home with a palette of pale greens, creams and beiges that echo the beachfront outside…. The use of texture on walls, furnishings and fabrics, along with unexpected accents of deep orange, add a cozy feel to the open layout. “I used splashes of orange because it’s a favorite color of mine and of my clients’,” she says. “It’s a hue that lends itself to warmth and energy — this house has a lot of warmth and energy, just like the owners.”
With a nod to the family’s South American heritage, a large, wood architectural element greets visitors
as soon as they step off the elevator.
The jigsaw design — pieces of cherry wood that fit together like a puzzle — is a work of art in itself. Visible from nearly every room, this central nucleus not only adds warmth and character, but also, acts as a divider between the formal living room and family room…..
Miami modern,
Contemporary Interior Designers,
Modern Interior Designers,
Coco Plum Interior Designers,
Sunny Isles Interior Designers,
Pinecrest Interior Designers,
J Design Group interiors,
South Florida designers,
Best Miami Designers,
Miami interiors,
Miami décor,
Miami Beach Designers,
Best Miami Interior Designers,
Miami Beach Interiors,
Luxurious Design in Miami,
Top designers,
Deco Miami,
Luxury interiors,
Miami Beach Luxury Interiors,
Miami Interior Design,
Miami Interior Design Firms,
Beach front,
Top Interior Designers,
top décor,
Top Miami Decorators,
Miami luxury condos,
modern interiors,
Modern,
Pent house design,
white interiors,
Top Miami Interior Decorators,
Top Miami Interior Designers,
Modern Designers in Miami.

Photography by Matthew Millman
Bild på ett mellanstort funkis allrum med öppen planlösning, med beige väggar, heltäckningsmatta och flerfärgat golv
Bild på ett mellanstort funkis allrum med öppen planlösning, med beige väggar, heltäckningsmatta och flerfärgat golv

Inspiration för små nordiska allrum med öppen planlösning, med vita väggar, vinylgolv, en hängande öppen spis, en väggmonterad TV och flerfärgat golv

3House Media
Bild på ett mellanstort funkis allrum med öppen planlösning, med grå väggar, betonggolv, en spiselkrans i metall, en väggmonterad TV och flerfärgat golv
Bild på ett mellanstort funkis allrum med öppen planlösning, med grå väggar, betonggolv, en spiselkrans i metall, en väggmonterad TV och flerfärgat golv

Idéer för ett stort modernt allrum med öppen planlösning, med grå väggar, klinkergolv i porslin, en standard öppen spis, en spiselkrans i trä, en väggmonterad TV och flerfärgat golv

I built this on my property for my aging father who has some health issues. Handicap accessibility was a factor in design. His dream has always been to try retire to a cabin in the woods. This is what he got.
It is a 1 bedroom, 1 bath with a great room. It is 600 sqft of AC space. The footprint is 40' x 26' overall.
The site was the former home of our pig pen. I only had to take 1 tree to make this work and I planted 3 in its place. The axis is set from root ball to root ball. The rear center is aligned with mean sunset and is visible across a wetland.
The goal was to make the home feel like it was floating in the palms. The geometry had to simple and I didn't want it feeling heavy on the land so I cantilevered the structure beyond exposed foundation walls. My barn is nearby and it features old 1950's "S" corrugated metal panel walls. I used the same panel profile for my siding. I ran it vertical to match the barn, but also to balance the length of the structure and stretch the high point into the canopy, visually. The wood is all Southern Yellow Pine. This material came from clearing at the Babcock Ranch Development site. I ran it through the structure, end to end and horizontally, to create a seamless feel and to stretch the space. It worked. It feels MUCH bigger than it is.
I milled the material to specific sizes in specific areas to create precise alignments. Floor starters align with base. Wall tops adjoin ceiling starters to create the illusion of a seamless board. All light fixtures, HVAC supports, cabinets, switches, outlets, are set specifically to wood joints. The front and rear porch wood has three different milling profiles so the hypotenuse on the ceilings, align with the walls, and yield an aligned deck board below. Yes, I over did it. It is spectacular in its detailing. That's the benefit of small spaces.
Concrete counters and IKEA cabinets round out the conversation.
For those who cannot live tiny, I offer the Tiny-ish House.
Photos by Ryan Gamma
Staging by iStage Homes
Design Assistance Jimmy Thornton

Mix of materials and textures for a family living room. The space had high ceilings and windows letting in lots of the outside materiality and we wanted to introduce a similar interesting environment inside with earth inspired tones and textures.

Lantlig inredning av ett stort allrum med öppen planlösning, med ett finrum, vita väggar, klinkergolv i terrakotta, en dubbelsidig öppen spis, en inbyggd mediavägg och flerfärgat golv

We took advantage of the double volume ceiling height in the living room and added millwork to the stone fireplace, a reclaimed wood beam and a gorgeous, chandelier. The sliding doors lead out to the sundeck and the lake beyond. TV's mounted above fireplaces tend to be a little high for comfortable viewing from the sofa, so this tv is mounted on a pull down bracket for use when the fireplace is not turned on. Floating white oak shelves replaced upper cabinets above the bar area.

This stunning living room has two silver couches with striped armchairs surrounded by a dark wood coffee table. A credenza sits along the wall for added storage. The silver and gray tones are contrasted with bold teal throw pillows to complete the space.

Windows flood the living room, dining room and kitchen with natural light. All of the custom blown glass chandeliers and wall sconces have been imported from Moreno, Italy to keep with the home's Italian pedigree. The fireplace can be used for burning real wood or gas logs.
2 507 foton på allrum med öppen planlösning, med flerfärgat golv
1