15 848 foton på allrum med öppen planlösning, med heltäckningsmatta
Sortera efter:
Budget
Sortera efter:Populärt i dag
121 - 140 av 15 848 foton
Artikel 1 av 3

Inredning av ett klassiskt mellanstort allrum med öppen planlösning, med ett finrum, vita väggar, heltäckningsmatta, en standard öppen spis, en spiselkrans i trä, en dold TV och beiget golv
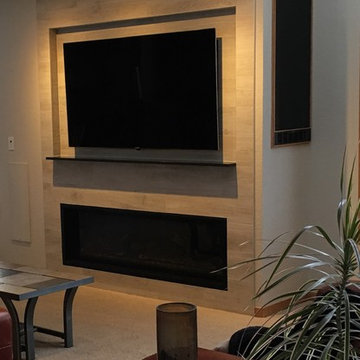
A completely remodeled and updated living room/ media room.
Includes a new linear fireplace, ultra hi-def TV, LED highlights, tile fireplace surround, and new in-ceiling 5.2 speaker system.

Photos by Darby Kate Photography
Bild på ett mellanstort lantligt allrum med öppen planlösning, med vita väggar, heltäckningsmatta, en dubbelsidig öppen spis, en spiselkrans i trä och en inbyggd mediavägg
Bild på ett mellanstort lantligt allrum med öppen planlösning, med vita väggar, heltäckningsmatta, en dubbelsidig öppen spis, en spiselkrans i trä och en inbyggd mediavägg
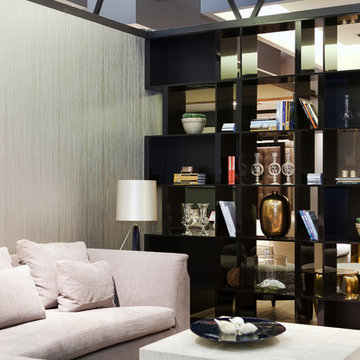
Shelving unit. Exposed from both sides.
Idéer för mellanstora funkis allrum med öppen planlösning, med ett bibliotek, flerfärgade väggar och heltäckningsmatta
Idéer för mellanstora funkis allrum med öppen planlösning, med ett bibliotek, flerfärgade väggar och heltäckningsmatta
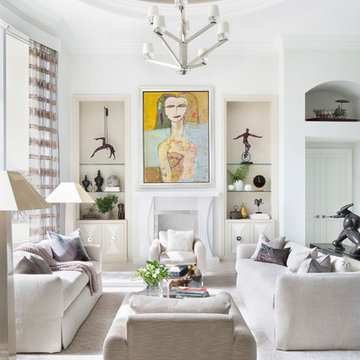
Idéer för att renovera ett vintage allrum med öppen planlösning, med ett finrum, vita väggar, heltäckningsmatta och en standard öppen spis
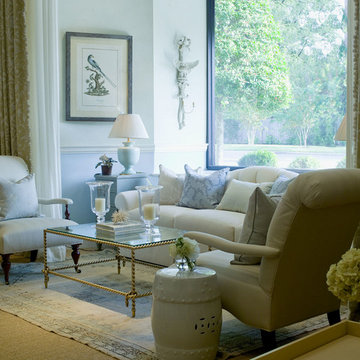
Inspiration för ett stort vintage allrum med öppen planlösning, med gröna väggar och heltäckningsmatta
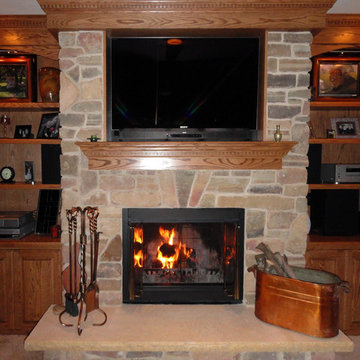
This fireplace features Buechel Stone's Tamarack Siena with a rockfaced hearthstone and wood mantel. Click on the tag to see more at www.buechelstone.com/shoppingcart/products/Tamarack-Siena....
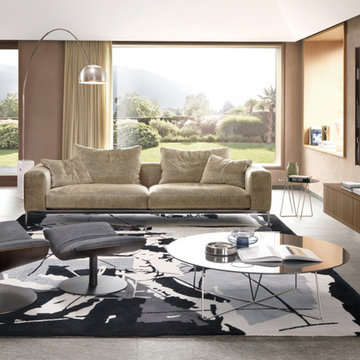
- SAVOYE SOFA. Light and sober the new Savoye sofa, designed by Marc Sadler. The informal padding is in perfect harmony with the structure and with the slim, cylindrical feet in aluminium. The soft ''tub'' structure is visible thanks to the backrest cushion that is narrower than the seat cushion. Completely removable fabric or leather.
Sofa 240: 94''1/2W x 41''3/8D x 34''1/4H.
Seat height: 17''.
Armrest height: 25''1/8.
Sofa 264: 104''W x 41''3/8D x 34''1/4H.
Seat height: 17''.
Armrest height: 25''1/8.
http://ow.ly/3z4iaL
- KARA LOUNGE CHAIR. The finishes of the Kara armchair have been extended to offer new, textured, warm and reassuring materials such as Creta leather, heat-treated chestnut and burnished metal.
Contact us for available wood finishes and covers
Lounge Chair: 32''W x 33''D x 35''H.
Seat height: 16''.
Foot rest: 27''W x 21''D x 14''H.
http://ow.ly/3z4iet
- DABLIU IN COFFEE TABLE. The collection features a slim and elegant, tubular metal cross-structure in the polished silver or matt titanium finish. Gloss lacquered circular tops with shaped edges.
Ø47''1/4 x 13''3/4H Base width: 28''.
Ø35''3/8 x 13''3/4H Base width: 18''1/2.
Ø19''5/8 x 17''3/8H Base width: 11''7/8.
http://ow.ly/3z4gMn
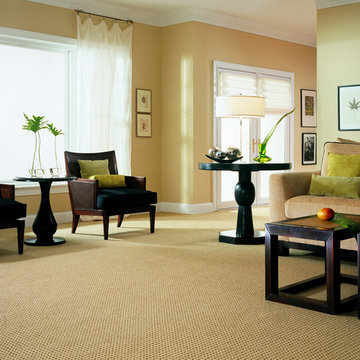
Berber style and softness has come a long way over the years. This berber carpet adds a warm elegance to the space.
Idéer för stora vintage allrum med öppen planlösning, med ett finrum, beige väggar och heltäckningsmatta
Idéer för stora vintage allrum med öppen planlösning, med ett finrum, beige väggar och heltäckningsmatta
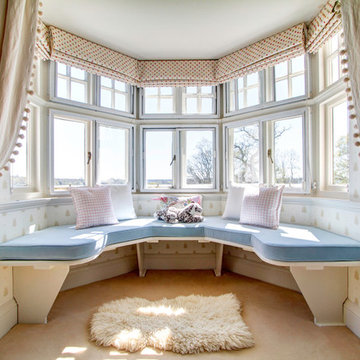
Angus Pigott Photography
Klassisk inredning av ett mellanstort allrum med öppen planlösning, med beige väggar och heltäckningsmatta
Klassisk inredning av ett mellanstort allrum med öppen planlösning, med beige väggar och heltäckningsmatta
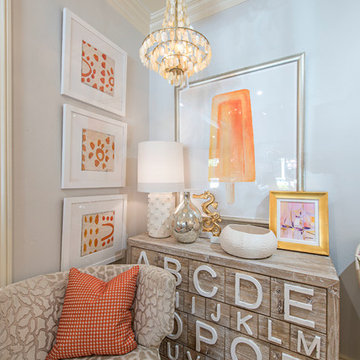
Idéer för ett stort klassiskt allrum med öppen planlösning, med grå väggar, heltäckningsmatta, ett finrum och beiget golv
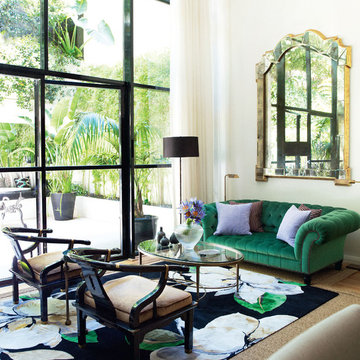
Inspiration för ett mellanstort funkis allrum med öppen planlösning, med heltäckningsmatta
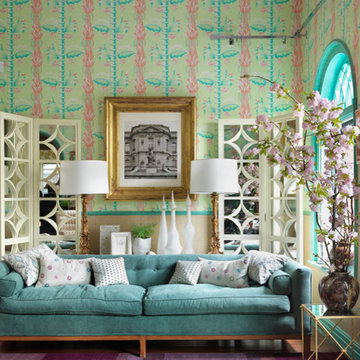
Idéer för att renovera ett mellanstort eklektiskt allrum med öppen planlösning, med flerfärgade väggar och heltäckningsmatta
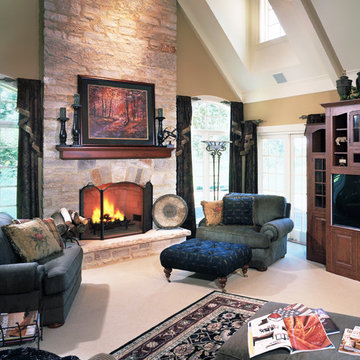
The beautiful fireplace anchoring this lovely living room space uses Buechel Stone's Fond du Lac Custom Country Blend; with cut stone for the surround and rock faced hearthstone. Click on the tag to see more Fond du Lac Custom Country Blend at www.buechelstone.com/shoppingcart/products/Fond-du-Lac-Cu...
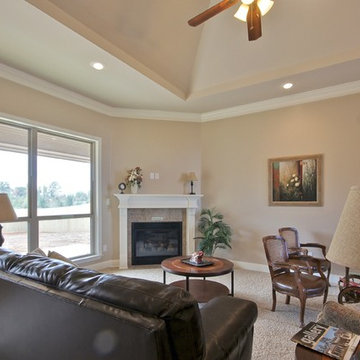
Idéer för mellanstora vintage allrum med öppen planlösning, med beige väggar, heltäckningsmatta, en öppen hörnspis, en spiselkrans i trä, en väggmonterad TV, ett finrum och grått golv

M.I.R. Phase 3 denotes the third phase of the transformation of a 1950’s daylight rambler on Mercer Island, Washington into a contemporary family dwelling in tune with the Northwest environment. Phase one modified the front half of the structure which included expanding the Entry and converting a Carport into a Garage and Shop. Phase two involved the renovation of the Basement level.
Phase three involves the renovation and expansion of the Upper Level of the structure which was designed to take advantage of views to the "Green-Belt" to the rear of the property. Existing interior walls were removed in the Main Living Area spaces were enlarged slightly to allow for a more open floor plan for the Dining, Kitchen and Living Rooms. The Living Room now reorients itself to a new deck at the rear of the property. At the other end of the Residence the existing Master Bedroom was converted into the Master Bathroom and a Walk-in-closet. A new Master Bedroom wing projects from here out into a grouping of cedar trees and a stand of bamboo to the rear of the lot giving the impression of a tree-house. A new semi-detached multi-purpose space is located below the projection of the Master Bedroom and serves as a Recreation Room for the family's children. As the children mature the Room is than envisioned as an In-home Office with the distant possibility of having it evolve into a Mother-in-law Suite.
Hydronic floor heat featuring a tankless water heater, rain-screen façade technology, “cool roof” with standing seam sheet metal panels, Energy Star appliances and generous amounts of natural light provided by insulated glass windows, transoms and skylights are some of the sustainable features incorporated into the design. “Green” materials such as recycled glass countertops, salvaging and refinishing the existing hardwood flooring, cementitous wall panels and "rusty metal" wall panels have been used throughout the Project. However, the most compelling element that exemplifies the project's sustainability is that it was not torn down and replaced wholesale as so many of the homes in the neighborhood have.
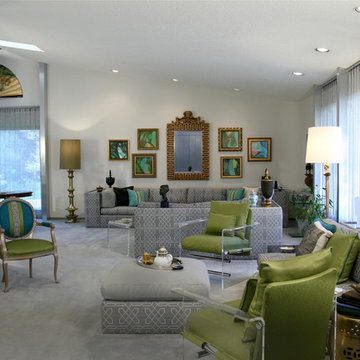
This large living room now provides seating for various uses. The custom-made, 14 foot sofa sits under an antique mirror and a collection of art photographs in coordinating gold frames. The gold accents were the perfect touch to warm up the cool grey walls and carpet, and the green and peacock accent colors really pop. The Louis chairs were vintage pieces reinvented in a fun neoclassical treatment. photo: KC Vansen
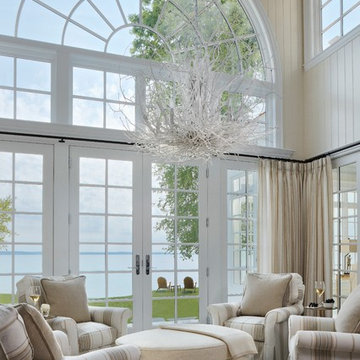
Inspiration för stora klassiska allrum med öppen planlösning, med beige väggar och heltäckningsmatta
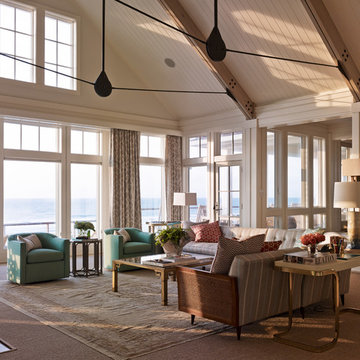
Inredning av ett maritimt allrum med öppen planlösning, med vita väggar, heltäckningsmatta och brunt golv
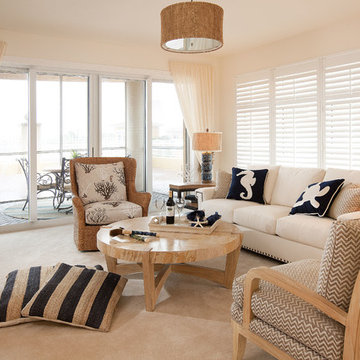
Doug T
Idéer för ett stort maritimt allrum med öppen planlösning, med beige väggar, heltäckningsmatta och beiget golv
Idéer för ett stort maritimt allrum med öppen planlösning, med beige väggar, heltäckningsmatta och beiget golv
15 848 foton på allrum med öppen planlösning, med heltäckningsmatta
7