10 987 foton på allrum med öppen planlösning, med klinkergolv i keramik
Sortera efter:
Budget
Sortera efter:Populärt i dag
81 - 100 av 10 987 foton
Artikel 1 av 3
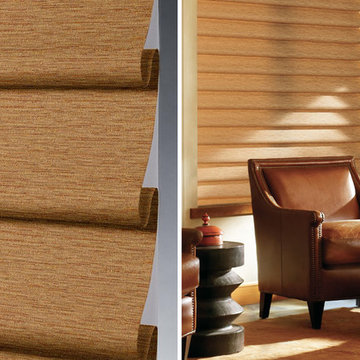
Hunter Douglas roman shades come in many designs and styles to fit a variety of home interiors. Vignette modern roman shades can be horizontal or vertical orientation. Custom Alustra Vignette roman shades have exclusive designer fabrics and are a favorite of interior decorators. Design Studio roman shades come in a variety of fabrics and can be customized with tapes, trim and valances.
Solera roman blinds are made of non-woven and woven fabric will cellular shade construction for a variety of room darkening and light filtering options. Motorized roman shades and motorized blackout shades available.Windows Dressed Up in Denver has window covering ideas that includes Hunter Douglas Vignette brown roman shades. They blend with the leather chair and rust 8 x 10 area rug.
For more living room ideas, visit our website, www.windowsdressedup.com and take a virtual tour of our Denver showroom, which is located 38th Ave on Tennyson St. Stop by for more window treatment ideas and talk to a certified interior designer about you next room design project. Window treatment measuring and installation services available. We have custom curtains, drapery, valances, curtain rods and drapery hardware too. Denver, Broomfield, Wheat Ridge, Englewood, Lone Tree - all across Denver metro.
Hunter Douglas roman shades photo. Living room ideas.
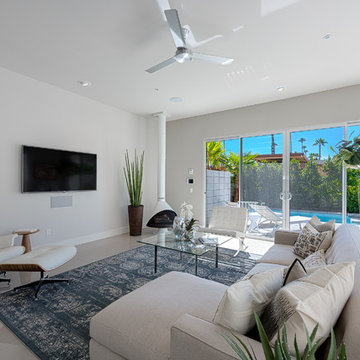
Living Room with Malm Gas Fireplace at the 18@Twin Palms Model Home in Palm Springs, CA
Exempel på ett mellanstort 50 tals allrum med öppen planlösning, med vita väggar, klinkergolv i keramik, en öppen hörnspis och en väggmonterad TV
Exempel på ett mellanstort 50 tals allrum med öppen planlösning, med vita väggar, klinkergolv i keramik, en öppen hörnspis och en väggmonterad TV
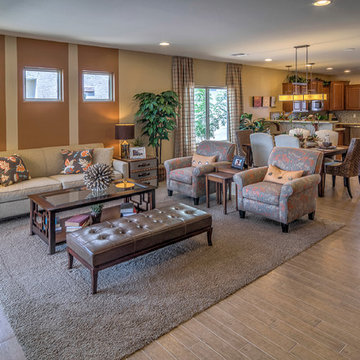
Inspiration för ett stort amerikanskt allrum med öppen planlösning, med beige väggar, klinkergolv i keramik och en väggmonterad TV
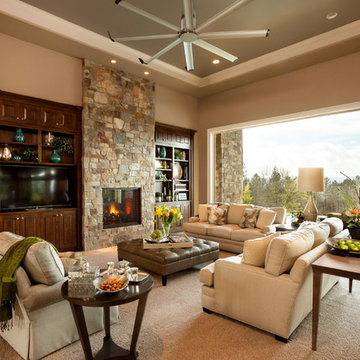
Inspiration för ett stort vintage allrum med öppen planlösning, med beige väggar, klinkergolv i keramik, en standard öppen spis, en spiselkrans i sten, en inbyggd mediavägg, ett finrum och beiget golv

Cedar Cove Modern benefits from its integration into the landscape. The house is set back from Lake Webster to preserve an existing stand of broadleaf trees that filter the low western sun that sets over the lake. Its split-level design follows the gentle grade of the surrounding slope. The L-shape of the house forms a protected garden entryway in the area of the house facing away from the lake while a two-story stone wall marks the entry and continues through the width of the house, leading the eye to a rear terrace. This terrace has a spectacular view aided by the structure’s smart positioning in relationship to Lake Webster.
The interior spaces are also organized to prioritize views of the lake. The living room looks out over the stone terrace at the rear of the house. The bisecting stone wall forms the fireplace in the living room and visually separates the two-story bedroom wing from the active spaces of the house. The screen porch, a staple of our modern house designs, flanks the terrace. Viewed from the lake, the house accentuates the contours of the land, while the clerestory window above the living room emits a soft glow through the canopy of preserved trees.
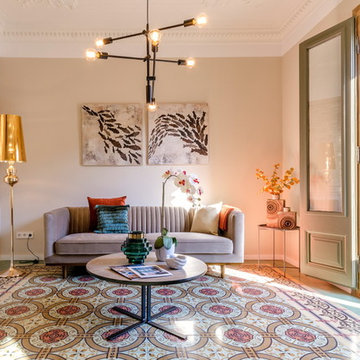
Idéer för mellanstora funkis allrum med öppen planlösning, med klinkergolv i keramik, vita väggar och flerfärgat golv
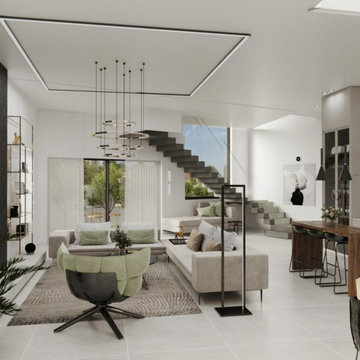
Main living room
Inspiration för mellanstora moderna allrum med öppen planlösning, med vita väggar, klinkergolv i keramik, en väggmonterad TV och grått golv
Inspiration för mellanstora moderna allrum med öppen planlösning, med vita väggar, klinkergolv i keramik, en väggmonterad TV och grått golv

This rare 1950’s glass-fronted townhouse on Manhattan’s Upper East Side underwent a modern renovation to create plentiful space for a family. An additional floor was added to the two-story building, extending the façade vertically while respecting the vocabulary of the original structure. A large, open living area on the first floor leads through to a kitchen overlooking the rear garden. Cantilevered stairs lead to the master bedroom and two children’s rooms on the second floor and continue to a media room and offices above. A large skylight floods the atrium with daylight, illuminating the main level through translucent glass-block floors.

Exempel på ett mycket stort modernt allrum med öppen planlösning, med vita väggar, klinkergolv i keramik och vitt golv
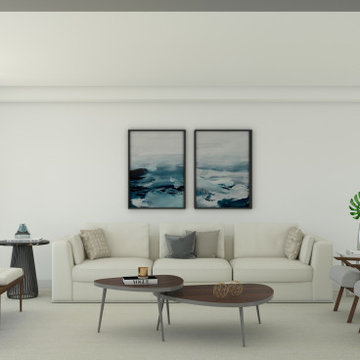
Foto på ett mellanstort funkis allrum med öppen planlösning, med ett finrum, vita väggar, klinkergolv i keramik och beiget golv
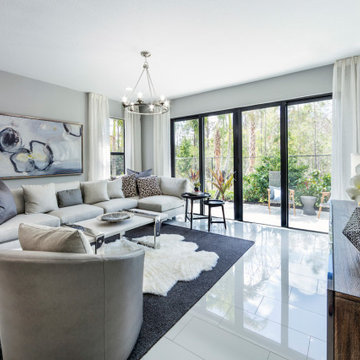
Bild på ett litet allrum med öppen planlösning, med ett finrum, grå väggar, klinkergolv i keramik, en väggmonterad TV och vitt golv
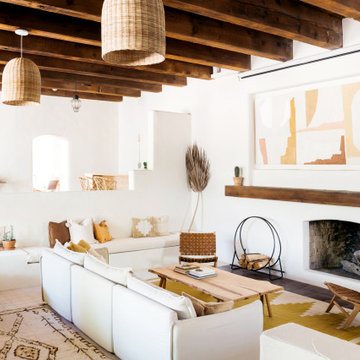
Bring texture to your living room without overwhelming the eye by using our Star and Cross tile in a neutral tone on the floor.
PHOTOS
Margaret Austin Photography, Sara Combs + Rich Combs
Tile Shown: Star and Cross in Ivory

Meuble sur mesure suspendu avec portes et tiroirs pour offrir un maximum de rangements tout en étant fonctionnel pour ranger le décodeur et les éléments wifi.
Les facades en blanc ne laissent ressortir que le plateau en stratifié coloris chêne miel.
Des éléments suspendus avec et sans porte, viennent créer un élément déstructuré qui apporte une touche d'originalité
De nouveaux rideaux et stores dans le même tissu ont été posés pour créer une harmonie visuelle.

The homeowner's existing pink L-shaped sofa got a pick-me-up with an assortment of velvet, sheepskin & silk throw pillows to create a lived-in Global style vibe. Photo by Claire Esparros.
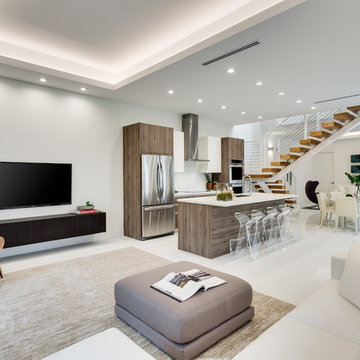
Exempel på ett stort modernt allrum med öppen planlösning, med vita väggar, klinkergolv i keramik, en väggmonterad TV, vitt golv och ett finrum

tv room as part of an open floor plan in a mid century eclectic design.
Exempel på ett mellanstort 50 tals allrum med öppen planlösning, med orange väggar, klinkergolv i keramik och grått golv
Exempel på ett mellanstort 50 tals allrum med öppen planlösning, med orange väggar, klinkergolv i keramik och grått golv
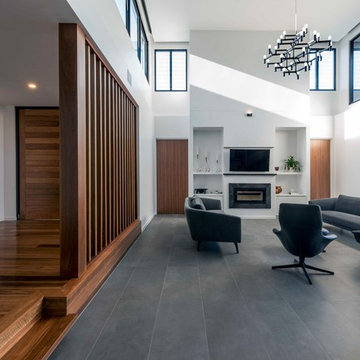
Inredning av ett modernt allrum med öppen planlösning, med vita väggar, klinkergolv i keramik, en standard öppen spis, en spiselkrans i trä, en väggmonterad TV och grått golv

平屋建てコートハウス,リビング
Exempel på ett stort modernt allrum med öppen planlösning, med vita väggar, klinkergolv i keramik, en väggmonterad TV och vitt golv
Exempel på ett stort modernt allrum med öppen planlösning, med vita väggar, klinkergolv i keramik, en väggmonterad TV och vitt golv
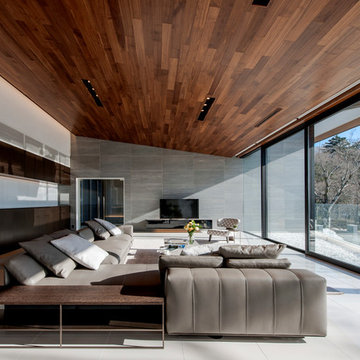
リビングの天井高は最大3.9mあり、開口に向かって徐々に低くなり、その先の庇は角度を変えることで視野を広げた。開口から差し込む光がシャープな陰影を描く。
Idéer för att renovera ett funkis allrum med öppen planlösning, med ett finrum, klinkergolv i keramik, en bred öppen spis, vitt golv och grå väggar
Idéer för att renovera ett funkis allrum med öppen planlösning, med ett finrum, klinkergolv i keramik, en bred öppen spis, vitt golv och grå väggar
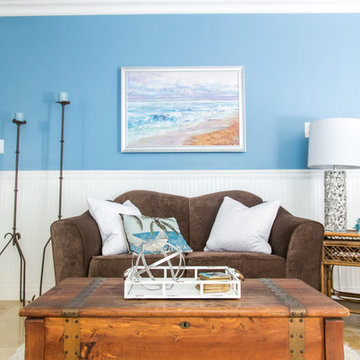
Idéer för att renovera ett mellanstort maritimt allrum med öppen planlösning, med blå väggar, klinkergolv i keramik och beiget golv
10 987 foton på allrum med öppen planlösning, med klinkergolv i keramik
5