66 093 foton på allrum med öppen planlösning, med ljust trägolv
Sortera efter:
Budget
Sortera efter:Populärt i dag
61 - 80 av 66 093 foton
Artikel 1 av 3

This image features the main reception room, designed to exude a sense of formal elegance while providing a comfortable and inviting atmosphere. The room’s interior design is a testament to the intent of the company to blend classic elements with contemporary style.
At the heart of the room is a traditional black marble fireplace, which anchors the space and adds a sense of grandeur. Flanking the fireplace are built-in shelving units painted in a soft grey, displaying a curated selection of decorative items and books that add a personal touch to the room. The shelves are also efficiently utilized with a discreetly integrated television, ensuring that functionality accompanies the room's aesthetics.
Above, a dramatic modern chandelier with cascading white elements draws the eye upward to the detailed crown molding, highlighting the room’s high ceilings and the architectural beauty of the space. Luxurious white sofas offer ample seating, their clean lines and plush cushions inviting guests to relax. Accent armchairs with a bold geometric pattern introduce a dynamic contrast to the room, while a marble coffee table centers the seating area with its organic shape and material.
The soft neutral color palette is enriched with textured throw pillows, and a large area rug in a light hue defines the seating area and adds a layer of warmth over the herringbone wood flooring. Draped curtains frame the window, softening the natural light that enhances the room’s airy feel.
This reception room reflects the company’s design philosophy of creating spaces that are timeless and refined, yet functional and welcoming, showcasing a commitment to craftsmanship, detail, and harmonious design.

The vaulted ceiling, makes the space feel more spacious. Exposed wood beam, wood trim, and hardwood floors bring in some warmth and natural texture to the space. The door off the kitchen opens to a large balcony, extending the living space to the outdoors.

Inspiration för stora moderna allrum med öppen planlösning, med ett bibliotek, gröna väggar, ljust trägolv, en standard öppen spis, en spiselkrans i trä och en inbyggd mediavägg
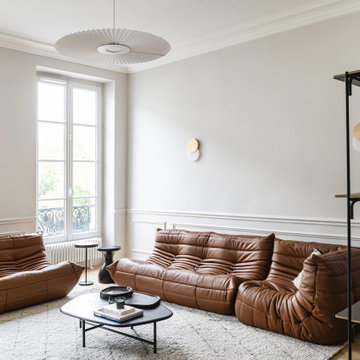
Suspension : "Carmen" - Hartoedition
Applique : eno-studio
Inredning av ett modernt mellanstort allrum med öppen planlösning, med ett bibliotek, vita väggar, ljust trägolv och beiget golv
Inredning av ett modernt mellanstort allrum med öppen planlösning, med ett bibliotek, vita väggar, ljust trägolv och beiget golv
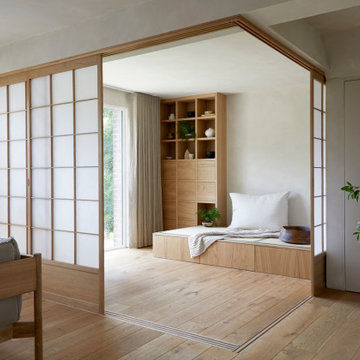
Bild på ett mellanstort orientaliskt allrum med öppen planlösning, med ljust trägolv och en väggmonterad TV
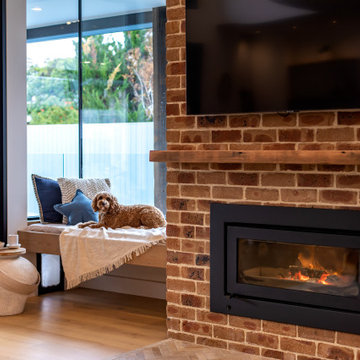
Inredning av ett stort allrum med öppen planlösning, med vita väggar, ljust trägolv, en bred öppen spis, en spiselkrans i tegelsten, en väggmonterad TV och brunt golv

Within the lush acres of Chirnside Park, lies the Woorarra house overlooking the views of the surrounding hills and greenery. With a timeless yet contemporary design, the existing farmhouse was transformed into a spacious home featuring an open plan to allow breath taking views.
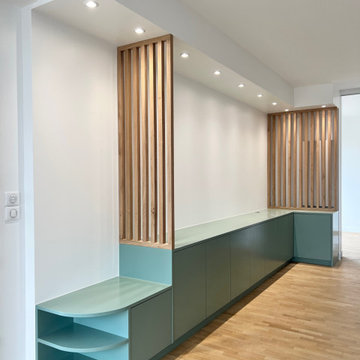
Un ensemble de meuble sur mesure et de claustra en chêne pour délimiter les espaces.
Bild på ett mellanstort funkis allrum med öppen planlösning, med vita väggar, ljust trägolv och beiget golv
Bild på ett mellanstort funkis allrum med öppen planlösning, med vita väggar, ljust trägolv och beiget golv

This Australian-inspired new construction was a successful collaboration between homeowner, architect, designer and builder. The home features a Henrybuilt kitchen, butler's pantry, private home office, guest suite, master suite, entry foyer with concealed entrances to the powder bathroom and coat closet, hidden play loft, and full front and back landscaping with swimming pool and pool house/ADU.

Foto på ett stort funkis allrum med öppen planlösning, med vita väggar, ljust trägolv, en spiselkrans i gips, en väggmonterad TV, en öppen hörnspis och beiget golv
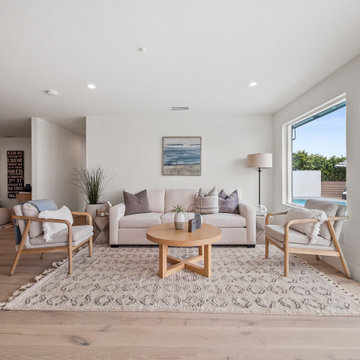
Inspiration för ett mellanstort funkis allrum med öppen planlösning, med beige väggar, ljust trägolv och brunt golv

Bild på ett stort maritimt allrum med öppen planlösning, med vita väggar, ljust trägolv, en standard öppen spis, en spiselkrans i betong, en väggmonterad TV och brunt golv
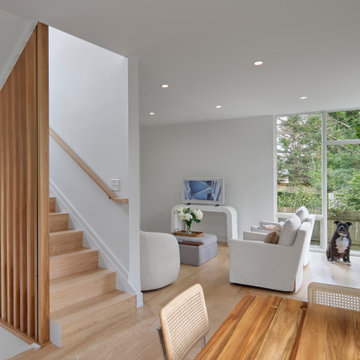
Large windows facing the small private yard make this living room feel like a tree-house
Bild på ett litet funkis allrum med öppen planlösning, med vita väggar, ljust trägolv och en fristående TV
Bild på ett litet funkis allrum med öppen planlösning, med vita väggar, ljust trägolv och en fristående TV

Inspiration för stora moderna allrum med öppen planlösning, med svarta väggar, ljust trägolv och en hängande öppen spis

Un appartement des années 70 à la vue spectaculaire sur Paris retrouve une seconde jeunesse et gagne en caractère après une rénovation totale. Exit le côté austère et froid et bienvenue dans un univers très féminin qui ose la couleur et les courbes avec style.

Large modern style Living Room featuring a black tile, floor to ceiling fireplace. Plenty of seating on this white sectional sofa and 2 side chairs. Two pairs of floor to ceiling sliding glass doors open onto the back patio and pool area for the ultimate indoor outdoor lifestyle.

Bild på ett funkis allrum med öppen planlösning, med ljust trägolv, en bred öppen spis, en dold TV och brunt golv

Coastal Contemporary
Klassisk inredning av ett litet allrum med öppen planlösning, med ett finrum, vita väggar, ljust trägolv, en standard öppen spis, en spiselkrans i trä, en väggmonterad TV och beiget golv
Klassisk inredning av ett litet allrum med öppen planlösning, med ett finrum, vita väggar, ljust trägolv, en standard öppen spis, en spiselkrans i trä, en väggmonterad TV och beiget golv

Somerville Living Room
Idéer för ett mellanstort modernt allrum med öppen planlösning, med en hemmabar, vita väggar, ljust trägolv och gult golv
Idéer för ett mellanstort modernt allrum med öppen planlösning, med en hemmabar, vita väggar, ljust trägolv och gult golv

Our clients wanted to replace an existing suburban home with a modern house at the same Lexington address where they had lived for years. The structure the clients envisioned would complement their lives and integrate the interior of the home with the natural environment of their generous property. The sleek, angular home is still a respectful neighbor, especially in the evening, when warm light emanates from the expansive transparencies used to open the house to its surroundings. The home re-envisions the suburban neighborhood in which it stands, balancing relationship to the neighborhood with an updated aesthetic.
The floor plan is arranged in a “T” shape which includes a two-story wing consisting of individual studies and bedrooms and a single-story common area. The two-story section is arranged with great fluidity between interior and exterior spaces and features generous exterior balconies. A staircase beautifully encased in glass stands as the linchpin between the two areas. The spacious, single-story common area extends from the stairwell and includes a living room and kitchen. A recessed wooden ceiling defines the living room area within the open plan space.
Separating common from private spaces has served our clients well. As luck would have it, construction on the house was just finishing up as we entered the Covid lockdown of 2020. Since the studies in the two-story wing were physically and acoustically separate, zoom calls for work could carry on uninterrupted while life happened in the kitchen and living room spaces. The expansive panes of glass, outdoor balconies, and a broad deck along the living room provided our clients with a structured sense of continuity in their lives without compromising their commitment to aesthetically smart and beautiful design.
66 093 foton på allrum med öppen planlösning, med ljust trägolv
4