19 024 foton på allrum med öppen planlösning, med ljust trägolv
Sortera efter:
Budget
Sortera efter:Populärt i dag
141 - 160 av 19 024 foton
Artikel 1 av 3
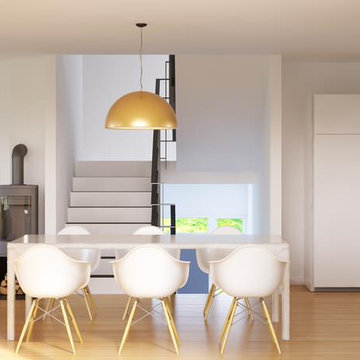
Idéer för att renovera ett stort funkis allrum med öppen planlösning, med ett bibliotek, vita väggar och ljust trägolv

Jeri Koegel Photography
Modern inredning av ett stort allrum med öppen planlösning, med vita väggar, ljust trägolv, en bred öppen spis, en väggmonterad TV, beiget golv och en spiselkrans i metall
Modern inredning av ett stort allrum med öppen planlösning, med vita väggar, ljust trägolv, en bred öppen spis, en väggmonterad TV, beiget golv och en spiselkrans i metall

Idéer för ett litet skandinaviskt allrum med öppen planlösning, med vita väggar, en fristående TV, ljust trägolv och vitt golv
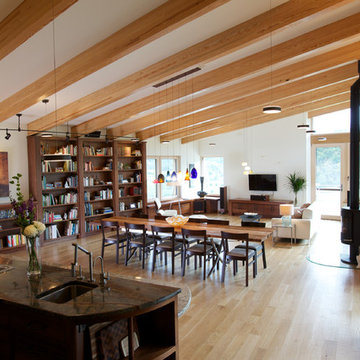
Brett Winter Lemon Photography
Inredning av ett modernt allrum med öppen planlösning, med vita väggar och ljust trägolv
Inredning av ett modernt allrum med öppen planlösning, med vita väggar och ljust trägolv
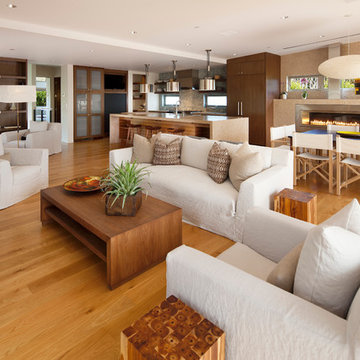
Photo: Jim Bartsch Photography
Idéer för ett stort modernt allrum med öppen planlösning, med ljust trägolv, vita väggar och orange golv
Idéer för ett stort modernt allrum med öppen planlösning, med ljust trägolv, vita väggar och orange golv

Built-in storage behind sofa. The sofa is fairly lightweight and slides out easily to get to the storage area. This is a 2-room pool house / guest house. One room has a living area (shown here) and a wetbar and the other room is a bathroom with a steam shower.

The Eagle Harbor Cabin is located on a wooded waterfront property on Lake Superior, at the northerly edge of Michigan’s Upper Peninsula, about 300 miles northeast of Minneapolis.
The wooded 3-acre site features the rocky shoreline of Lake Superior, a lake that sometimes behaves like the ocean. The 2,000 SF cabin cantilevers out toward the water, with a 40-ft. long glass wall facing the spectacular beauty of the lake. The cabin is composed of two simple volumes: a large open living/dining/kitchen space with an open timber ceiling structure and a 2-story “bedroom tower,” with the kids’ bedroom on the ground floor and the parents’ bedroom stacked above.
The interior spaces are wood paneled, with exposed framing in the ceiling. The cabinets use PLYBOO, a FSC-certified bamboo product, with mahogany end panels. The use of mahogany is repeated in the custom mahogany/steel curvilinear dining table and in the custom mahogany coffee table. The cabin has a simple, elemental quality that is enhanced by custom touches such as the curvilinear maple entry screen and the custom furniture pieces. The cabin utilizes native Michigan hardwoods such as maple and birch. The exterior of the cabin is clad in corrugated metal siding, offset by the tall fireplace mass of Montana ledgestone at the east end.
The house has a number of sustainable or “green” building features, including 2x8 construction (40% greater insulation value); generous glass areas to provide natural lighting and ventilation; large overhangs for sun and snow protection; and metal siding for maximum durability. Sustainable interior finish materials include bamboo/plywood cabinets, linoleum floors, locally-grown maple flooring and birch paneling, and low-VOC paints.
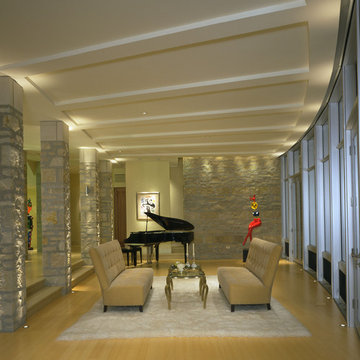
Foto på ett funkis allrum med öppen planlösning, med ett musikrum och ljust trägolv

Daniel Shea
Inspiration för ett stort industriellt allrum med öppen planlösning, med vita väggar, ljust trägolv, en väggmonterad TV och beiget golv
Inspiration för ett stort industriellt allrum med öppen planlösning, med vita väggar, ljust trägolv, en väggmonterad TV och beiget golv

Inspiration för ett stort skandinaviskt allrum med öppen planlösning, med ett bibliotek, vita väggar, ljust trägolv och beiget golv
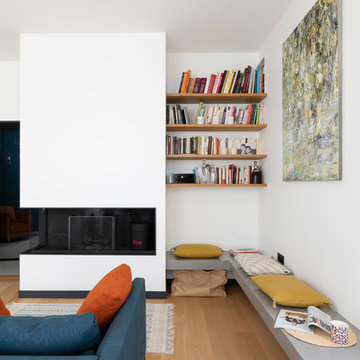
Crédits photo: Alexis Paoli
Foto på ett mellanstort funkis allrum med öppen planlösning, med vita väggar, ljust trägolv, ett bibliotek, en öppen vedspis och beiget golv
Foto på ett mellanstort funkis allrum med öppen planlösning, med vita väggar, ljust trägolv, ett bibliotek, en öppen vedspis och beiget golv
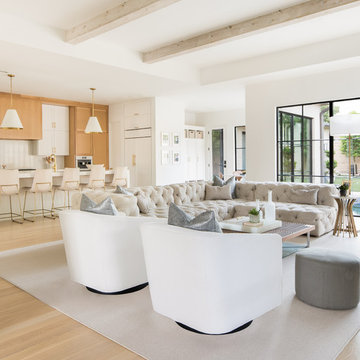
Inspiration för ett stort funkis allrum med öppen planlösning, med vita väggar, ljust trägolv, beiget golv, en bred öppen spis, en spiselkrans i gips och en väggmonterad TV
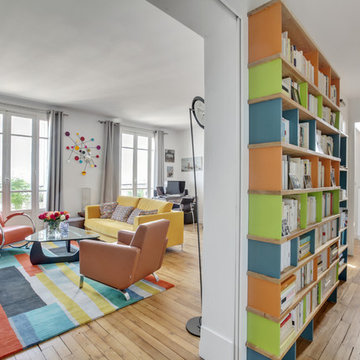
Exempel på ett mellanstort modernt allrum med öppen planlösning, med vita väggar, ljust trägolv, en fristående TV och brunt golv
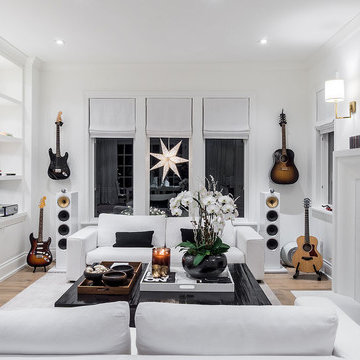
Interiors by Olander-Capriotti Interior Design. Photo by KuDa Photography
Inspiration för ett stort vintage allrum med öppen planlösning, med ett musikrum, vita väggar, ljust trägolv, en standard öppen spis och en spiselkrans i sten
Inspiration för ett stort vintage allrum med öppen planlösning, med ett musikrum, vita väggar, ljust trägolv, en standard öppen spis och en spiselkrans i sten

The three-level Mediterranean revival home started as a 1930s summer cottage that expanded downward and upward over time. We used a clean, crisp white wall plaster with bronze hardware throughout the interiors to give the house continuity. A neutral color palette and minimalist furnishings create a sense of calm restraint. Subtle and nuanced textures and variations in tints add visual interest. The stair risers from the living room to the primary suite are hand-painted terra cotta tile in gray and off-white. We used the same tile resource in the kitchen for the island's toe kick.

multiple solutions to sitting and entertainment for homeowners and guests
Klassisk inredning av ett stort allrum med öppen planlösning, med vita väggar, ljust trägolv, en standard öppen spis, en spiselkrans i sten, en väggmonterad TV och brunt golv
Klassisk inredning av ett stort allrum med öppen planlösning, med vita väggar, ljust trägolv, en standard öppen spis, en spiselkrans i sten, en väggmonterad TV och brunt golv

Custom cabinetry in Dulux Snowy Mountains Quarter and Eveneer Planked Oak shelves. Escea gas fireplace with sandstone tile cladding.
Idéer för att renovera ett stort maritimt allrum med öppen planlösning, med vita väggar, ljust trägolv, en spiselkrans i sten och en väggmonterad TV
Idéer för att renovera ett stort maritimt allrum med öppen planlösning, med vita väggar, ljust trägolv, en spiselkrans i sten och en väggmonterad TV
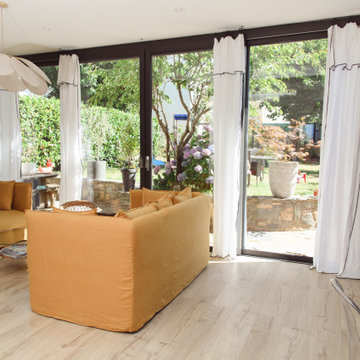
Bibliothèque sur-mesure dans le nouvel espace créé avec l'extension. Salon convivial et petit salon TV. Salle à manger spacieuse.
Idéer för att renovera ett mellanstort vintage allrum med öppen planlösning, med ett bibliotek, vita väggar, ljust trägolv, en öppen vedspis, en spiselkrans i trä och en fristående TV
Idéer för att renovera ett mellanstort vintage allrum med öppen planlösning, med ett bibliotek, vita väggar, ljust trägolv, en öppen vedspis, en spiselkrans i trä och en fristående TV
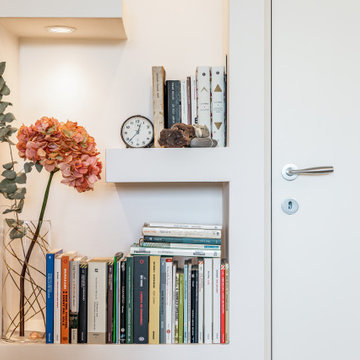
Particolare della libreria costruita su disegno in cartongesso con spot integrati
Bild på ett litet funkis allrum med öppen planlösning, med ett bibliotek, vita väggar, ljust trägolv, en inbyggd mediavägg och brunt golv
Bild på ett litet funkis allrum med öppen planlösning, med ett bibliotek, vita väggar, ljust trägolv, en inbyggd mediavägg och brunt golv
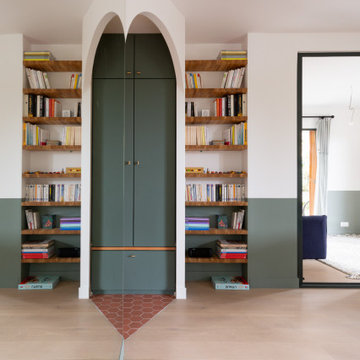
L'effet de reflet du miroir posé sur un mur entier du salon pour refléter le jardin ou bien l'arche de l'entrée.
Inspiration för stora moderna allrum med öppen planlösning, med ett bibliotek, gröna väggar, ljust trägolv, en dold TV och brunt golv
Inspiration för stora moderna allrum med öppen planlösning, med ett bibliotek, gröna väggar, ljust trägolv, en dold TV och brunt golv
19 024 foton på allrum med öppen planlösning, med ljust trägolv
8