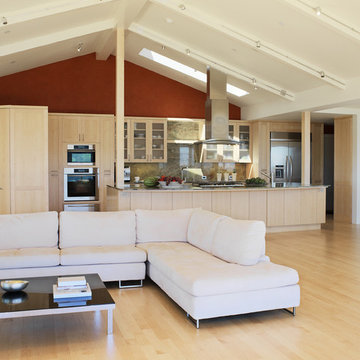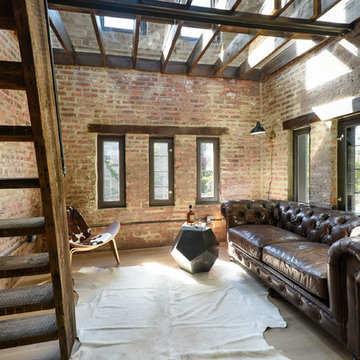1 097 foton på allrum med öppen planlösning, med röda väggar
Sortera efter:
Budget
Sortera efter:Populärt i dag
141 - 160 av 1 097 foton
Artikel 1 av 3
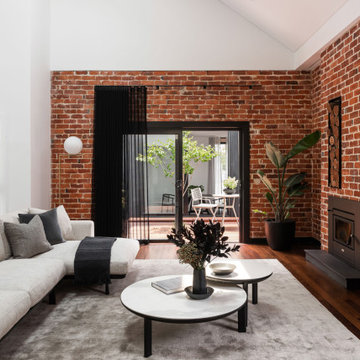
Major Renovation and Reuse Theme to existing residence
Architect: X-Space Architects
Exempel på ett mellanstort rustikt allrum med öppen planlösning, med röda väggar, mörkt trägolv, en öppen vedspis, en spiselkrans i metall och brunt golv
Exempel på ett mellanstort rustikt allrum med öppen planlösning, med röda väggar, mörkt trägolv, en öppen vedspis, en spiselkrans i metall och brunt golv
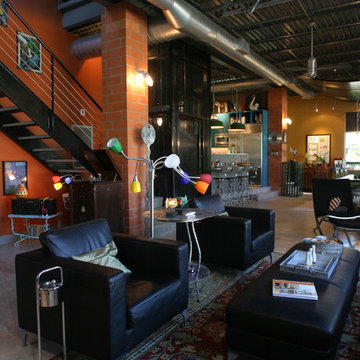
Foto på ett stort eklektiskt allrum med öppen planlösning, med ett finrum, röda väggar och betonggolv
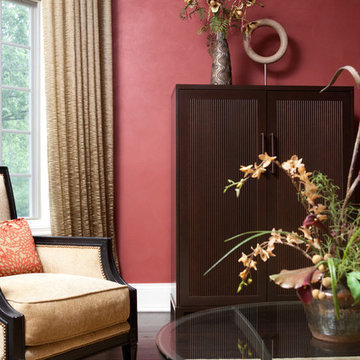
Inspired by the accent color of the rug, we chose a vibrant coral hue for the walls of this traditional living room. Combined with the wood tones and fabrics, the color brings warmth and energy to the room.
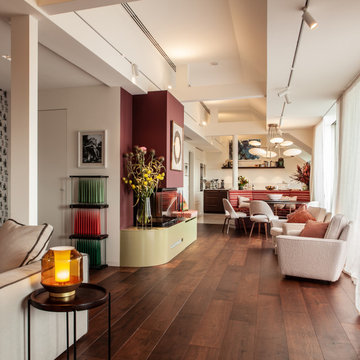
Idéer för att renovera ett mycket stort eklektiskt allrum med öppen planlösning, med ett finrum, röda väggar, mellanmörkt trägolv, en standard öppen spis, en spiselkrans i trä, en dold TV och brunt golv
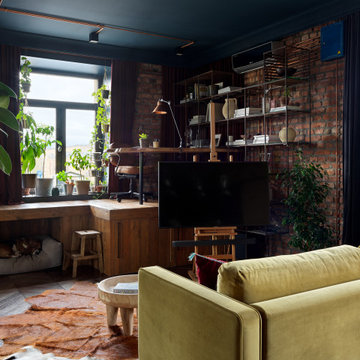
За ТВ зоной расположен рабочий стол на подиуме
Bild på ett mellanstort industriellt allrum med öppen planlösning, med ett finrum, röda väggar, mörkt trägolv, en fristående TV och brunt golv
Bild på ett mellanstort industriellt allrum med öppen planlösning, med ett finrum, röda väggar, mörkt trägolv, en fristående TV och brunt golv
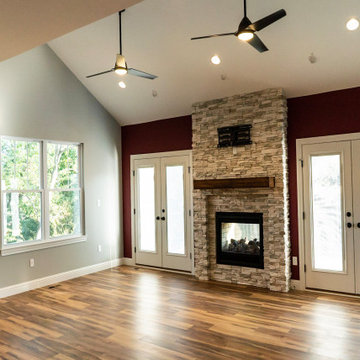
The double-sided fireplace and vaulted ceilings bring a bright and flowing touch to this contemporary craftsman family room.
Inredning av ett amerikanskt mellanstort allrum med öppen planlösning, med röda väggar, mellanmörkt trägolv, en dubbelsidig öppen spis, en väggmonterad TV och brunt golv
Inredning av ett amerikanskt mellanstort allrum med öppen planlösning, med röda väggar, mellanmörkt trägolv, en dubbelsidig öppen spis, en väggmonterad TV och brunt golv
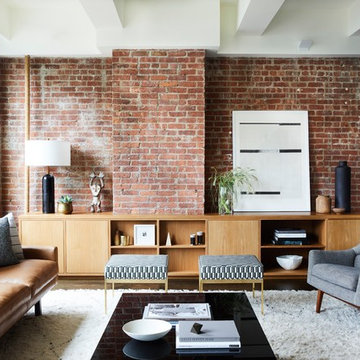
Nicole Franzen
Idéer för ett minimalistiskt allrum med öppen planlösning, med ett bibliotek, röda väggar och mörkt trägolv
Idéer för ett minimalistiskt allrum med öppen planlösning, med ett bibliotek, röda väggar och mörkt trägolv
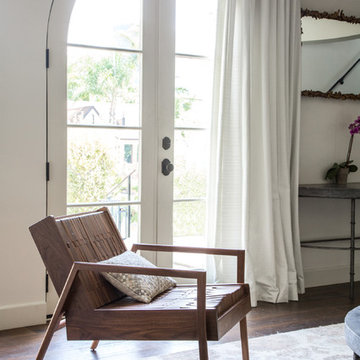
Interior Design by Grace Benson
Photography by Bethany Nauert
Inredning av ett medelhavsstil allrum med öppen planlösning, med ett finrum, röda väggar och mörkt trägolv
Inredning av ett medelhavsstil allrum med öppen planlösning, med ett finrum, röda väggar och mörkt trägolv
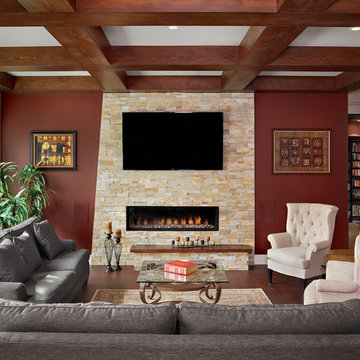
Wide plank, engineered oak hardwoods anchor the great room where Sierra sandstone clads the linear gas fireplace with a solid fir mantle hearth. Consistent box beam details in a smooth-planed finish add character.
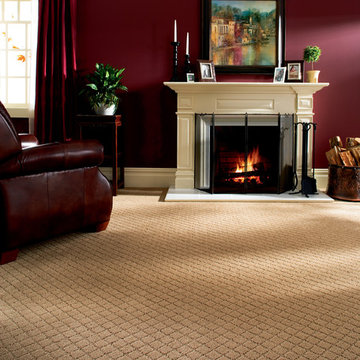
Foto på ett mellanstort vintage allrum med öppen planlösning, med ett finrum, röda väggar, heltäckningsmatta, en standard öppen spis och en spiselkrans i gips
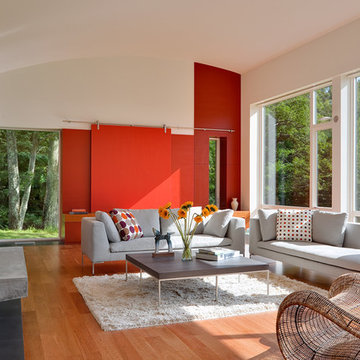
Peter Peirce
Inredning av ett modernt mellanstort allrum med öppen planlösning, med röda väggar, en standard öppen spis, mellanmörkt trägolv, en spiselkrans i metall och en dold TV
Inredning av ett modernt mellanstort allrum med öppen planlösning, med röda väggar, en standard öppen spis, mellanmörkt trägolv, en spiselkrans i metall och en dold TV
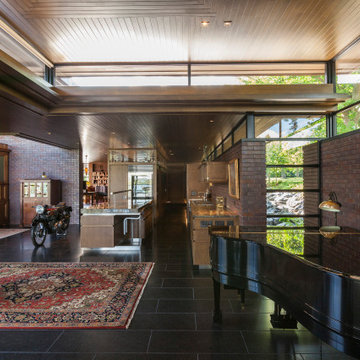
A tea pot, being a vessel, is defined by the space it contains, it is not the tea pot that is important, but the space.
Crispin Sartwell
Located on a lake outside of Milwaukee, the Vessel House is the culmination of an intense 5 year collaboration with our client and multiple local craftsmen focused on the creation of a modern analogue to the Usonian Home.
As with most residential work, this home is a direct reflection of it’s owner, a highly educated art collector with a passion for music, fine furniture, and architecture. His interest in authenticity drove the material selections such as masonry, copper, and white oak, as well as the need for traditional methods of construction.
The initial diagram of the house involved a collection of embedded walls that emerge from the site and create spaces between them, which are covered with a series of floating rooves. The windows provide natural light on three sides of the house as a band of clerestories, transforming to a floor to ceiling ribbon of glass on the lakeside.
The Vessel House functions as a gallery for the owner’s art, motorcycles, Tiffany lamps, and vintage musical instruments – offering spaces to exhibit, store, and listen. These gallery nodes overlap with the typical house program of kitchen, dining, living, and bedroom, creating dynamic zones of transition and rooms that serve dual purposes allowing guests to relax in a museum setting.
Through it’s materiality, connection to nature, and open planning, the Vessel House continues many of the Usonian principles Wright advocated for.
Overview
Oconomowoc, WI
Completion Date
August 2015
Services
Architecture, Interior Design, Landscape Architecture
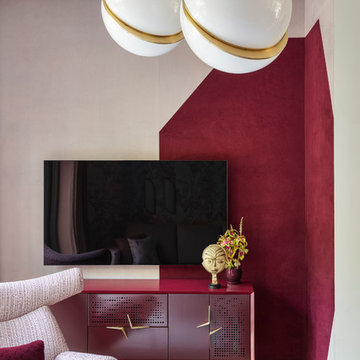
Idéer för ett stort modernt allrum med öppen planlösning, med röda väggar, mellanmörkt trägolv, en väggmonterad TV och brunt golv
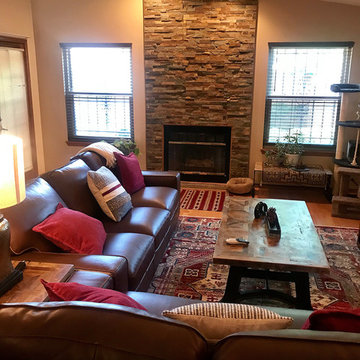
This living room update in Albuquerque, New Mexico was completed over 5 weeks in 2019 and included new paint, furnishings, ceiling fan, light fixtures, window blinds, ledger rock fireplace surround and some accessories. The inspiration for the rooms color palette and and design came from client's collection of antique Mexican woven rugs and various curiosities collected from travels.
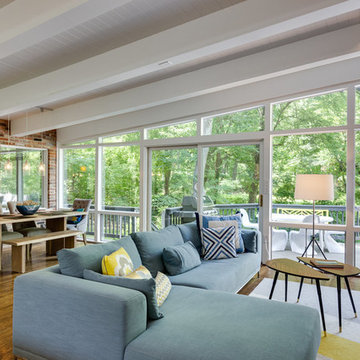
50 tals inredning av ett stort allrum med öppen planlösning, med en hemmabar, röda väggar, mellanmörkt trägolv, en standard öppen spis, en spiselkrans i betong, en väggmonterad TV och brunt golv
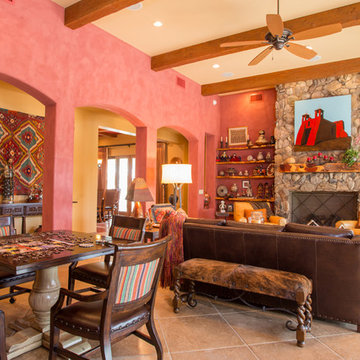
Exempel på ett mellanstort amerikanskt allrum med öppen planlösning, med röda väggar, kalkstensgolv, en standard öppen spis, en spiselkrans i sten, en väggmonterad TV och beiget golv
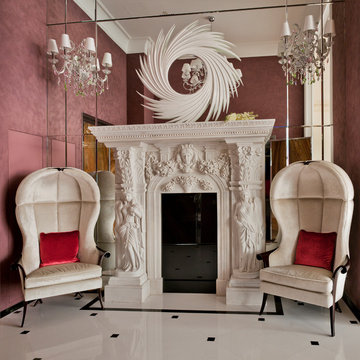
Marble Fireplace.
Idéer för ett stort modernt allrum med öppen planlösning, med ett finrum, röda väggar, marmorgolv, en bred öppen spis och en spiselkrans i sten
Idéer för ett stort modernt allrum med öppen planlösning, med ett finrum, röda väggar, marmorgolv, en bred öppen spis och en spiselkrans i sten
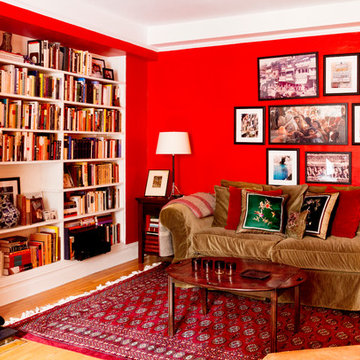
The lighter & brighter living room can now show off the beautiful built in shelving and fireplace. Photo: Rikki Snyder
Inredning av ett klassiskt mellanstort allrum med öppen planlösning, med röda väggar, ljust trägolv, en standard öppen spis och en spiselkrans i trä
Inredning av ett klassiskt mellanstort allrum med öppen planlösning, med röda väggar, ljust trägolv, en standard öppen spis och en spiselkrans i trä
1 097 foton på allrum med öppen planlösning, med röda väggar
8
