347 foton på allrum med öppen planlösning, med skiffergolv
Sortera efter:
Budget
Sortera efter:Populärt i dag
1 - 20 av 347 foton
Artikel 1 av 3

Adrian Gregorutti
Inspiration för mycket stora lantliga allrum med öppen planlösning, med ett spelrum, vita väggar, skiffergolv, en standard öppen spis, en spiselkrans i betong, en dold TV och flerfärgat golv
Inspiration för mycket stora lantliga allrum med öppen planlösning, med ett spelrum, vita väggar, skiffergolv, en standard öppen spis, en spiselkrans i betong, en dold TV och flerfärgat golv

Maryland Photography, Inc.
Inspiration för ett mycket stort lantligt allrum med öppen planlösning, med blå väggar, skiffergolv, en standard öppen spis, en spiselkrans i sten och en väggmonterad TV
Inspiration för ett mycket stort lantligt allrum med öppen planlösning, med blå väggar, skiffergolv, en standard öppen spis, en spiselkrans i sten och en väggmonterad TV

Adding Large Candle Holders in niches helps create depth in the room and keeping the integrity of the Spanish Influenced home.
Foto på ett stort medelhavsstil allrum med öppen planlösning, med bruna väggar, skiffergolv, en standard öppen spis, en spiselkrans i betong, en väggmonterad TV och brunt golv
Foto på ett stort medelhavsstil allrum med öppen planlösning, med bruna väggar, skiffergolv, en standard öppen spis, en spiselkrans i betong, en väggmonterad TV och brunt golv

These clients retained MMI to assist with a full renovation of the 1st floor following the Harvey Flood. With 4 feet of water in their home, we worked tirelessly to put the home back in working order. While Harvey served our city lemons, we took the opportunity to make lemonade. The kitchen was expanded to accommodate seating at the island and a butler's pantry. A lovely free-standing tub replaced the former Jacuzzi drop-in and the shower was enlarged to take advantage of the expansive master bathroom. Finally, the fireplace was extended to the two-story ceiling to accommodate the TV over the mantel. While we were able to salvage much of the existing slate flooring, the overall color scheme was updated to reflect current trends and a desire for a fresh look and feel. As with our other Harvey projects, our proudest moments were seeing the family move back in to their beautifully renovated home.

p.gwiazda PHOTOGRAPHIE
Idéer för att renovera ett mellanstort funkis allrum med öppen planlösning, med vita väggar, skiffergolv, en standard öppen spis, en spiselkrans i gips och grått golv
Idéer för att renovera ett mellanstort funkis allrum med öppen planlösning, med vita väggar, skiffergolv, en standard öppen spis, en spiselkrans i gips och grått golv
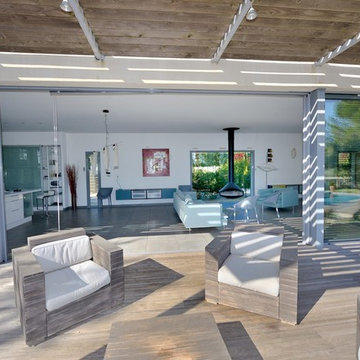
DEDANS-DEHORS
Inspiration för ett stort funkis allrum med öppen planlösning, med vita väggar och skiffergolv
Inspiration för ett stort funkis allrum med öppen planlösning, med vita väggar och skiffergolv
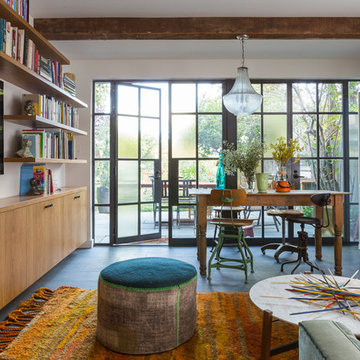
David Duncan Livingston
Inspiration för ett mellanstort eklektiskt allrum med öppen planlösning, med vita väggar, skiffergolv och en inbyggd mediavägg
Inspiration för ett mellanstort eklektiskt allrum med öppen planlösning, med vita väggar, skiffergolv och en inbyggd mediavägg
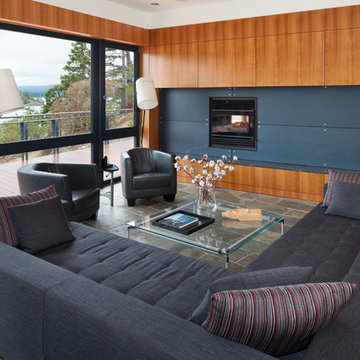
Kristen McGaughey Photography
Idéer för att renovera ett stort funkis allrum med öppen planlösning, med bruna väggar, skiffergolv, en standard öppen spis och en spiselkrans i metall
Idéer för att renovera ett stort funkis allrum med öppen planlösning, med bruna väggar, skiffergolv, en standard öppen spis och en spiselkrans i metall
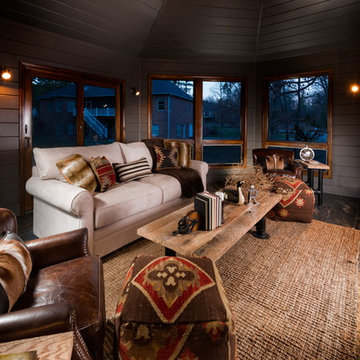
Jeremy Mason Mcgraw
Rustik inredning av ett mellanstort allrum med öppen planlösning, med grå väggar, skiffergolv och en väggmonterad TV
Rustik inredning av ett mellanstort allrum med öppen planlösning, med grå väggar, skiffergolv och en väggmonterad TV

Designed in 1949 by Pietro Belluschi this Northwest style house sits adjacent to a stream in a 2-acre garden. The current owners asked us to design a new wing with a sitting room, master bedroom and bath and to renovate the kitchen. Details and materials from the original design were used throughout the addition. Special foundations were employed at the Master Bedroom to protect a mature Japanese maple. In the Master Bath a private garden court opens the shower and lavatory area to generous outside light.
In 2004 this project received a citation Award from the Portland AIA
Michael Mathers Photography

The family room addition to this 1930's stone house
was conceived of as an outdoor room, with floor-to-ceiling
glass doors, large skylights and a fieldstone floor. White
cabinets, cherry and slate countertops harmonize with the
exposed stone walls.
Photo: Jeffrey Totaro

Ric Stovall
Amerikansk inredning av ett stort allrum med öppen planlösning, med ett spelrum, vita väggar, skiffergolv och flerfärgat golv
Amerikansk inredning av ett stort allrum med öppen planlösning, med ett spelrum, vita väggar, skiffergolv och flerfärgat golv
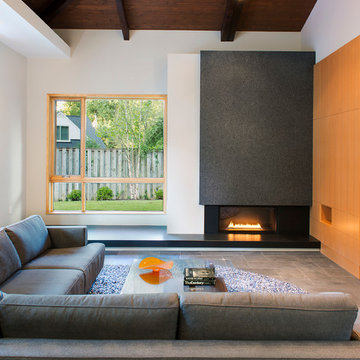
Full-slab installation of fireplace. Material is 1 1/4" Silver Pearl granite in Antique finish. Marblex also installed 12"X24" Brazillian Black slate in Natural Cleft in herringbone pattern on the floor.
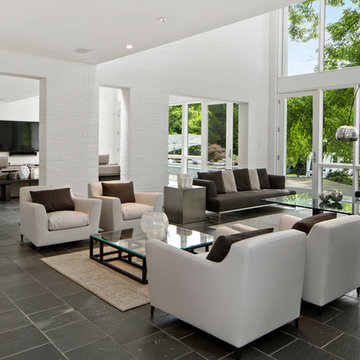
Greg Grupenhof Photography
Inspiration för stora moderna allrum med öppen planlösning, med vita väggar, skiffergolv och en väggmonterad TV
Inspiration för stora moderna allrum med öppen planlösning, med vita väggar, skiffergolv och en väggmonterad TV
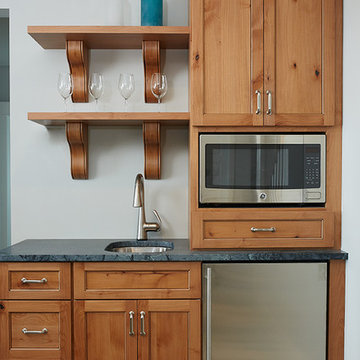
Ashley Avila
Idéer för mellanstora maritima allrum med öppen planlösning, med grå väggar, skiffergolv, en standard öppen spis, en spiselkrans i sten och en väggmonterad TV
Idéer för mellanstora maritima allrum med öppen planlösning, med grå väggar, skiffergolv, en standard öppen spis, en spiselkrans i sten och en väggmonterad TV
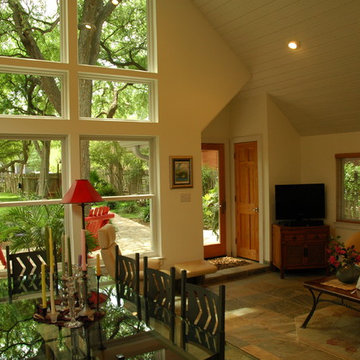
Exempel på ett mellanstort klassiskt allrum med öppen planlösning, med beige väggar, skiffergolv och en fristående TV

This was taken for an article in the May 2012 Western Living issue.
Idéer för små rustika allrum med öppen planlösning, med gula väggar och skiffergolv
Idéer för små rustika allrum med öppen planlösning, med gula väggar och skiffergolv
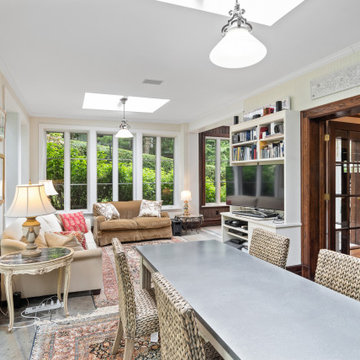
Idéer för att renovera ett stort vintage allrum med öppen planlösning, med vita väggar, skiffergolv, en fristående TV och grått golv
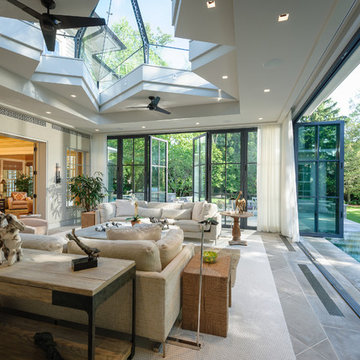
Idéer för stora vintage allrum med öppen planlösning, med skiffergolv, beige väggar och grått golv
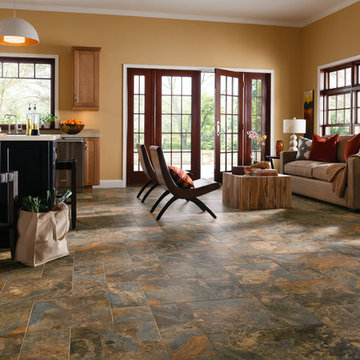
Bild på ett stort vintage allrum med öppen planlösning, med beige väggar och skiffergolv
347 foton på allrum med öppen planlösning, med skiffergolv
1