356 foton på allrum med öppen planlösning, med svarta väggar
Sortera efter:
Budget
Sortera efter:Populärt i dag
21 - 40 av 356 foton
Artikel 1 av 3
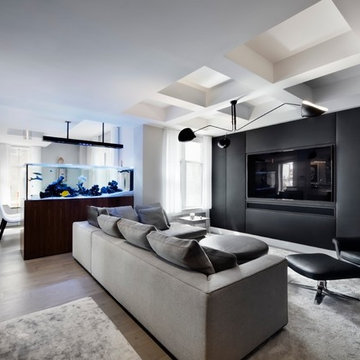
Copyrite OkeanosGroup
Custom Saltwater aquarium with walnut base and blackened steel LED light bar.
Central Park West and 72nd. street, New York City
Copywrite OkeanosGroup
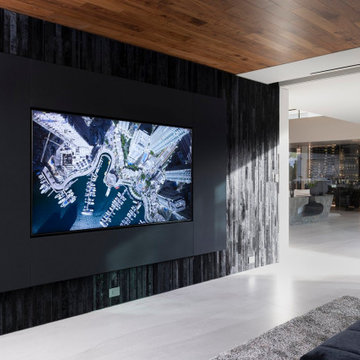
Bighorn Palm Desert luxury modern home theater interior design. Photo by William MacCollum.
Inspiration för mellanstora moderna allrum med öppen planlösning, med svarta väggar, klinkergolv i porslin, en väggmonterad TV och vitt golv
Inspiration för mellanstora moderna allrum med öppen planlösning, med svarta väggar, klinkergolv i porslin, en väggmonterad TV och vitt golv
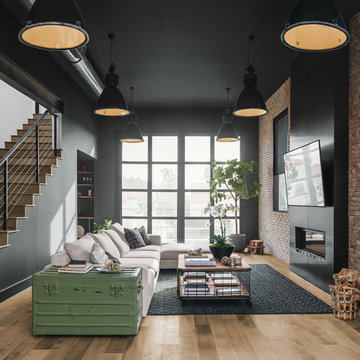
Exempel på ett industriellt allrum med öppen planlösning, med svarta väggar, ljust trägolv, en bred öppen spis och en väggmonterad TV

Organic Contemporary Design in an Industrial Setting… Organic Contemporary elements in an industrial building is a natural fit. Turner Design Firm designers Tessea McCrary and Jeanine Turner created a warm inviting home in the iconic Silo Point Luxury Condominiums.
Transforming the Least Desirable Feature into the Best… We pride ourselves with the ability to take the least desirable feature of a home and transform it into the most pleasant. This condo is a perfect example. In the corner of the open floor living space was a large drywalled platform. We designed a fireplace surround and multi-level platform using warm walnut wood and black charred wood slats. We transformed the space into a beautiful and inviting sitting area with the help of skilled carpenter, Jeremy Puissegur of Cajun Crafted and experienced installer, Fred Schneider
Industrial Features Enhanced… Neutral stacked stone tiles work perfectly to enhance the original structural exposed steel beams. Our lighting selection were chosen to mimic the structural elements. Charred wood, natural walnut and steel-look tiles were all chosen as a gesture to the industrial era’s use of raw materials.
Creating a Cohesive Look with Furnishings and Accessories… Designer Tessea McCrary added luster with curated furnishings, fixtures and accessories. Her selections of color and texture using a pallet of cream, grey and walnut wood with a hint of blue and black created an updated classic contemporary look complimenting the industrial vide.

In Recital Room designed by Martin Kobus in the Decorator's Showcase 2019, we used Herringbone Oak Flooring installed with nail and glue installation.
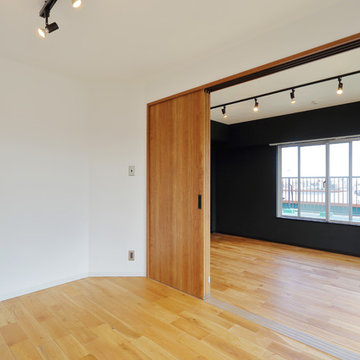
リビングに隣接する洋室。
扉を解放することにより、広々で暖かな空間になります。
Idéer för att renovera ett mellanstort funkis allrum med öppen planlösning, med svarta väggar, mellanmörkt trägolv och brunt golv
Idéer för att renovera ett mellanstort funkis allrum med öppen planlösning, med svarta väggar, mellanmörkt trägolv och brunt golv
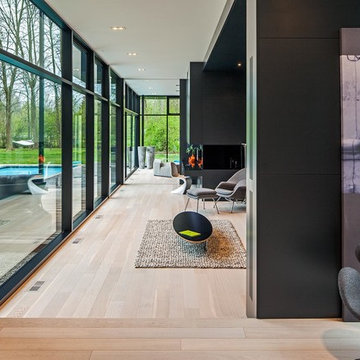
Floors: Oak Artico light (select grade) from the Terra Collection by European Flooring, Floor Installation: European Flooring, Photographer: Peter A. Sellar, Cabinets: Muti Kitchen and Bath, Windows, doors, curtain walls: Bigfoot Door, Builder: Element Design Build, Architect: Guido Costantino

Simon Devitt
Exempel på ett modernt allrum med öppen planlösning, med svarta väggar, en bred öppen spis, en inbyggd mediavägg och grått golv
Exempel på ett modernt allrum med öppen planlösning, med svarta väggar, en bred öppen spis, en inbyggd mediavägg och grått golv
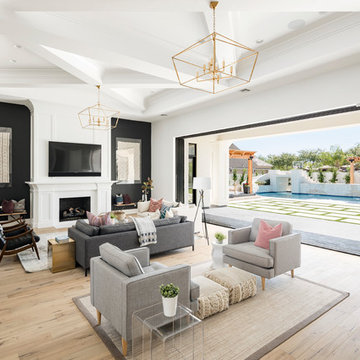
Great room with the large multi-slider
Foto på ett mycket stort vintage allrum med öppen planlösning, med ett spelrum, svarta väggar, ljust trägolv, en standard öppen spis, en spiselkrans i trä, en väggmonterad TV och beiget golv
Foto på ett mycket stort vintage allrum med öppen planlösning, med ett spelrum, svarta väggar, ljust trägolv, en standard öppen spis, en spiselkrans i trä, en väggmonterad TV och beiget golv
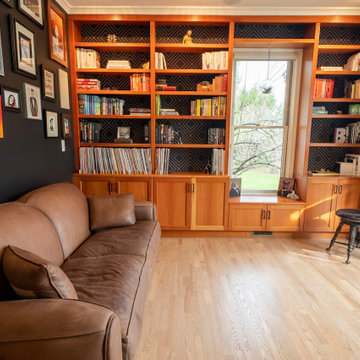
Modern inredning av ett mellanstort allrum med öppen planlösning, med ett bibliotek, svarta väggar och ljust trägolv
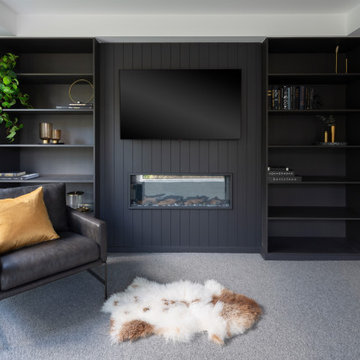
This family home located in the Canberra suburb of Forde has been renovated. This room include custom built in joinery for books, black wall cladding and electric fireplace. The perfect spot to read a good book. Interior design by Studio Black Interiors. Renovation by CJC Constructions. Photography by Hcreations.
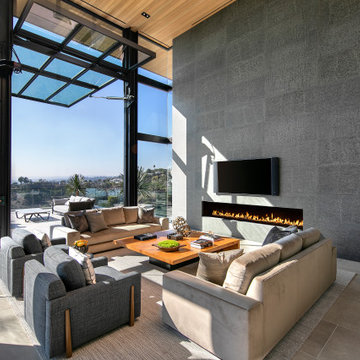
Idéer för att renovera ett funkis allrum med öppen planlösning, med svarta väggar, en bred öppen spis, en väggmonterad TV och grått golv

Inspiration för stora industriella allrum med öppen planlösning, med svarta väggar, en bred öppen spis, en spiselkrans i metall, en väggmonterad TV, mellanmörkt trägolv och brunt golv
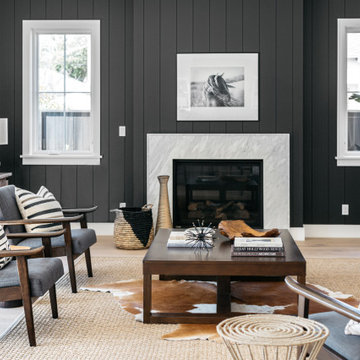
Inspiration för lantliga allrum med öppen planlösning, med svarta väggar och ljust trägolv
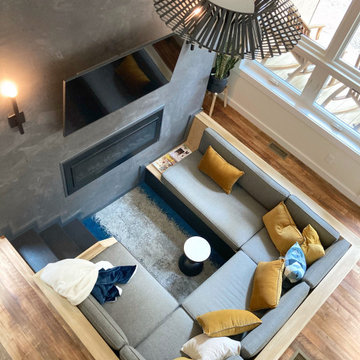
The cozy conversation pit in this small footprint saves space and allows for 8 or more. Custom cushions are made from Revolution fabric and carpet is by Flor. Floors are reclaimed barn wood milled in Northern Ohio
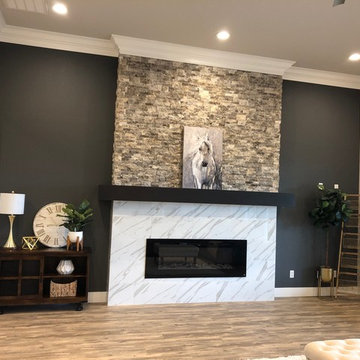
Idéer för mellanstora funkis allrum med öppen planlösning, med svarta väggar, mellanmörkt trägolv, en bred öppen spis, en spiselkrans i trä och brunt golv
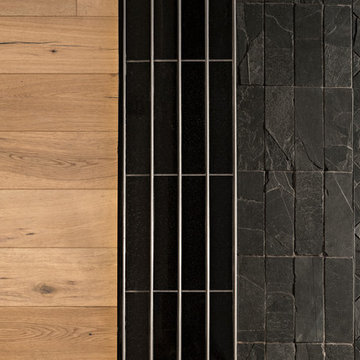
Great room with the large multi-slider
Inredning av ett klassiskt mycket stort allrum med öppen planlösning, med ett spelrum, svarta väggar, ljust trägolv, en standard öppen spis, en spiselkrans i trä, en väggmonterad TV och beiget golv
Inredning av ett klassiskt mycket stort allrum med öppen planlösning, med ett spelrum, svarta väggar, ljust trägolv, en standard öppen spis, en spiselkrans i trä, en väggmonterad TV och beiget golv
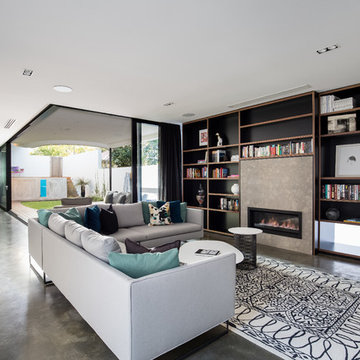
Art Haus and Co
Foto på ett funkis allrum med öppen planlösning, med ett bibliotek, svarta väggar, betonggolv, en bred öppen spis, en spiselkrans i metall och grått golv
Foto på ett funkis allrum med öppen planlösning, med ett bibliotek, svarta väggar, betonggolv, en bred öppen spis, en spiselkrans i metall och grått golv

Lower Level Living/Media Area features white oak walls, custom, reclaimed limestone fireplace surround, and media wall - Scandinavian Modern Interior - Indianapolis, IN - Trader's Point - Architect: HAUS | Architecture For Modern Lifestyles - Construction Manager: WERK | Building Modern - Christopher Short + Paul Reynolds - Photo: Premier Luxury Electronic Lifestyles

On the terrace level, we create a club-like atmosphere that includes a dance floor and custom DJ booth (owner’s hobby,) with laser lights and smoke machine. Two white modular sectionals separate so they can be arranged to fit the needs of the gathering.
356 foton på allrum med öppen planlösning, med svarta väggar
2