103 foton på allrum med öppen planlösning, med tegelgolv
Sortera efter:
Budget
Sortera efter:Populärt i dag
1 - 20 av 103 foton
Artikel 1 av 3

Angle Eye Photography
Exempel på ett stort klassiskt allrum med öppen planlösning, med beige väggar, tegelgolv, en standard öppen spis, en spiselkrans i trä, en inbyggd mediavägg och brunt golv
Exempel på ett stort klassiskt allrum med öppen planlösning, med beige väggar, tegelgolv, en standard öppen spis, en spiselkrans i trä, en inbyggd mediavägg och brunt golv

This is a closer view of the first seating arrangement in front of the fireplace.
Photo by Michael Hunter.
Idéer för stora vintage allrum med öppen planlösning, med grå väggar, tegelgolv, en standard öppen spis, en spiselkrans i sten, en dold TV och brunt golv
Idéer för stora vintage allrum med öppen planlösning, med grå väggar, tegelgolv, en standard öppen spis, en spiselkrans i sten, en dold TV och brunt golv

Exempel på ett mycket stort 60 tals allrum med öppen planlösning, med tegelgolv och rött golv
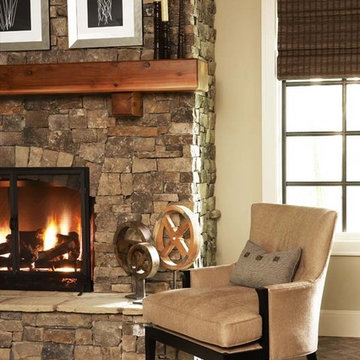
This home at The Cliffs at Walnut Cove is a fine illustration of how rustic can be comfortable and contemporary. Postcard from Paris provided all of the exterior and interior specifications as well as furnished the home. The firm achieved the modern rustic look through an effective combination of reclaimed hardwood floors, stone and brick surfaces, and iron lighting with clean, streamlined plumbing, tile, cabinetry, and furnishings.
Among the standout elements in the home are the reclaimed hardwood oak floors, brick barrel vaulted ceiling in the kitchen, suspended glass shelves in the terrace-level bar, and the stainless steel Lacanche range.
Rachael Boling Photography
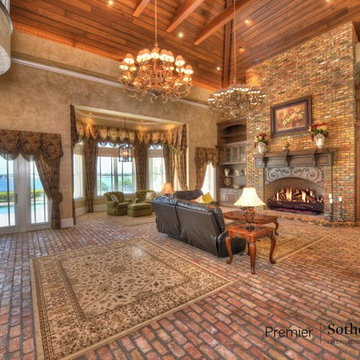
Bild på ett mycket stort vintage allrum med öppen planlösning, med tegelgolv, en öppen vedspis, en spiselkrans i tegelsten och en inbyggd mediavägg
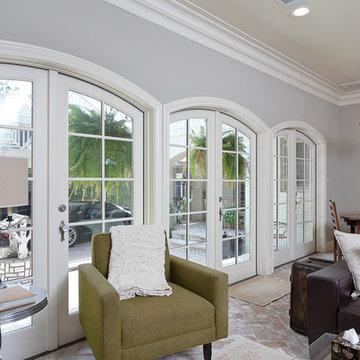
Mirador Builders
Foto på ett mellanstort vintage allrum med öppen planlösning, med grå väggar, tegelgolv, en spiselkrans i tegelsten och en väggmonterad TV
Foto på ett mellanstort vintage allrum med öppen planlösning, med grå väggar, tegelgolv, en spiselkrans i tegelsten och en väggmonterad TV
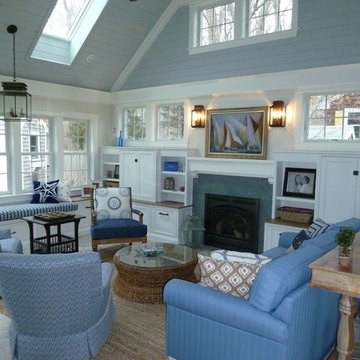
This sunroom addition brings in lots of light with the clerestory windows and skylights. The finishes and fabrics offer a hint of Summer at the Ocean, with their colors and patterns.

This 1964 Preston Hollow home was in the perfect location and had great bones but was not perfect for this family that likes to entertain. They wanted to open up their kitchen up to the den and entry as much as possible, as it was small and completely closed off. They needed significant wine storage and they did want a bar area but not where it was currently located. They also needed a place to stage food and drinks outside of the kitchen. There was a formal living room that was not necessary and a formal dining room that they could take or leave. Those spaces were opened up, the previous formal dining became their new home office, which was previously in the master suite. The master suite was completely reconfigured, removing the old office, and giving them a larger closet and beautiful master bathroom. The game room, which was converted from the garage years ago, was updated, as well as the bathroom, that used to be the pool bath. The closet space in that room was redesigned, adding new built-ins, and giving us more space for a larger laundry room and an additional mudroom that is now accessible from both the game room and the kitchen! They desperately needed a pool bath that was easily accessible from the backyard, without having to walk through the game room, which they had to previously use. We reconfigured their living room, adding a full bathroom that is now accessible from the backyard, fixing that problem. We did a complete overhaul to their downstairs, giving them the house they had dreamt of!
As far as the exterior is concerned, they wanted better curb appeal and a more inviting front entry. We changed the front door, and the walkway to the house that was previously slippery when wet and gave them a more open, yet sophisticated entry when you walk in. We created an outdoor space in their backyard that they will never want to leave! The back porch was extended, built a full masonry fireplace that is surrounded by a wonderful seating area, including a double hanging porch swing. The outdoor kitchen has everything they need, including tons of countertop space for entertaining, and they still have space for a large outdoor dining table. The wood-paneled ceiling and the mix-matched pavers add a great and unique design element to this beautiful outdoor living space. Scapes Incorporated did a fabulous job with their backyard landscaping, making it a perfect daily escape. They even decided to add turf to their entire backyard, keeping minimal maintenance for this busy family. The functionality this family now has in their home gives the true meaning to Living Better Starts Here™.
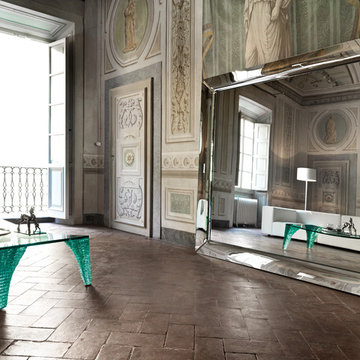
Caadre Designer Mirror is a powerful decorative element with incredible presence and extensive selection of sizes. Manufactured in Italy by Fiam Italia, Caadre Modern Mirror is designed by the legendary Philippe Starck and is truly a masterpiece.
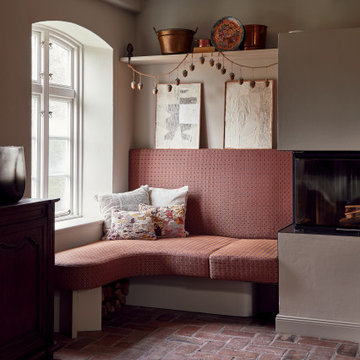
Idéer för att renovera ett mellanstort eklektiskt allrum med öppen planlösning, med beige väggar, tegelgolv, en standard öppen spis, en spiselkrans i sten och rött golv
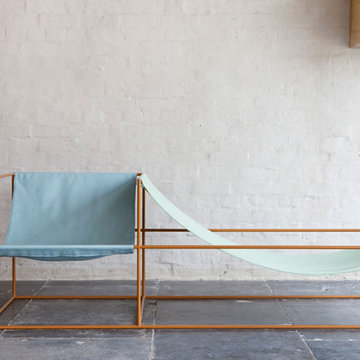
Foto Fien Muller
Idéer för stora funkis allrum med öppen planlösning, med ett bibliotek, beige väggar, tegelgolv, en fristående TV och grått golv
Idéer för stora funkis allrum med öppen planlösning, med ett bibliotek, beige väggar, tegelgolv, en fristående TV och grått golv
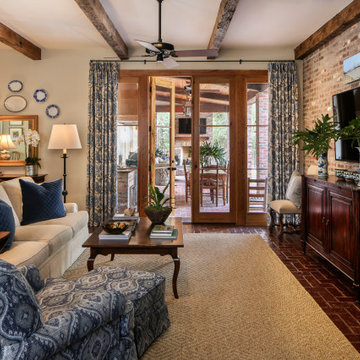
This open keeping room was once an outdoor porch before the homeowners reclaimed the space as part of a renovation project that also included an overhaul of the kitchen beyond. A William Yeoward drapery fabric inspired the palette for this room, which pays homage to the homeowner's love of classic blue and white.
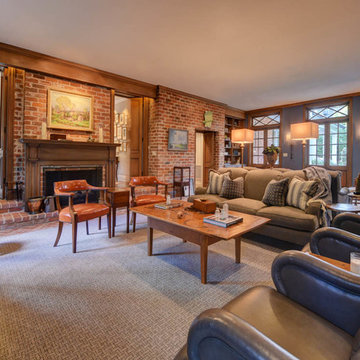
Foto på ett stort vintage allrum med öppen planlösning, med blå väggar, tegelgolv, en standard öppen spis, en spiselkrans i trä, en väggmonterad TV och brunt golv
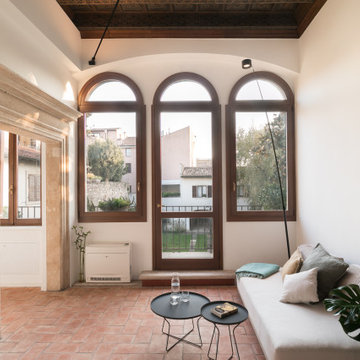
Vista Frontale del salotto. In evidenza la lampada da terra, Sanpei di Davide Groppi.
Inspiration för ett mellanstort funkis allrum med öppen planlösning, med vita väggar, tegelgolv, en väggmonterad TV och rött golv
Inspiration för ett mellanstort funkis allrum med öppen planlösning, med vita väggar, tegelgolv, en väggmonterad TV och rött golv

La strategia del progetto è stata quella di adattare l'appartamento allo stile di vita contemporaneo dei giovani proprietari. I due piani sono così nuovamente strutturati: al piano inferiore la zona giorno e la terrazza, due camere da letto e due bagni. Al piano superiore la camera da letto principale con un grande bagno e una zona studio che affaccia sul salotto sottostante.
Il gioco dei piani tra un livello e l’altro è stato valorizzato con la realizzazione di un ballatoio lineare che attraversa tutta la zona giorno.
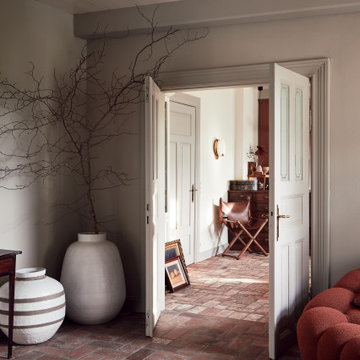
Bild på ett mellanstort eklektiskt allrum med öppen planlösning, med beige väggar, tegelgolv, en standard öppen spis, en spiselkrans i sten och rött golv
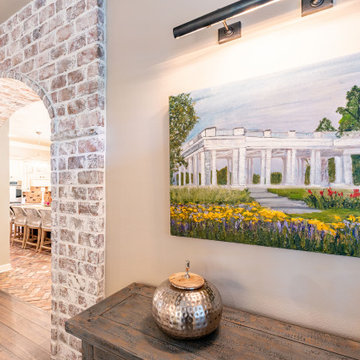
The commissioned artwork by V.noe, Vivian Griffith, is from the place where Dr. Lauren Nolen and Chase Bender eloped. You can't get much more romantic than that!
I feel like my clients see my style and come to me because they like it and trust I can put my spin on their existing furniture. For example, in the beginning Lauren requested the typical farmhouse “Joanna Gaines” look. Once we dove into other options she was able to see that we could incorporate some of those farmhouse touches by white washing the fabulous arched brick to soften the look.
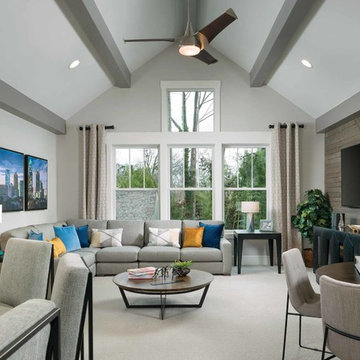
Amerikansk inredning av ett stort allrum med öppen planlösning, med ett spelrum, grå väggar, tegelgolv, en väggmonterad TV och grått golv
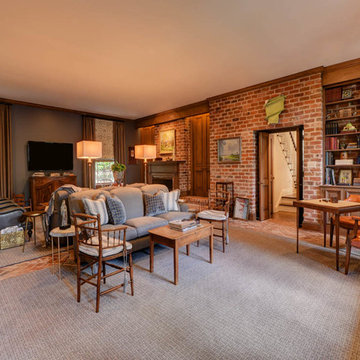
Idéer för att renovera ett stort vintage allrum med öppen planlösning, med blå väggar, tegelgolv, en standard öppen spis, en spiselkrans i trä, en väggmonterad TV och brunt golv
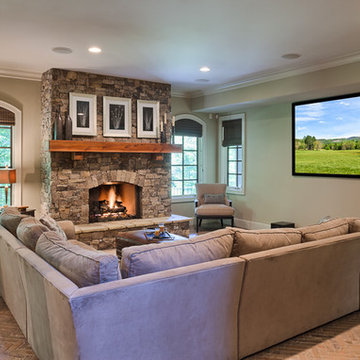
Idéer för mellanstora vintage allrum med öppen planlösning, med beige väggar, tegelgolv, en standard öppen spis, en spiselkrans i sten, en väggmonterad TV och beiget golv
103 foton på allrum med öppen planlösning, med tegelgolv
1