2 588 foton på allrum med öppen planlösning
Sortera efter:
Budget
Sortera efter:Populärt i dag
181 - 200 av 2 588 foton
Artikel 1 av 3
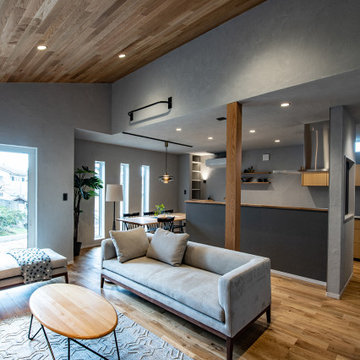
Inspiration för ett mellanstort funkis allrum med öppen planlösning, med mellanmörkt trägolv och brunt golv
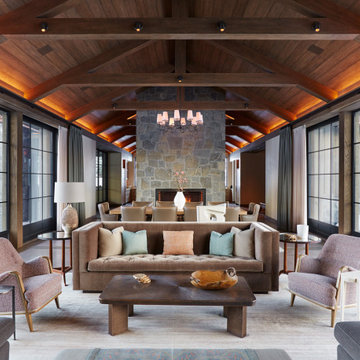
This Aspen retreat boasts both grandeur and intimacy. By combining the warmth of cozy textures and warm tones with the natural exterior inspiration of the Colorado Rockies, this home brings new life to the majestic mountains.

Exempel på ett stort modernt allrum med öppen planlösning, med vita väggar, betonggolv, en bred öppen spis, en spiselkrans i betong, en väggmonterad TV och grått golv
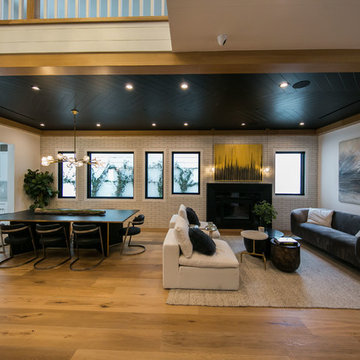
Complete home remodeling. Two-story home in Los Angeles completely renovated indoor and outdoor.
Idéer för ett stort modernt allrum med öppen planlösning, med ett finrum, vita väggar, klinkergolv i porslin, en standard öppen spis, en spiselkrans i metall, en väggmonterad TV och beiget golv
Idéer för ett stort modernt allrum med öppen planlösning, med ett finrum, vita väggar, klinkergolv i porslin, en standard öppen spis, en spiselkrans i metall, en väggmonterad TV och beiget golv

Idéer för att renovera ett eklektiskt allrum med öppen planlösning, med ett bibliotek, vita väggar, betonggolv, en öppen vedspis, en spiselkrans i sten och grått golv
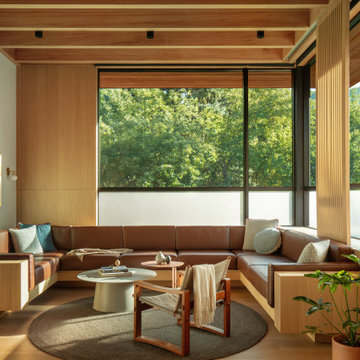
Bild på ett 60 tals allrum med öppen planlösning, med ljust trägolv
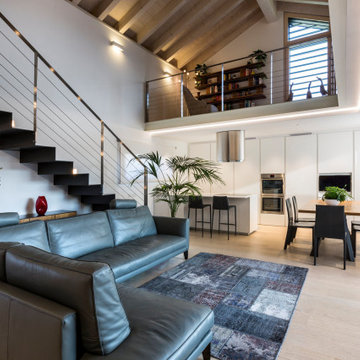
Exempel på ett modernt allrum med öppen planlösning, med vita väggar, ljust trägolv och beiget golv
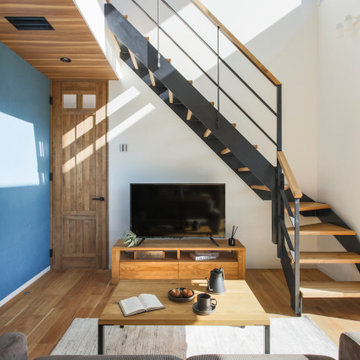
Inspiration för mellanstora minimalistiska allrum med öppen planlösning, med blå väggar, mellanmörkt trägolv, en fristående TV och brunt golv
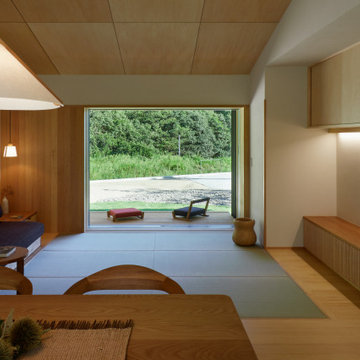
Inredning av ett mellanstort allrum med öppen planlösning, med beige väggar och ljust trägolv

Modern inredning av ett allrum med öppen planlösning, med mellanmörkt trägolv, en hängande öppen spis, en spiselkrans i metall och brunt golv
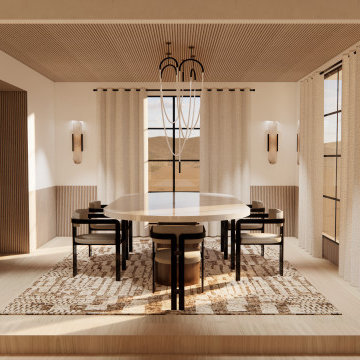
Welcome to our Mid-Century Modern haven with a twist! Blending classic mid-century elements with a unique touch, we've embraced fluted wood walls, a striking corner fireplace, and bold oversized art to redefine our living and dining space.
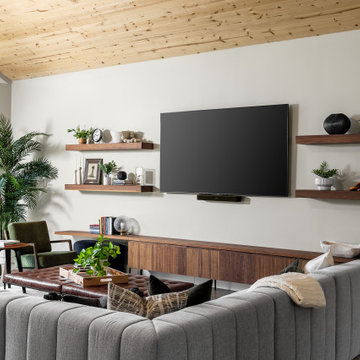
A relaxed modern living room with the purpose to create a beautiful space for the family to gather.
Bild på ett stort 60 tals allrum med öppen planlösning, med grå väggar, mellanmörkt trägolv och en väggmonterad TV
Bild på ett stort 60 tals allrum med öppen planlösning, med grå väggar, mellanmörkt trägolv och en väggmonterad TV
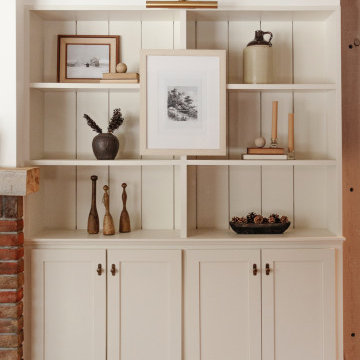
Custom living room built-ins designed with storage and display in mind. Cupboards below store movies, games, tv consoles, etc. Open shelving above displays heirlooms, photos, florals, and meaningful decor pieces. Brass picture light illuminates this living room feature.
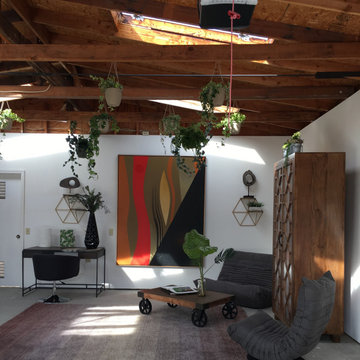
One of our recent home stagings in Willow Glen, California. This is an Eichler, a quintessential style of architecture in the California Bay Area.
We do the Feng Shui, and work out the design plan with our partner, Val, of No. 1. Staging, who also has access to custom furniture, and her own lighting company, No Ordinary Light.

While texture and color reflecting the personality of the client are introduced in interior furnishings throughout the Riverbend residence, the overall restraint of the architectural palette creates a built experience that has the feel of a quiet platform set amidst the trees.
Residential architecture and interior design by CLB in Jackson, Wyoming – Bozeman, Montana.

I built this on my property for my aging father who has some health issues. Handicap accessibility was a factor in design. His dream has always been to try retire to a cabin in the woods. This is what he got.
It is a 1 bedroom, 1 bath with a great room. It is 600 sqft of AC space. The footprint is 40' x 26' overall.
The site was the former home of our pig pen. I only had to take 1 tree to make this work and I planted 3 in its place. The axis is set from root ball to root ball. The rear center is aligned with mean sunset and is visible across a wetland.
The goal was to make the home feel like it was floating in the palms. The geometry had to simple and I didn't want it feeling heavy on the land so I cantilevered the structure beyond exposed foundation walls. My barn is nearby and it features old 1950's "S" corrugated metal panel walls. I used the same panel profile for my siding. I ran it vertical to match the barn, but also to balance the length of the structure and stretch the high point into the canopy, visually. The wood is all Southern Yellow Pine. This material came from clearing at the Babcock Ranch Development site. I ran it through the structure, end to end and horizontally, to create a seamless feel and to stretch the space. It worked. It feels MUCH bigger than it is.
I milled the material to specific sizes in specific areas to create precise alignments. Floor starters align with base. Wall tops adjoin ceiling starters to create the illusion of a seamless board. All light fixtures, HVAC supports, cabinets, switches, outlets, are set specifically to wood joints. The front and rear porch wood has three different milling profiles so the hypotenuse on the ceilings, align with the walls, and yield an aligned deck board below. Yes, I over did it. It is spectacular in its detailing. That's the benefit of small spaces.
Concrete counters and IKEA cabinets round out the conversation.
For those who cannot live tiny, I offer the Tiny-ish House.
Photos by Ryan Gamma
Staging by iStage Homes
Design Assistance Jimmy Thornton
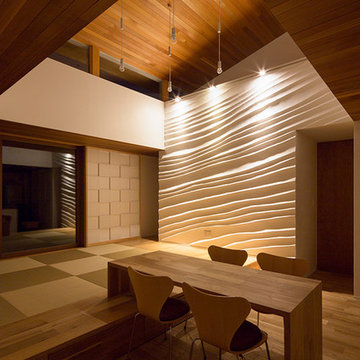
写真 | 堀 隆之
Inspiration för stora allrum med öppen planlösning, med ett finrum, vita väggar, mellanmörkt trägolv, en fristående TV och brunt golv
Inspiration för stora allrum med öppen planlösning, med ett finrum, vita väggar, mellanmörkt trägolv, en fristående TV och brunt golv
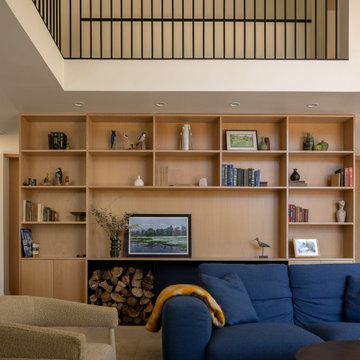
Inspiration för moderna allrum med öppen planlösning, med klinkergolv i keramik, vita väggar och grått golv

Idéer för vintage allrum med öppen planlösning, med vita väggar, mellanmörkt trägolv, en standard öppen spis, en spiselkrans i tegelsten, en väggmonterad TV och grått golv

Gorgeous modern single family home with magnificent views.
Exempel på ett mellanstort modernt allrum med öppen planlösning, med flerfärgade väggar, klinkergolv i keramik, en bred öppen spis, en spiselkrans i metall, en väggmonterad TV och beiget golv
Exempel på ett mellanstort modernt allrum med öppen planlösning, med flerfärgade väggar, klinkergolv i keramik, en bred öppen spis, en spiselkrans i metall, en väggmonterad TV och beiget golv
2 588 foton på allrum med öppen planlösning
10