1 196 foton på allrum med öppen planlösning
Sortera efter:
Budget
Sortera efter:Populärt i dag
61 - 80 av 1 196 foton
Artikel 1 av 3
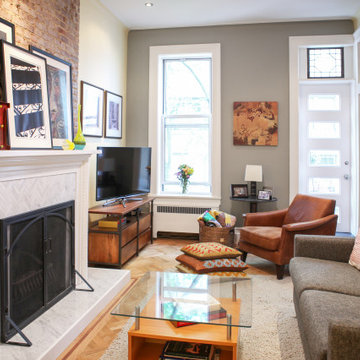
Klassisk inredning av ett litet allrum med öppen planlösning, med gula väggar, en standard öppen spis, en spiselkrans i sten och brunt golv

großzügiger, moderner Wohnbereich mit großer Couch, Sitzecken am Kamin und Blick in den Garten
Minimalistisk inredning av ett allrum med öppen planlösning, med en öppen vedspis, en spiselkrans i tegelsten, en väggmonterad TV, vita väggar, ljust trägolv och beiget golv
Minimalistisk inredning av ett allrum med öppen planlösning, med en öppen vedspis, en spiselkrans i tegelsten, en väggmonterad TV, vita väggar, ljust trägolv och beiget golv
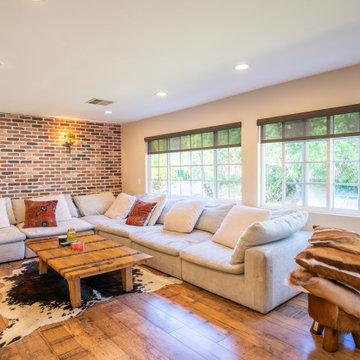
We tore down walls between the living room and kitchen to create an open concept floor plan. Additionally, we added real red bricks to add texture and character to the living room. The wide windows let light travel freely between both spaces, creating a warm and cozy vibe.
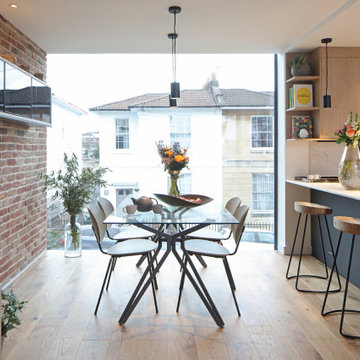
A modern and Scandinavian inspired interior style featuring low profile furniture in monochromatic tones. In true Scandi style, the lines are clear and angular with furniture that amplifies the natural light provided by the spectacular frameless window. From the owner: "The way Kirsty produces a shortlist of hand picked pieces that all work so well within my home is invaluable. It really takes the headache out of trawling through countless websites, magazines etc to work out what looks best in the space or the style I'm after.
If you don't have a clue what you want, and want some expert ideas to fill your space with some beautiful furnishings that you love and compliment the surrounds, or, just want someone to bounce ideas around with and make some suggestions, these guys will exceed your expectations", Ralph Wood.

The space features a neutral tone but is disrupted by the brick wall and tv console, that dictates the rest of the area around it. It has a warm, welcoming feeling to it.
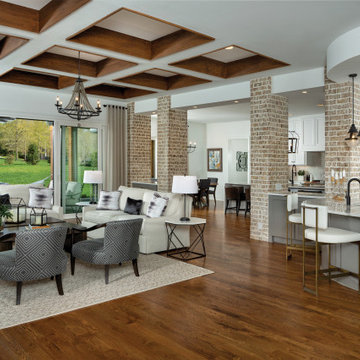
Open Concept living including home bar, kitchen, casual dining, and great room
Klassisk inredning av ett mycket stort allrum med öppen planlösning, med vita väggar, mellanmörkt trägolv, en standard öppen spis, en spiselkrans i sten och en inbyggd mediavägg
Klassisk inredning av ett mycket stort allrum med öppen planlösning, med vita väggar, mellanmörkt trägolv, en standard öppen spis, en spiselkrans i sten och en inbyggd mediavägg
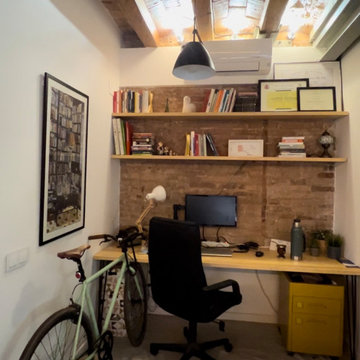
Reforma integral de piso en Barcelona, en proceso de obra, con ampliación del salón y cambio completo de la distribución de la cocina, el reto consistió en reubicar la cocina y ampliarla hacia el salón, para hacerla parte fundamental de las zonas comunes de la vivienda. Utilizando colores vivos y materiales nobles, otorgamos a la propuesta una calidez y armonía ideal para la familia que habitará la vivienda. Pronto tendremos fotos del resultado.
El coste del proyecto incluye:
- Diseño Arquitectónico y propuesta renderizada
- Planos y Bocetos
- Tramitación de permisos y licencias
- Mano de Obra y Materiales
- Gestión y supervisión de la Obra
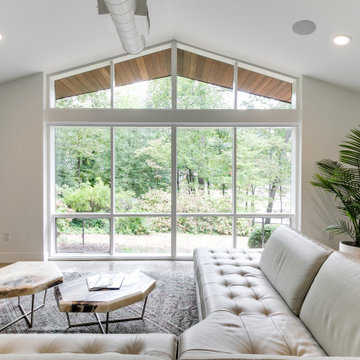
Inredning av ett 60 tals mellanstort allrum med öppen planlösning, med vita väggar, betonggolv, en standard öppen spis, en spiselkrans i tegelsten, en väggmonterad TV och beiget golv
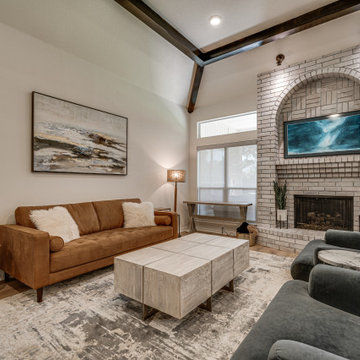
Idéer för att renovera ett stort allrum med öppen planlösning, med en hemmabar, vita väggar, vinylgolv, en öppen vedspis, en spiselkrans i tegelsten, en väggmonterad TV och flerfärgat golv
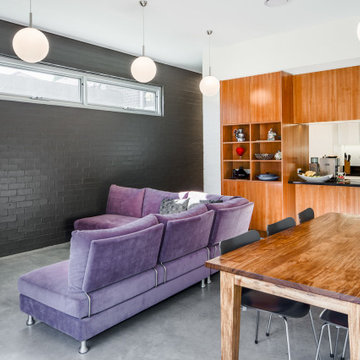
Idéer för mellanstora funkis allrum med öppen planlösning, med vita väggar, betonggolv och grått golv
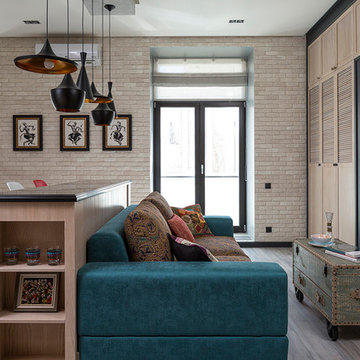
Дизайнер: Дарья Назаренко
Фотограф: Евгений Кулибаба
Foto på ett litet eklektiskt allrum med öppen planlösning, med vita väggar, en dold TV och grått golv
Foto på ett litet eklektiskt allrum med öppen planlösning, med vita väggar, en dold TV och grått golv
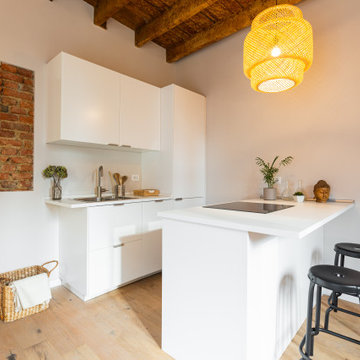
La cucina presenta un blocco a parte attrezzato e un'isola, che si può utilizzare anche come piano snack.
.
Medelhavsstil inredning av ett litet allrum med öppen planlösning, med ljust trägolv och vita väggar
Medelhavsstil inredning av ett litet allrum med öppen planlösning, med ljust trägolv och vita väggar

Idéer för ett litet modernt allrum med öppen planlösning, med ett finrum, vita väggar, klinkergolv i keramik, en inbyggd mediavägg och grått golv
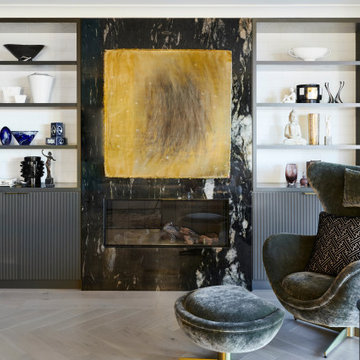
Eclectic collection of art and furniture. Large ribbon fireplace with granite surround.
Foto på ett mellanstort eklektiskt allrum med öppen planlösning, med ett finrum, vita väggar, mellanmörkt trägolv, en bred öppen spis, en spiselkrans i sten, en väggmonterad TV och grått golv
Foto på ett mellanstort eklektiskt allrum med öppen planlösning, med ett finrum, vita väggar, mellanmörkt trägolv, en bred öppen spis, en spiselkrans i sten, en väggmonterad TV och grått golv

Heimelig geht es zu im Wohnbereich. Auf die Ziegelwand wurde der TV montiert. Die an den automatischen Gaskamin angeschlossene Bank lädt zum Verweilen und Lesen ein.

Enjoy this beautifully remodeled and fully furnished living room
Idéer för mellanstora vintage allrum med öppen planlösning, med grå väggar, mörkt trägolv, en standard öppen spis, en spiselkrans i tegelsten och svart golv
Idéer för mellanstora vintage allrum med öppen planlösning, med grå väggar, mörkt trägolv, en standard öppen spis, en spiselkrans i tegelsten och svart golv
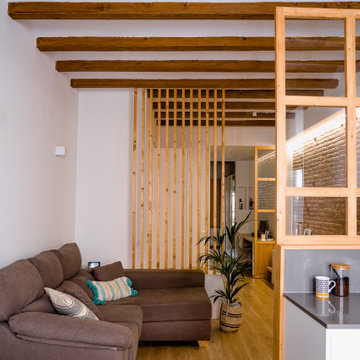
Nos encontramos ante una vivienda en la calle Verdi de geometría alargada y muy compartimentada. El reto está en conseguir que la luz que entra por la fachada principal y el patio de isla inunde todos los espacios de la vivienda que anteriormente quedaban oscuros.
Se piensan una serie de elementos en madera que dan calidez al espacio y tienen la función de separadores:
_ los listones verticales que separan la entrada de la zona del sofá, pero de forma sutil, dejando que pase el aire y la luz a través de ellos.
_ el panel de madera y vidrio que separa la cocina de la sala, sin cerrarla del todo y manteniendo la visual hacia el resto del piso.
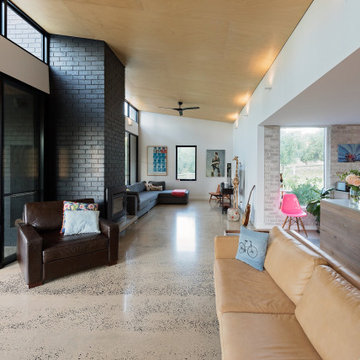
Idéer för att renovera ett mellanstort funkis allrum med öppen planlösning, med vita väggar, betonggolv, en standard öppen spis, en spiselkrans i tegelsten och grått golv
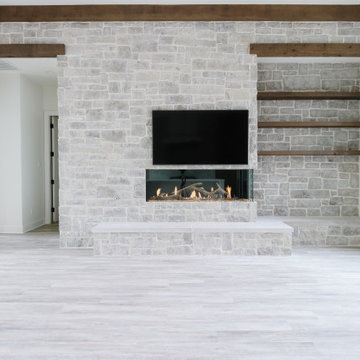
Idéer för ett stort allrum med öppen planlösning, med grå väggar, en bred öppen spis, en spiselkrans i sten, en väggmonterad TV och grått golv
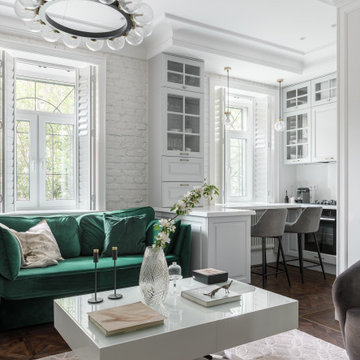
Inspiration för mellanstora skandinaviska allrum med öppen planlösning, med vita väggar, vinylgolv och brunt golv
1 196 foton på allrum med öppen planlösning
4