1 165 foton på allrum med öppen planlösning
Sortera efter:
Budget
Sortera efter:Populärt i dag
1 - 20 av 1 165 foton
Artikel 1 av 3

Conceived as a remodel and addition, the final design iteration for this home is uniquely multifaceted. Structural considerations required a more extensive tear down, however the clients wanted the entire remodel design kept intact, essentially recreating much of the existing home. The overall floor plan design centers on maximizing the views, while extensive glazing is carefully placed to frame and enhance them. The residence opens up to the outdoor living and views from multiple spaces and visually connects interior spaces in the inner court. The client, who also specializes in residential interiors, had a vision of ‘transitional’ style for the home, marrying clean and contemporary elements with touches of antique charm. Energy efficient materials along with reclaimed architectural wood details were seamlessly integrated, adding sustainable design elements to this transitional design. The architect and client collaboration strived to achieve modern, clean spaces playfully interjecting rustic elements throughout the home.
Greenbelt Homes
Glynis Wood Interiors
Photography by Bryant Hill

Landmark Photography
Bild på ett vintage allrum med öppen planlösning, med grå väggar och brunt golv
Bild på ett vintage allrum med öppen planlösning, med grå väggar och brunt golv

Architect: Richard Warner
General Contractor: Allen Construction
Photo Credit: Jim Bartsch
Award Winner: Master Design Awards, Best of Show
Modern inredning av ett mellanstort allrum med öppen planlösning, med en standard öppen spis, en spiselkrans i gips, vita väggar och ljust trägolv
Modern inredning av ett mellanstort allrum med öppen planlösning, med en standard öppen spis, en spiselkrans i gips, vita väggar och ljust trägolv

Hedrich Blessing Photographers
Floor from DuChateau
Exempel på ett mellanstort klassiskt allrum med öppen planlösning, med ljust trägolv
Exempel på ett mellanstort klassiskt allrum med öppen planlösning, med ljust trägolv
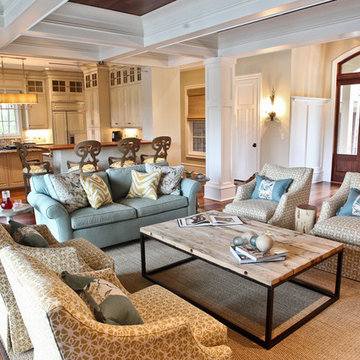
Four swivel chairs in petit, hand-blocked print are situated around a reclaimed iron and wood coffee table. Root stools serve as drink tables between the chairs. A turquoise sofa completes the seating. Being an island home, the seagrass rug adds the casual tone to the over design. The barstools were selected to add to the overall design of the living room. Their style, finish and zebra upholstery work with the overall room. They are part of the living room more than they are part of the kitchen.

Siesta Key Low Country great room and kitchen featuring custom cabinetry, exposed wood beams, vaulted ceilings, and patio area.
This is a very well detailed custom home on a smaller scale, measuring only 3,000 sf under a/c. Every element of the home was designed by some of Sarasota's top architects, landscape architects and interior designers. One of the highlighted features are the true cypress timber beams that span the great room. These are not faux box beams but true timbers. Another awesome design feature is the outdoor living room boasting 20' pitched ceilings and a 37' tall chimney made of true boulders stacked over the course of 1 month.
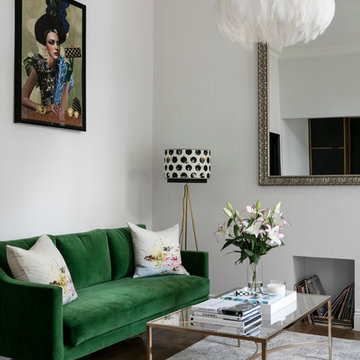
Photo by Nathalie Priem
Inredning av ett modernt mellanstort allrum med öppen planlösning, med vita väggar, en standard öppen spis och mörkt trägolv
Inredning av ett modernt mellanstort allrum med öppen planlösning, med vita väggar, en standard öppen spis och mörkt trägolv
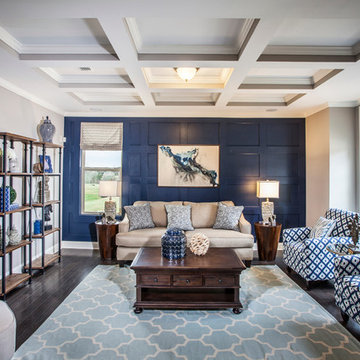
Trammel Ridge - Tara Plan - Living Room
Bild på ett vintage allrum med öppen planlösning, med blå väggar och mörkt trägolv
Bild på ett vintage allrum med öppen planlösning, med blå väggar och mörkt trägolv

Transitional living room design with contemporary fireplace mantel. Custom made fireplace screen.
Foto på ett stort funkis allrum med öppen planlösning, med beige väggar, en standard öppen spis, ett musikrum och mellanmörkt trägolv
Foto på ett stort funkis allrum med öppen planlösning, med beige väggar, en standard öppen spis, ett musikrum och mellanmörkt trägolv
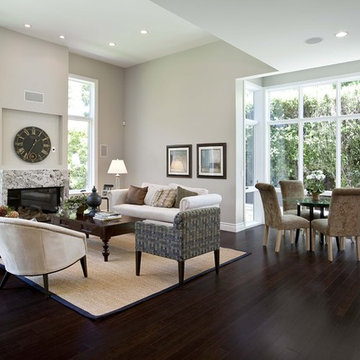
Inspiration för moderna allrum med öppen planlösning, med grå väggar, mörkt trägolv, en standard öppen spis, en spiselkrans i sten och brunt golv

Interior Design by Michele Hybner and Shawn Falcone. Photos by Amoura Productions
Idéer för ett klassiskt allrum med öppen planlösning, med ett finrum, bruna väggar, mörkt trägolv, en bred öppen spis, en spiselkrans i sten, en väggmonterad TV och brunt golv
Idéer för ett klassiskt allrum med öppen planlösning, med ett finrum, bruna väggar, mörkt trägolv, en bred öppen spis, en spiselkrans i sten, en väggmonterad TV och brunt golv

Allison Cartwright, Photographer
RRS Design + Build is a Austin based general contractor specializing in high end remodels and custom home builds. As a leader in contemporary, modern and mid century modern design, we are the clear choice for a superior product and experience. We would love the opportunity to serve you on your next project endeavor. Put our award winning team to work for you today!
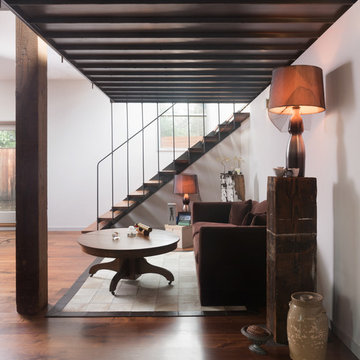
Ben Gebo Photography. Shot for Brown/Fenollossa Architects.
Exempel på ett mellanstort modernt allrum med öppen planlösning
Exempel på ett mellanstort modernt allrum med öppen planlösning

1950’s mid century modern hillside home.
full restoration | addition | modernization.
board formed concrete | clear wood finishes | mid-mod style.
Photography ©Ciro Coelho/ArchitecturalPhoto.com

Upon entering the penthouse the light and dark contrast continues. The exposed ceiling structure is stained to mimic the 1st floor's "tarred" ceiling. The reclaimed fir plank floor is painted a light vanilla cream. And, the hand plastered concrete fireplace is the visual anchor that all the rooms radiate off of. Tucked behind the fireplace is an intimate library space.
Photo by Lincoln Barber
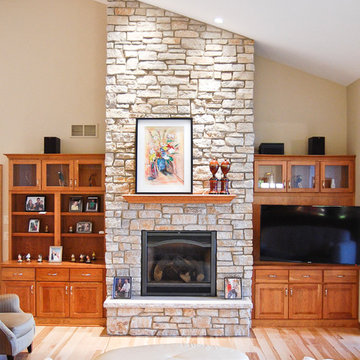
Great room remodel with stone fire place surround, cherry built ins and light hardwood flooring.
Photo credit: Karly Rauner
Inspiration för klassiska allrum med öppen planlösning, med en spiselkrans i sten, beige väggar, ljust trägolv, en standard öppen spis och en inbyggd mediavägg
Inspiration för klassiska allrum med öppen planlösning, med en spiselkrans i sten, beige väggar, ljust trägolv, en standard öppen spis och en inbyggd mediavägg

1950’s mid century modern hillside home.
full restoration | addition | modernization.
board formed concrete | clear wood finishes | mid-mod style.
Foto på ett stort 50 tals allrum med öppen planlösning, med beige väggar, mellanmörkt trägolv, en hängande öppen spis, en spiselkrans i metall, en väggmonterad TV och brunt golv
Foto på ett stort 50 tals allrum med öppen planlösning, med beige väggar, mellanmörkt trägolv, en hängande öppen spis, en spiselkrans i metall, en väggmonterad TV och brunt golv
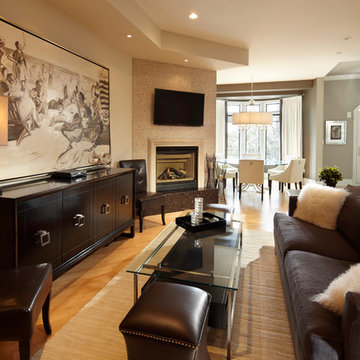
Transitional family room in dark brown leather and fabric furniture.
Idéer för att renovera ett stort vintage allrum med öppen planlösning, med beige väggar, en standard öppen spis, en väggmonterad TV, ljust trägolv och en spiselkrans i trä
Idéer för att renovera ett stort vintage allrum med öppen planlösning, med beige väggar, en standard öppen spis, en väggmonterad TV, ljust trägolv och en spiselkrans i trä

Jason Hulet
Idéer för att renovera ett vintage allrum med öppen planlösning, med beige väggar
Idéer för att renovera ett vintage allrum med öppen planlösning, med beige väggar
1 165 foton på allrum med öppen planlösning
1
