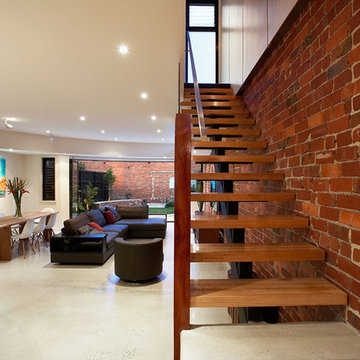178 foton på allrum med öppen planlösning
Sortera efter:
Budget
Sortera efter:Populärt i dag
41 - 60 av 178 foton
Artikel 1 av 3
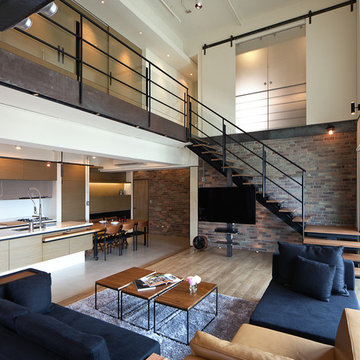
By PMK+designers
http://www.facebook.com/PmkDesigners
http://fotologue.jp/pmk
Designer: Kevin Yang
Project Manager: Hsu Wen-Hung
Project Name: Lai Residence
Location: Kaohsiung City, Taiwan
Photography by: Joey Liu
This two-story penthouse apartment embodies many of PMK’s ideas about integration between space, architecture, urban living, and spirituality into everyday life. Designed for a young couple with a recent newborn daughter, this residence is centered on a common area on the lower floor that supports a wide range of activities, from cooking and dining, family entertainment and music, as well as coming together as a family by its visually seamless transitions from inside to outside to merge the house into its’ cityscape. The large two-story volume of the living area keeps the second floor connected containing a semi-private master bedroom, walk-in closet and master bath, plus a separate private study.
The integrity of the home’s materials was also an important factor in the design—solid woods, concrete, and raw metal were selected because they stand up to day to day needs of a family’s use yet look even better with age. Brick wall surfaces are carefully placed for the display of art and objects, so that these elements are integrated into the architectural fabric of the space.

Photo by Ross Anania
Inspiration för mellanstora industriella allrum med öppen planlösning, med gula väggar, mellanmörkt trägolv, en öppen vedspis och en fristående TV
Inspiration för mellanstora industriella allrum med öppen planlösning, med gula väggar, mellanmörkt trägolv, en öppen vedspis och en fristående TV
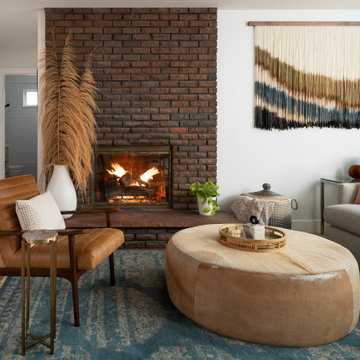
Idéer för att renovera ett mellanstort vintage allrum med öppen planlösning, med ett finrum, vita väggar, en standard öppen spis, en spiselkrans i tegelsten och brunt golv
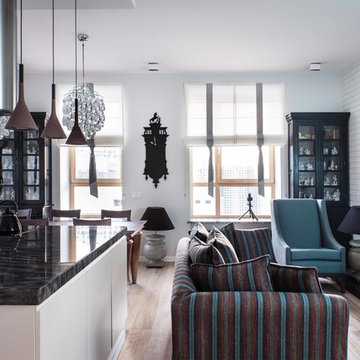
Татьяна Стащук
Exempel på ett klassiskt allrum med öppen planlösning, med vita väggar, ljust trägolv och en fristående TV
Exempel på ett klassiskt allrum med öppen planlösning, med vita väggar, ljust trägolv och en fristående TV
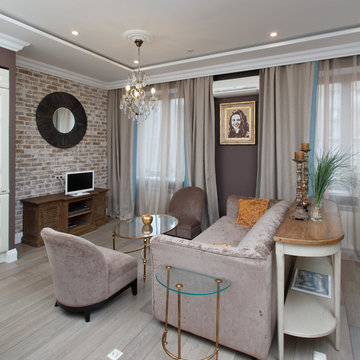
Игорь Пискарев
Foto på ett mellanstort funkis allrum med öppen planlösning, med bruna väggar och ljust trägolv
Foto på ett mellanstort funkis allrum med öppen planlösning, med bruna väggar och ljust trägolv
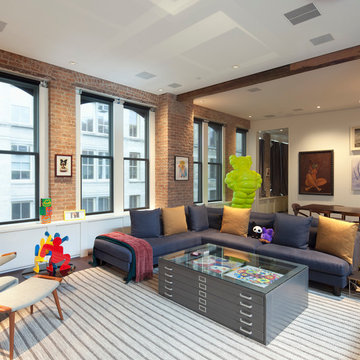
Michael Steele
Idéer för stora industriella allrum med öppen planlösning, med vita väggar, mörkt trägolv och en väggmonterad TV
Idéer för stora industriella allrum med öppen planlösning, med vita väggar, mörkt trägolv och en väggmonterad TV
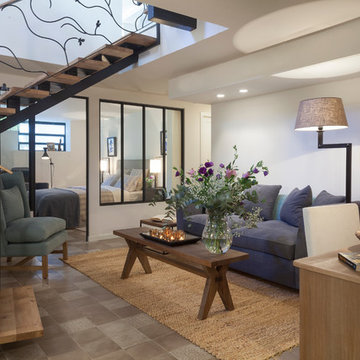
Exempel på ett litet modernt allrum med öppen planlösning, med ett finrum, vita väggar och klinkergolv i keramik
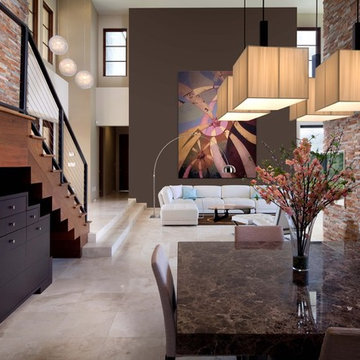
Foto på ett funkis allrum med öppen planlösning, med grå väggar och marmorgolv
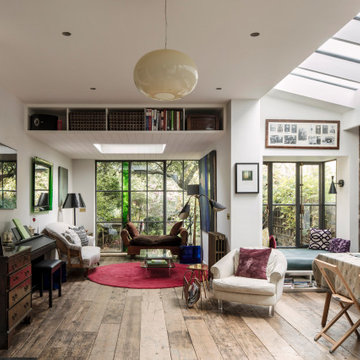
The design focus for this North London Victorian terrace home design project was the refurbishment and reconfiguration of the ground floor together with additional space of a new side-return. Orienting and organising the interior architecture to maximise sunlight during the course of the day was one of our primary challenges solved. While the front of the house faces south-southeast with wonderful direct morning light, the rear garden faces northwest, consequently less light for most of the day.
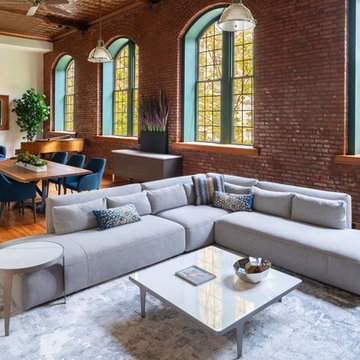
How to create zones in a space to define the areas and maintain a massive sense of scale with intimate elements
Exempel på ett mycket stort industriellt allrum med öppen planlösning, med vita väggar och ljust trägolv
Exempel på ett mycket stort industriellt allrum med öppen planlösning, med vita väggar och ljust trägolv
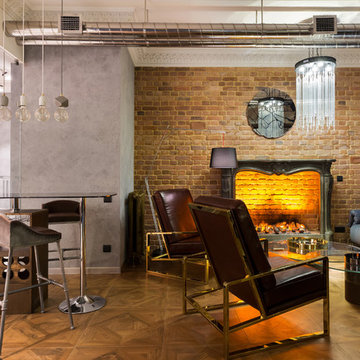
Exempel på ett industriellt allrum med öppen planlösning, med mellanmörkt trägolv, brunt golv och grå väggar
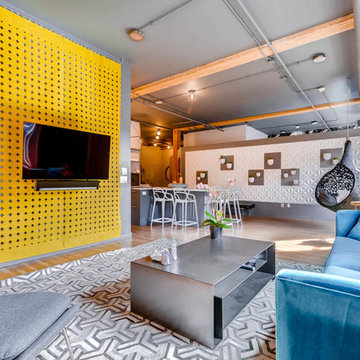
Modern living room.
Inspiration för ett industriellt allrum med öppen planlösning, med grå väggar, ljust trägolv, en väggmonterad TV och brunt golv
Inspiration för ett industriellt allrum med öppen planlösning, med grå väggar, ljust trägolv, en väggmonterad TV och brunt golv
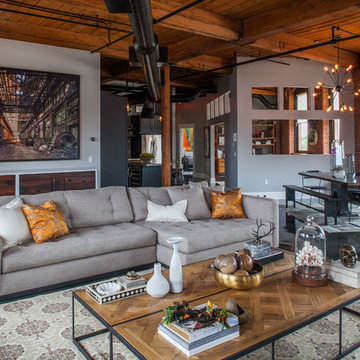
Inredning av ett industriellt allrum med öppen planlösning, med grå väggar
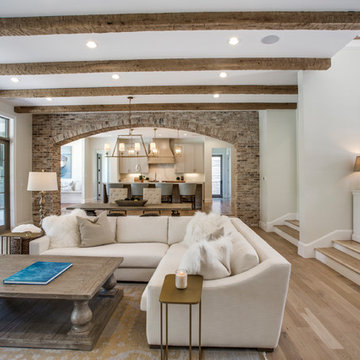
Inspiration för ett medelhavsstil allrum med öppen planlösning, med gröna väggar, mellanmörkt trägolv och brunt golv
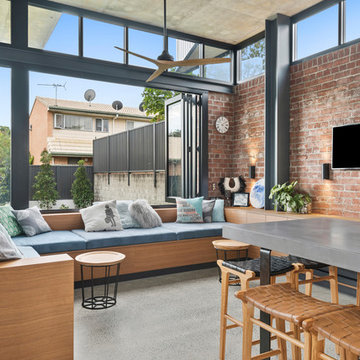
Bild på ett industriellt allrum med öppen planlösning, med betonggolv, en väggmonterad TV och grått golv
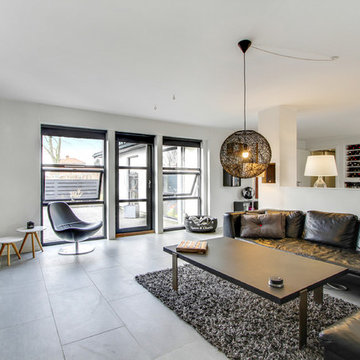
Modern inredning av ett mellanstort allrum med öppen planlösning, med ett finrum, vita väggar, klinkergolv i keramik och en fristående TV
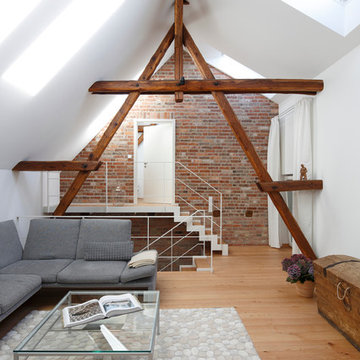
Idéer för ett mellanstort modernt allrum med öppen planlösning, med ljust trägolv och vita väggar

Interior Designer Rebecca Robeson designed this downtown loft to reflect the homeowners LOVE FOR THE LOFT! With an energetic look on life, this homeowner wanted a high-quality home with casual sensibility. Comfort and easy maintenance were high on the list...
Rebecca and team went to work transforming this 2,000-sq.ft. condo in a record 6 months.
Contractor Ryan Coats (Earthwood Custom Remodeling, Inc.) lead a team of highly qualified sub-contractors throughout the project and over the finish line.
8" wide hardwood planks of white oak replaced low quality wood floors, 6'8" French doors were upgraded to 8' solid wood and frosted glass doors, used brick veneer and barn wood walls were added as well as new lighting throughout. The outdated Kitchen was gutted along with Bathrooms and new 8" baseboards were installed. All new tile walls and backsplashes as well as intricate tile flooring patterns were brought in while every countertop was updated and replaced. All new plumbing and appliances were included as well as hardware and fixtures. Closet systems were designed by Robeson Design and executed to perfection. State of the art sound system, entertainment package and smart home technology was integrated by Ryan Coats and his team.
Exquisite Kitchen Design, (Denver Colorado) headed up the custom cabinetry throughout the home including the Kitchen, Lounge feature wall, Bathroom vanities and the Living Room entertainment piece boasting a 9' slab of Fumed White Oak with a live edge. Paul Anderson of EKD worked closely with the team at Robeson Design on Rebecca's vision to insure every detail was built to perfection.
The project was completed on time and the homeowners are thrilled... And it didn't hurt that the ball field was the awesome view out the Living Room window.
In this home, all of the window treatments, built-in cabinetry and many of the furniture pieces, are custom designs by Interior Designer Rebecca Robeson made specifically for this project.
Rocky Mountain Hardware
Earthwood Custom Remodeling, Inc.
Exquisite Kitchen Design
Rugs - Aja Rugs, LaJolla
Photos by Ryan Garvin Photography

Unificamos el espacio de salón comedor y cocina para ganar amplitud, zona de juegos y multitarea.
Aislamos la pared que nos separa con el vecino, para ganar privacidad y confort térmico. Apostamos para revestir esta pared con ladrillo manual auténtico.
La climatización para los meses más calurosos la aportamos con ventiladores muy silenciosos y eficientes.
178 foton på allrum med öppen planlösning
3
