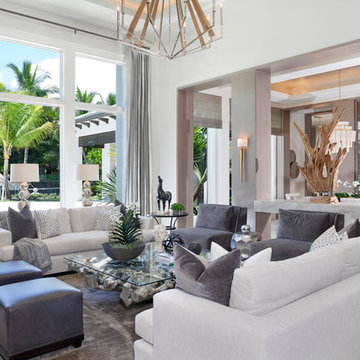98 foton på allrum med öppen planlösning
Sortera efter:
Budget
Sortera efter:Populärt i dag
21 - 40 av 98 foton
Artikel 1 av 3
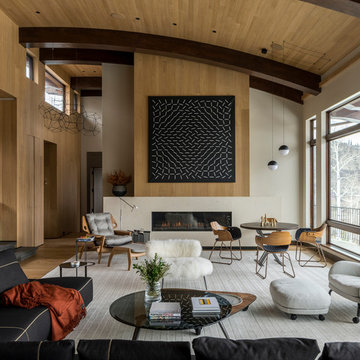
The wood paneling, opposite the window wall, and on the ceiling, represents a 'reflection' of the wooded lot visible through the new large expanses of glass and unifies the ceiling with the rest of the space. Photographer: Fran Parente.
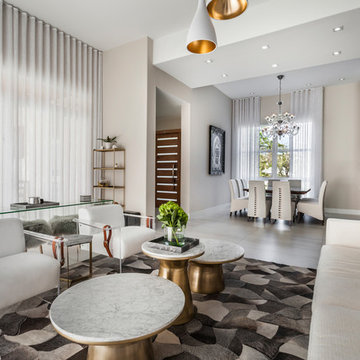
Emilio Collavino
Exempel på ett stort modernt allrum med öppen planlösning, med ett finrum och beige väggar
Exempel på ett stort modernt allrum med öppen planlösning, med ett finrum och beige väggar
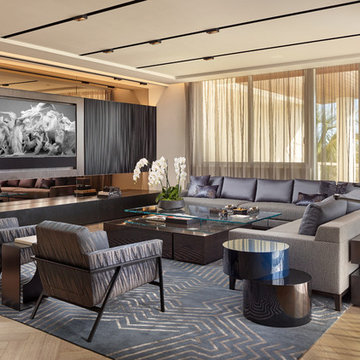
Barry Grossman
Inredning av ett modernt stort allrum med öppen planlösning, med ett finrum, en väggmonterad TV, vita väggar, ljust trägolv och beiget golv
Inredning av ett modernt stort allrum med öppen planlösning, med ett finrum, en väggmonterad TV, vita väggar, ljust trägolv och beiget golv
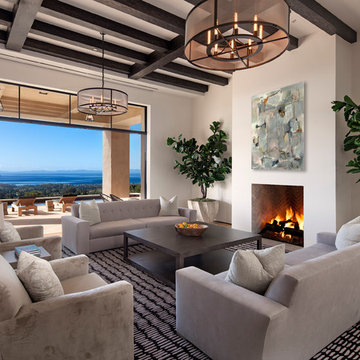
Living room and fireplace.
Inredning av ett modernt stort allrum med öppen planlösning, med vita väggar, en standard öppen spis, ett finrum och ljust trägolv
Inredning av ett modernt stort allrum med öppen planlösning, med vita väggar, en standard öppen spis, ett finrum och ljust trägolv

This large, luxurious space is flexible for frequent entertaining while still fostering a sense of intimacy. The desire was for it to feel like it had always been there. With a thoughtful combination of vintage pieces, reclaimed materials adjacent to contemporary furnishings, textures and lots of ingenuity the masterpiece comes together flawlessly.
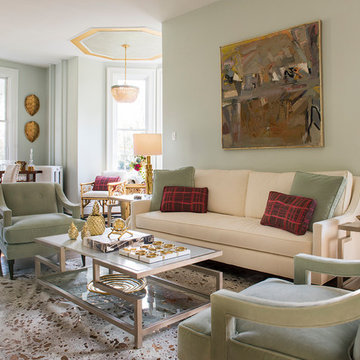
This beautiful Victorian home was in need of rejuvenation. Using a modern soft palette, mint green and rose pink, we set a tone for the updated transitional look respective of the home’s history. Faux painter, Tom Henman collaborated with us to add special gold details on the walls and ceiling bringing in a touch of orientalism influenced by the Victorian age. Our transitional furnishings from vendors such as Ambella Home, Currey and Co, and John Richard are uniquely beautiful. It is both a comfortable and elegant living room for everyday use as well as sophisticated entertaining. A place to read a book, watch TV and play cards, which could transform easily to a lovely space for a cocktail party or holiday gathering. It is a purposeful and practical space worthy of sharing with friends and family.
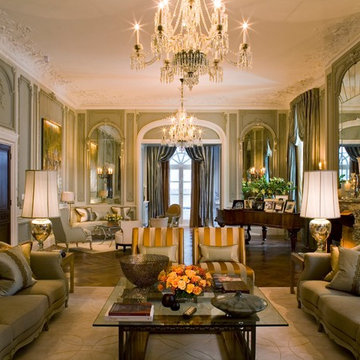
This apartment is within a magnificent Grade II listed building in the heart of Mayfair and renovated by London-based developer Northacre. Intarya were asked to design a show apartment with an interior of ‘Ambassadorial Splendour’, suitable for its discerning potential buyer.
Its towering ceilings, tall windows and exquisite mouldings were all faithfully restored by Intarya, with mouldings highlighted in distressed platinum rather than the expected gilding to give the apartment depth and layering whilst also updating the inherent character of the architecture.
The scheme was classically inspired using traditional furniture shapes but in modern finishes, textures and colours making them more relevant to today’s market, creating a contemporary-classic fusion. Despite the grand proportions, the spaces feel comfortable and welcoming.
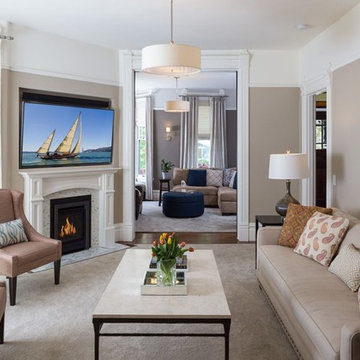
Interior Design:
Anne Norton
AND interior Design Studio
Berkeley, CA 94707
Foto på ett stort vintage allrum med öppen planlösning, med bruna väggar, mörkt trägolv, en öppen hörnspis, en spiselkrans i sten, en väggmonterad TV och brunt golv
Foto på ett stort vintage allrum med öppen planlösning, med bruna väggar, mörkt trägolv, en öppen hörnspis, en spiselkrans i sten, en väggmonterad TV och brunt golv

LIVING ROOMです。PATIOの向こうにDINING ROOMがあります。TVの奥がATELIER/アトリエとなっていて続きのスペースがPATIOに面する子供の勉強部屋になっています。
Photo:NACASA & PARTNERS
Foto på ett funkis allrum med öppen planlösning, med beige väggar, ljust trägolv och en fristående TV
Foto på ett funkis allrum med öppen planlösning, med beige väggar, ljust trägolv och en fristående TV
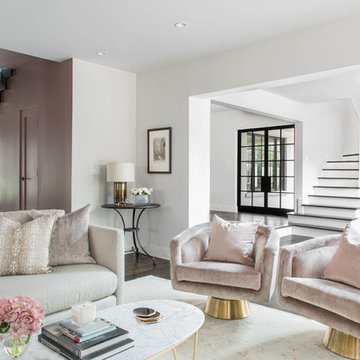
Reagen Taylor Photography
Exempel på ett mycket stort klassiskt allrum med öppen planlösning, med ett finrum och vita väggar
Exempel på ett mycket stort klassiskt allrum med öppen planlösning, med ett finrum och vita väggar
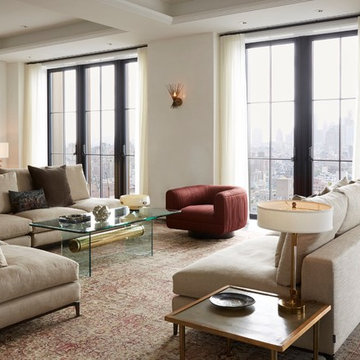
Roger Davies
Exempel på ett mycket stort modernt allrum med öppen planlösning, med vita väggar och mörkt trägolv
Exempel på ett mycket stort modernt allrum med öppen planlösning, med vita väggar och mörkt trägolv
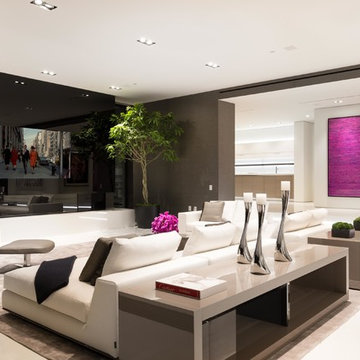
Foto på ett funkis allrum med öppen planlösning, med bruna väggar, en inbyggd mediavägg och beiget golv
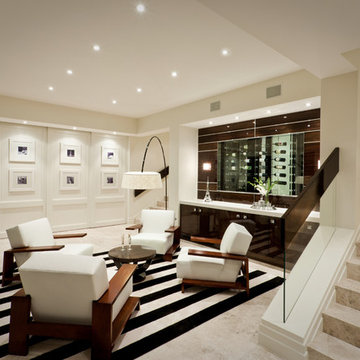
Inredning av ett modernt mellanstort allrum med öppen planlösning, med en hemmabar och marmorgolv
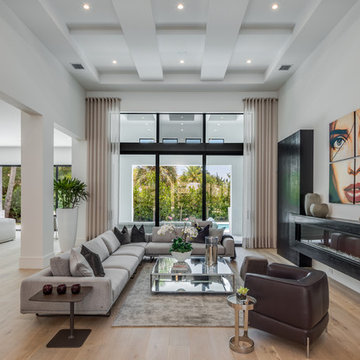
Foto på ett mycket stort funkis allrum med öppen planlösning, med vita väggar, mellanmörkt trägolv, en bred öppen spis och brunt golv
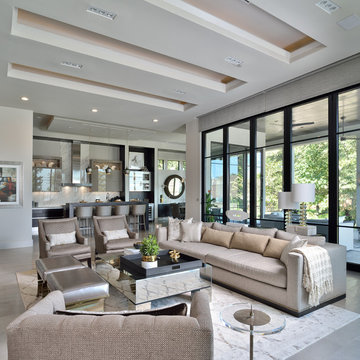
Modern Open Living Space
Foto på ett stort funkis allrum med öppen planlösning, med beige väggar och beiget golv
Foto på ett stort funkis allrum med öppen planlösning, med beige väggar och beiget golv
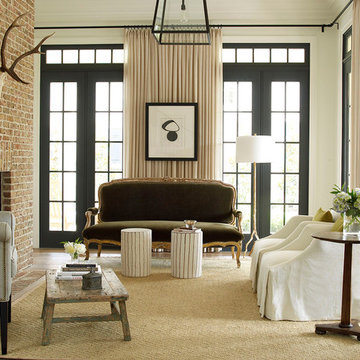
Idéer för stora vintage allrum med öppen planlösning, med ett finrum, vita väggar, ljust trägolv, en standard öppen spis, en spiselkrans i tegelsten och beiget golv

Vance Fox
Bild på ett stort rustikt allrum med öppen planlösning, med mörkt trägolv, en standard öppen spis, en spiselkrans i metall och brunt golv
Bild på ett stort rustikt allrum med öppen planlösning, med mörkt trägolv, en standard öppen spis, en spiselkrans i metall och brunt golv
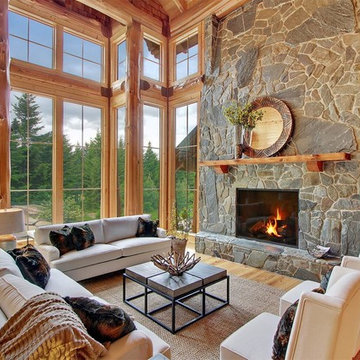
The living room is lit up with full floor to ceiling windows which is a great way to bring the outside in and for maximum natural light.
Inspiration för stora rustika allrum med öppen planlösning, med ett finrum, bruna väggar, ljust trägolv och en spiselkrans i sten
Inspiration för stora rustika allrum med öppen planlösning, med ett finrum, bruna väggar, ljust trägolv och en spiselkrans i sten

This modern mansion has a grand entrance indeed. To the right is a glorious 3 story stairway with custom iron and glass stair rail. The dining room has dramatic black and gold metallic accents. To the left is a home office, entrance to main level master suite and living area with SW0077 Classic French Gray fireplace wall highlighted with golden glitter hand applied by an artist. Light golden crema marfil stone tile floors, columns and fireplace surround add warmth. The chandelier is surrounded by intricate ceiling details. Just around the corner from the elevator we find the kitchen with large island, eating area and sun room. The SW 7012 Creamy walls and SW 7008 Alabaster trim and ceilings calm the beautiful home.
98 foton på allrum med öppen planlösning
2
