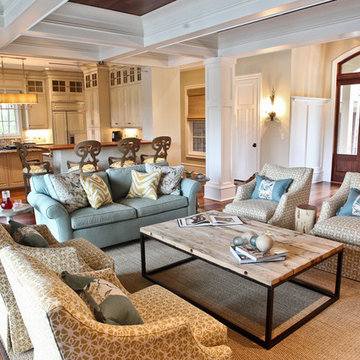1 975 foton på allrum med öppen planlösning
Sortera efter:
Budget
Sortera efter:Populärt i dag
1 - 20 av 1 975 foton
Artikel 1 av 3

Inspiro 8 Studios
Exempel på ett klassiskt allrum med öppen planlösning, med ett finrum, mörkt trägolv och brunt golv
Exempel på ett klassiskt allrum med öppen planlösning, med ett finrum, mörkt trägolv och brunt golv

Bild på ett stort vintage allrum med öppen planlösning, med ett finrum, ljust trägolv, en dubbelsidig öppen spis, en spiselkrans i tegelsten, vita väggar och beiget golv

Conceived as a remodel and addition, the final design iteration for this home is uniquely multifaceted. Structural considerations required a more extensive tear down, however the clients wanted the entire remodel design kept intact, essentially recreating much of the existing home. The overall floor plan design centers on maximizing the views, while extensive glazing is carefully placed to frame and enhance them. The residence opens up to the outdoor living and views from multiple spaces and visually connects interior spaces in the inner court. The client, who also specializes in residential interiors, had a vision of ‘transitional’ style for the home, marrying clean and contemporary elements with touches of antique charm. Energy efficient materials along with reclaimed architectural wood details were seamlessly integrated, adding sustainable design elements to this transitional design. The architect and client collaboration strived to achieve modern, clean spaces playfully interjecting rustic elements throughout the home.
Greenbelt Homes
Glynis Wood Interiors
Photography by Bryant Hill

Warm white living room accented with natural jute rug and linen furniture. White brick fireplace with wood mantle compliments light tone wood floors.

Landmark Photography
Bild på ett vintage allrum med öppen planlösning, med grå väggar och brunt golv
Bild på ett vintage allrum med öppen planlösning, med grå väggar och brunt golv

Architect: Richard Warner
General Contractor: Allen Construction
Photo Credit: Jim Bartsch
Award Winner: Master Design Awards, Best of Show
Modern inredning av ett mellanstort allrum med öppen planlösning, med en standard öppen spis, en spiselkrans i gips, vita väggar och ljust trägolv
Modern inredning av ett mellanstort allrum med öppen planlösning, med en standard öppen spis, en spiselkrans i gips, vita väggar och ljust trägolv

Hedrich Blessing Photographers
Floor from DuChateau
Exempel på ett mellanstort klassiskt allrum med öppen planlösning, med ljust trägolv
Exempel på ett mellanstort klassiskt allrum med öppen planlösning, med ljust trägolv

Martha O'Hara Interiors, Interior Selections & Furnishings | Charles Cudd De Novo, Architecture | Troy Thies Photography | Shannon Gale, Photo Styling

Photo: Lisa Petrole
Modern inredning av ett stort allrum med öppen planlösning, med en hemmabar, vita väggar, klinkergolv i porslin, en bred öppen spis och en spiselkrans i betong
Modern inredning av ett stort allrum med öppen planlösning, med en hemmabar, vita väggar, klinkergolv i porslin, en bred öppen spis och en spiselkrans i betong

Inspiration för stora maritima allrum med öppen planlösning, med ett finrum, vita väggar, en standard öppen spis, mörkt trägolv, en spiselkrans i trä och brunt golv

Four swivel chairs in petit, hand-blocked print are situated around a reclaimed iron and wood coffee table. Root stools serve as drink tables between the chairs. A turquoise sofa completes the seating. Being an island home, the seagrass rug adds the casual tone to the over design. The barstools were selected to add to the overall design of the living room. Their style, finish and zebra upholstery work with the overall room. They are part of the living room more than they are part of the kitchen.

The centerpiece of this living room is the 2 sided fireplace, shared with the Sunroom. The coffered ceilings help define the space within the Great Room concept and the neutral furniture with pops of color help give the area texture and character. The stone on the fireplace is called Blue Mountain and was over-grouted in white. The concealed fireplace rises from inside the floor to fill in the space on the left of the fireplace while in use.

Corey Gaffer
Inspiration för ett funkis allrum med öppen planlösning, med vita väggar, en bred öppen spis, en väggmonterad TV och mörkt trägolv
Inspiration för ett funkis allrum med öppen planlösning, med vita väggar, en bred öppen spis, en väggmonterad TV och mörkt trägolv

Modern Classic Coastal Living room with an inviting seating arrangement. Classic paisley drapes with iron drapery hardware against Sherwin-Williams Lattice grey paint color SW 7654. Keep it classic - Despite being a thoroughly traditional aesthetic wing back chairs fit perfectly with modern marble table.
An Inspiration for a classic living room in San Diego with grey, beige, turquoise, blue colour combination.
Sand Kasl Imaging

Formal, transitional living/dining spaces with coastal blues, traditional chandeliers and a stunning view of the yard and pool.
Photography by Simon Dale

Residential Interior Decoration of a Bush surrounded Beach house by Camilla Molders Design
Architecture by Millar Roberston Architects
Photography by Derek Swalwell

Exempel på ett stort maritimt allrum med öppen planlösning, med grå väggar, en standard öppen spis, en väggmonterad TV och ljust trägolv

Transitional living room design with contemporary fireplace mantel. Custom made fireplace screen.
Foto på ett stort funkis allrum med öppen planlösning, med beige väggar, en standard öppen spis, ett musikrum och mellanmörkt trägolv
Foto på ett stort funkis allrum med öppen planlösning, med beige väggar, en standard öppen spis, ett musikrum och mellanmörkt trägolv
1 975 foton på allrum med öppen planlösning
1

