16 328 foton på allrum med öppen planlösning
Sortera efter:
Budget
Sortera efter:Populärt i dag
41 - 60 av 16 328 foton
Artikel 1 av 3
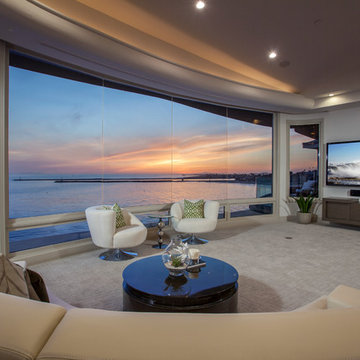
Corona del Mar, California
Bild på ett mellanstort funkis allrum med öppen planlösning, med vita väggar, heltäckningsmatta och en väggmonterad TV
Bild på ett mellanstort funkis allrum med öppen planlösning, med vita väggar, heltäckningsmatta och en väggmonterad TV
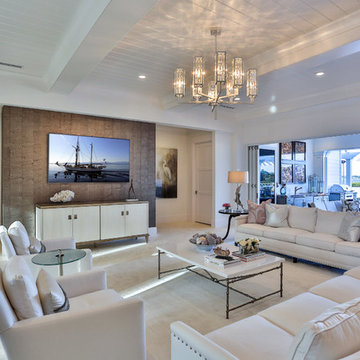
Overlooking the alluring St. Lucie River in sunny south Florida, this private getaway at the Floridian Golf and Yacht Club is pristine and radiant. The villa is ideal for entertaining. Its spacious, open floor plan and courtyard design dissolve the divisions between indoors and outdoors.
A Bonisolli Photography
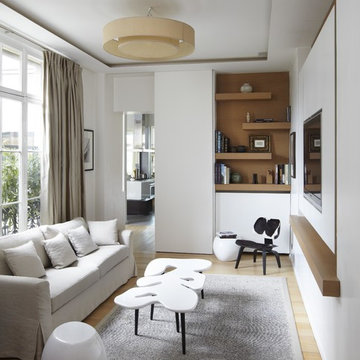
Foto på ett mellanstort skandinaviskt allrum med öppen planlösning, med vita väggar, ljust trägolv och en väggmonterad TV
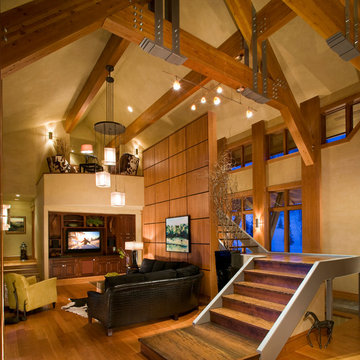
Laura Mettler
Inredning av ett rustikt stort allrum med öppen planlösning, med beige väggar, ljust trägolv, en inbyggd mediavägg och brunt golv
Inredning av ett rustikt stort allrum med öppen planlösning, med beige väggar, ljust trägolv, en inbyggd mediavägg och brunt golv

The contrasting white and stained custom cabinets in the living area and bedrooms add a unique edge.
Inspiration för ett stort funkis allrum med öppen planlösning, med vita väggar, heltäckningsmatta, en väggmonterad TV och grått golv
Inspiration för ett stort funkis allrum med öppen planlösning, med vita väggar, heltäckningsmatta, en väggmonterad TV och grått golv

Family room with casual feel and earth tones. Beige sofas and chairs with wooden coffee table and cabinets. Designed and styled by Shirry Dolgin.
Klassisk inredning av ett stort allrum med öppen planlösning, med beige väggar och travertin golv
Klassisk inredning av ett stort allrum med öppen planlösning, med beige väggar och travertin golv
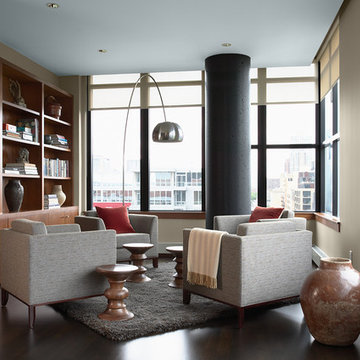
This condo's open living area incorporates the themes of water, earth, and sky, all in sight through expansive windows overlooking an urban riverfront. The setting inspired the design of the rooms, a juxtaposition of natural and industrial shapes and materials.
Photos: Susan Gilmore

Klassisk inredning av ett stort allrum med öppen planlösning, med ett bibliotek, vita väggar och bambugolv

Inspired by the vivid tones of the surrounding waterways, we created a calming sanctuary. The grand open concept required us to define areas for sitting, dining and entertaining that were cohesive in overall design. The thread of the teal color weaves from room to room as a constant reminder of the beauty surrounding the home. Lush textures make each room a tactile experience as well as a visual pleasure. Not to be overlooked, the outdoor space was designed as additional living space that coordinates with the color scheme of the interior.
Robert Brantley Photography
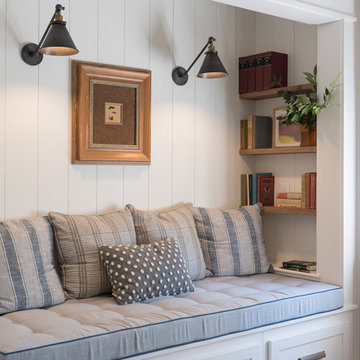
Inspiration för ett mellanstort lantligt allrum med öppen planlösning, med vita väggar, mellanmörkt trägolv och brunt golv

OVERVIEW
Set into a mature Boston area neighborhood, this sophisticated 2900SF home offers efficient use of space, expression through form, and myriad of green features.
MULTI-GENERATIONAL LIVING
Designed to accommodate three family generations, paired living spaces on the first and second levels are architecturally expressed on the facade by window systems that wrap the front corners of the house. Included are two kitchens, two living areas, an office for two, and two master suites.
CURB APPEAL
The home includes both modern form and materials, using durable cedar and through-colored fiber cement siding, permeable parking with an electric charging station, and an acrylic overhang to shelter foot traffic from rain.
FEATURE STAIR
An open stair with resin treads and glass rails winds from the basement to the third floor, channeling natural light through all the home’s levels.
LEVEL ONE
The first floor kitchen opens to the living and dining space, offering a grand piano and wall of south facing glass. A master suite and private ‘home office for two’ complete the level.
LEVEL TWO
The second floor includes another open concept living, dining, and kitchen space, with kitchen sink views over the green roof. A full bath, bedroom and reading nook are perfect for the children.
LEVEL THREE
The third floor provides the second master suite, with separate sink and wardrobe area, plus a private roofdeck.
ENERGY
The super insulated home features air-tight construction, continuous exterior insulation, and triple-glazed windows. The walls and basement feature foam-free cavity & exterior insulation. On the rooftop, a solar electric system helps offset energy consumption.
WATER
Cisterns capture stormwater and connect to a drip irrigation system. Inside the home, consumption is limited with high efficiency fixtures and appliances.
TEAM
Architecture & Mechanical Design – ZeroEnergy Design
Contractor – Aedi Construction
Photos – Eric Roth Photography

Modern inredning av ett mellanstort allrum med öppen planlösning, med ett bibliotek, vita väggar, laminatgolv, grått golv och en väggmonterad TV

Idéer för mellanstora funkis allrum med öppen planlösning, med grå väggar, ljust trägolv och brunt golv

Idéer för att renovera ett vintage allrum med öppen planlösning, med vita väggar, heltäckningsmatta, beiget golv och en inbyggd mediavägg

Foto på ett mellanstort funkis allrum med öppen planlösning, med en hemmabar, vita väggar, ljust trägolv och vitt golv

Foto på ett maritimt allrum med öppen planlösning, med vita väggar, ljust trägolv och beiget golv

Foto på ett mellanstort vintage allrum med öppen planlösning, med grå väggar, heltäckningsmatta, en väggmonterad TV och beiget golv
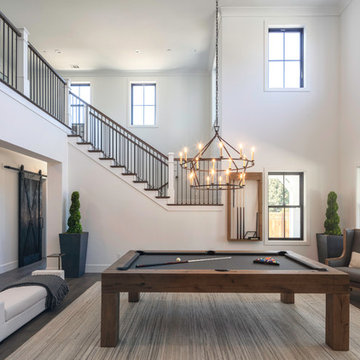
Elegant billiard room open to the second floor. Black windows and black iron railing. Rustic stained barn door.
Inspiration för ett stort lantligt allrum med öppen planlösning, med ett spelrum, vita väggar, mellanmörkt trägolv och brunt golv
Inspiration för ett stort lantligt allrum med öppen planlösning, med ett spelrum, vita väggar, mellanmörkt trägolv och brunt golv

Inredning av ett klassiskt stort allrum med öppen planlösning, med beige väggar, ljust trägolv och brunt golv
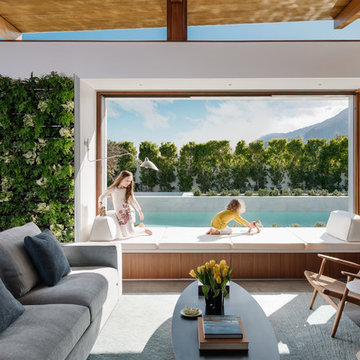
A family home for Joel and Meelena Turkel, Axiom Desert House features the Turkel Design signature post-and-beam construction and an open great room with a light-filled private courtyard. Acting as a Living Lab for Turkel Design and their partners, the home features Marvin Clad Ultimate windows and an Ultimate Lift and Slide Door that frame views with modern lines and create open spaces to let light and air flow.
16 328 foton på allrum med öppen planlösning
3