500 foton på allrum med öppen planlösning
Sortera efter:
Budget
Sortera efter:Populärt i dag
81 - 100 av 500 foton
Artikel 1 av 3
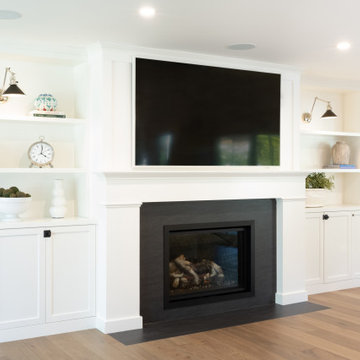
Traditional fireplace insert with custom wooden built-ins and mantel. Black Basalt Neolith fireplace surround and hearth. White Frame TV with paneled walls.

The bar itself has varying levels of privacy for its members. The main room is the most open and is dramatically encircled by glass display cases housing members’ private stock. A Japanese style bar anchors the middle of the room, while adjacent semi-private spaces have exclusive views of Lido Park. Complete privacy is provided via two VIP rooms accessible only by the owner.
AWARDS
Restaurant & Bar Design Awards | London
PUBLISHED
World Interior News | London

Inredning av ett modernt mellanstort allrum med öppen planlösning, med grå väggar, laminatgolv, en väggmonterad TV och beiget golv
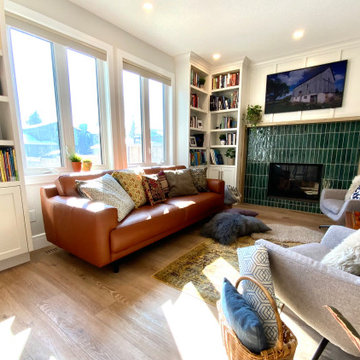
A modern country home for a busy family with young children. The home remodel included enlarging the footprint of the kitchen to allow a larger island for more seating and entertaining, as well as provide more storage and a desk area. The pocket door pantry and the full height corner pantry was high on the client's priority list. From the cabinetry to the green peacock wallpaper and vibrant blue tiles in the bathrooms, the colourful touches throughout the home adds to the energy and charm. The result is a modern, relaxed, eclectic aesthetic with practical and efficient design features to serve the needs of this family.
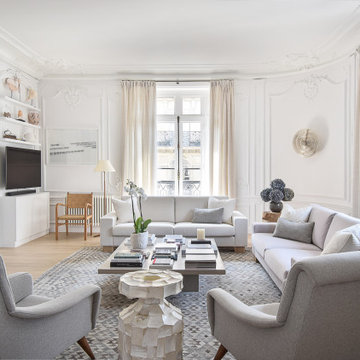
Inredning av ett modernt stort allrum med öppen planlösning, med ett bibliotek, vita väggar och ljust trägolv
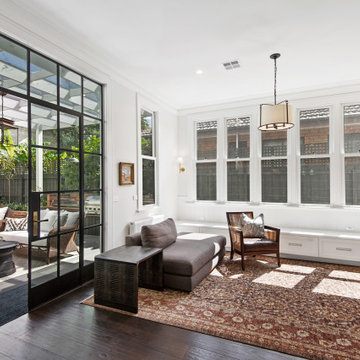
Double glass doors lead to the open plan kitchen, living and dining space of this beautiful period home. The rear yard picture framed by custom powder coated black steel doors with stunning hand turned brass fixtures
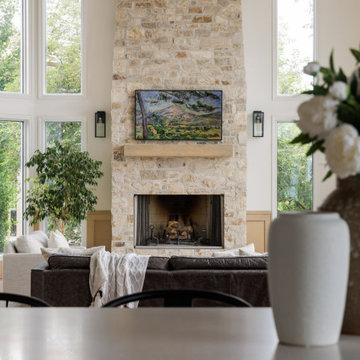
This gorgeous renovated 6500 square foot estate home was recognized by the International Design and Architecture Awards 2023 and nominated in these 3 categories: Luxury Residence Canada, Kitchen over 50,000GBP, and Regeneration/Restoration.
This project won the award for Luxury Residence Canada!
The design of this home merges old world charm with the elegance of modern design. We took this home from outdated and over-embellished to simplified and classic sophistication. Our design embodies a true feeling of home — one that is livable, warm and timeless.
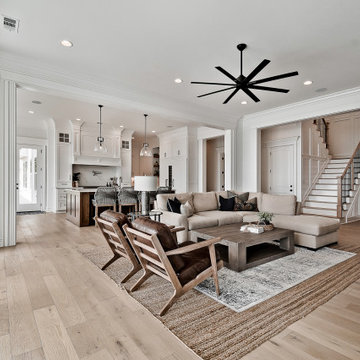
Inredning av ett amerikanskt mycket stort allrum med öppen planlösning, med vita väggar, ljust trägolv, en standard öppen spis och en spiselkrans i sten
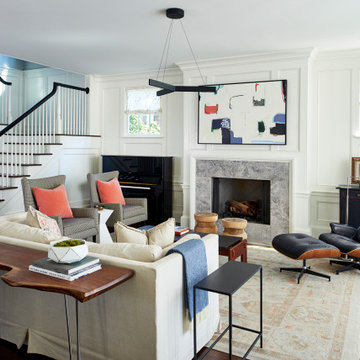
Inspiration för mellanstora klassiska allrum med öppen planlösning, med vita väggar, mörkt trägolv, en standard öppen spis, en spiselkrans i sten och brunt golv
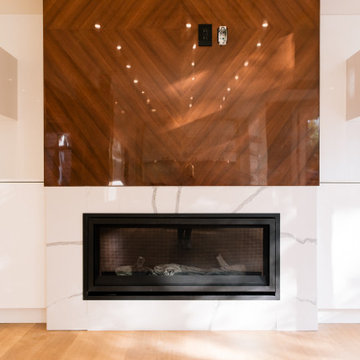
Inspiration för klassiska allrum med öppen planlösning, med ljust trägolv, en spiselkrans i sten, en inbyggd mediavägg och en bred öppen spis

This family room features a mix of bold patterns and colors. The combination of its colors, materials, and finishes makes this space highly luxurious and elevated.
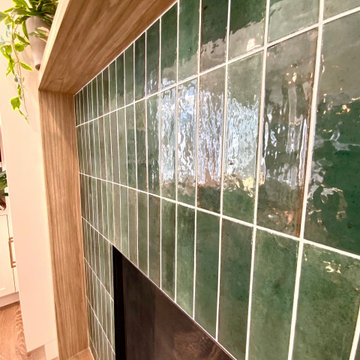
A modern country home for a busy family with young children. The home remodel included enlarging the footprint of the kitchen to allow a larger island for more seating and entertaining, as well as provide more storage and a desk area. The pocket door pantry and the full height corner pantry was high on the client's priority list. From the cabinetry to the green peacock wallpaper and vibrant blue tiles in the bathrooms, the colourful touches throughout the home adds to the energy and charm. The result is a modern, relaxed, eclectic aesthetic with practical and efficient design features to serve the needs of this family.

Exempel på ett stort klassiskt allrum med öppen planlösning, med beige väggar, ljust trägolv, en standard öppen spis, en spiselkrans i tegelsten, en inbyggd mediavägg och beiget golv
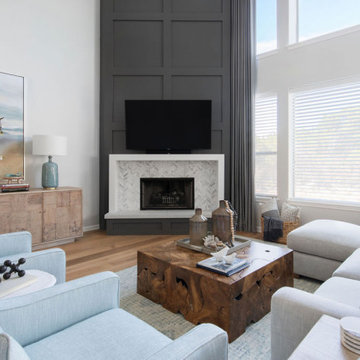
Bold living room with a black and white area rug and a blue velvet sectional, covered in bold throw pillows. Teak root coffee table makes this room quite the stunner. Small wet bar with glass shelves
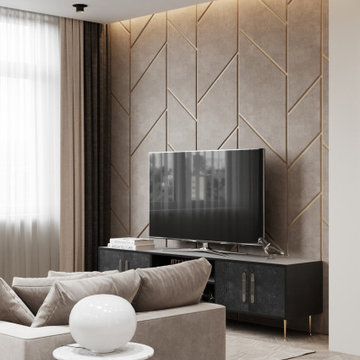
Inspiration för mellanstora moderna allrum med öppen planlösning, med vita väggar, mellanmörkt trägolv, en fristående TV och beiget golv
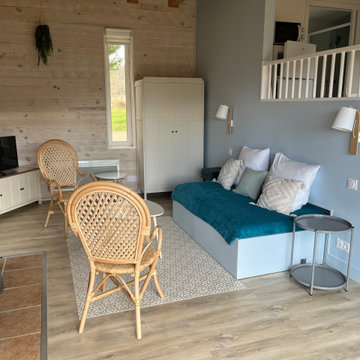
Inspiration för ett litet lantligt allrum med öppen planlösning, med blå väggar, laminatgolv, en öppen vedspis, TV i ett hörn och beiget golv
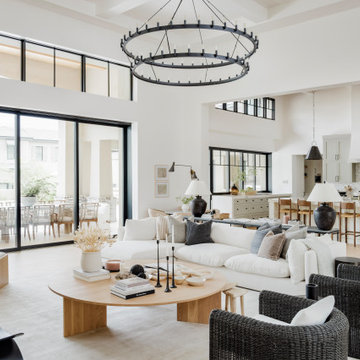
Exempel på ett stort klassiskt allrum med öppen planlösning, med ett spelrum, vita väggar, ljust trägolv, en standard öppen spis, en spiselkrans i sten, en väggmonterad TV och beiget golv
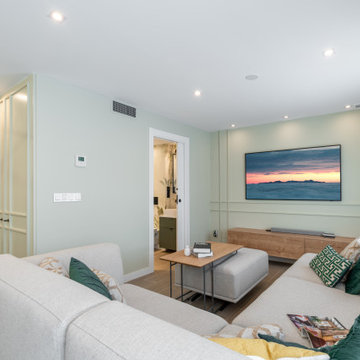
Inspiration för ett mellanstort allrum med öppen planlösning, med gröna väggar, klinkergolv i keramik, en väggmonterad TV och brunt golv
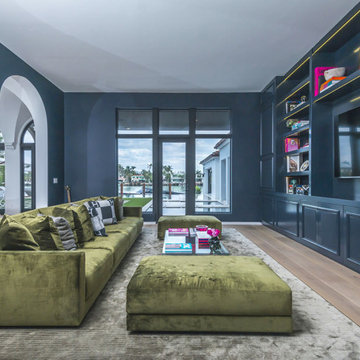
The San Marino House is the most viewed project in our carpentry portfolio. It's got everything you could wish for.
A floor to ceiling lacquer wall unit with custom cabinetry lets you stash your things with style. Floating glass shelves carry fine liquor bottles for the classy antique mirror-backed bar. Speaking about bars, the solid wood white oak slat bar and its matching back bar give the pool house a real vacation vibe.
Who wouldn't want to live here??
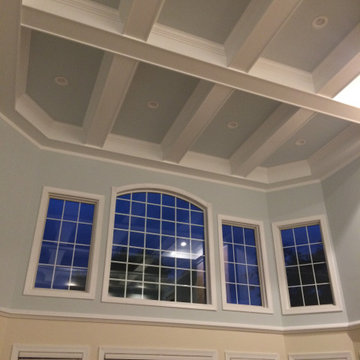
Coffering the ceiling added architectural significance and scale to the room, turning a very dull, oversized room into a beautiful custom environment.
500 foton på allrum med öppen planlösning
5