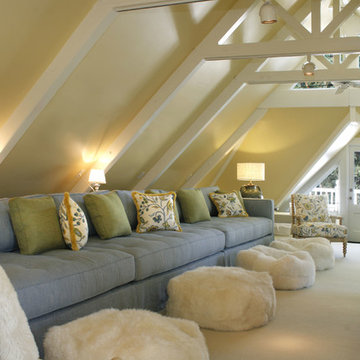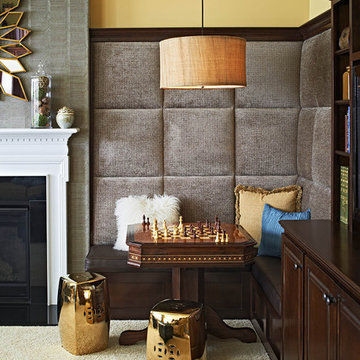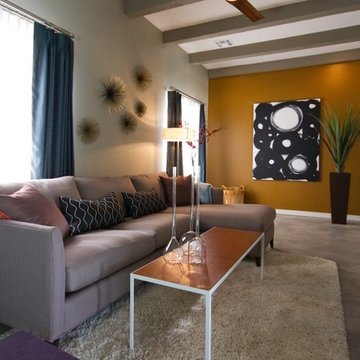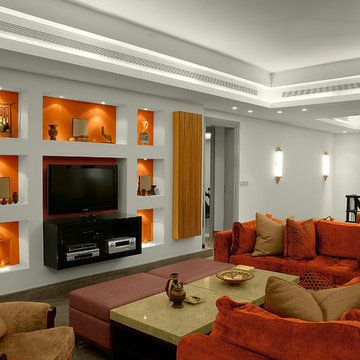4 434 foton på allrum, med orange väggar och gula väggar
Sortera efter:
Budget
Sortera efter:Populärt i dag
21 - 40 av 4 434 foton
Artikel 1 av 3
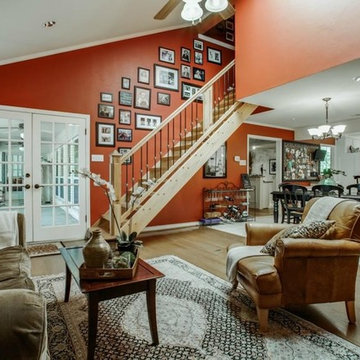
Inspiration för ett vintage allrum med öppen planlösning, med orange väggar, mellanmörkt trägolv, en standard öppen spis, en spiselkrans i trä och en fristående TV
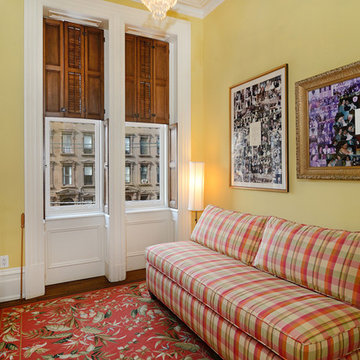
Property Marketed by Hudson Place Realty - Seldom seen, this unique property offers the highest level of original period detail and old world craftsmanship. With its 19th century provenance, 6000+ square feet and outstanding architectural elements, 913 Hudson Street captures the essence of its prominent address and rich history. An extensive and thoughtful renovation has revived this exceptional home to its original elegance while being mindful of the modern-day urban family.
Perched on eastern Hudson Street, 913 impresses with its 33’ wide lot, terraced front yard, original iron doors and gates, a turreted limestone facade and distinctive mansard roof. The private walled-in rear yard features a fabulous outdoor kitchen complete with gas grill, refrigeration and storage drawers. The generous side yard allows for 3 sides of windows, infusing the home with natural light.
The 21st century design conveniently features the kitchen, living & dining rooms on the parlor floor, that suits both elaborate entertaining and a more private, intimate lifestyle. Dramatic double doors lead you to the formal living room replete with a stately gas fireplace with original tile surround, an adjoining center sitting room with bay window and grand formal dining room.
A made-to-order kitchen showcases classic cream cabinetry, 48” Wolf range with pot filler, SubZero refrigerator and Miele dishwasher. A large center island houses a Decor warming drawer, additional under-counter refrigerator and freezer and secondary prep sink. Additional walk-in pantry and powder room complete the parlor floor.
The 3rd floor Master retreat features a sitting room, dressing hall with 5 double closets and laundry center, en suite fitness room and calming master bath; magnificently appointed with steam shower, BainUltra tub and marble tile with inset mosaics.
Truly a one-of-a-kind home with custom milled doors, restored ceiling medallions, original inlaid flooring, regal moldings, central vacuum, touch screen home automation and sound system, 4 zone central air conditioning & 10 zone radiant heat.

Furnishing of this particular top floor loft, the owner wanted to have modern rustic style.
Foto på ett stort funkis allrum på loftet, med gula väggar, betonggolv, en hängande öppen spis, en spiselkrans i metall och grått golv
Foto på ett stort funkis allrum på loftet, med gula väggar, betonggolv, en hängande öppen spis, en spiselkrans i metall och grått golv
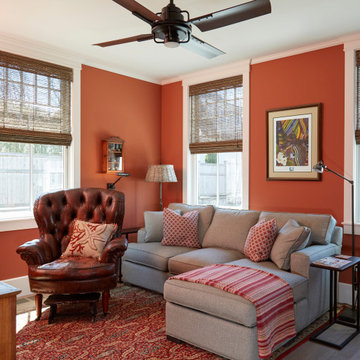
The earthiness of this terra cotta like color (Benjamin Moore- Audobon Russet) works like a splendid neutral which blends well with every color introduced to it.
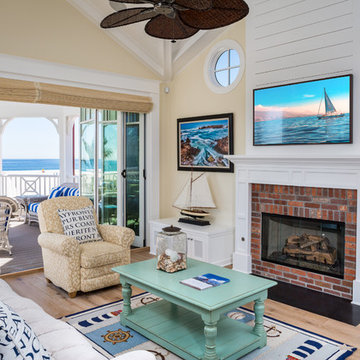
Second-story living room with ocean views.
Owen McGoldrick
Bild på ett stort maritimt allrum, med gula väggar, ljust trägolv, en bred öppen spis, en spiselkrans i tegelsten och en väggmonterad TV
Bild på ett stort maritimt allrum, med gula väggar, ljust trägolv, en bred öppen spis, en spiselkrans i tegelsten och en väggmonterad TV
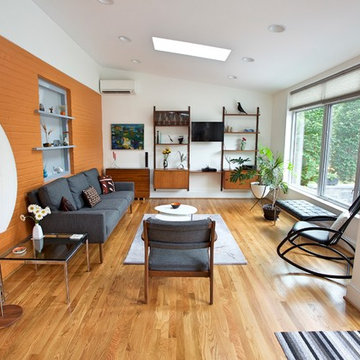
Andrew Sariti
In the sitting room, we kept the home’s original brick wall and the rear window. That wall is painted orange and is now the focal point in the sitting room. The original window opening was converted into a decorative niche with frosted glass and asymmetrical shelves. The guest bedroom is on the other side of the window. The addition’s interior ceiling has the same sloped angle as the shed roof. The center of the addition has a ceiling fan with light.
The addition is heated with a split unit that is discreetly placed on the wall in the addition. The angled shed roof of the addition is echoed in the interior ceiling. The interior décor reflects the clients love of midcentury modern design and furnishings.

Exempel på ett mellanstort modernt avskilt allrum, med gula väggar, heltäckningsmatta och en fristående TV
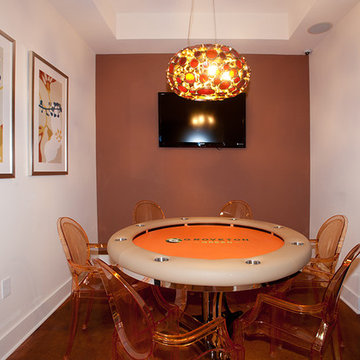
Foto på ett stort funkis allrum med öppen planlösning, med ett spelrum, orange väggar, heltäckningsmatta, en väggmonterad TV och brunt golv
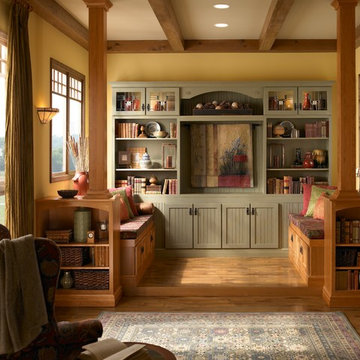
Foto på ett amerikanskt allrum, med ett bibliotek, gula väggar, mellanmörkt trägolv och brunt golv
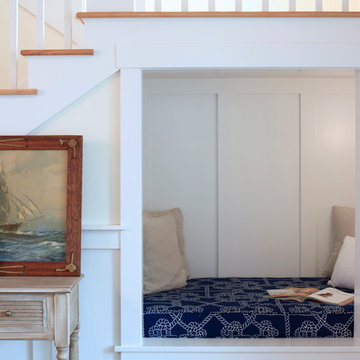
A reading nook under the stairs in the family room is a cozy spot to curl up with a book. Expansive views greet you through every tilt & swing triple paned window. Designed to be effortlessly comfortable using minimal energy, with exquisite finishes and details, this home is a beautiful and cozy retreat from the bustle of everyday life.
Jen G. Pywell

BIlliard Room, Corralitas Villa
Louie Leu Architect, Inc. collaborated in the role of Executive Architect on a custom home in Corralitas, CA, designed by Italian Architect, Aldo Andreoli.
Located just south of Santa Cruz, California, the site offers a great view of the Monterey Bay. Inspired by the traditional 'Casali' of Tuscany, the house is designed to incorporate separate elements connected to each other, in order to create the feeling of a village. The house incorporates sustainable and energy efficient criteria, such as 'passive-solar' orientation and high thermal and acoustic insulation. The interior will include natural finishes like clay plaster, natural stone and organic paint. The design includes solar panels, radiant heating and an overall healthy green approach.
Photography by Marco Ricca.
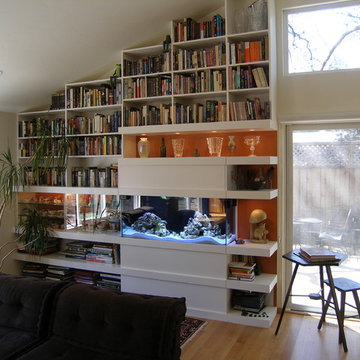
The clients wanted as much space for their books as possible. Integrating the fishtank and an overflow tank (in the cabinet below the pictured tank) and various pieces of equipment to support the tank was a challenge. The clients also wanted to display some of their china.
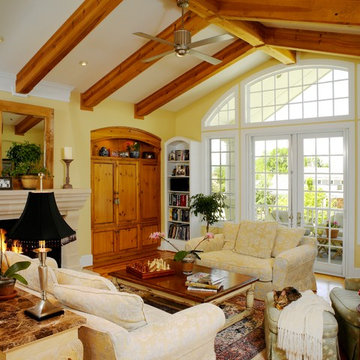
Photography by Ron Ruscio
Foto på ett vintage allrum, med gula väggar, mellanmörkt trägolv, en standard öppen spis och en spiselkrans i sten
Foto på ett vintage allrum, med gula väggar, mellanmörkt trägolv, en standard öppen spis och en spiselkrans i sten
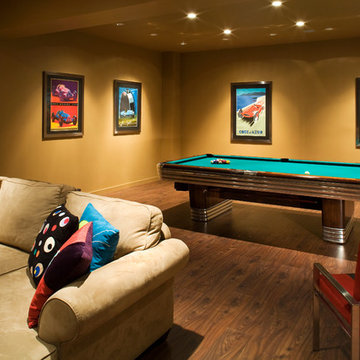
Curtis Martin
Idéer för att renovera ett funkis allrum, med gula väggar och mörkt trägolv
Idéer för att renovera ett funkis allrum, med gula väggar och mörkt trägolv
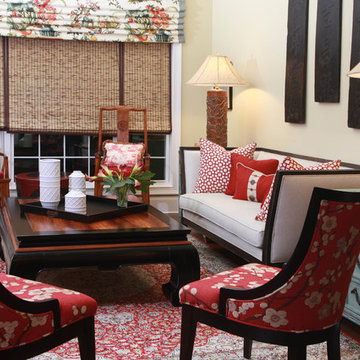
An Asian style inspired house featuring a red and blue color scheme, red spherical topless lampshades, classic wooden bookcase, cream walls, wooden wall art, red oriental rugs, red oriental chairs, breakfast nook, wrought iron chandelier, cream-colored loveseat, wooden coffee table, soft blue drawers, floral window treatments, and blue and red cushions.
Project designed by Atlanta interior design firm, Nandina Home & Design. Their Sandy Springs home decor showroom and design studio also serve Midtown, Buckhead, and outside the perimeter.
For more about Nandina Home & Design, click here: https://nandinahome.com/
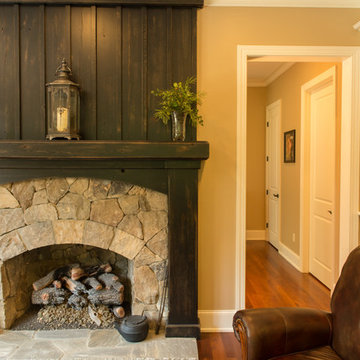
Mark Hoyle
Inspiration för rustika allrum med öppen planlösning, med gula väggar, mellanmörkt trägolv, en standard öppen spis och en spiselkrans i sten
Inspiration för rustika allrum med öppen planlösning, med gula väggar, mellanmörkt trägolv, en standard öppen spis och en spiselkrans i sten
4 434 foton på allrum, med orange väggar och gula väggar
2
