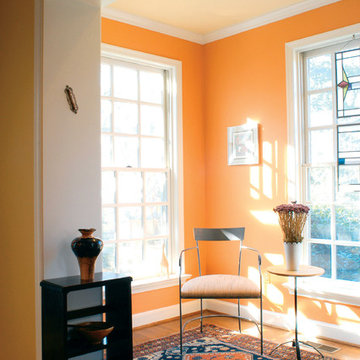138 foton på allrum, med orange väggar och mellanmörkt trägolv
Sortera efter:
Budget
Sortera efter:Populärt i dag
1 - 20 av 138 foton
Artikel 1 av 3
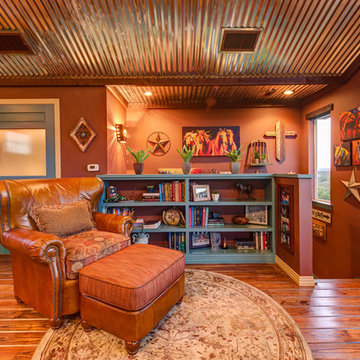
James Bruce Photography
Inspiration för ett amerikanskt allrum på loftet, med ett bibliotek, orange väggar, mellanmörkt trägolv och orange golv
Inspiration för ett amerikanskt allrum på loftet, med ett bibliotek, orange väggar, mellanmörkt trägolv och orange golv
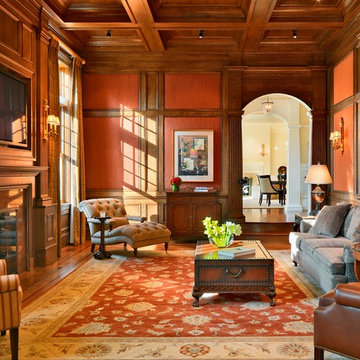
Photography by Richard Mandelkorn
Inredning av ett klassiskt avskilt allrum, med orange väggar, mellanmörkt trägolv, en standard öppen spis och en väggmonterad TV
Inredning av ett klassiskt avskilt allrum, med orange väggar, mellanmörkt trägolv, en standard öppen spis och en väggmonterad TV
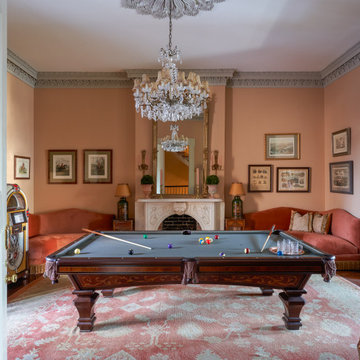
This venerable 1840’s townhouse has a youthful owner who loves vibrant color and the folds of fabric. Part whimsy and part serious, these rooms are filled weekend after weekend with family and friends. Out of town guests love the simple old dependency rooms, once intended for servants and rowdy 19th century boys. The trick was to use every alcove and passageway to create places for gathering. No question the billiard table conjures up fabled Southern habits of idling. Just in case that sounds too serious, throw in a jukebox stocked with vintage country and rock. High style doesn’t mean the good times don’t roll.
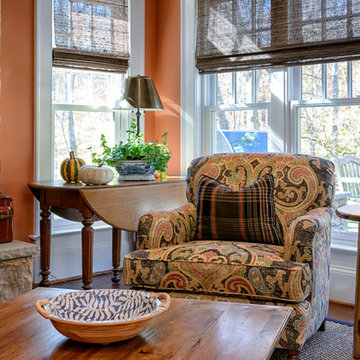
Maxine Schnitzer
Idéer för ett klassiskt allrum, med orange väggar, mellanmörkt trägolv, en standard öppen spis och en spiselkrans i sten
Idéer för ett klassiskt allrum, med orange väggar, mellanmörkt trägolv, en standard öppen spis och en spiselkrans i sten
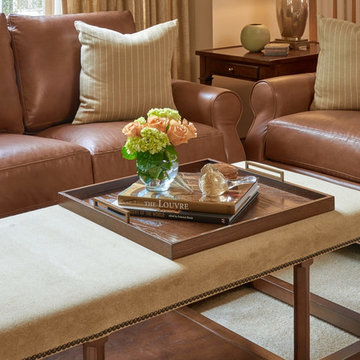
Soft earthtones of brown, grey, beige, and gold bring warmth to this clean, traditional living room. We created an inviting and elegant space using warm woods, custom fabrics, modern artwork, and chic lighting. This timeless interior design offers our clients a functional and beautiful living room, perfect to entertain guests or just have a quiet night in with the family.
Designed by Michelle Yorke Interiors who also serves Seattle’s Eastside suburbs from Mercer Island all the way through Issaquah.
For more about Michelle Yorke, click here: https://michelleyorkedesign.com/
To learn more about this project, click here: https://michelleyorkedesign.com/grousemont-estates/
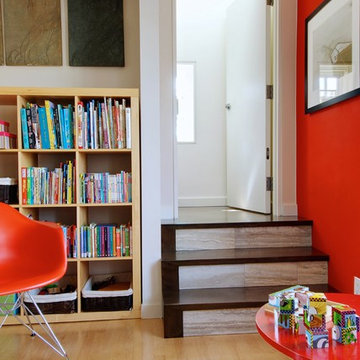
Design: Wanda Ely Architect // Photography: Andrew Snow // © Houzz 2012
Exempel på ett klassiskt allrum, med ett bibliotek, orange väggar och mellanmörkt trägolv
Exempel på ett klassiskt allrum, med ett bibliotek, orange väggar och mellanmörkt trägolv
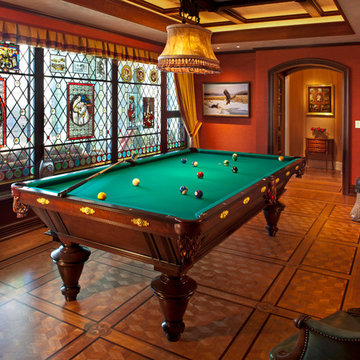
Interior design: Collaborative-Design.com
Photo: Edmunds Studios Photography
Klassisk inredning av ett avskilt allrum, med orange väggar och mellanmörkt trägolv
Klassisk inredning av ett avskilt allrum, med orange väggar och mellanmörkt trägolv
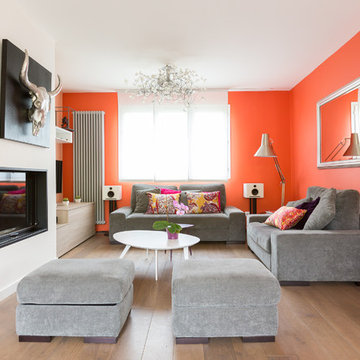
opus rouge
Inspiration för ett stort funkis allrum med öppen planlösning, med orange väggar, mellanmörkt trägolv, en standard öppen spis och en väggmonterad TV
Inspiration för ett stort funkis allrum med öppen planlösning, med orange väggar, mellanmörkt trägolv, en standard öppen spis och en väggmonterad TV
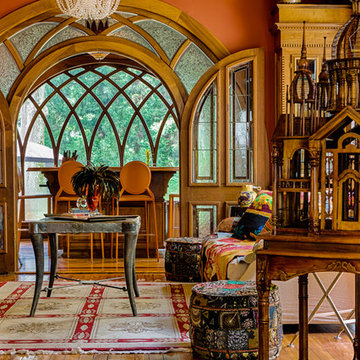
Doug Sturgess Photography taken in the West End Atlanta,
Barbara English Interior Design,
Cool Chairz -contemporary orange bar stools,
Westside Foundry - rug,
cabinets, windows and floors all custom and original to the house
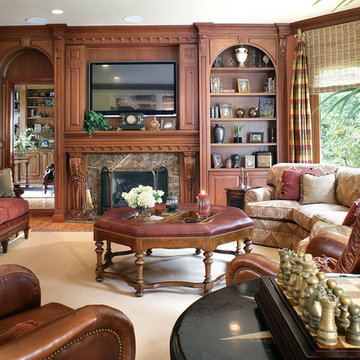
Interior Decisions Inc.
Idéer för ett stort klassiskt allrum med öppen planlösning, med ett bibliotek, mellanmörkt trägolv, en standard öppen spis, en spiselkrans i trä, en inbyggd mediavägg och orange väggar
Idéer för ett stort klassiskt allrum med öppen planlösning, med ett bibliotek, mellanmörkt trägolv, en standard öppen spis, en spiselkrans i trä, en inbyggd mediavägg och orange väggar
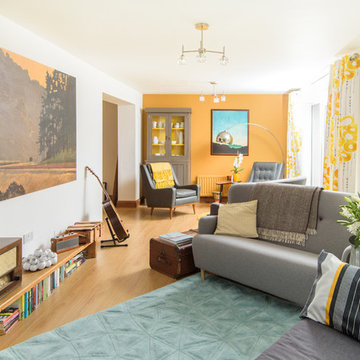
A new layout for the furniture was a challenge because three rooms interlink (kitchen-diner, this room and the TV room). The main requirement was for a good ‘flow’. The couple wanted a flexible space that provided a social area for adults but that also gave the children and their friends plenty of room to play with toys on the floor and play or listen to music.
A diagonal arrangement meant that the seating could be used facing into the room with the artwork as a focal point, or facing out onto the garden. With seating that could be easily moved the arrangement works on several levels.
Image credit: Georgi Mabee.
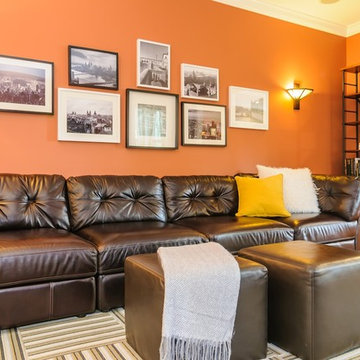
Kevin Wohlers Photography
Exempel på ett klassiskt allrum, med orange väggar och mellanmörkt trägolv
Exempel på ett klassiskt allrum, med orange väggar och mellanmörkt trägolv
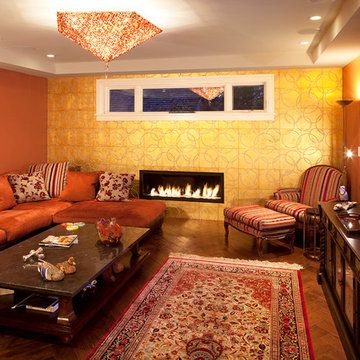
Foto på ett stort vintage avskilt allrum, med orange väggar, mellanmörkt trägolv, en bred öppen spis och en fristående TV
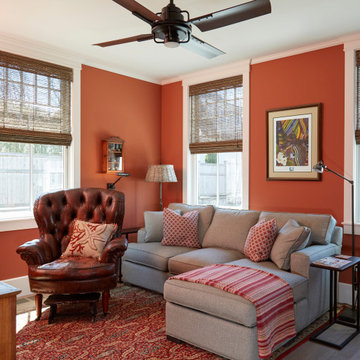
The earthiness of this terra cotta like color (Benjamin Moore- Audobon Russet) works like a splendid neutral which blends well with every color introduced to it.
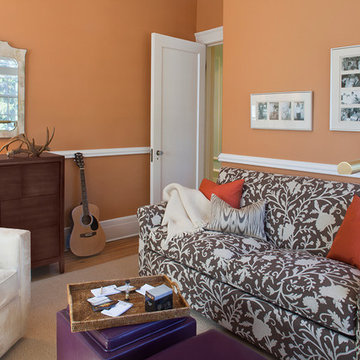
Steven Mays
Inspiration för mellanstora eklektiska avskilda allrum, med orange väggar, ett musikrum och mellanmörkt trägolv
Inspiration för mellanstora eklektiska avskilda allrum, med orange väggar, ett musikrum och mellanmörkt trägolv
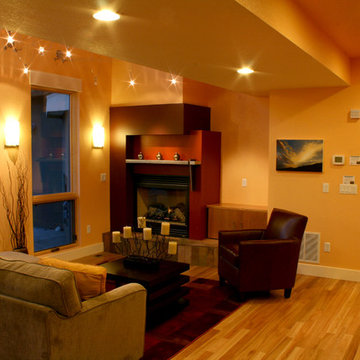
Idéer för funkis allrum med öppen planlösning, med orange väggar, mellanmörkt trägolv och en standard öppen spis
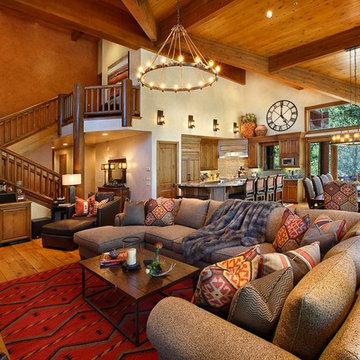
Jim Fairchild / Fairchild Creative, Inc.
Idéer för ett mycket stort amerikanskt allrum med öppen planlösning, med orange väggar, mellanmörkt trägolv, en standard öppen spis, en spiselkrans i sten och en inbyggd mediavägg
Idéer för ett mycket stort amerikanskt allrum med öppen planlösning, med orange väggar, mellanmörkt trägolv, en standard öppen spis, en spiselkrans i sten och en inbyggd mediavägg
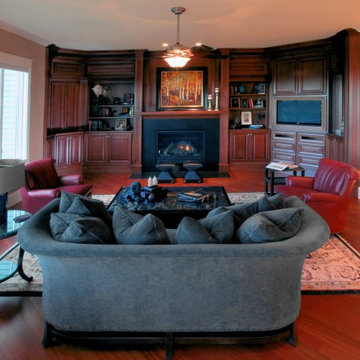
Family entertaining room adjacent to the remodeled kitchen, with new custom cabinets for the TV and sound equipment, plus books and storage. New fireplace and cherry flooring. Inspired Imagery Photography.
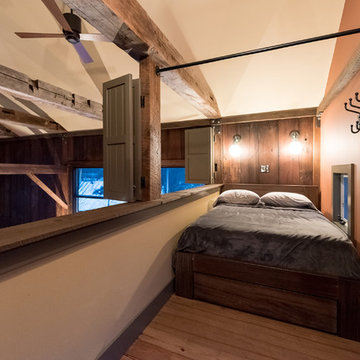
The interior of the barn has space for eating, sitting, playing pool, and playing piano. A ladder leads to a sleeping loft.
Exempel på ett mellanstort klassiskt allrum på loftet, med ett musikrum, orange väggar, mellanmörkt trägolv och brunt golv
Exempel på ett mellanstort klassiskt allrum på loftet, med ett musikrum, orange väggar, mellanmörkt trägolv och brunt golv
138 foton på allrum, med orange väggar och mellanmörkt trägolv
1
