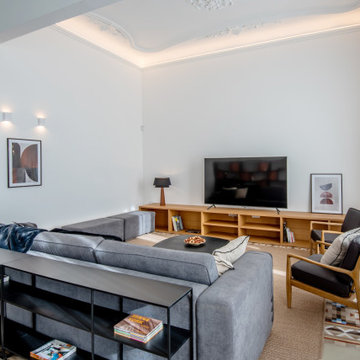6 579 foton på allrum, med plywoodgolv och klinkergolv i keramik
Sortera efter:
Budget
Sortera efter:Populärt i dag
121 - 140 av 6 579 foton
Artikel 1 av 3
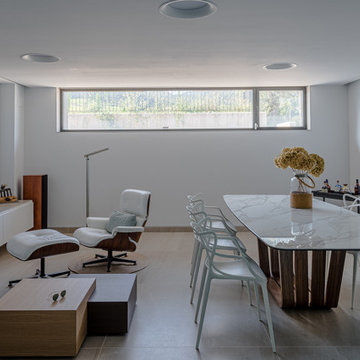
La vivienda está ubicada en el término municipal de Bareyo, en una zona eminentemente rural. El proyecto busca la máxima integración paisajística y medioambiental, debido a su localización y a las características de la arquitectura tradicional de la zona. A ello contribuye la decisión de desarrollar todo el programa en un único volumen rectangular, con su lado estrecho perpendicular a la pendiente del terreno, y de una única planta sobre rasante, la cual queda visualmente semienterrada, y abriendo los espacios a las orientaciones más favorables y protegiéndolos de las más duras.
Además, la materialidad elegida, una base de piedra sólida, los entrepaños cubiertos con paneles de gran formato de piedra negra, y la cubierta a dos aguas, con tejas de pizarra oscura, aportan tonalidades coherentes con el lugar, reflejándose de una manera actualizada.
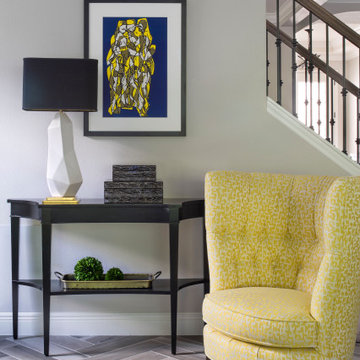
The painted ladies artwork was one of the first pieces the client purchased for their new home. The bold navy background and bright yellow figures inspired the colors we chose for room. A pair of custom yellow tub chairs are the perfect cozy spot to relax.
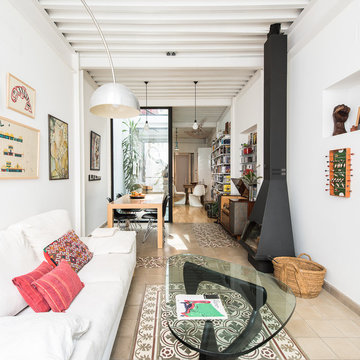
trabajo en colaboración con TandemArquitectura
Idéer för stora eklektiska allrum med öppen planlösning, med vita väggar, klinkergolv i keramik, en öppen vedspis, beiget golv och en spiselkrans i metall
Idéer för stora eklektiska allrum med öppen planlösning, med vita väggar, klinkergolv i keramik, en öppen vedspis, beiget golv och en spiselkrans i metall

Amy Williams photography
Fun and whimsical family room & kitchen remodel. This room was custom designed for a family of 7. My client wanted a beautiful but practical space. We added lots of details such as the bead board ceiling, beams and crown molding and carved details on the fireplace.
The kitchen is full of detail and charm. Pocket door storage allows a drop zone for the kids and can easily be closed to conceal the daily mess. Beautiful fantasy brown marble counters and white marble mosaic back splash compliment the herringbone ceramic tile floor. Built-in seating opened up the space for more cabinetry in lieu of a separate dining space. This custom banquette features pattern vinyl fabric for easy cleaning.
We designed this custom TV unit to be left open for access to the equipment. The sliding barn doors allow the unit to be closed as an option, but the decorative boxes make it attractive to leave open for easy access.
The hex coffee tables allow for flexibility on movie night ensuring that each family member has a unique space of their own. And for a family of 7 a very large custom made sofa can accommodate everyone. The colorful palette of blues, whites, reds and pinks make this a happy space for the entire family to enjoy. Ceramic tile laid in a herringbone pattern is beautiful and practical for a large family. Fun DIY art made from a calendar of cities is a great focal point in the dinette area.
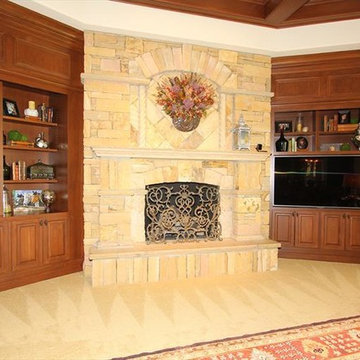
Beautiful family room with custom woodwork, stone fireplace.
Inredning av ett klassiskt stort allrum med öppen planlösning, med bruna väggar, klinkergolv i keramik, en standard öppen spis, en spiselkrans i sten och en väggmonterad TV
Inredning av ett klassiskt stort allrum med öppen planlösning, med bruna väggar, klinkergolv i keramik, en standard öppen spis, en spiselkrans i sten och en väggmonterad TV
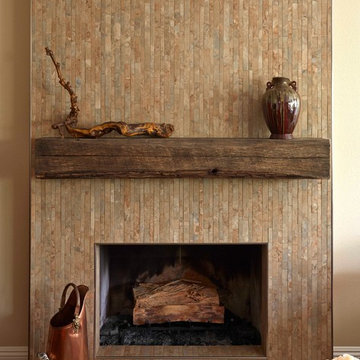
Familu Room Fireplace
Inredning av ett klassiskt mellanstort allrum med öppen planlösning, med beige väggar, klinkergolv i keramik, en standard öppen spis och en spiselkrans i sten
Inredning av ett klassiskt mellanstort allrum med öppen planlösning, med beige väggar, klinkergolv i keramik, en standard öppen spis och en spiselkrans i sten
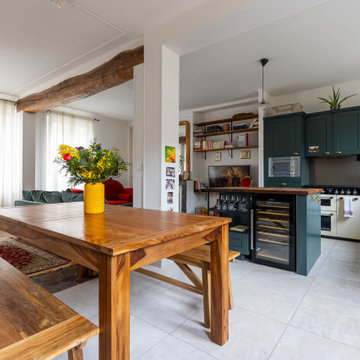
Inspiration för mellanstora eklektiska allrum med öppen planlösning, med vita väggar, klinkergolv i keramik, en standard öppen spis, en spiselkrans i sten, en väggmonterad TV och beiget golv
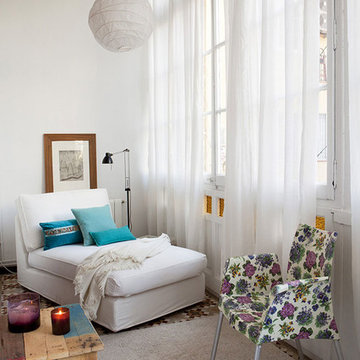
Inredning av ett klassiskt litet allrum med öppen planlösning, med vita väggar och klinkergolv i keramik

The alcove and walls without stone are faux finished with four successively lighter layers of plaster, allowing each of the shades to bleed through to create weathered walls and a texture in harmony with the stone. The tiles on the alcove wall are enhanced with embossed leaves, adding a subtle, natural texture and a horizontal rhythm to this focal point.
A custom daybed is upholstered in a wide striped tone-on-tone ecru linen, adding a subtle vertical effect. Colorful pillows add a touch of whimsy and surprise.
Photography Memories TTL
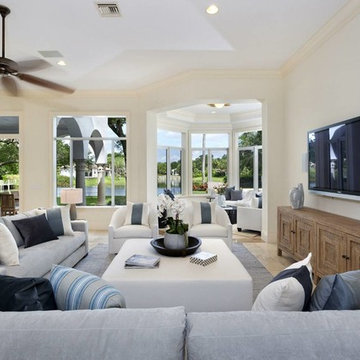
Family Room
Klassisk inredning av ett mellanstort allrum med öppen planlösning, med beige väggar, klinkergolv i keramik, en väggmonterad TV och beiget golv
Klassisk inredning av ett mellanstort allrum med öppen planlösning, med beige väggar, klinkergolv i keramik, en väggmonterad TV och beiget golv
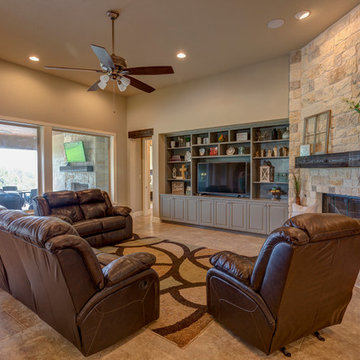
Foto på ett stort rustikt allrum med öppen planlösning, med beige väggar, klinkergolv i keramik, en öppen hörnspis, en spiselkrans i sten, en inbyggd mediavägg och beiget golv
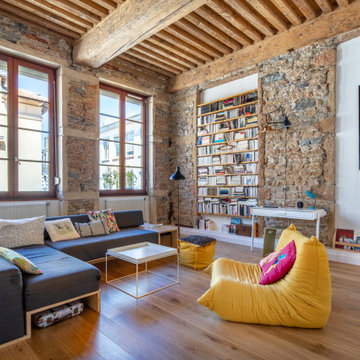
Nous avons réuni deux appartements typiquement canuts pour créer ce sublime T5. Du sablage des plafonds à la Française à la pose des parquets, nous avons complétement rénové cet appartement familial. Les clientes ont pensé le projet, et nous ont confié toutes les démarches associées, tant administratives que logistiques. Nous avons notamment intégré un tapis de carreaux de ciment au parquet dans l’entrée, créé une verrière type atelier en acier pour l’espace bureau avec sa porte battante ouvert sur la pièce de vie, déployé des plafonniers par câbles tissus sur les plafonds traditionnels afin d’éviter les goulottes, réalisé une mezzanine en plancher boucaud pour créer un espace de travail en optimisant la hauteur sous plafond, avec un ouvrant pour une meilleure ventilation. Le plan de travail et le tablier de baignoire de la salle de bain ont été conçus dans la continuité en béton ciré. Une rénovation résolument orientée sur l’ouverture des espaces, la sobriété et la qualité, pour offrir à cette famille un véritable cocon en plein cœur de la Croix Rousse. Photos © Pierre Coussié

Dessin et réalisation d'une Verrière en accordéon
Idéer för att renovera ett stort industriellt allrum med öppen planlösning, med klinkergolv i keramik, beiget golv, en hemmabar, blå väggar och en öppen vedspis
Idéer för att renovera ett stort industriellt allrum med öppen planlösning, med klinkergolv i keramik, beiget golv, en hemmabar, blå väggar och en öppen vedspis
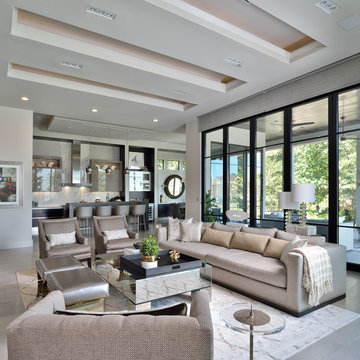
These doors were provided by Jon Long of NewLuxe Bath Glass. To know more, see this link: https://www.houzz.com/pro/mirrorcleframeshouston/mirrorcle-frames-houston
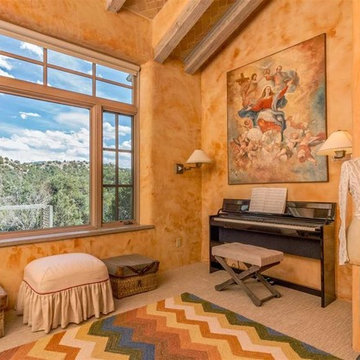
Inredning av ett klassiskt mellanstort avskilt allrum, med ett spelrum, beige väggar, klinkergolv i keramik, en fristående TV och beiget golv
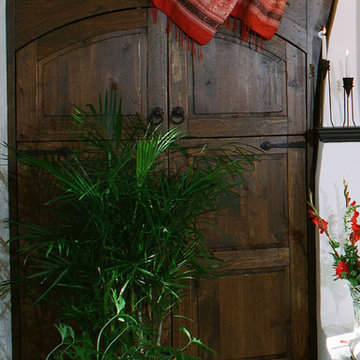
Colorful and sophisticated bedroom interiors. French floral bedding and fun artwork mixed paired with a large wooden armoire create the perfect balance between light and cheerful and timeless and sophisticated.
Homes designed by Franconia interior designer Randy Trainor. She also serves the New Hampshire Ski Country, Lake Regions and Coast, including Lincoln, North Conway, and Bartlett.
For more about Randy Trainor, click here: https://crtinteriors.com/
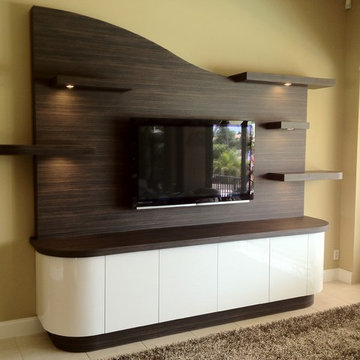
All items pictured are designed and fabricated by True To Form Design Inc.
Exempel på ett mellanstort modernt allrum med öppen planlösning, med beige väggar, en inbyggd mediavägg och klinkergolv i keramik
Exempel på ett mellanstort modernt allrum med öppen planlösning, med beige väggar, en inbyggd mediavägg och klinkergolv i keramik
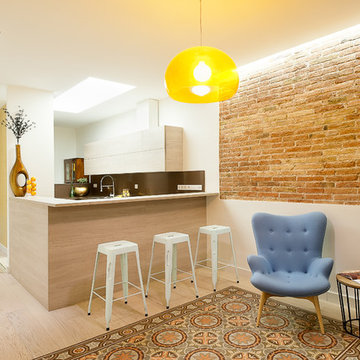
Open concept kitchen. Cocina Open concept.
Foto på ett mellanstort eklektiskt allrum med öppen planlösning, med en hemmabar, vita väggar och klinkergolv i keramik
Foto på ett mellanstort eklektiskt allrum med öppen planlösning, med en hemmabar, vita väggar och klinkergolv i keramik
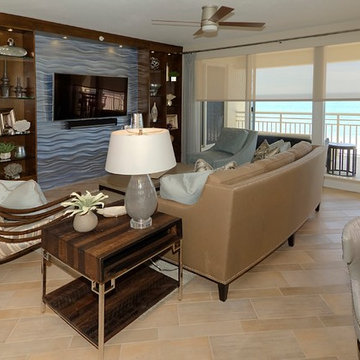
Dorian Photography
Inspiration för ett litet funkis allrum med öppen planlösning, med beige väggar, klinkergolv i keramik, en väggmonterad TV och beiget golv
Inspiration för ett litet funkis allrum med öppen planlösning, med beige väggar, klinkergolv i keramik, en väggmonterad TV och beiget golv
6 579 foton på allrum, med plywoodgolv och klinkergolv i keramik
7
