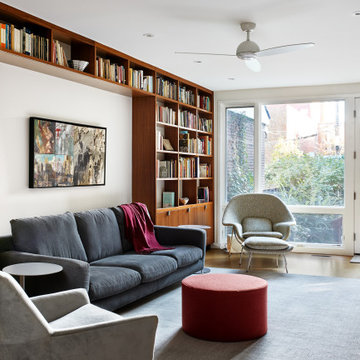525 foton på allrum, med plywoodgolv och korkgolv
Sortera efter:
Budget
Sortera efter:Populärt i dag
1 - 20 av 525 foton
Artikel 1 av 3

Idéer för att renovera ett mellanstort retro allrum med öppen planlösning, med ett bibliotek, vita väggar, korkgolv, en standard öppen spis, en spiselkrans i tegelsten och brunt golv

築浅マンションのインテリアリフォーム
リビング全体の雰囲気。明るい床に明るい建具という、ヤングファミリー向け?のナチュラルな部屋を、カーテンや家具を落ち着いた色味にすることで、だいぶ大人な雰囲気にできたと思います。(見えていませんが、ソファはブラックのフェイクスエードです)
壁には梁下に幕板を追加して間接照明を入れ、エコカラットを貼ることでさらに陰影が楽しめるようにしました。
丸いペンダントは引掛シーリング隠しも兼ねて後付けしました。

Foto på ett stort funkis allrum, med vita väggar, plywoodgolv, en standard öppen spis, en spiselkrans i gips, en väggmonterad TV och brunt golv

CCI Design Inc.
Idéer för ett mellanstort modernt allrum med öppen planlösning, med beige väggar, korkgolv, en dold TV och brunt golv
Idéer för ett mellanstort modernt allrum med öppen planlösning, med beige väggar, korkgolv, en dold TV och brunt golv

Everywhere you look in this home, there is a surprise to be had and a detail that was worth preserving. One of the more iconic interior features was this original copper fireplace shroud that was beautifully restored back to it's shiny glory. The sofa was custom made to fit "just so" into the drop down space/ bench wall separating the family room from the dining space. Not wanting to distract from the design of the space by hanging TV on the wall - there is a concealed projector and screen that drop down from the ceiling when desired. Flooded with natural light from both directions from the original sliding glass doors - this home glows day and night - by sunlight or firelight.
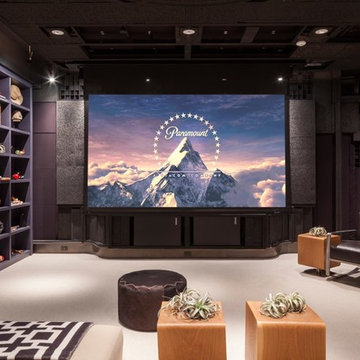
The home theater is connected with the music room that also works like a recording studio.
Idéer för mellanstora funkis avskilda allrum, med svarta väggar, ett spelrum, plywoodgolv och en väggmonterad TV
Idéer för mellanstora funkis avskilda allrum, med svarta väggar, ett spelrum, plywoodgolv och en väggmonterad TV
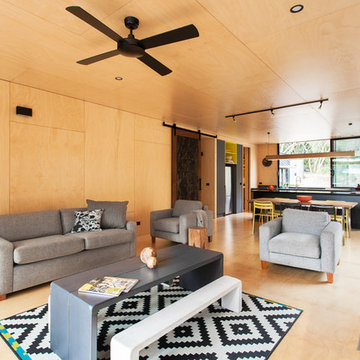
Tom Ross | Brilliant Creek
Modern inredning av ett allrum med öppen planlösning, med beige väggar, plywoodgolv och en öppen vedspis
Modern inredning av ett allrum med öppen planlösning, med beige väggar, plywoodgolv och en öppen vedspis

NW Architectural Photography
Inspiration för mellanstora amerikanska allrum med öppen planlösning, med ett bibliotek, röda väggar, korkgolv, en standard öppen spis, en spiselkrans i sten och brunt golv
Inspiration för mellanstora amerikanska allrum med öppen planlösning, med ett bibliotek, röda väggar, korkgolv, en standard öppen spis, en spiselkrans i sten och brunt golv

A double-deck house in Tampa, Florida with a garden and swimming pool is currently under construction. The owner's idea was to create a monochrome interior in gray tones. We added turquoise and beige colors to soften it. For the floors we designed wooden parquet in the shade of oak wood. The built in bio fireplace is a symbol of the home sweet home feel. We used many textiles, mainly curtains and carpets, to make the family space more cosy. The dining area is dominated by a beautiful chandelier with crystal balls from the US store Restoration Hardware and to it wall lamps next to fireplace in the same set. The center of the living area creates comfortable sofa, elegantly complemented by the design side glass tables with recessed wooden branche, also from Restoration Hardware There is also a built-in library with backlight, which fills the unused space next to door. The whole house is lit by lots of led strips in the ceiling. I believe we have created beautiful, luxurious and elegant living for the young family :-)
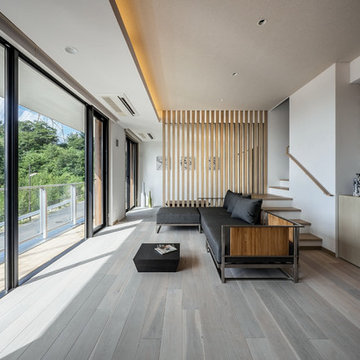
Photo/A.Fukuzawa
Idéer för att renovera ett funkis allrum med öppen planlösning, med vita väggar, plywoodgolv och en fristående TV
Idéer för att renovera ett funkis allrum med öppen planlösning, med vita väggar, plywoodgolv och en fristående TV

Inspiration för mellanstora 60 tals allrum med öppen planlösning, med ett bibliotek, gröna väggar, korkgolv, en standard öppen spis, en spiselkrans i tegelsten och brunt golv
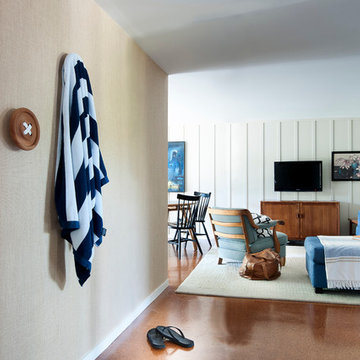
Thomas Dalhoff www.hindenburgdalhoff.com
Inspiration för ett maritimt allrum, med beige väggar, korkgolv och en väggmonterad TV
Inspiration för ett maritimt allrum, med beige väggar, korkgolv och en väggmonterad TV
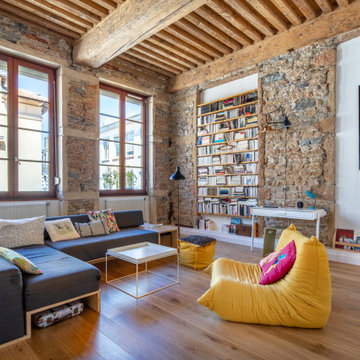
Nous avons réuni deux appartements typiquement canuts pour créer ce sublime T5. Du sablage des plafonds à la Française à la pose des parquets, nous avons complétement rénové cet appartement familial. Les clientes ont pensé le projet, et nous ont confié toutes les démarches associées, tant administratives que logistiques. Nous avons notamment intégré un tapis de carreaux de ciment au parquet dans l’entrée, créé une verrière type atelier en acier pour l’espace bureau avec sa porte battante ouvert sur la pièce de vie, déployé des plafonniers par câbles tissus sur les plafonds traditionnels afin d’éviter les goulottes, réalisé une mezzanine en plancher boucaud pour créer un espace de travail en optimisant la hauteur sous plafond, avec un ouvrant pour une meilleure ventilation. Le plan de travail et le tablier de baignoire de la salle de bain ont été conçus dans la continuité en béton ciré. Une rénovation résolument orientée sur l’ouverture des espaces, la sobriété et la qualité, pour offrir à cette famille un véritable cocon en plein cœur de la Croix Rousse. Photos © Pierre Coussié

We dug down into the basement floor to achieve 9'0" ceiling height. Now the space is perfect for entertaining, whether your tastes run towards a drink at the home bar, watching movies on the drop down screen (concealed in the ceiling), or building a lego creation from the lego pieces stored in the bins that line two walls. Architectural design by Board & Vellum. Photo by John G. Wilbanks.

Contractor: Gary Howe Construction Photography: Roger Turk
Foto på ett funkis allrum, med korkgolv
Foto på ett funkis allrum, med korkgolv

Das richtige Bild zu finden ist zumeist einfacher als es gekonnt in Szene zu setzen. Der Bilderrahmen aus dem Hause Moebe macht es einem in dieser Hinsicht aber sehr einfach, ganz nach dem Motto des Designlabels aus Kopenhagen “keep things simple”.
Bestehend aus zwei Plexiglasplatten und vier filigranen Leisten aus hellem Eichenholz überzeugt FRAME mit Einfachheit und Übersichtlichkeit. Die einzelnen Elemente zusammensteckend, komplettiert diese ein schwarzes, den gesamten Rahmen umlaufendes Gummiband, welches gleichzeitig als Aufhängung dient. Einen stärkeren Kontrast bietet FRAME mit direkten Vergleich zur Ausführung aus Holz mit schwarzen Rahmenteilen aus Alumnium.
Dem eigenen Ausstellungsstück kommt der zurückhaltende Charakter FRAMEs in jedem Fall zugute. Ob ein Bild, getrocknete, florale Elemente oder andere flache Kunstwerke das Innere des Holzrahmens zieren, ist der eigenen Fantasie überlassen. Die freie, unberührte und zudem durchsichtige Glasfläche lädt von Beginn zum eigenen kreativen Schaffen ein.
Erhältlich in vier verschiedenen Größen, entsprechen die angegebenen Maße des Bilderrahmens den jeweiligen DIN-Formaten A2, A3, A4 und A5. Für eine Präsentation im Stil eines Passepartouts ist ein Bild mit geringeren Abmaßen zu wählen. Im Bilderrahmenformat A4 eignet sich beispielsweise ein A5 Print, eine Postkarte ziert den kleinsten der angebotenen Rahmen FRAME.
Besonders reizend ist dabei die bestehende transparente Freifläche, die dem Ausstellungsstück zusätzlichen Raum gibt und einen nahezu schwebenden Charakter verleiht. Mittels des beiliegendes Bandes leicht an der Wand zu befestigen, überzeugt das Designerstück von Moebe zweifelsfrei in puncto Design, Funktionalität und Individualität - eine wahre Bereicherung für das eigene Zuhause.

The client's favorite "post small children" color palette of sand, cream and celery sings in the key of "chic" in this cleverly done vaulted room. Dramatic chandelier and patterned rug keep the room feeling cozy, as do the green worsted wool custom draperies with tuxedo pleating.
David Van Scott

Inredning av ett 50 tals mellanstort allrum med öppen planlösning, med bruna väggar, korkgolv, en väggmonterad TV och brunt golv
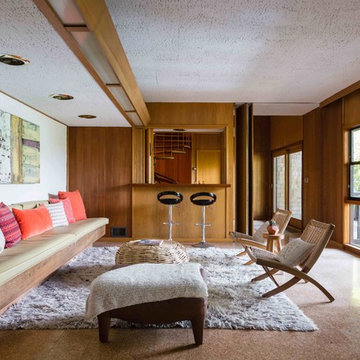
Photos by Peter Lyons
Exempel på ett stort retro allrum med öppen planlösning, med en hemmabar, korkgolv, en standard öppen spis och en spiselkrans i betong
Exempel på ett stort retro allrum med öppen planlösning, med en hemmabar, korkgolv, en standard öppen spis och en spiselkrans i betong
525 foton på allrum, med plywoodgolv och korkgolv
1
