3 461 foton på allrum, med plywoodgolv och laminatgolv
Sortera efter:
Budget
Sortera efter:Populärt i dag
81 - 100 av 3 461 foton
Artikel 1 av 3
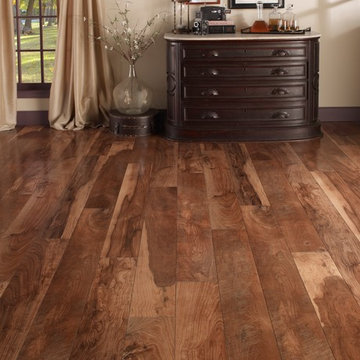
Mannington
Idéer för stora amerikanska allrum med öppen planlösning, med beige väggar, laminatgolv och brunt golv
Idéer för stora amerikanska allrum med öppen planlösning, med beige väggar, laminatgolv och brunt golv
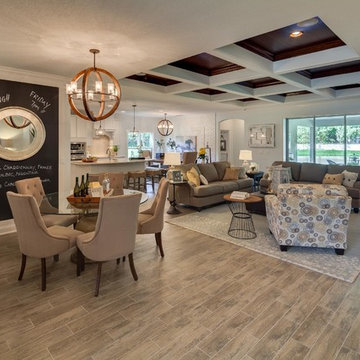
Exempel på ett stort klassiskt allrum med öppen planlösning, med grå väggar och laminatgolv
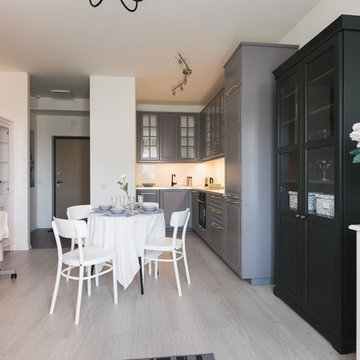
Inredning av ett skandinaviskt mellanstort allrum med öppen planlösning, med vita väggar, laminatgolv och grått golv
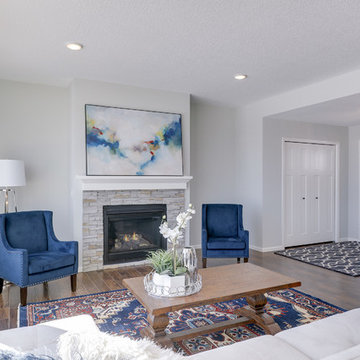
Inspiration för stora lantliga allrum med öppen planlösning, med ett spelrum, grå väggar, laminatgolv och en väggmonterad TV
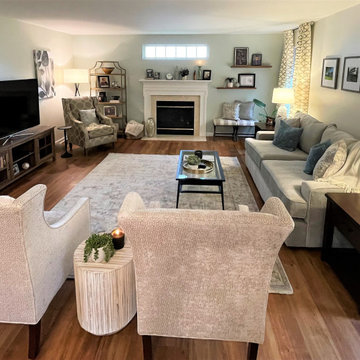
This project was such a pleasure. My clients needed assistance with flooring for the entire first floor, paint consultation and a completely new Interior design for their Family room. My toughest design element was selecting a new LVP flooring. I had to consider coordinating other wood elements in the home and resale in approximately 5 years. Coordinating all of this was definitely something that experience brings. My clients like dark flooring but I didn't feel that was the direction for this project and I was right. My client was in tears after the installation. She commented that she was so glad she followed my recommendations. These beautiful floors product provided and installed by Get Floored.
Next was paint. Goodbye sponged textured accent wall- hello warm gray with hint of green from the Sherwin Williams collection.
All new furniture, window treatments, lighting and accents that I selected delivered a most inviting space for my clients.
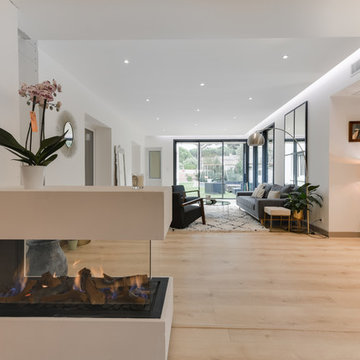
Cheminée à gaz
Inredning av ett modernt stort allrum med öppen planlösning, med vita väggar, laminatgolv, en dubbelsidig öppen spis, en spiselkrans i gips och beiget golv
Inredning av ett modernt stort allrum med öppen planlösning, med vita väggar, laminatgolv, en dubbelsidig öppen spis, en spiselkrans i gips och beiget golv
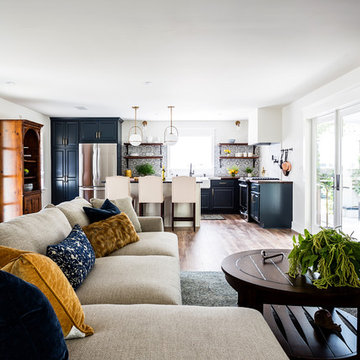
We completely renovated this space for an episode of HGTV House Hunters Renovation. The kitchen was originally a galley kitchen. We removed a wall between the DR and the kitchen to open up the space. We used a combination of countertops in this kitchen. To give a buffer to the wood counters, we used slabs of marble each side of the sink. This adds interest visually and helps to keep the water away from the wood counters. We used blue and cream for the cabinetry which is a lovely, soft mix and wood shelving to match the wood counter tops. To complete the eclectic finishes we mixed gold light fixtures and cabinet hardware with black plumbing fixtures and shelf brackets.

Reforma integral Sube Interiorismo www.subeinteriorismo.com
Biderbost Photo
Inspiration för ett stort vintage allrum med öppen planlösning, med ett bibliotek, grå väggar, laminatgolv, en bred öppen spis, en spiselkrans i metall, en inbyggd mediavägg och brunt golv
Inspiration för ett stort vintage allrum med öppen planlösning, med ett bibliotek, grå väggar, laminatgolv, en bred öppen spis, en spiselkrans i metall, en inbyggd mediavägg och brunt golv
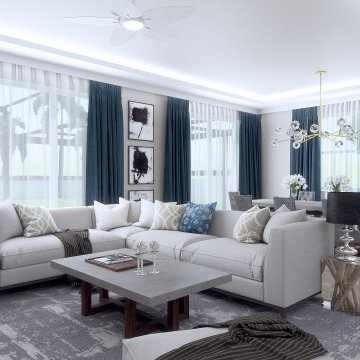
A double-deck house in Tampa, Florida with a garden and swimming pool is currently under construction. The owner's idea was to create a monochrome interior in gray tones. We added turquoise and beige colors to soften it. For the floors we designed wooden parquet in the shade of oak wood. The built in bio fireplace is a symbol of the home sweet home feel. We used many textiles, mainly curtains and carpets, to make the family space more cosy. The dining area is dominated by a beautiful chandelier with crystal balls from the US store Restoration Hardware and to it wall lamps next to fireplace in the same set. The center of the living area creates comfortable sofa, elegantly complemented by the design side glass tables with recessed wooden branche, also from Restoration Hardware There is also a built-in library with backlight, which fills the unused space next to door. The whole house is lit by lots of led strips in the ceiling. I believe we have created beautiful, luxurious and elegant living for the young family :-)
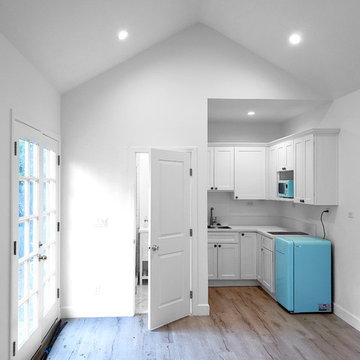
On a hillside property in Santa Monica hidden behind trees stands our brand new constructed from the grounds up guest unit. This unit is only 300sq. but the layout makes it feel as large as a small apartment.
Vaulted 12' ceilings and lots of natural light makes the space feel light and airy.
A small kitchenette gives you all you would need for cooking something for yourself, notice the baby blue color of the appliances contrasting against the clean white cabinets and counter top.
The wood flooring give warmth to the neutral white colored walls and ceilings.
A nice sized bathroom bosting a 3'x3' shower with a corner double door entrance with all the high quality finishes you would expect in a master bathroom.
The exterior of the unit was perfectly matched to the existing main house.
These ADU (accessory dwelling unit) also called guest units and the famous term "Mother in law unit" are becoming more and more popular in California and in LA in particular.

Maritim inredning av ett mellanstort allrum med öppen planlösning, med laminatgolv, en standard öppen spis, en spiselkrans i trä, en väggmonterad TV, grått golv och grå väggar
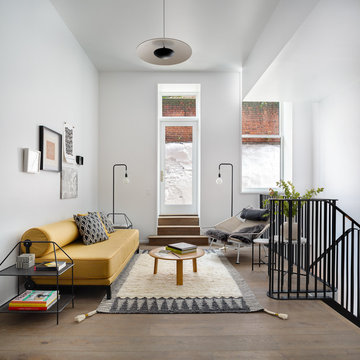
The Standish Townhouse Family Room
Modern inredning av ett stort allrum på loftet, med ett spelrum, vita väggar, laminatgolv och brunt golv
Modern inredning av ett stort allrum på loftet, med ett spelrum, vita väggar, laminatgolv och brunt golv
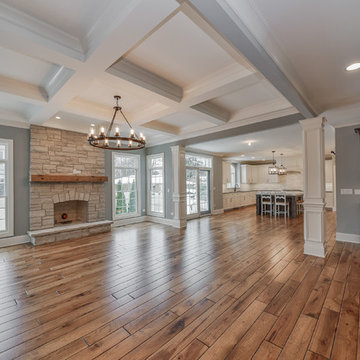
Idéer för att renovera ett stort vintage allrum på loftet, med grå väggar, laminatgolv, en hängande öppen spis, en spiselkrans i sten och brunt golv
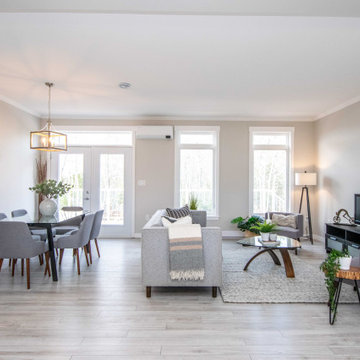
The open concept main area of the Mariner features high ceilings with transom windows and double french doors.
Idéer för ett mellanstort maritimt allrum med öppen planlösning, med beige väggar, laminatgolv, en fristående TV och grått golv
Idéer för ett mellanstort maritimt allrum med öppen planlösning, med beige väggar, laminatgolv, en fristående TV och grått golv
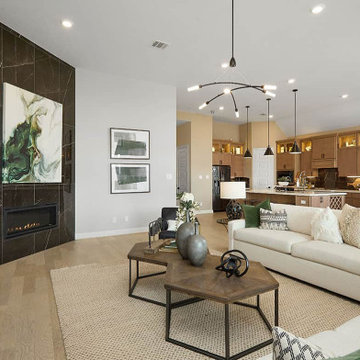
Inredning av ett modernt allrum med öppen planlösning, med grå väggar, laminatgolv, en öppen hörnspis, en spiselkrans i trä och beiget golv
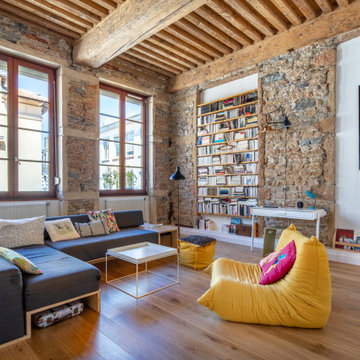
Nous avons réuni deux appartements typiquement canuts pour créer ce sublime T5. Du sablage des plafonds à la Française à la pose des parquets, nous avons complétement rénové cet appartement familial. Les clientes ont pensé le projet, et nous ont confié toutes les démarches associées, tant administratives que logistiques. Nous avons notamment intégré un tapis de carreaux de ciment au parquet dans l’entrée, créé une verrière type atelier en acier pour l’espace bureau avec sa porte battante ouvert sur la pièce de vie, déployé des plafonniers par câbles tissus sur les plafonds traditionnels afin d’éviter les goulottes, réalisé une mezzanine en plancher boucaud pour créer un espace de travail en optimisant la hauteur sous plafond, avec un ouvrant pour une meilleure ventilation. Le plan de travail et le tablier de baignoire de la salle de bain ont été conçus dans la continuité en béton ciré. Une rénovation résolument orientée sur l’ouverture des espaces, la sobriété et la qualité, pour offrir à cette famille un véritable cocon en plein cœur de la Croix Rousse. Photos © Pierre Coussié
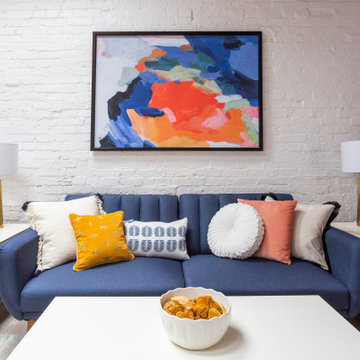
Inspiration för små moderna allrum på loftet, med en hemmabar, vita väggar, laminatgolv och beiget golv
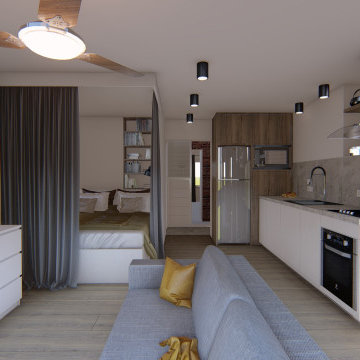
Exempel på ett litet modernt allrum med öppen planlösning, med vita väggar, laminatgolv och en fristående TV

We built this wall as a place for the TV & Fireplace. Additionally, it acts as an accent wall with it's shiplap paneling and built-in display cabinets.

築浅マンションのインテリアリフォーム
リビング全体の雰囲気。明るい床に明るい建具という、ヤングファミリー向け?のナチュラルな部屋を、カーテンや家具を落ち着いた色味にすることで、だいぶ大人な雰囲気にできたと思います。(見えていませんが、ソファはブラックのフェイクスエードです)
壁には梁下に幕板を追加して間接照明を入れ、エコカラットを貼ることでさらに陰影が楽しめるようにしました。
丸いペンダントは引掛シーリング隠しも兼ねて後付けしました。
3 461 foton på allrum, med plywoodgolv och laminatgolv
5