116 foton på allrum, med röda väggar och en spiselkrans i sten
Sortera efter:
Budget
Sortera efter:Populärt i dag
1 - 20 av 116 foton
Artikel 1 av 3

Inredning av ett modernt stort avskilt allrum, med röda väggar, marmorgolv, en standard öppen spis och en spiselkrans i sten

NW Architectural Photography
Inspiration för mellanstora amerikanska allrum med öppen planlösning, med ett bibliotek, röda väggar, korkgolv, en standard öppen spis, en spiselkrans i sten och brunt golv
Inspiration för mellanstora amerikanska allrum med öppen planlösning, med ett bibliotek, röda väggar, korkgolv, en standard öppen spis, en spiselkrans i sten och brunt golv
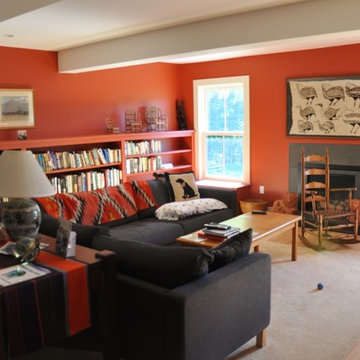
Will Calhoun
Exempel på ett mellanstort lantligt allrum, med röda väggar, ljust trägolv, en standard öppen spis och en spiselkrans i sten
Exempel på ett mellanstort lantligt allrum, med röda väggar, ljust trägolv, en standard öppen spis och en spiselkrans i sten
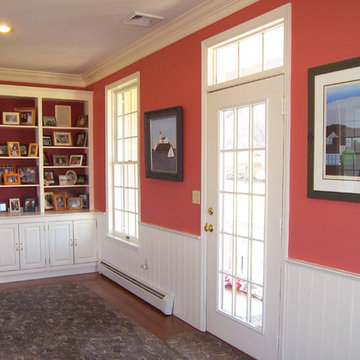
Foto på ett stort vintage allrum med öppen planlösning, med ett bibliotek, röda väggar, mellanmörkt trägolv, en standard öppen spis, en spiselkrans i sten och en väggmonterad TV
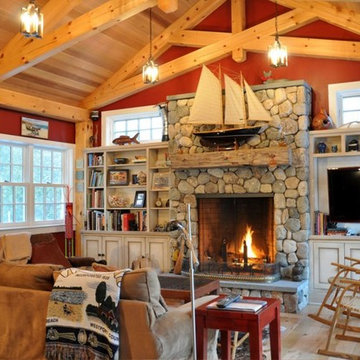
Idéer för mellanstora amerikanska allrum med öppen planlösning, med röda väggar, ljust trägolv, en standard öppen spis, en spiselkrans i sten och en fristående TV
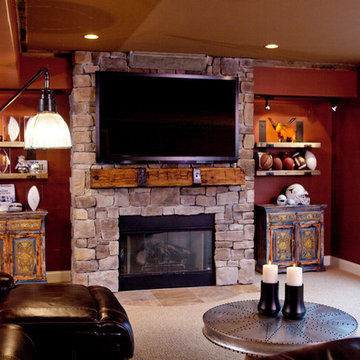
An entertainment space for discerning client who loves Texas, vintage, reclaimed materials, stone, distressed wood, beer tapper, wine, and sports memorabilia. Photo by Jeremy Fenelon
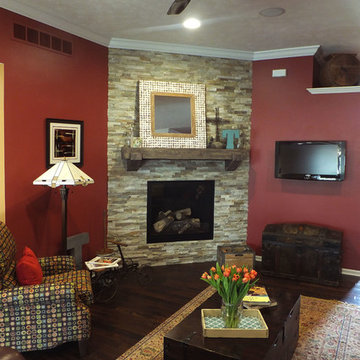
Inredning av ett klassiskt mellanstort allrum med öppen planlösning, med röda väggar, mörkt trägolv, en öppen hörnspis, en spiselkrans i sten och en väggmonterad TV
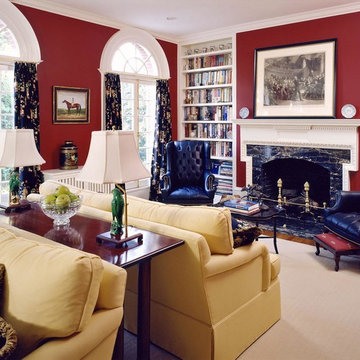
Catherine Tighe
Bild på ett stort vintage avskilt allrum, med ett bibliotek, röda väggar, mellanmörkt trägolv, en standard öppen spis, en spiselkrans i sten, en inbyggd mediavägg och brunt golv
Bild på ett stort vintage avskilt allrum, med ett bibliotek, röda väggar, mellanmörkt trägolv, en standard öppen spis, en spiselkrans i sten, en inbyggd mediavägg och brunt golv
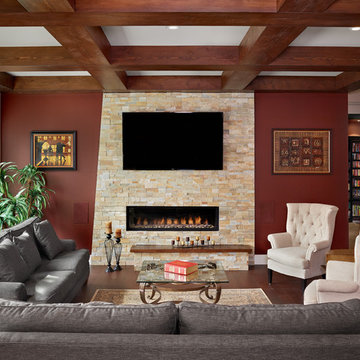
We are just next to the staircase, it would be to our left. You can see into the entrance that the barn door encloses. A Library! Filled to the brim with the family collection of books.
This cozy family room just invites you to take your book and read close to the fireplace and look the window to a view I can only imagine is beautiful. The asymmetrical fireplace surround is genius in catching your eye and a play on the linear design that's throughout the floor and ceiling. Still loving all the colours this home consistently features; the orange reds especially!
How about you, still loving it as much as we are?
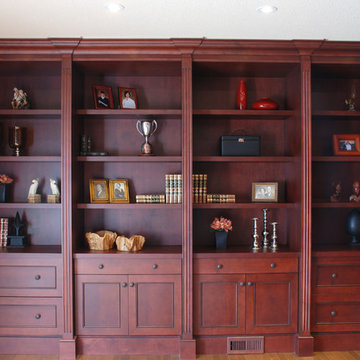
Study/Den with an English Library atmosphere
Inspiration för mellanstora klassiska avskilda allrum, med ett bibliotek, röda väggar, mellanmörkt trägolv, en standard öppen spis och en spiselkrans i sten
Inspiration för mellanstora klassiska avskilda allrum, med ett bibliotek, röda väggar, mellanmörkt trägolv, en standard öppen spis och en spiselkrans i sten
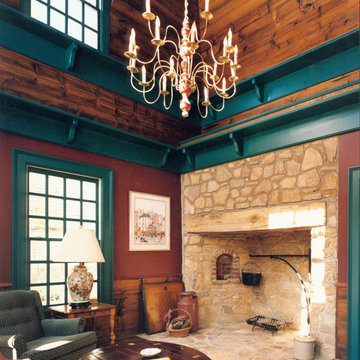
Inredning av ett rustikt litet avskilt allrum, med röda väggar, ljust trägolv, en öppen vedspis, en spiselkrans i sten och beiget golv
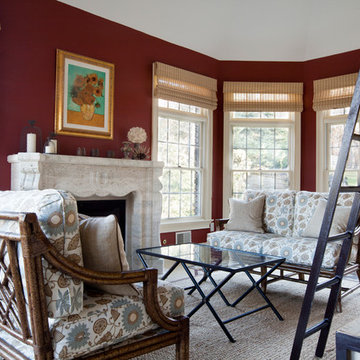
Solarium for entertaining and relaxing. Andy Foster Photography
Klassisk inredning av ett mellanstort avskilt allrum, med röda väggar, klinkergolv i porslin, en standard öppen spis, en spiselkrans i sten och flerfärgat golv
Klassisk inredning av ett mellanstort avskilt allrum, med röda väggar, klinkergolv i porslin, en standard öppen spis, en spiselkrans i sten och flerfärgat golv
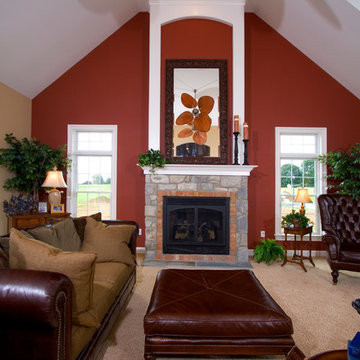
The family room has a vaulted ceiling with dormer windows and a rust-colored accent wall. The impressive two-story stone and brick fireplace holds a large wood-framed mirror reflecting the unique dual fans hung from the ceiling.

This 1960s split-level has a new Family Room addition in front of the existing home, with a total gut remodel of the existing Kitchen/Living/Dining spaces. A walk-around stone double-sided fireplace between Dining and the new Family room sits at the original exterior wall. The stone accents, wood trim and wainscot, and beam details highlight the rustic charm of this home. Also added are an accessible Bath with roll-in shower, Entry vestibule with closet, and Mudroom/Laundry with direct access from the existing Garage.
Photography by Kmiecik Imagery.
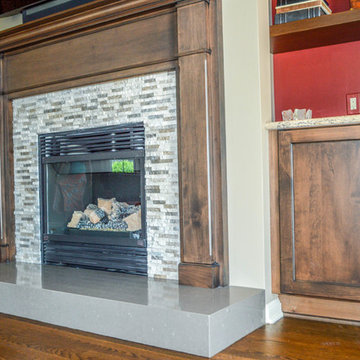
Introducing cabinetry and floating shelves from the R. D. Henry Heartland line took this fireplace area from mediocre to marvelous! The Alder wood with Cornerstone stain and a midnight frost glaze is warm and classic. Under the Lincolnshire quartz counter by Cambria is a hidden wine cooler and also a bottle pullout drawer. The contemporary raised hearth is Fossil Brown quartz from MSI and the stone is Dry Stack Colorado Canyon Pencil.

Bild på ett mellanstort vintage avskilt allrum, med en standard öppen spis, en spiselkrans i sten, ett musikrum, röda väggar och ljust trägolv
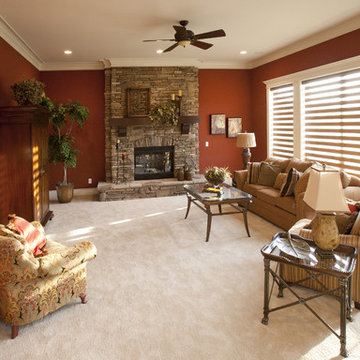
Klassisk inredning av ett stort allrum med öppen planlösning, med röda väggar, heltäckningsmatta, en standard öppen spis, en spiselkrans i sten och en dold TV

This 1960s split-level has a new Family Room addition in front of the existing home, with a total gut remodel of the existing Kitchen/Living/Dining spaces. A walk-around stone double-sided fireplace between Dining and the new Family room sits at the original exterior wall. The stone accents, wood trim and wainscot, and beam details highlight the rustic charm of this home. Also added are an accessible Bath with roll-in shower, Entry vestibule with closet, and Mudroom/Laundry with direct access from the existing Garage.
Photography by Kmiecik Imagery.
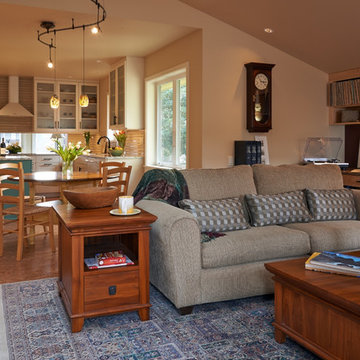
NW Architectural Photography
Exempel på ett mellanstort amerikanskt allrum med öppen planlösning, med korkgolv, ett bibliotek, röda väggar, en standard öppen spis och en spiselkrans i sten
Exempel på ett mellanstort amerikanskt allrum med öppen planlösning, med korkgolv, ett bibliotek, röda väggar, en standard öppen spis och en spiselkrans i sten
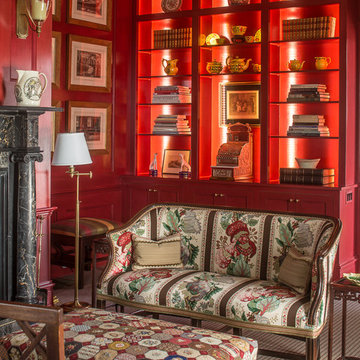
Klassisk inredning av ett stort avskilt allrum, med ett bibliotek, röda väggar, heltäckningsmatta, en standard öppen spis, en spiselkrans i sten, en inbyggd mediavägg och flerfärgat golv
116 foton på allrum, med röda väggar och en spiselkrans i sten
1