234 foton på allrum, med röda väggar och en standard öppen spis
Sortera efter:
Budget
Sortera efter:Populärt i dag
41 - 60 av 234 foton
Artikel 1 av 3
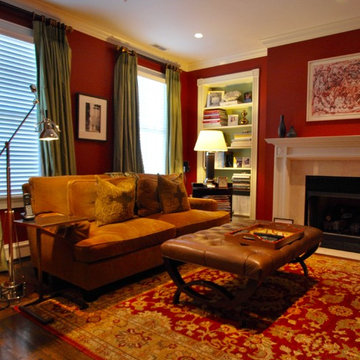
Brick red family room designed by Michael Molesky. Generous leather ottoman sits before a corduroy upholstered sofa. Green silk curtains accentuate the height of the room. Green repeated on the backs of the bookshelves. Reading lights on both sides.
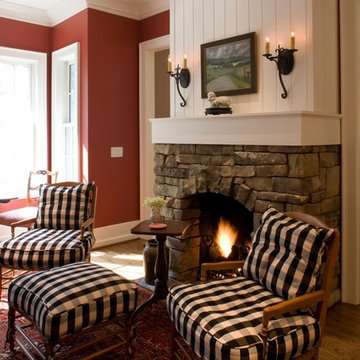
Nestled in the woods, this 1920’s style home draws on architectural references from he homes nearby Linville, NC. While the home has no distinct view, we were guided by the Tudor and Cotswold influence brought over by the setters in the area to anchor it in its intimate setting.
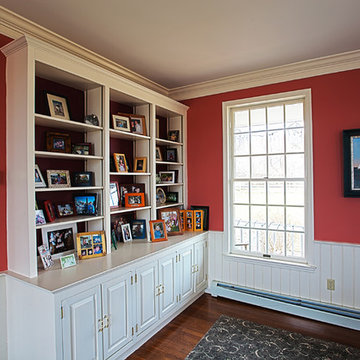
Idéer för ett mellanstort klassiskt avskilt allrum, med ett bibliotek, röda väggar, mörkt trägolv, en standard öppen spis och en spiselkrans i trä

The new family room remains sunken with a decorative structural column providing a visual reflection about the centerline of a new lower-profile hearth and open gas flame, surrounded by slab stone and mantle made completely of cabinetry parts. Two walls of natural light were formed by a 90 square foot addition that replaced a portion of the patio, providing a comfortable location for an expandable nook table. The millwork and paint scheme was extended into the foyer, where we put a delightful end to our final touches on this home.
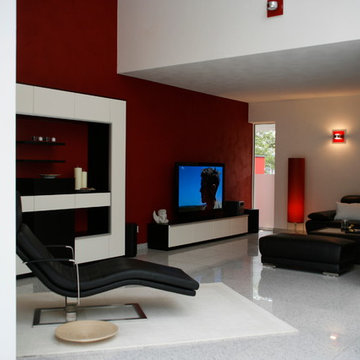
Inspiration för mellanstora moderna allrum med öppen planlösning, med en hemmabar, röda väggar, marmorgolv, en standard öppen spis, en spiselkrans i gips, en fristående TV och grått golv
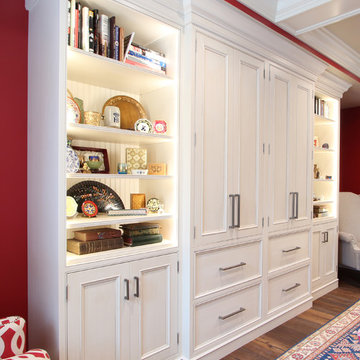
White painted cabinets with a grey glaze offers display storage and hidden storage. Behind the doors and the drawers are electronic equipment, blankets, photo albums, and games.
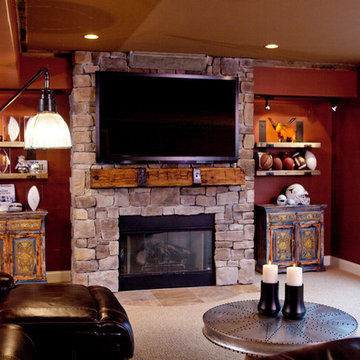
An entertainment space for discerning client who loves Texas, vintage, reclaimed materials, stone, distressed wood, beer tapper, wine, and sports memorabilia. Photo by Jeremy Fenelon
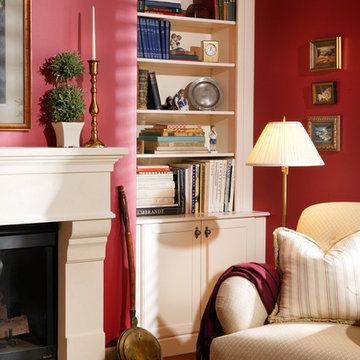
Inspiration för ett mellanstort vintage avskilt allrum, med ett bibliotek, röda väggar, mellanmörkt trägolv, en standard öppen spis och en spiselkrans i trä
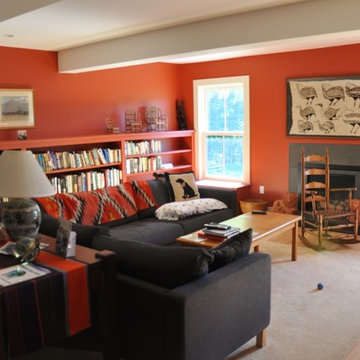
Will Calhoun
Exempel på ett mellanstort lantligt allrum, med röda väggar, ljust trägolv, en standard öppen spis och en spiselkrans i sten
Exempel på ett mellanstort lantligt allrum, med röda väggar, ljust trägolv, en standard öppen spis och en spiselkrans i sten
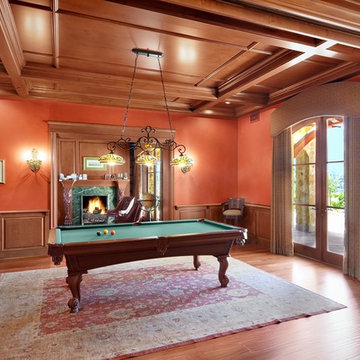
Game room with inlay cork on drink rail for setting drinks down. Full wood ceiling. Telescoping pocket doors
Idéer för mycket stora vintage avskilda allrum, med ett spelrum, röda väggar, mellanmörkt trägolv, en standard öppen spis, en spiselkrans i trä och brunt golv
Idéer för mycket stora vintage avskilda allrum, med ett spelrum, röda väggar, mellanmörkt trägolv, en standard öppen spis, en spiselkrans i trä och brunt golv
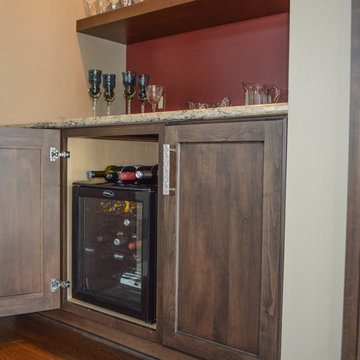
Under the Lincolnshire quartz countertop by Cambria is a hidden wine cooler and also a bottle pullout drawer.
Idéer för att renovera ett mellanstort vintage allrum med öppen planlösning, med en hemmabar, röda väggar, mellanmörkt trägolv, en standard öppen spis, en spiselkrans i sten, en väggmonterad TV och brunt golv
Idéer för att renovera ett mellanstort vintage allrum med öppen planlösning, med en hemmabar, röda väggar, mellanmörkt trägolv, en standard öppen spis, en spiselkrans i sten, en väggmonterad TV och brunt golv
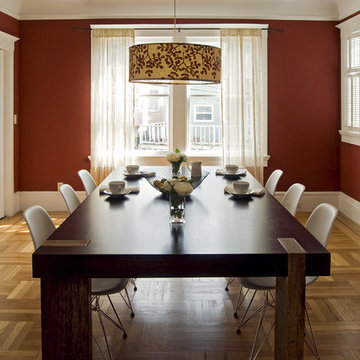
Bild på ett mellanstort eklektiskt allrum, med röda väggar, ljust trägolv, en standard öppen spis och en spiselkrans i tegelsten
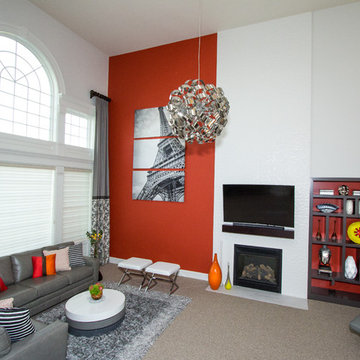
This modern family wanted a home to match. They purchased a beautiful home in Ashburn and wanted the interiors to clean lined, sleek but also colorful. The builder-grade fireplace was given a very modern look with new tile from Porcelanosa and custom made wood mantle. The awkward niches was also given a new look and new purpose with a custom built-in. Both the mantle and built-in were made by Ark Woodworking. We warmed the space with a pop of warm color on the left side of the fireplace wall and balanced with with modern art to the right. A very unique modern chandelier centers the entire design. A large custom leather sectional and coordinating stools provides plenty of seating.
Liz Ernest Photography
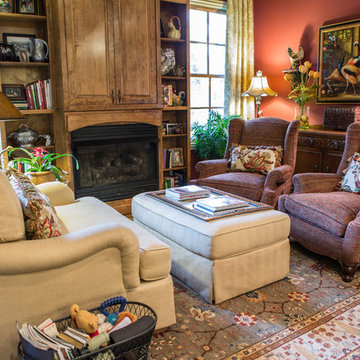
Foto på ett vintage allrum med öppen planlösning, med röda väggar, skiffergolv, en standard öppen spis, en spiselkrans i trä och en dold TV
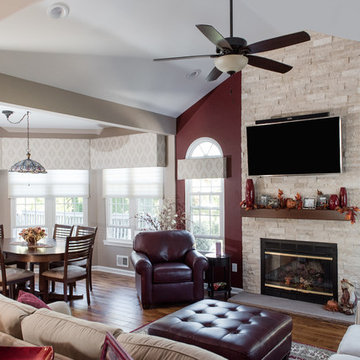
Klassisk inredning av ett mellanstort allrum med öppen planlösning, med röda väggar, mellanmörkt trägolv, en standard öppen spis, en spiselkrans i sten, en väggmonterad TV och brunt golv
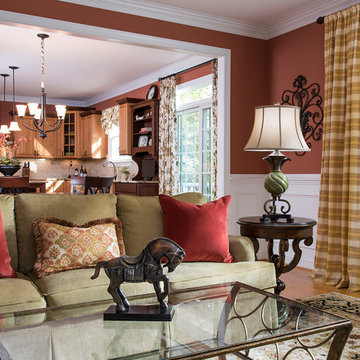
D. Randolph Foulds
Inspiration för klassiska allrum med öppen planlösning, med röda väggar, mellanmörkt trägolv, en standard öppen spis, en spiselkrans i sten och en väggmonterad TV
Inspiration för klassiska allrum med öppen planlösning, med röda väggar, mellanmörkt trägolv, en standard öppen spis, en spiselkrans i sten och en väggmonterad TV
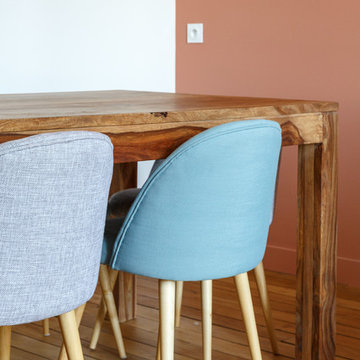
Stephane Vasco
Bild på ett mellanstort skandinaviskt allrum med öppen planlösning, med röda väggar, mellanmörkt trägolv, en standard öppen spis, en spiselkrans i sten, en fristående TV och brunt golv
Bild på ett mellanstort skandinaviskt allrum med öppen planlösning, med röda väggar, mellanmörkt trägolv, en standard öppen spis, en spiselkrans i sten, en fristående TV och brunt golv
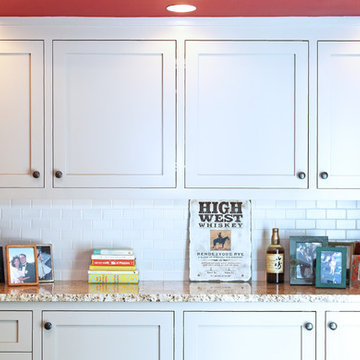
Susan Fisher Photography
A Family Room for hanging out, watching TV and relaxing. But comfortable and elegant at the same time. With a dry bar for serving drinks or snacks, with extra storage for all of those hard to store entertaining items.
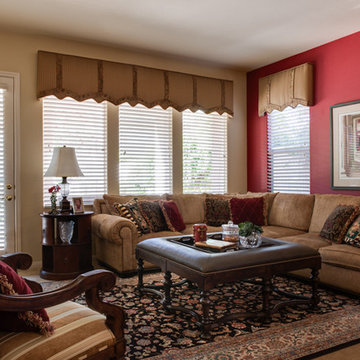
Family Room by Marteen Moore. Photographed by Lydia Cutter.
Klassisk inredning av ett mellanstort allrum med öppen planlösning, med ett spelrum, röda väggar, en standard öppen spis, en spiselkrans i sten, en väggmonterad TV och heltäckningsmatta
Klassisk inredning av ett mellanstort allrum med öppen planlösning, med ett spelrum, röda väggar, en standard öppen spis, en spiselkrans i sten, en väggmonterad TV och heltäckningsmatta
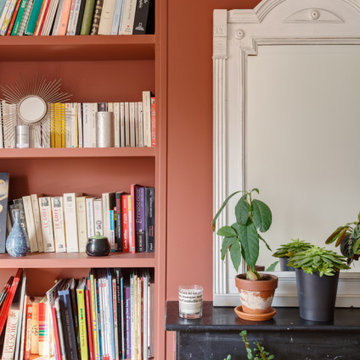
Des travaux d’envergure ont été entrepris pour transformer l’ancienne cuisine étroite en espace lumineux et parfaitement adapté aux attentes des propriétaires. Des touches de couleurs singulières dynamisent le reste de l’appartement tout en délimitant astucieusement les différentes zones. Un résultat sobre qui ne manque pas de cachet !
234 foton på allrum, med röda väggar och en standard öppen spis
3