4 735 foton på allrum, med röda väggar och gula väggar
Sortera efter:
Budget
Sortera efter:Populärt i dag
201 - 220 av 4 735 foton
Artikel 1 av 3
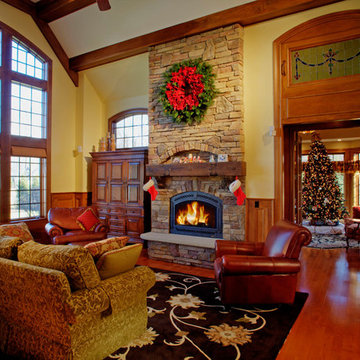
Exempel på ett mycket stort amerikanskt avskilt allrum, med gula väggar, mellanmörkt trägolv, en standard öppen spis och en spiselkrans i sten
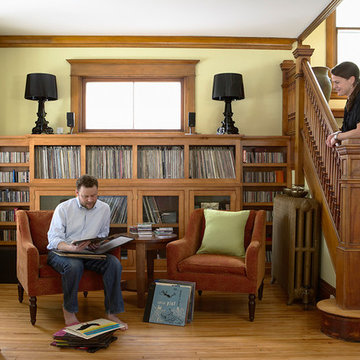
Designed by Meriwether Felt, Photo by Susan Gilmore
Inspiration för ett stort vintage avskilt allrum, med ett bibliotek, gula väggar och ljust trägolv
Inspiration för ett stort vintage avskilt allrum, med ett bibliotek, gula väggar och ljust trägolv
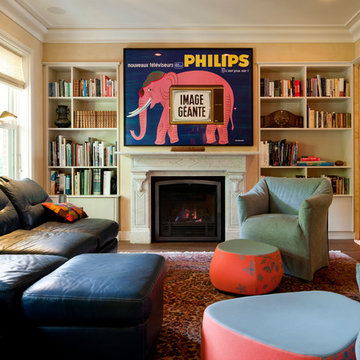
Color and surface design by Lisa Teague
Collaboration with Amory Architects, Boston
American Clay Earth Plasters
Idéer för ett modernt allrum, med gula väggar
Idéer för ett modernt allrum, med gula väggar
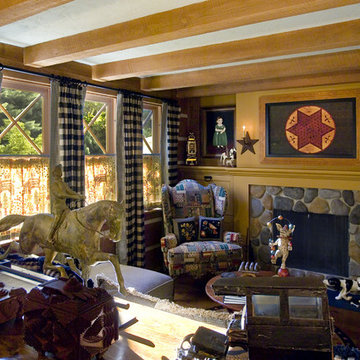
Idéer för mellanstora eklektiska allrum med öppen planlösning, med gula väggar, mellanmörkt trägolv, en standard öppen spis, en spiselkrans i sten, en dold TV och brunt golv
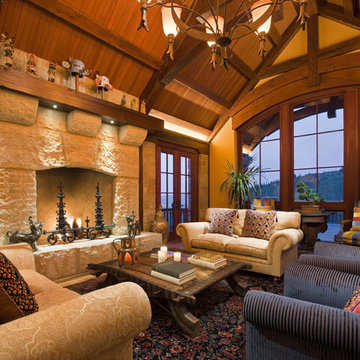
Inredning av ett rustikt stort avskilt allrum, med gula väggar, en standard öppen spis och en spiselkrans i sten
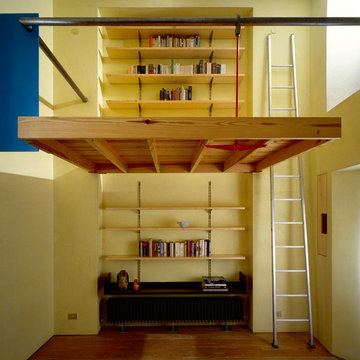
Inspiration för små moderna allrum med öppen planlösning, med ett bibliotek, gula väggar och mellanmörkt trägolv
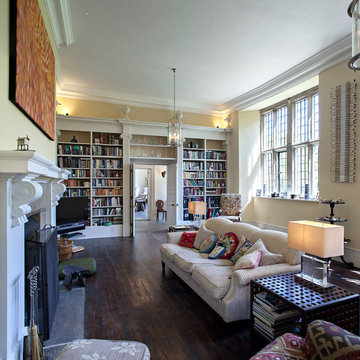
Exempel på ett klassiskt avskilt allrum, med ett bibliotek, gula väggar, mörkt trägolv, TV i ett hörn och en standard öppen spis
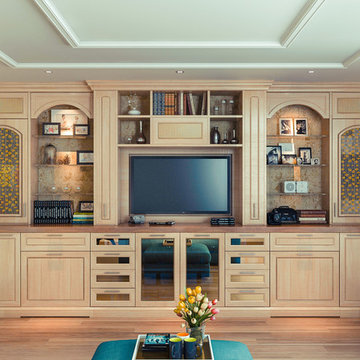
Closet view of a wall unit combination entertainment home office. Pull-out desks allow for hidden work spaces and homework.
Inspiration för mellanstora klassiska avskilda allrum, med gula väggar, ljust trägolv och en inbyggd mediavägg
Inspiration för mellanstora klassiska avskilda allrum, med gula väggar, ljust trägolv och en inbyggd mediavägg
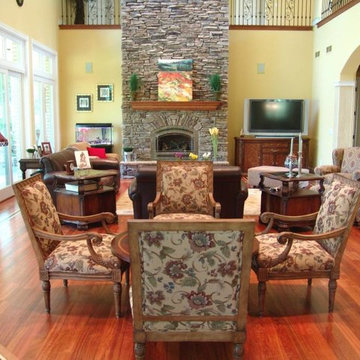
Bucks County Southern Ledgestone by Boral Cultured Stone
Idéer för att renovera ett stort vintage allrum med öppen planlösning, med gula väggar, mellanmörkt trägolv, en standard öppen spis, en spiselkrans i sten och en fristående TV
Idéer för att renovera ett stort vintage allrum med öppen planlösning, med gula väggar, mellanmörkt trägolv, en standard öppen spis, en spiselkrans i sten och en fristående TV
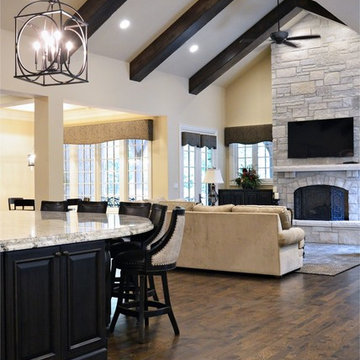
This Tudor style custom home design exudes a distinct touch of heritage and is now nestled within the heart of Town and Country, Missouri. The client wanted a modern open floor plan layout for their family with the ability to entertain formally and informally. They also appreciate privacy and wanted to enjoy views of the rear yard and pool from different vantage points from within the home.
The shape of the house was designed to provide needed privacy for the family from neighboring homes, but also allows for an abundance of glass at the rear of the house; maintaining a connection between indoors and out. A combination of stone, brick and stucco completes the home’s exterior.
The kitchen and great room were designed to create an open yet warm invitation with cathedral ceiling and exposed beams. The living room is bright and clean with a coffered ceiling and fireplace eloquently situated between dual arched entries. This alluring room also steps out onto a courtyard, connecting the pool deck and covered porch.
The large covered porch has an eating area and lounge with TV to watch the game or to enjoy a relaxing fire from the outdoor fireplace. An outdoor bar / kitchen was placed at the far edge of the covered porch and provides a direct link to the pool and pool deck.
The home’s dining room was designed with a stone fireplace, large recessed wall niche and crown molding detail to add a feeling of warmth and serenity.
The master bedroom is a retreat from the main floor level and also has direct access to the pool and patio. A private study was also incorporated with a direct connection to the master bedroom suite.
Each secondary bedroom is a suite with walk in closets and private bathrooms. Over the living room, we placed the kids play room / hang-out space with TV.
The lower level has a 2500 bottle wine room, a guest bedroom suite, a bar / entertainment / game room area and an exercise room.
Photography by Elizabeth Ann Photography.
Interiors by Design Expressions.
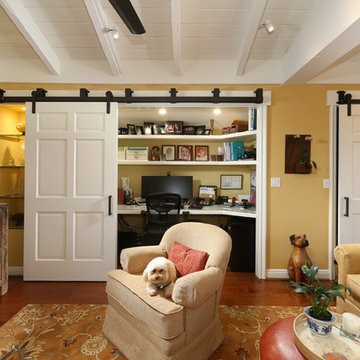
We were hired to select all new fabric, space planning, lighting, and paint colors in this three-story home. Our client decided to do a remodel and to install an elevator to be able to reach all three levels in their forever home located in Redondo Beach, CA.
We selected close to 200 yards of fabric to tell a story and installed all new window coverings, and reupholstered all the existing furniture. We mixed colors and textures to create our traditional Asian theme.
We installed all new LED lighting on the first and second floor with either tracks or sconces. We installed two chandeliers, one in the first room you see as you enter the home and the statement fixture in the dining room reminds me of a cherry blossom.
We did a lot of spaces planning and created a hidden office in the family room housed behind bypass barn doors. We created a seating area in the bedroom and a conversation area in the downstairs.
I loved working with our client. She knew what she wanted and was very easy to work with. We both expanded each other's horizons.
Tom Queally Photography
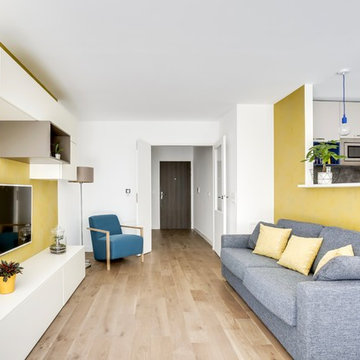
Shooot'in
Foto på ett litet funkis allrum med öppen planlösning, med ljust trägolv, en väggmonterad TV, brunt golv och gula väggar
Foto på ett litet funkis allrum med öppen planlösning, med ljust trägolv, en väggmonterad TV, brunt golv och gula väggar
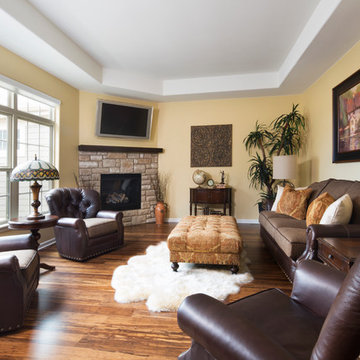
Designer: Aaron Keller | Photographer: Sarah Utech
Exempel på ett stort klassiskt avskilt allrum, med gula väggar, mellanmörkt trägolv, en öppen hörnspis, en spiselkrans i sten och en väggmonterad TV
Exempel på ett stort klassiskt avskilt allrum, med gula väggar, mellanmörkt trägolv, en öppen hörnspis, en spiselkrans i sten och en väggmonterad TV

Foto på ett mellanstort vintage avskilt allrum, med röda väggar, ett bibliotek, heltäckningsmatta och beiget golv
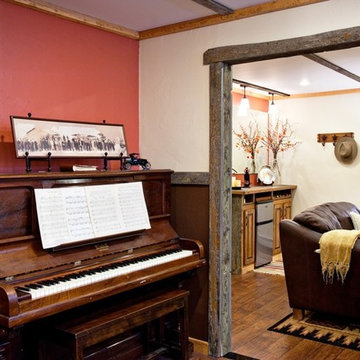
This family room remodel is in the basement of a home, with no windows in the space. We created the perfect lighting plan so you don't notice the lack of natural light.
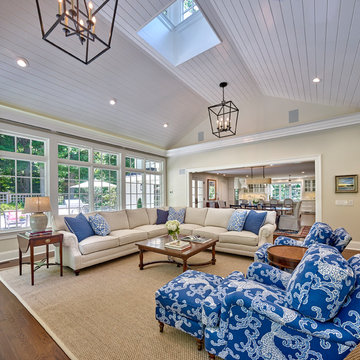
The opening to the dining room is large enough to keep the conversation going, between spaces, while entertaining. This view of the family room showcases the comfy furniture that is perfect to curl up in and watch a movie or the fireplace.
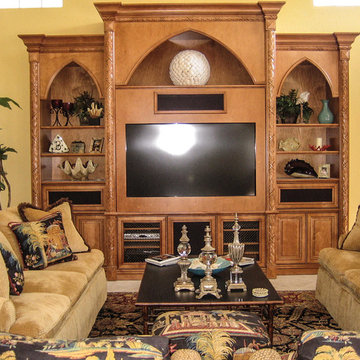
Inredning av ett exotiskt mellanstort avskilt allrum, med gula väggar, klinkergolv i keramik, en inbyggd mediavägg och beiget golv
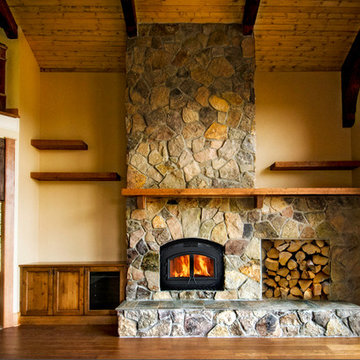
SLS Custom Homes broke ground on this 4000 square foot home in Sherwood, Oregon nestled on 20 acres in the fall of 2011. Honoring the client’s tastes and preferences, our interior design infused a refined rustic lodge with hints of Asian style. We worked with the client covering every interior and exterior inch of the home. Our design included custom great room trusses and corbels, a grand arched stairway, space planning for a hidden bookcase in the den, a custom designed grand lodge fireplace, and custom tile mosaics and millwork throughout the home.
For more about Angela Todd Studios, click here: https://www.angelatoddstudios.com/
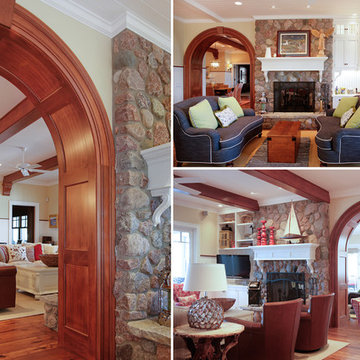
Inspiration för stora klassiska allrum med öppen planlösning, med gula väggar, mellanmörkt trägolv, en dubbelsidig öppen spis och en spiselkrans i sten
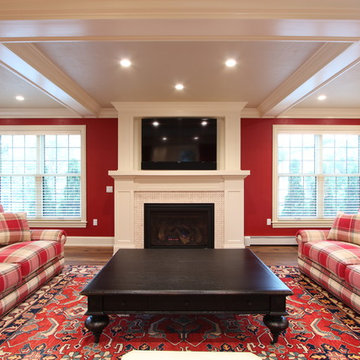
Warm red paint was used in this sunken living room. A fireplace was added on the exterior wall. A gas insert, marble tile surround, wood mantle, and recessed TV make this a great architectural feature in this remodeled room.
4 735 foton på allrum, med röda väggar och gula väggar
11