160 foton på allrum, med röda väggar och heltäckningsmatta
Sortera efter:
Budget
Sortera efter:Populärt i dag
1 - 20 av 160 foton
Artikel 1 av 3
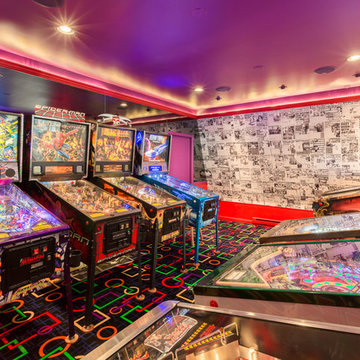
Michael deLeon Photography
Foto på ett funkis avskilt allrum, med heltäckningsmatta, flerfärgat golv, ett spelrum och röda väggar
Foto på ett funkis avskilt allrum, med heltäckningsmatta, flerfärgat golv, ett spelrum och röda väggar
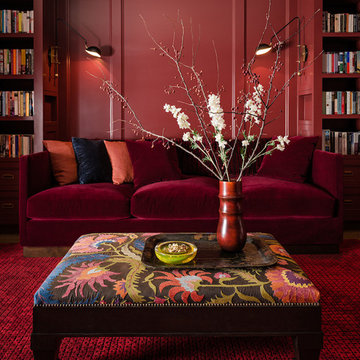
Anthony Rich
Foto på ett mellanstort funkis avskilt allrum, med ett bibliotek, röda väggar och heltäckningsmatta
Foto på ett mellanstort funkis avskilt allrum, med ett bibliotek, röda väggar och heltäckningsmatta
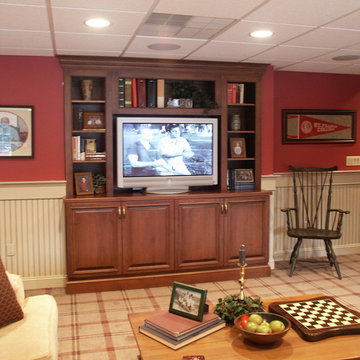
Custom tv/entertainment hutch designed for the basement family room includes open shelves and cabinetry storage.
#MorrisBlackDesigns
Klassisk inredning av ett mellanstort avskilt allrum, med ett spelrum, en inbyggd mediavägg, röda väggar och heltäckningsmatta
Klassisk inredning av ett mellanstort avskilt allrum, med ett spelrum, en inbyggd mediavägg, röda väggar och heltäckningsmatta

sethbennphoto.com ©2013
Exempel på ett amerikanskt allrum, med röda väggar och heltäckningsmatta
Exempel på ett amerikanskt allrum, med röda väggar och heltäckningsmatta
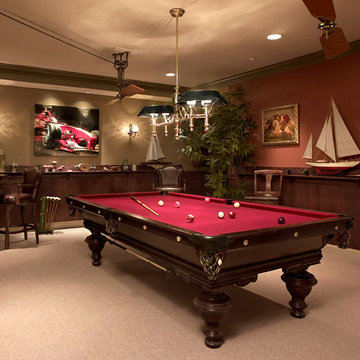
The lower level was transformed from a cinder block basement into an English Pub. Notice the paddle ceiling fans, hand-carved billiards table, and original antiques and artwork.
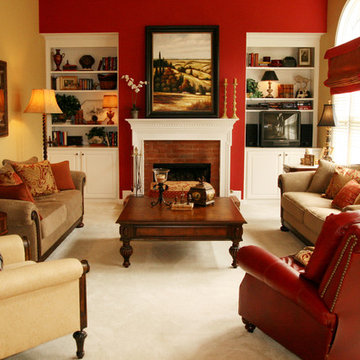
Inspiration för klassiska allrum, med röda väggar, heltäckningsmatta, en standard öppen spis, en spiselkrans i tegelsten, en fristående TV och beiget golv
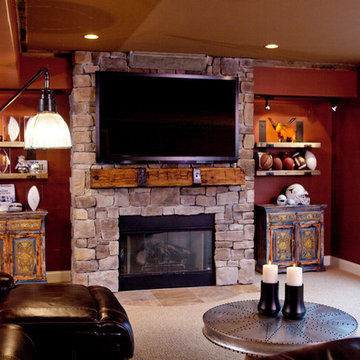
An entertainment space for discerning client who loves Texas, vintage, reclaimed materials, stone, distressed wood, beer tapper, wine, and sports memorabilia. Photo by Jeremy Fenelon

Foto på ett mellanstort vintage avskilt allrum, med röda väggar, ett bibliotek, heltäckningsmatta och beiget golv
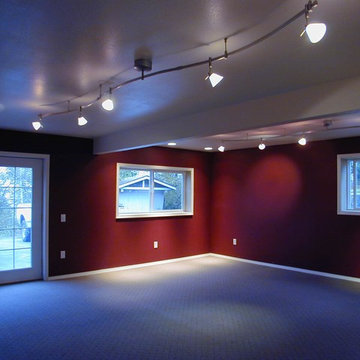
Inredning av ett modernt mellanstort avskilt allrum, med röda väggar, heltäckningsmatta, ett spelrum och beiget golv

The new family room remains sunken with a decorative structural column providing a visual reflection about the centerline of a new lower-profile hearth and open gas flame, surrounded by slab stone and mantle made completely of cabinetry parts. Two walls of natural light were formed by a 90 square foot addition that replaced a portion of the patio, providing a comfortable location for an expandable nook table. The millwork and paint scheme was extended into the foyer, where we put a delightful end to our final touches on this home.
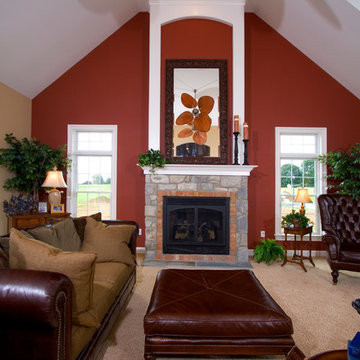
The family room has a vaulted ceiling with dormer windows and a rust-colored accent wall. The impressive two-story stone and brick fireplace holds a large wood-framed mirror reflecting the unique dual fans hung from the ceiling.

The snug was treated to several coats of high gloss lacquer on the original panelling by a Swiss artisan and a bespoke 4m long sofa upholstered in sumptuous cotton velvet. A blind and cushions in coordinating paisley from Etro complete this decadent and comfortable sitting room.
Alex James
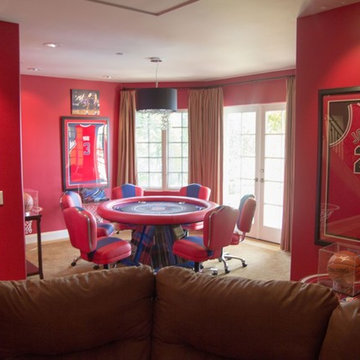
Inspiration för ett stort funkis allrum med öppen planlösning, med ett spelrum, röda väggar, en väggmonterad TV och heltäckningsmatta
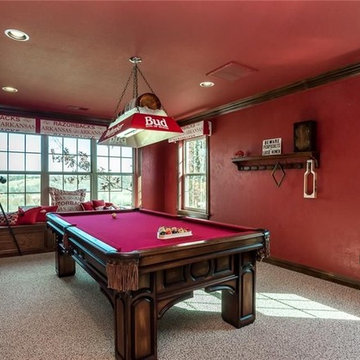
Bild på ett stort vintage avskilt allrum, med ett spelrum, röda väggar, heltäckningsmatta och beiget golv
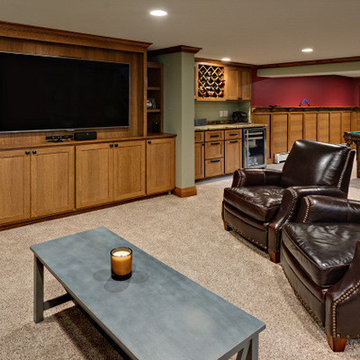
Exempel på ett stort klassiskt allrum med öppen planlösning, med ett spelrum, röda väggar, heltäckningsmatta, en inbyggd mediavägg och beiget golv
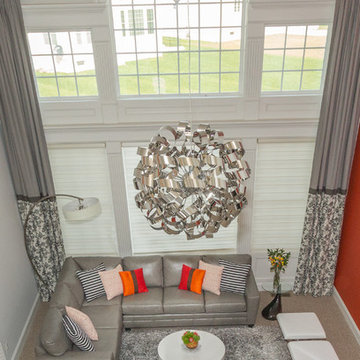
This modern family wanted a home to match. They purchased a beautiful home in Ashburn and wanted the interiors to clean lined, sleek but also colorful. The builder-grade fireplace was given a very modern look with new tile from Porcelanosa and custom made wood mantle. The awkward niches was also given a new look and new purpose with a custom built-in. Both the mantle and built-in were made by Ark Woodworking. We warmed the space with a pop of warm color on the left side of the fireplace wall and balanced with with modern art to the right. A very unique modern chandelier centers the entire design. A large custom leather sectional and coordinating stools provides plenty of seating.
Liz Ernest Photography
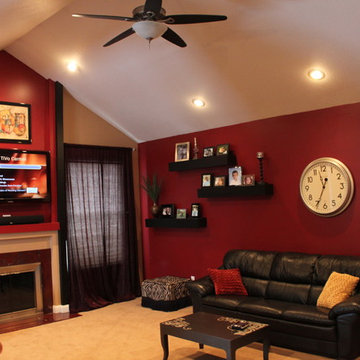
Klassisk inredning av ett mellanstort avskilt allrum, med röda väggar, heltäckningsmatta, en standard öppen spis, en väggmonterad TV och vitt golv
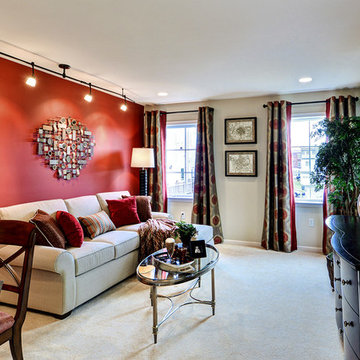
Mike Irby Photography
Klassisk inredning av ett litet allrum, med ett spelrum, röda väggar, heltäckningsmatta och en väggmonterad TV
Klassisk inredning av ett litet allrum, med ett spelrum, röda väggar, heltäckningsmatta och en väggmonterad TV
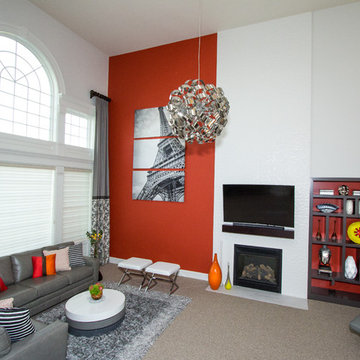
This modern family wanted a home to match. They purchased a beautiful home in Ashburn and wanted the interiors to clean lined, sleek but also colorful. The builder-grade fireplace was given a very modern look with new tile from Porcelanosa and custom made wood mantle. The awkward niches was also given a new look and new purpose with a custom built-in. Both the mantle and built-in were made by Ark Woodworking. We warmed the space with a pop of warm color on the left side of the fireplace wall and balanced with with modern art to the right. A very unique modern chandelier centers the entire design. A large custom leather sectional and coordinating stools provides plenty of seating.
Liz Ernest Photography
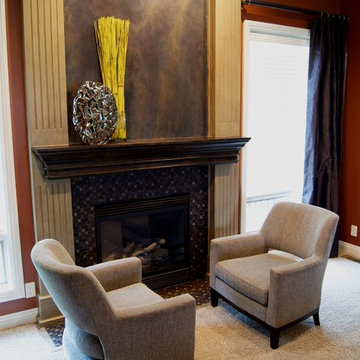
Custom Faux finishes bring this once boring Fireplace to life. Bold Accent colors pulled from the beautiful Mosaic tile, add depth and contrast to this space.
160 foton på allrum, med röda väggar och heltäckningsmatta
1