137 foton på allrum, med röda väggar
Sortera efter:
Budget
Sortera efter:Populärt i dag
1 - 20 av 137 foton
Artikel 1 av 3

Photography by Braden Gunem
Project by Studio H:T principal in charge Brad Tomecek (now with Tomecek Studio Architecture). This project questions the need for excessive space and challenges occupants to be efficient. Two shipping containers saddlebag a taller common space that connects local rock outcroppings to the expansive mountain ridge views. The containers house sleeping and work functions while the center space provides entry, dining, living and a loft above. The loft deck invites easy camping as the platform bed rolls between interior and exterior. The project is planned to be off-the-grid using solar orientation, passive cooling, green roofs, pellet stove heating and photovoltaics to create electricity.

Idéer för att renovera ett mellanstort vintage avskilt allrum, med röda väggar, skiffergolv och grått golv
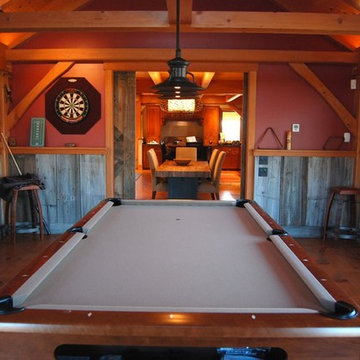
Deena Feinberg Photography, www.deenaphoto.com
Exempel på ett mellanstort klassiskt avskilt allrum, med ett spelrum, röda väggar och mellanmörkt trägolv
Exempel på ett mellanstort klassiskt avskilt allrum, med ett spelrum, röda väggar och mellanmörkt trägolv
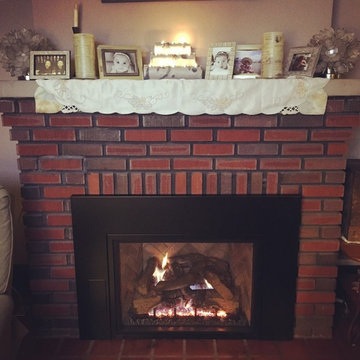
This is a Peterson Real Fyre direct vent gas insert that we installed in a 1920's farmhouse. It has a dual burner so you can enjoy the fire without too much heat and a variable speed blower. Since it is direct vent you are not using heated room air for combustion and the by-product of combustion is going out the flue.

Foto på ett mellanstort vintage avskilt allrum, med röda väggar, ett bibliotek, heltäckningsmatta och beiget golv
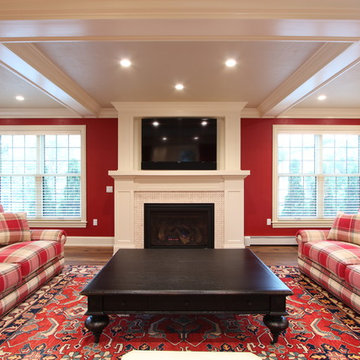
Warm red paint was used in this sunken living room. A fireplace was added on the exterior wall. A gas insert, marble tile surround, wood mantle, and recessed TV make this a great architectural feature in this remodeled room.
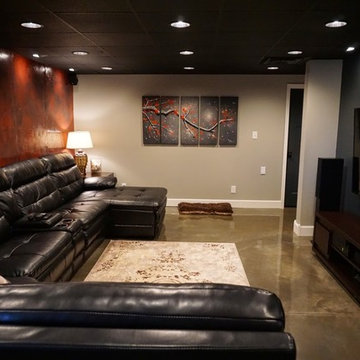
Self
Idéer för ett mellanstort modernt allrum med öppen planlösning, med ett spelrum, röda väggar, betonggolv och en väggmonterad TV
Idéer för ett mellanstort modernt allrum med öppen planlösning, med ett spelrum, röda väggar, betonggolv och en väggmonterad TV
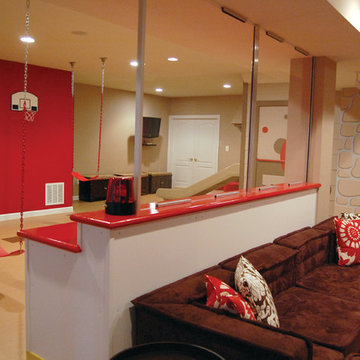
THEME There are two priorities in this
room: Hockey (in this case, Washington
Capitals hockey) and FUN.
FOCUS The room is broken into two
main sections (one for kids and one
for adults); and divided by authentic
hockey boards, complete with yellow
kickplates and half-inch plexiglass. Like
a true hockey arena, the room pays
homage to star players with two fully
autographed team jerseys preserved in
cases, as well as team logos positioned
throughout the room on custom-made
pillows, accessories and the floor.
The back half of the room is made just
for kids. Swings, a dart board, a ball
pit, a stage and a hidden playhouse
under the stairs ensure fun for all.
STORAGE A large storage unit at
the rear of the room makes use of an
odd-shaped nook, adds support and
accommodates large shelves, toys and
boxes. Storage space is cleverly placed
near the ballpit, and will eventually
transition into a full storage area once
the pit is no longer needed. The back
side of the hockey boards hold two
small refrigerators (one for adults and
one for kids), as well as the base for the
audio system.
GROWTH The front half of the room
lasts as long as the family’s love for the
team. The back half of the room grows
with the children, and eventually will
provide a useable, wide open space as
well as storage.
SAFETY A plexiglass wall separates the
two main areas of the room, minimizing
the noise created by kids playing and
hockey fans cheering. It also protects
the big screen TV from balls, pucks and
other play objects that occasionally fly
by. The ballpit door has a double safety
lock to ensure supervised use.
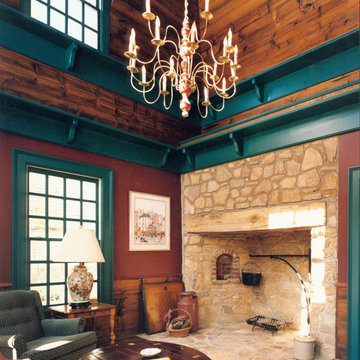
Inredning av ett rustikt litet avskilt allrum, med röda väggar, ljust trägolv, en öppen vedspis, en spiselkrans i sten och beiget golv
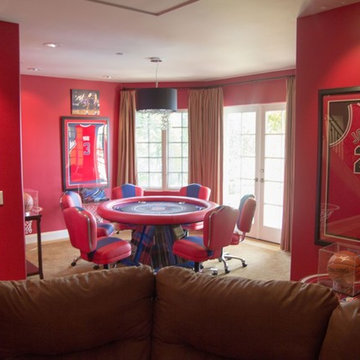
Inspiration för ett stort funkis allrum med öppen planlösning, med ett spelrum, röda väggar, en väggmonterad TV och heltäckningsmatta
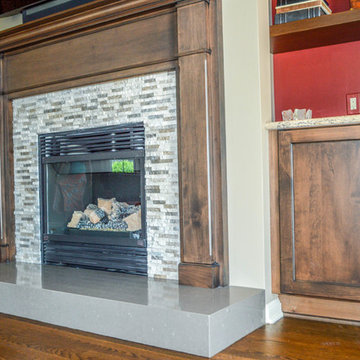
Introducing cabinetry and floating shelves from the R. D. Henry Heartland line took this fireplace area from mediocre to marvelous! The Alder wood with Cornerstone stain and a midnight frost glaze is warm and classic. Under the Lincolnshire quartz counter by Cambria is a hidden wine cooler and also a bottle pullout drawer. The contemporary raised hearth is Fossil Brown quartz from MSI and the stone is Dry Stack Colorado Canyon Pencil.
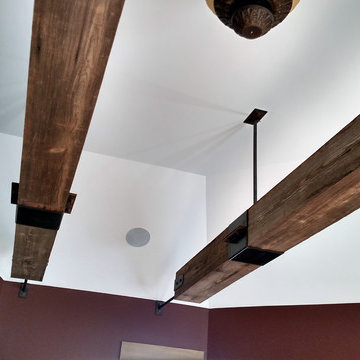
This family room ceiling is accented with reclaimed barn wood beams that are suspended from the ceiling with wrought iron brackets. This is a ceiling treatment inspired by rail road ties.
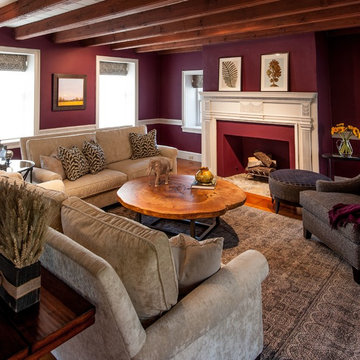
J.W. Smith Photography
Inspiration för mellanstora lantliga avskilda allrum, med röda väggar, en standard öppen spis och en spiselkrans i gips
Inspiration för mellanstora lantliga avskilda allrum, med röda väggar, en standard öppen spis och en spiselkrans i gips
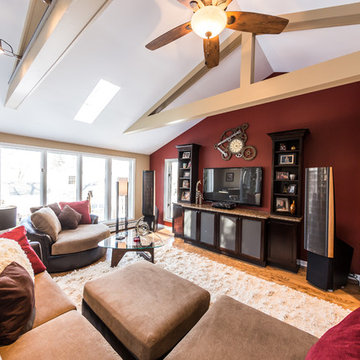
Bright, large windows and doors, so refreshing. . . Updated and renewed, new bold colors, warmth, a blend of modern and traditional. . .truly a comfortable setting.
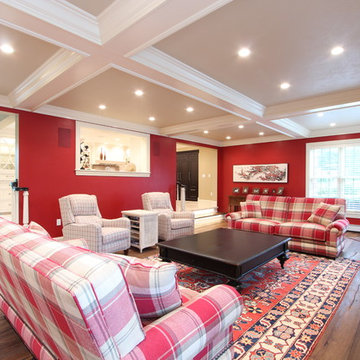
This large family room has two entrances. The one on the left leads to the mudroom/garage area and also outdoor patio and features quick easy access to the kitchen bar area. The other end is right off the kitchen. A warm red was used and carried through in the furnishings. Seating for eight and a large coffee table grounds the space.
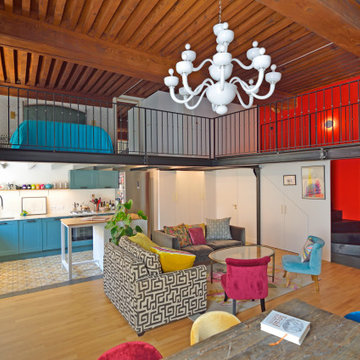
La mezzanine abrite la chambre (ouverte) et le bureau (à droite en jaune)
Foto på ett mellanstort funkis allrum på loftet, med ett bibliotek, röda väggar, ljust trägolv och beiget golv
Foto på ett mellanstort funkis allrum på loftet, med ett bibliotek, röda väggar, ljust trägolv och beiget golv
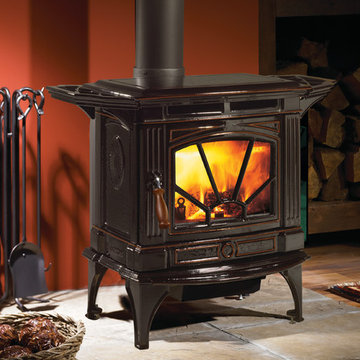
Inspiration för stora rustika allrum med öppen planlösning, med röda väggar, klinkergolv i porslin, en öppen vedspis, en spiselkrans i metall och beiget golv
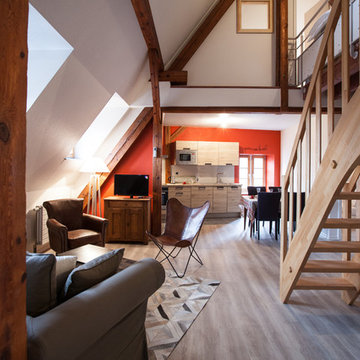
les 4 jeudis
Inspiration för ett mellanstort lantligt allrum med öppen planlösning, med röda väggar, laminatgolv, en fristående TV och brunt golv
Inspiration för ett mellanstort lantligt allrum med öppen planlösning, med röda väggar, laminatgolv, en fristående TV och brunt golv
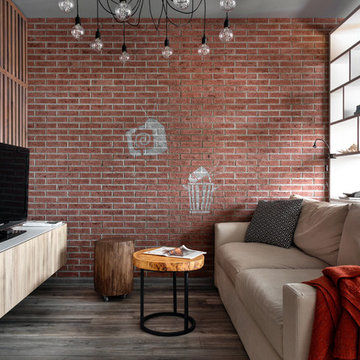
фото Антон Лихторович
Modern inredning av ett mellanstort allrum, med en fristående TV, ett bibliotek, röda väggar och brunt golv
Modern inredning av ett mellanstort allrum, med en fristående TV, ett bibliotek, röda väggar och brunt golv
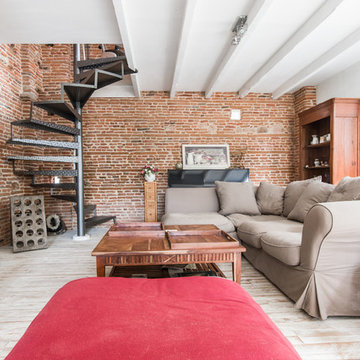
Pixcity
Idéer för ett mellanstort industriellt allrum med öppen planlösning, med röda väggar, målat trägolv och en fristående TV
Idéer för ett mellanstort industriellt allrum med öppen planlösning, med röda väggar, målat trägolv och en fristående TV
137 foton på allrum, med röda väggar
1