68 foton på allrum, med röda väggar
Sortera efter:
Budget
Sortera efter:Populärt i dag
1 - 20 av 68 foton
Artikel 1 av 3
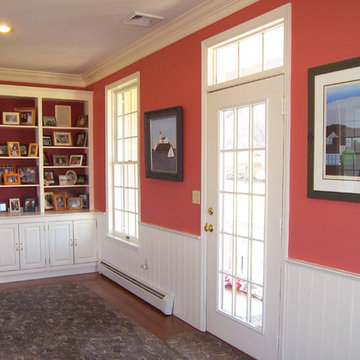
Foto på ett stort vintage allrum med öppen planlösning, med ett bibliotek, röda väggar, mellanmörkt trägolv, en standard öppen spis, en spiselkrans i sten och en väggmonterad TV
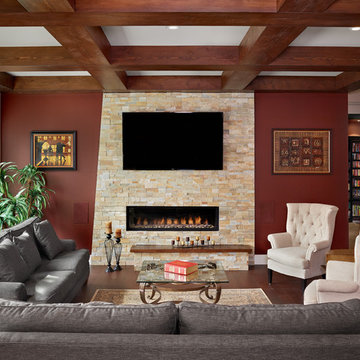
We are just next to the staircase, it would be to our left. You can see into the entrance that the barn door encloses. A Library! Filled to the brim with the family collection of books.
This cozy family room just invites you to take your book and read close to the fireplace and look the window to a view I can only imagine is beautiful. The asymmetrical fireplace surround is genius in catching your eye and a play on the linear design that's throughout the floor and ceiling. Still loving all the colours this home consistently features; the orange reds especially!
How about you, still loving it as much as we are?
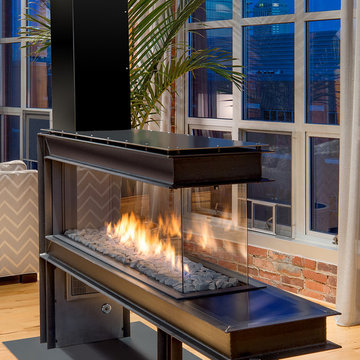
“We use this space for everything- Living room, dining room, reading room. It’s our favorite place to be.” - Cyndi Collins. Featuring the Lucius 140 Room Divider by Element4.
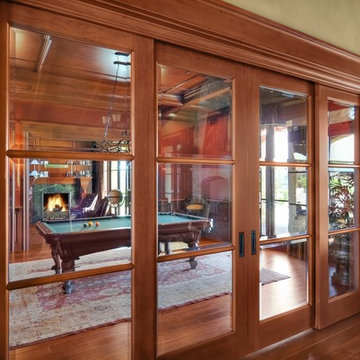
Game room with inlay cork on drink rail for setting drinks down. Full wood ceiling. Telescoping pocket doors
Idéer för att renovera ett mycket stort vintage avskilt allrum, med ett spelrum, röda väggar, mellanmörkt trägolv, en standard öppen spis, en spiselkrans i trä och brunt golv
Idéer för att renovera ett mycket stort vintage avskilt allrum, med ett spelrum, röda väggar, mellanmörkt trägolv, en standard öppen spis, en spiselkrans i trä och brunt golv
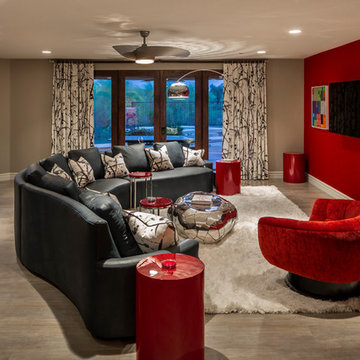
Fun Family Room designed by Chris Jovanelly. Michael Berman Harper Swivel Chair. Red side tables by Bernhardt. Pierre Frey "Leo" drapery and pillow fabric. Curved sofa is custom. Leather is custom by Spa City Leather to match Sherwin Williams "Dark Night." Phillips Collection Coffee Table. Zuo Modern Barstools and Floor lamp. Torto fan by Fanimation. Drapery Hardware by Houles.
Photography by Jason Roehner
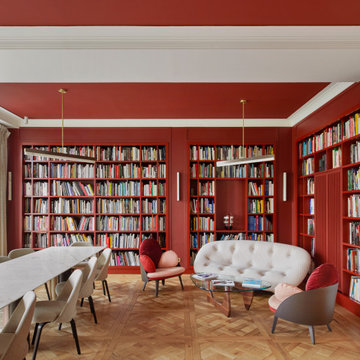
Nous avons choisi de dessiner les bureaux à l’image du magazine Beaux-Arts : un support neutre sur une trame contemporaine, un espace modulable dont le contenu change mensuellement.
Les cadres au mur sont des pages blanches dans lesquelles des œuvres peuvent prendre place. Pour les mettre en valeur, nous avons choisi un blanc chaud dans l’intégralité des bureaux, afin de créer un espace clair et lumineux.
La rampe d’escalier devait contraster avec le chêne déjà présent au sol, que nous avons prolongé à la verticale sur les murs pour que le visiteur lève la tête et que sont regard soit attiré par les œuvres exposées.
Une belle entrée, majestueuse, nous sommes dans le volume respirant de l’accueil. Nous sommes chez « Les Beaux-Arts Magazine ».b
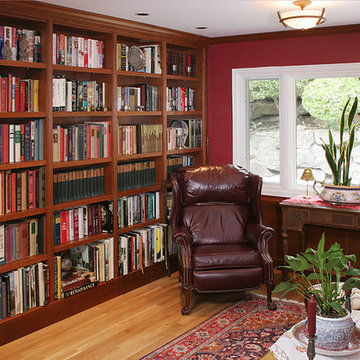
Idéer för mellanstora vintage avskilda allrum, med ett bibliotek, ljust trägolv och röda väggar
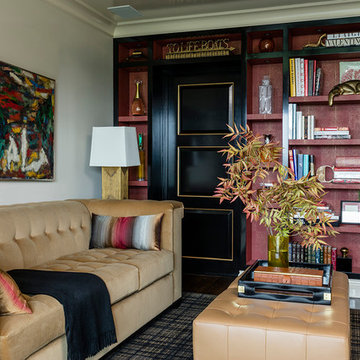
Photo by: Antoine Bootz
Interior design by: Craig & Company
Foto på ett mellanstort vintage avskilt allrum, med ett bibliotek, röda väggar, heltäckningsmatta och en inbyggd mediavägg
Foto på ett mellanstort vintage avskilt allrum, med ett bibliotek, röda väggar, heltäckningsmatta och en inbyggd mediavägg
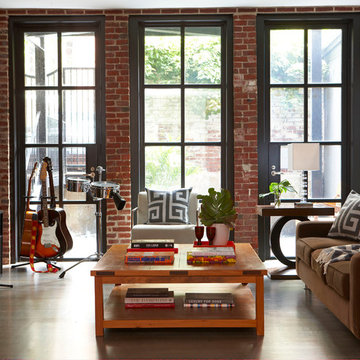
Inspiration för stora moderna avskilda allrum, med ett musikrum, röda väggar, mörkt trägolv och brunt golv
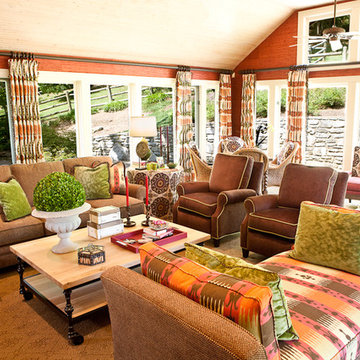
This bold and dramatic Sunroom is a multi-media space complete with ample seating, gaming area, LARGE flat screen television. This Family Room created by Eric Ross, Interior Designer is a mix of green, chocolate and spice. Large suzani print pillows and paisley window treatments complement the grasscloth that wraps the room in texture.
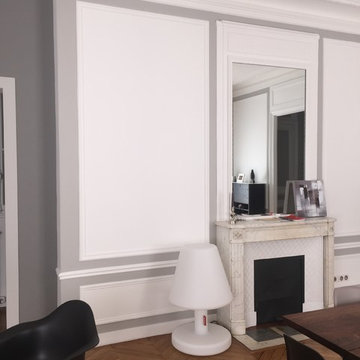
Karine Perez
http://www.karineperez.com
Inspiration för mycket stora moderna allrum på loftet, med ett spelrum, röda väggar och TV i ett hörn
Inspiration för mycket stora moderna allrum på loftet, med ett spelrum, röda väggar och TV i ett hörn
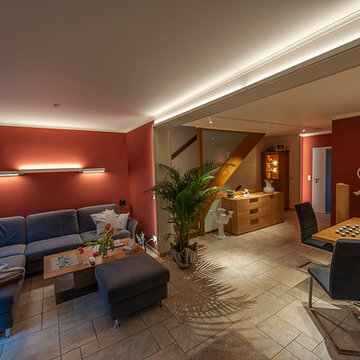
Neues Lichtkonzept für einen Wohnraum mit indirekter und direkter Beleuchtung unter Ausnutzung von Mauervorsprüngen und Nischen als Lichtbetonter Akzent.
Die Lichtprofile schweben direkt vor der Kante des Mauerwerks und fügen sich so in die Architektur ein.
Auftragsumfang: Lichtkonzept, -planung, Entwurf , Herstellung und Installation der Steuerungstechnik (DALI)
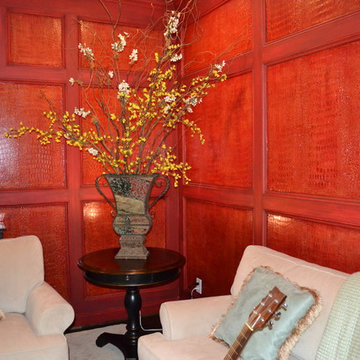
This was once a dated paneled wall surface. We gave new life to this space with the application of a luxurious, red toned crocodile texture. We also glazed the wood work in this paneled room, in keeping with the color of the crocodile texture. Copyright © 2016 The Artists Hands
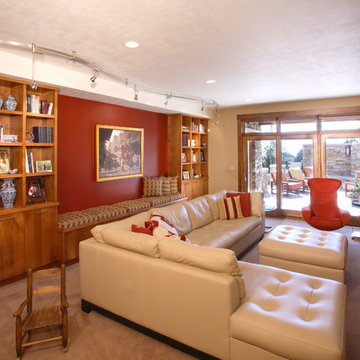
Foto på ett stort funkis allrum med öppen planlösning, med ett bibliotek, röda väggar, heltäckningsmatta och brunt golv
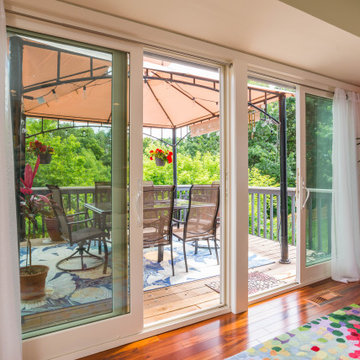
Exempel på ett mellanstort klassiskt avskilt allrum, med mellanmörkt trägolv, en spiselkrans i sten, röda väggar och brunt golv
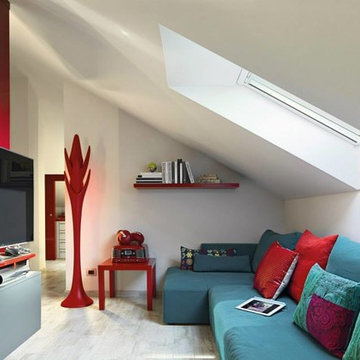
Idéer för ett litet modernt allrum med öppen planlösning, med röda väggar, klinkergolv i porslin, en väggmonterad TV och grått golv
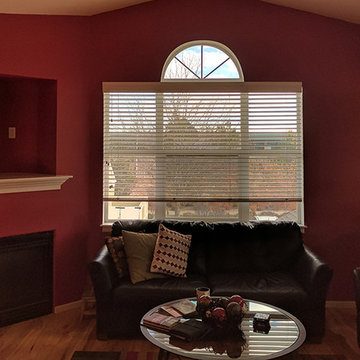
This customer wanted a family room that had a more industrial feeling/
Idéer för industriella allrum, med röda väggar, ljust trägolv och en öppen hörnspis
Idéer för industriella allrum, med röda väggar, ljust trägolv och en öppen hörnspis
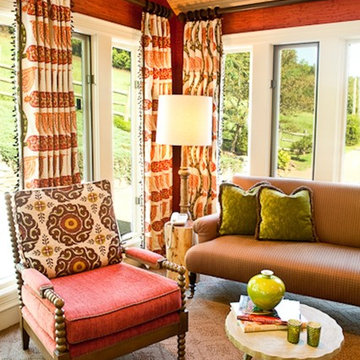
Bright colors complement the lush outdoor scenery.This bold and dramatic Sunroom is a multi-media space complete with ample seating, gaming area, LARGE flat screen television. This Family Room created by Eric Ross, Interior Designer is a mix of green, chocolate and spice. Large suzani print pillows and paisley window treatments complement the grasscloth that wraps the room in texture.
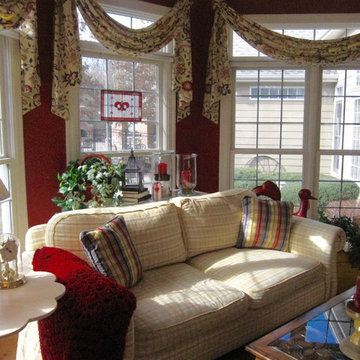
Hearth room with large windows overlooking a waterfall and koi pond, yet still in the area of the kitchen invites lounging, and tv watching, as well as snuggling by the fireplace. Whimsical accents light the red chicken, and yellow storage box as end table keep the casual essence of a family space.
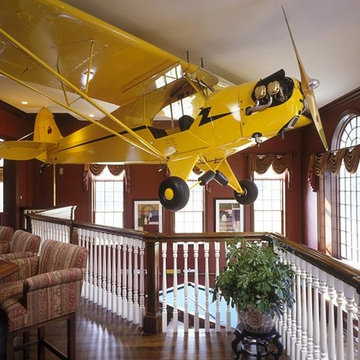
Visnic Homes
Stone Estate
Bild på ett stort allrum på loftet, med ett spelrum, röda väggar och mörkt trägolv
Bild på ett stort allrum på loftet, med ett spelrum, röda väggar och mörkt trägolv
68 foton på allrum, med röda väggar
1