285 foton på allrum, med röda väggar
Sortera efter:
Budget
Sortera efter:Populärt i dag
21 - 40 av 285 foton
Artikel 1 av 3
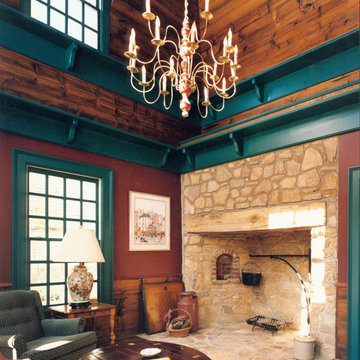
Inredning av ett rustikt litet avskilt allrum, med röda väggar, ljust trägolv, en öppen vedspis, en spiselkrans i sten och beiget golv
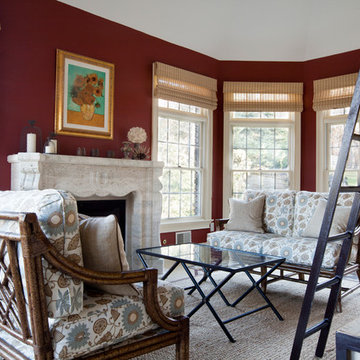
Solarium for entertaining and relaxing. Andy Foster Photography
Klassisk inredning av ett mellanstort avskilt allrum, med röda väggar, klinkergolv i porslin, en standard öppen spis, en spiselkrans i sten och flerfärgat golv
Klassisk inredning av ett mellanstort avskilt allrum, med röda väggar, klinkergolv i porslin, en standard öppen spis, en spiselkrans i sten och flerfärgat golv
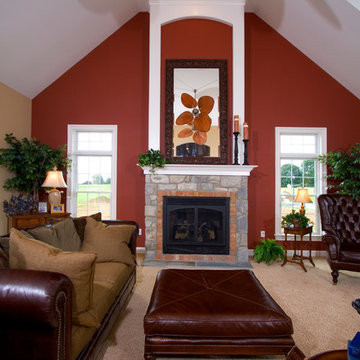
The family room has a vaulted ceiling with dormer windows and a rust-colored accent wall. The impressive two-story stone and brick fireplace holds a large wood-framed mirror reflecting the unique dual fans hung from the ceiling.

The snug was treated to several coats of high gloss lacquer on the original panelling by a Swiss artisan and a bespoke 4m long sofa upholstered in sumptuous cotton velvet. A blind and cushions in coordinating paisley from Etro complete this decadent and comfortable sitting room.
Alex James
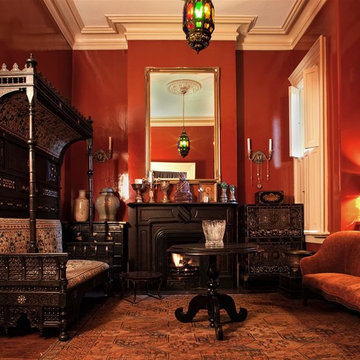
Idéer för att renovera ett litet vintage avskilt allrum, med röda väggar, mellanmörkt trägolv, en standard öppen spis, en spiselkrans i trä och brunt golv
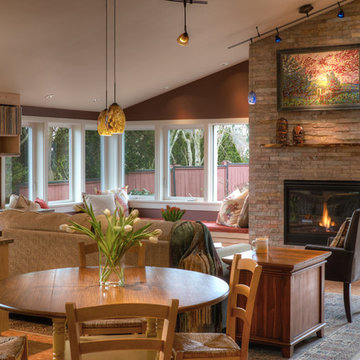
NW Architectural Photography
Idéer för att renovera ett mellanstort amerikanskt allrum med öppen planlösning, med röda väggar, korkgolv, en standard öppen spis, en spiselkrans i tegelsten, ett bibliotek och brunt golv
Idéer för att renovera ett mellanstort amerikanskt allrum med öppen planlösning, med röda väggar, korkgolv, en standard öppen spis, en spiselkrans i tegelsten, ett bibliotek och brunt golv
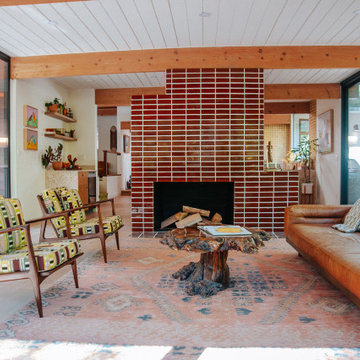
Beautiful from every angle, the mid-century fireplace is an eye-catching focal point in this Los Angeles home respectfully renovated by designer Claire Thomas. Glazed Thin Brick in glossy Columbia Plateau pays homage to the post-and-beam treehouse’s 1959 roots with a timeless stacked tile installation that exudes minimalist magnificence throughout the open concept house.
DESIGN
Claire Thomas
PHOTOS
Claire Thomas
Brick Shown
Columbia Plateau
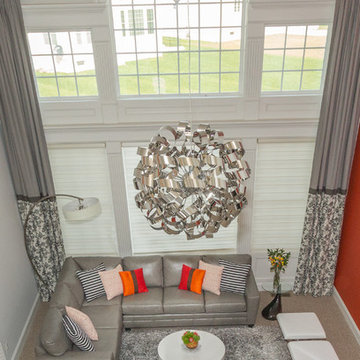
This modern family wanted a home to match. They purchased a beautiful home in Ashburn and wanted the interiors to clean lined, sleek but also colorful. The builder-grade fireplace was given a very modern look with new tile from Porcelanosa and custom made wood mantle. The awkward niches was also given a new look and new purpose with a custom built-in. Both the mantle and built-in were made by Ark Woodworking. We warmed the space with a pop of warm color on the left side of the fireplace wall and balanced with with modern art to the right. A very unique modern chandelier centers the entire design. A large custom leather sectional and coordinating stools provides plenty of seating.
Liz Ernest Photography

This 1960s split-level has a new Family Room addition in front of the existing home, with a total gut remodel of the existing Kitchen/Living/Dining spaces. A walk-around stone double-sided fireplace between Dining and the new Family room sits at the original exterior wall. The stone accents, wood trim and wainscot, and beam details highlight the rustic charm of this home. Also added are an accessible Bath with roll-in shower, Entry vestibule with closet, and Mudroom/Laundry with direct access from the existing Garage.
Photography by Kmiecik Imagery.
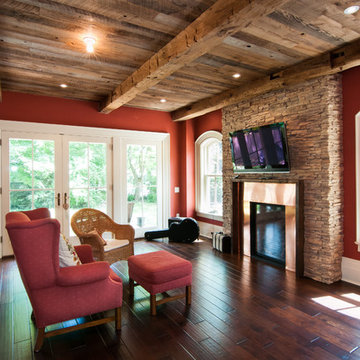
Rustik inredning av ett stort allrum med öppen planlösning, med röda väggar, mellanmörkt trägolv, en standard öppen spis, en spiselkrans i metall och en väggmonterad TV
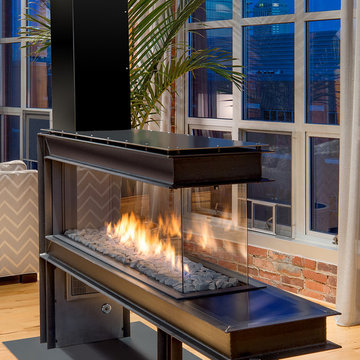
“We use this space for everything- Living room, dining room, reading room. It’s our favorite place to be.” - Cyndi Collins. Featuring the Lucius 140 Room Divider by Element4.
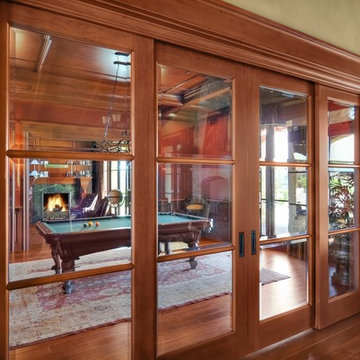
Game room with inlay cork on drink rail for setting drinks down. Full wood ceiling. Telescoping pocket doors
Idéer för att renovera ett mycket stort vintage avskilt allrum, med ett spelrum, röda väggar, mellanmörkt trägolv, en standard öppen spis, en spiselkrans i trä och brunt golv
Idéer för att renovera ett mycket stort vintage avskilt allrum, med ett spelrum, röda väggar, mellanmörkt trägolv, en standard öppen spis, en spiselkrans i trä och brunt golv
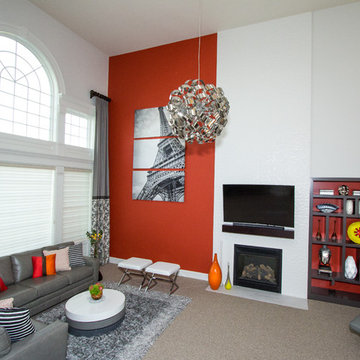
This modern family wanted a home to match. They purchased a beautiful home in Ashburn and wanted the interiors to clean lined, sleek but also colorful. The builder-grade fireplace was given a very modern look with new tile from Porcelanosa and custom made wood mantle. The awkward niches was also given a new look and new purpose with a custom built-in. Both the mantle and built-in were made by Ark Woodworking. We warmed the space with a pop of warm color on the left side of the fireplace wall and balanced with with modern art to the right. A very unique modern chandelier centers the entire design. A large custom leather sectional and coordinating stools provides plenty of seating.
Liz Ernest Photography
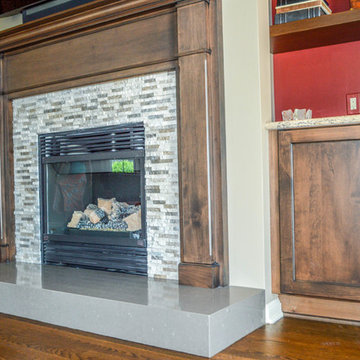
Introducing cabinetry and floating shelves from the R. D. Henry Heartland line took this fireplace area from mediocre to marvelous! The Alder wood with Cornerstone stain and a midnight frost glaze is warm and classic. Under the Lincolnshire quartz counter by Cambria is a hidden wine cooler and also a bottle pullout drawer. The contemporary raised hearth is Fossil Brown quartz from MSI and the stone is Dry Stack Colorado Canyon Pencil.
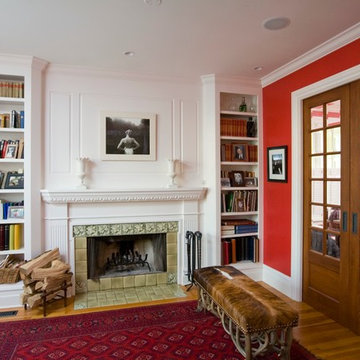
Inspiration för ett mellanstort amerikanskt avskilt allrum, med ett bibliotek, röda väggar, ljust trägolv, en standard öppen spis och en spiselkrans i trä

Bild på ett mellanstort vintage avskilt allrum, med en standard öppen spis, en spiselkrans i sten, ett musikrum, röda väggar och ljust trägolv
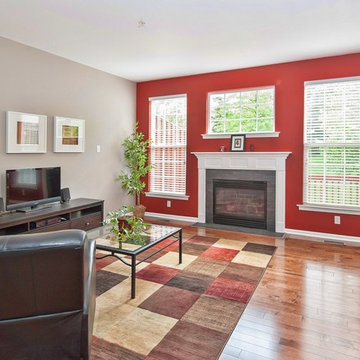
Shawn May Photography
Idéer för mellanstora funkis allrum med öppen planlösning, med en standard öppen spis, en spiselkrans i trä, röda väggar, mellanmörkt trägolv och en fristående TV
Idéer för mellanstora funkis allrum med öppen planlösning, med en standard öppen spis, en spiselkrans i trä, röda väggar, mellanmörkt trägolv och en fristående TV
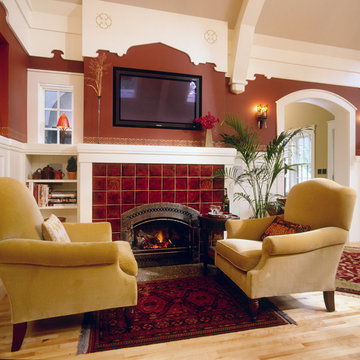
Architecture & Interior Design: David Heide Design Studio -- Photos: Karen Melvin Photography
Inspiration för ett vintage allrum med öppen planlösning, med röda väggar, mellanmörkt trägolv, en standard öppen spis, en spiselkrans i trä och en väggmonterad TV
Inspiration för ett vintage allrum med öppen planlösning, med röda väggar, mellanmörkt trägolv, en standard öppen spis, en spiselkrans i trä och en väggmonterad TV
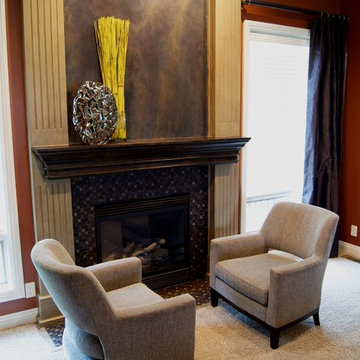
Custom Faux finishes bring this once boring Fireplace to life. Bold Accent colors pulled from the beautiful Mosaic tile, add depth and contrast to this space.
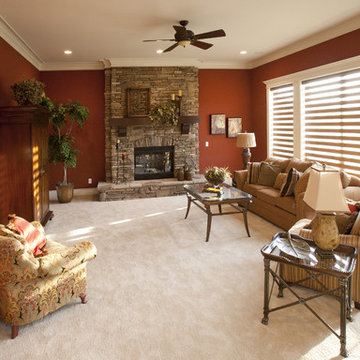
Klassisk inredning av ett stort allrum med öppen planlösning, med röda väggar, heltäckningsmatta, en standard öppen spis, en spiselkrans i sten och en dold TV
285 foton på allrum, med röda väggar
2