132 foton på allrum, med röda väggar
Sortera efter:
Budget
Sortera efter:Populärt i dag
61 - 80 av 132 foton
Artikel 1 av 3
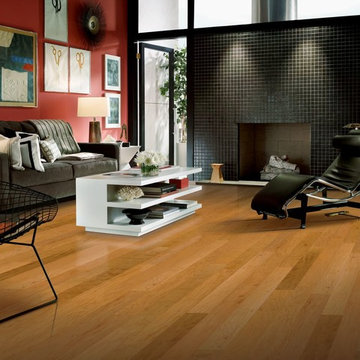
Bild på ett mellanstort vintage avskilt allrum, med röda väggar, mellanmörkt trägolv, en standard öppen spis, en spiselkrans i trä och brunt golv
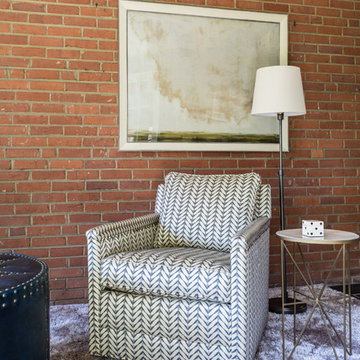
Lisa Puchalla
Lily Mae Design
Photography by Angie Seckinger
Idéer för ett mellanstort klassiskt avskilt allrum, med röda väggar och heltäckningsmatta
Idéer för ett mellanstort klassiskt avskilt allrum, med röda väggar och heltäckningsmatta
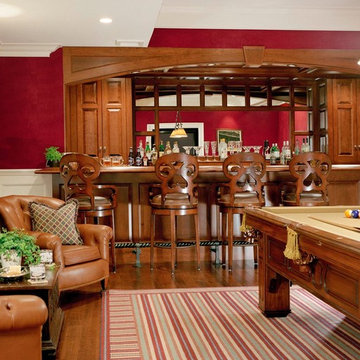
Sam Gray
Exempel på ett stort klassiskt avskilt allrum, med ett spelrum, röda väggar, mellanmörkt trägolv, en standard öppen spis, en spiselkrans i trä och brunt golv
Exempel på ett stort klassiskt avskilt allrum, med ett spelrum, röda väggar, mellanmörkt trägolv, en standard öppen spis, en spiselkrans i trä och brunt golv
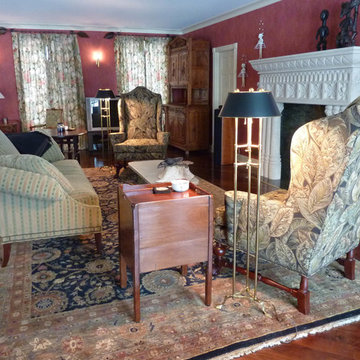
Timeless traditional family room with carved stone fireplace and rich red walls. Featuring luxurious upholstery and modern sculpture.
Idéer för att renovera ett mellanstort vintage avskilt allrum, med mörkt trägolv, en standard öppen spis, en spiselkrans i sten, brunt golv och röda väggar
Idéer för att renovera ett mellanstort vintage avskilt allrum, med mörkt trägolv, en standard öppen spis, en spiselkrans i sten, brunt golv och röda väggar
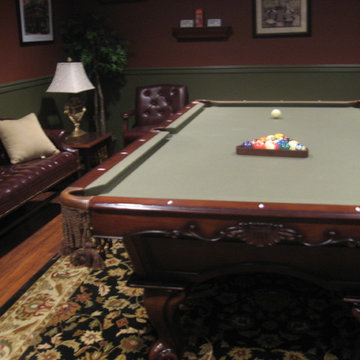
Visit our showroom!
Foto på ett stort vintage avskilt allrum, med ett spelrum, röda väggar och mellanmörkt trägolv
Foto på ett stort vintage avskilt allrum, med ett spelrum, röda väggar och mellanmörkt trägolv
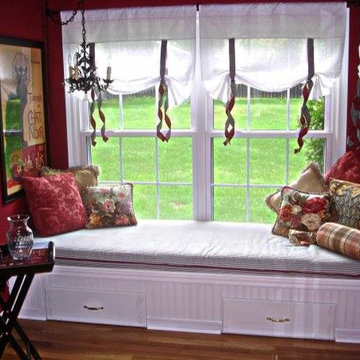
Idéer för ett litet klassiskt avskilt allrum, med ett bibliotek, röda väggar, mellanmörkt trägolv, en standard öppen spis och en spiselkrans i tegelsten
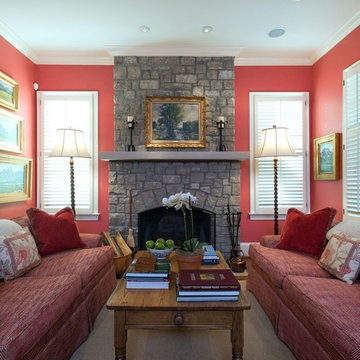
Design by Lillias Johnston / Photography by Patrick Sheehan
Exempel på ett klassiskt avskilt allrum, med ett bibliotek, röda väggar, mellanmörkt trägolv, en standard öppen spis och en spiselkrans i sten
Exempel på ett klassiskt avskilt allrum, med ett bibliotek, röda väggar, mellanmörkt trägolv, en standard öppen spis och en spiselkrans i sten
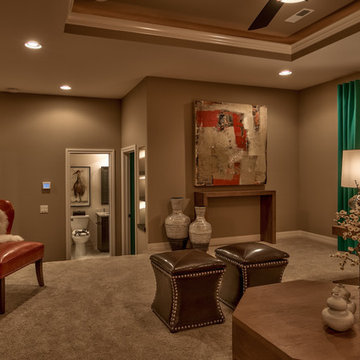
Interior Design by Shawn Falcone and Michele Hybner. Photo by Amoura Productions. Original Art provided by Anderson O'Brien Fine Art Gallery.
Bild på ett mellanstort vintage avskilt allrum, med röda väggar, heltäckningsmatta och beiget golv
Bild på ett mellanstort vintage avskilt allrum, med röda väggar, heltäckningsmatta och beiget golv
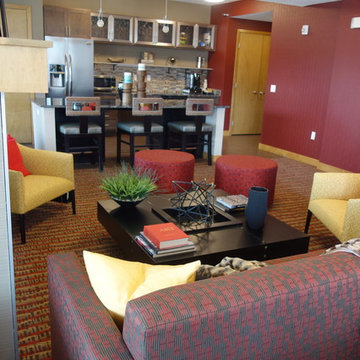
Studio H-Steven W. Heili Interiors
Foto på ett mellanstort funkis allrum med öppen planlösning, med röda väggar och heltäckningsmatta
Foto på ett mellanstort funkis allrum med öppen planlösning, med röda väggar och heltäckningsmatta
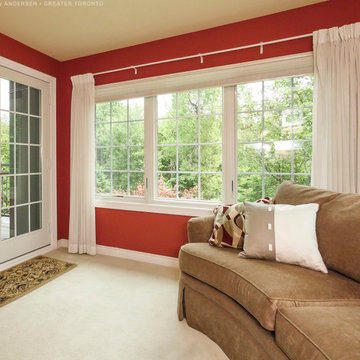
Striking den with beautiful new window combination we installed. This stylish space with corner sofa and light colored plush carpeting looks amazing with these three new windows installed side-by-side, including two casement windows and a picture window in between. Experience a true one-stop-shop for all your window needs with Renewal by Andersen of Greater Toronto, serving most of Ontario.
A variety of window styles and colors are available -- Contact Us Today! 844-819-3040
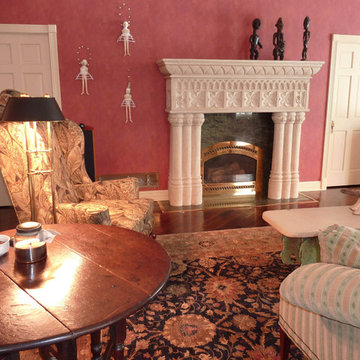
Timeless traditional family room with carved stone fireplace and rich red walls. Featuring luxurious upholstery and modern sculpture.
Idéer för ett mellanstort klassiskt avskilt allrum, med mörkt trägolv, en standard öppen spis, en spiselkrans i sten, brunt golv och röda väggar
Idéer för ett mellanstort klassiskt avskilt allrum, med mörkt trägolv, en standard öppen spis, en spiselkrans i sten, brunt golv och röda väggar
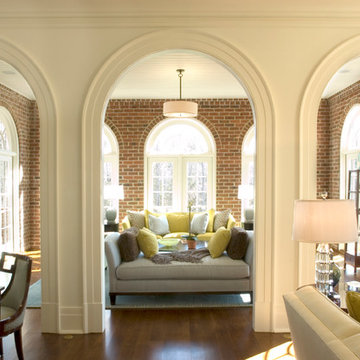
Beautiful Georgian home for a young family. A modern interpretation of traditional home, breathing freshness and color and light. Modern custom rugs anchor spaces and marry styles, textures, and materials. Walls were kept (mostly) light to amplify the airy feeling. Architecture and interiors melded together for a timeless appeal.
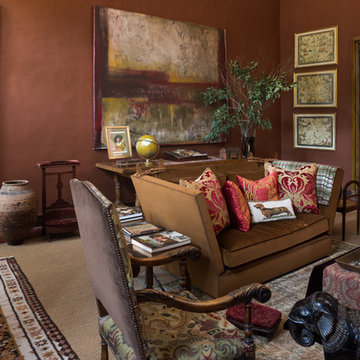
Antoine Heusse
Bild på ett mellanstort vintage avskilt allrum, med ett bibliotek, röda väggar och en standard öppen spis
Bild på ett mellanstort vintage avskilt allrum, med ett bibliotek, röda väggar och en standard öppen spis
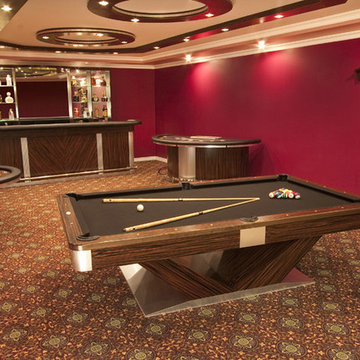
Foto på ett mellanstort vintage avskilt allrum, med ett spelrum, röda väggar, heltäckningsmatta och flerfärgat golv
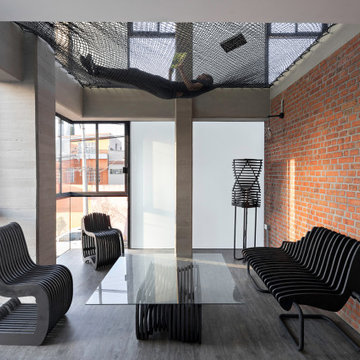
Tadeo 4909 is a building that takes place in a high-growth zone of the city, seeking out to offer an urban, expressive and custom housing. It consists of 8 two-level lofts, each of which is distinct to the others.
The area where the building is set is highly chaotic in terms of architectural typologies, textures and colors, so it was therefore chosen to generate a building that would constitute itself as the order within the neighborhood’s chaos. For the facade, three types of screens were used: white, satin and light. This achieved a dynamic design that simultaneously allows the most passage of natural light to the various environments while providing the necessary privacy as required by each of the spaces.
Additionally, it was determined to use apparent materials such as concrete and brick, which given their rugged texture contrast with the clearness of the building’s crystal outer structure.
Another guiding idea of the project is to provide proactive and ludic spaces of habitation. The spaces’ distribution is variable. The communal areas and one room are located on the main floor, whereas the main room / studio are located in another level – depending on its location within the building this second level may be either upper or lower.
In order to achieve a total customization, the closets and the kitchens were exclusively designed. Additionally, tubing and handles in bathrooms as well as the kitchen’s range hoods and lights were designed with utmost attention to detail.
Tadeo 4909 is an innovative building that seeks to step out of conventional paradigms, creating spaces that combine industrial aesthetics within an inviting environment.
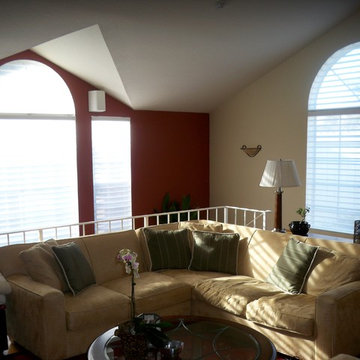
Interior Style Designs
Inspiration för ett vintage allrum med öppen planlösning, med ett spelrum, röda väggar och ljust trägolv
Inspiration för ett vintage allrum med öppen planlösning, med ett spelrum, röda väggar och ljust trägolv
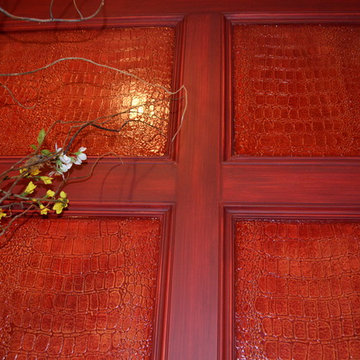
This was once a dated paneled wall surface. We gave new life to this space with the application of a luxurious, red toned crocodile texture. We also glazed the wood work in this paneled room, in keeping with the color of the crocodile texture. Copyright © 2016 The Artists Hands
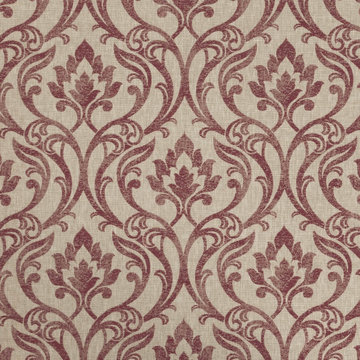
Seen here in Spice, Leyburn fabric by Clarke & Clarke features a warm, repeating pattern on a woven fabric.
Available to buy as curtains or blinds, handmade in England.
Leyburn by Clarke & Clarke is the perfect addition to any home looking to achieve a warm and homely look. Perfect for cosy nights in this winter.
Part of the Richmond collection, Leyburn adds a touch of character and style to any room and is available in 6 colours.
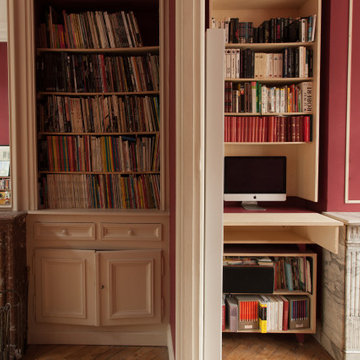
Inredning av ett modernt mellanstort avskilt allrum, med ett bibliotek, röda väggar och mellanmörkt trägolv
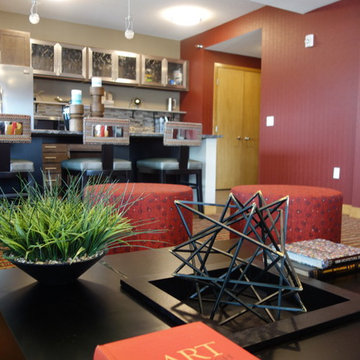
Studio H-Steven W. Heili Interiors
Inspiration för ett mellanstort funkis allrum med öppen planlösning, med röda väggar och heltäckningsmatta
Inspiration för ett mellanstort funkis allrum med öppen planlösning, med röda väggar och heltäckningsmatta
132 foton på allrum, med röda väggar
4